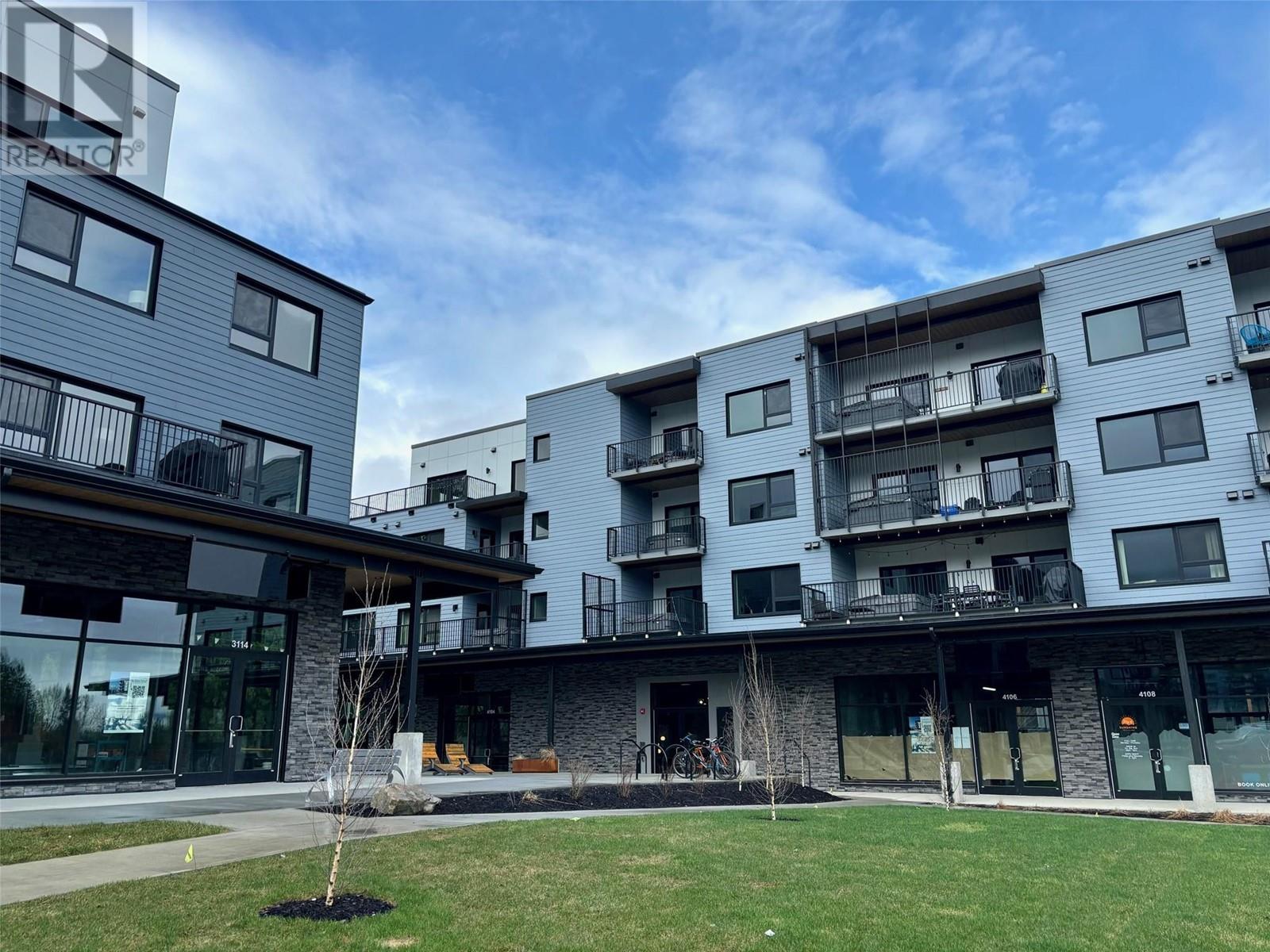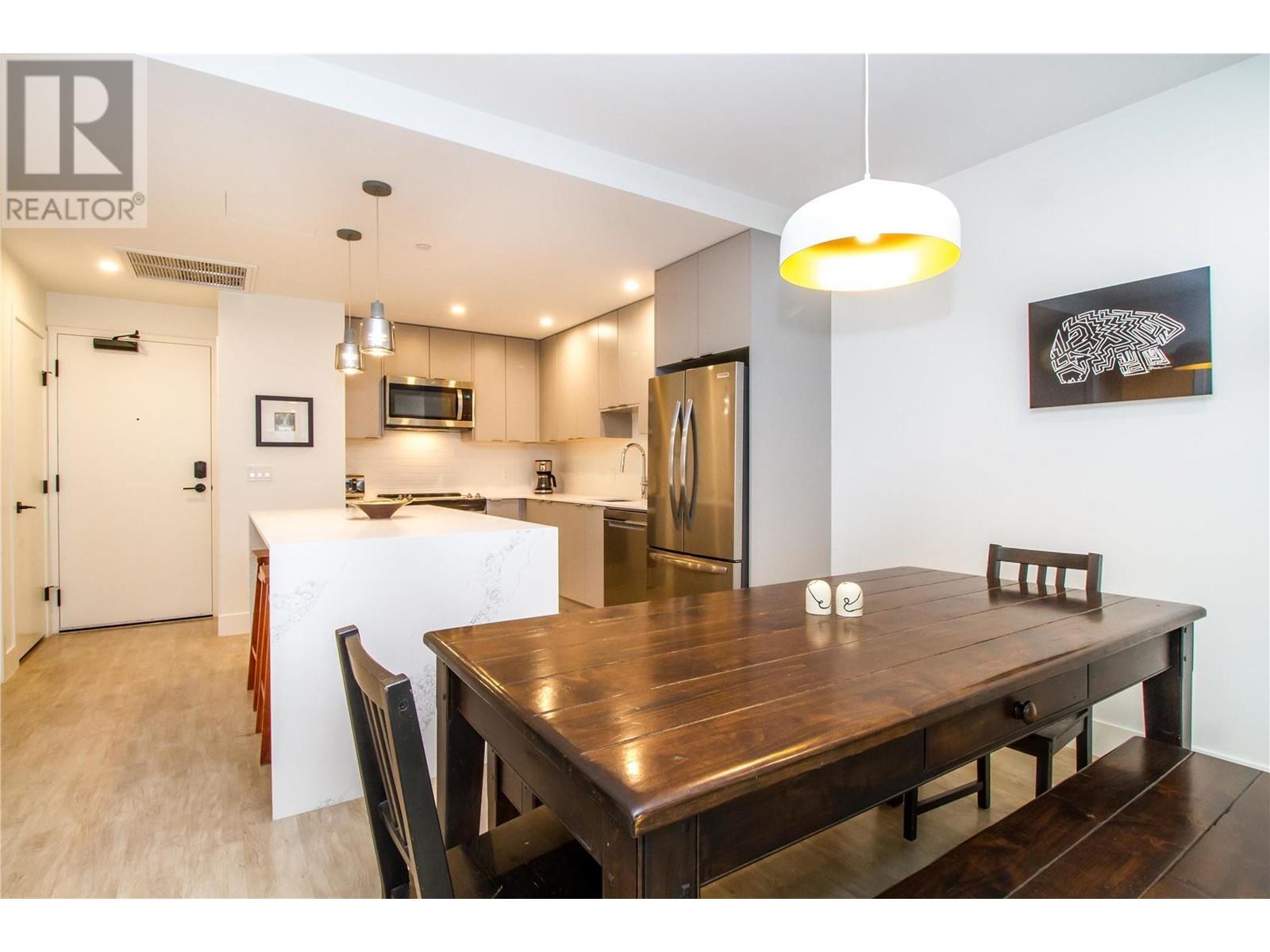1701 Coursier Avenue Unit# 4304 Revelstoke, British Columbia V0E 2S3
$724,000Maintenance,
$275.37 Monthly
Maintenance,
$275.37 MonthlyHere is your chance to own a newly completed 2 bedroom 1 bathroom condo in the desirable Mackenzie Plaza! This 725 square foot unit is located just minutes to World Class Revelstoke Mountain Resort and is across the road from the proposed Cabot Golf Course. This modern, open concept unit features secure underground parking, elevator, storage locker, 2 bike stalls and has commercial amenities on the ground floor of the building. There is a private deck facing East towards RMR and has a 2 person tub included. All furnishing and small wares are negotiable to make it a turn key rental. The CD17 zoning allows for short term rentals, so lots of flexibility for use. If you are looking for an investment, vacation property or a low maintenance home allowing you to live your best life, then this could be for you! Please call or contact today for more information or a showing. (id:55687)
https://www.realtor.ca/real-estate/26121242/1701-coursier-avenue-unit-4304-revelstoke-revelstoke
Property Details
| MLS® Number | 10286335 |
| Property Type | Single Family |
| Neigbourhood | Revelstoke |
| Community Name | Mackenzie Plaza |
| Community Features | Rentals Allowed |
| Features | Central Island, One Balcony |
| Storage Type | Storage, Locker |
| View Type | Mountain View, View (panoramic) |
Building
| Bathroom Total | 1 |
| Bedrooms Total | 2 |
| Appliances | Refrigerator, Dishwasher, Dryer, Range - Electric, Microwave, Washer |
| Constructed Date | 2023 |
| Exterior Finish | Stone, Composite Siding |
| Fire Protection | Sprinkler System-fire, Smoke Detector Only |
| Flooring Type | Vinyl |
| Heating Fuel | Electric |
| Heating Type | Furnace, Heat Pump |
| Roof Material | Other |
| Roof Style | Conventional |
| Size Interior | 725 Sqft |
| Type | Apartment |
| Utility Water | Municipal Water |
Rooms
| Level | Type | Length | Width | Dimensions |
|---|---|---|---|---|
| Third Level | 3pc Bathroom | 11'3 x 6'2 | ||
| Third Level | Bedroom | 8'10 x 6'11 | ||
| Third Level | Primary Bedroom | 8'8 x 9'2 | ||
| Third Level | Living Room | 13' x 18'6 | ||
| Third Level | Kitchen | 13' x 9'4 | ||
| Basement | Storage | 3' x 3' |
Land
| Acreage | No |
| Sewer | Municipal Sewage System |
| Size Total Text | Under 1 Acre |
| Zoning Type | Unknown |
Parking
| Parkade | |
| Parking Pad |
https://www.realtor.ca/real-estate/26121242/1701-coursier-avenue-unit-4304-revelstoke-revelstoke

The trademarks REALTOR®, REALTORS®, and the REALTOR® logo are controlled by The Canadian Real Estate Association (CREA) and identify real estate professionals who are members of CREA. The trademarks MLS®, Multiple Listing Service® and the associated logos are owned by The Canadian Real Estate Association (CREA) and identify the quality of services provided by real estate professionals who are members of CREA. The trademark DDF® is owned by The Canadian Real Estate Association (CREA) and identifies CREA's Data Distribution Facility (DDF®)
December 02 2023 04:02:24
Okanagan-Mainline Real Estate Board
RE/MAX Revelstoke Realty
Schools
6 public & 6 Catholic schools serve this home. Of these, 2 have catchments. There are 2 private schools nearby.
PARKS & REC
21 tennis courts, 8 sports fields and 24 other facilities are within a 20 min walk of this home.
TRANSIT
Street transit stop less than a 2 min walk away. Rail transit stop less than 1 km away.


































FOLLOW US