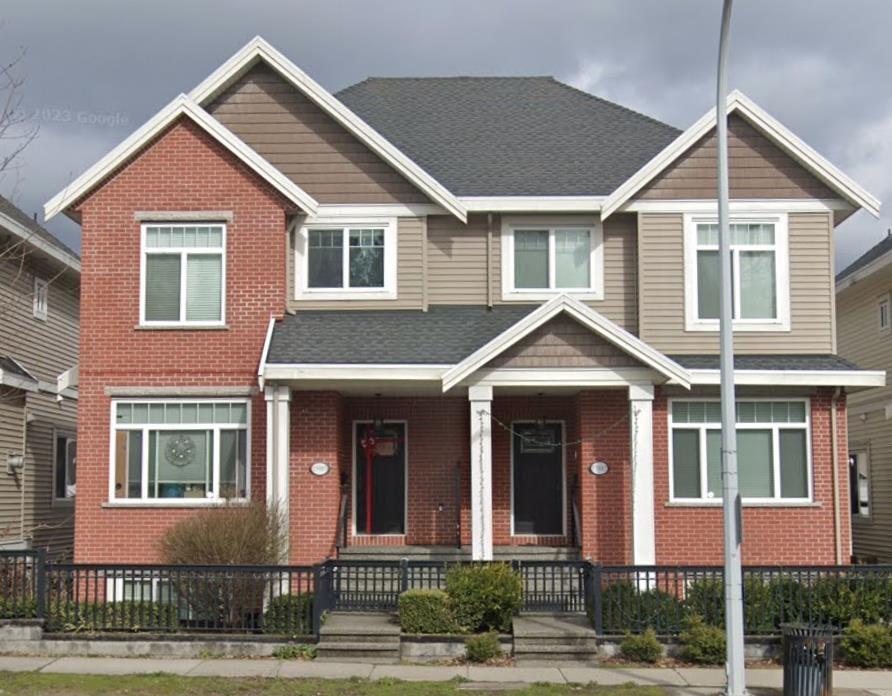13985 64 Avenue Surrey, British Columbia V3W 3L9
$1,249,000
Amazing opportunity to own this beautiful, , 5 bedroom DUPLEX w/ DOUBLE garage right in the heart of Sullivan. Modern open layout, contemporary kitchen featuring SS appliances, gas stove, BI microwave, , quartz countertops, and walk-in pantry! Bright open living area has electric fireplace & large window's. Up features 3 beds incl. large master bedroom w/ spa-like ensuite. Entertain in style in the large open concept living area ! Home features laminate flooring. Comes with double side-by-side car garage, walking distance to shopping, parks + schools, future development all this with a 2 BEDROOM RENTAL SUITE rented for $2200 a month. With NO strata fees!!! this is a must see call now for your private showing. (id:55687)
https://www.realtor.ca/real-estate/26279537/13985-64-avenue-surrey
Property Details
| MLS® Number | R2832331 |
| Property Type | Multi-family |
Building
| Bathroom Total | 4 |
| Bedrooms Total | 5 |
| Age | 13 Years |
| Amenities | Laundry - In Suite |
| Appliances | Washer, Dryer, Refrigerator, Stove, Dishwasher |
| Architectural Style | 2 Level |
| Basement Development | Finished |
| Basement Type | Unknown (finished) |
| Construction Style Attachment | Attached |
| Fireplace Present | Yes |
| Fireplace Total | 2 |
| Heating Type | Forced Air |
| Size Interior | 2348 Sqft |
| Type | Duplex |
| Utility Water | Municipal Water |
Land
| Acreage | No |
| Size Irregular | 2294 |
| Size Total | 2294 Sqft |
| Size Total Text | 2294 Sqft |
Parking
| Detached Garage |
Utilities
| Electricity | Available |
| Natural Gas | Available |
| Sewer | Available |
| Sewer Connected | Available |
| Water | Available |
https://www.realtor.ca/real-estate/26279537/13985-64-avenue-surrey

The trademarks REALTOR®, REALTORS®, and the REALTOR® logo are controlled by The Canadian Real Estate Association (CREA) and identify real estate professionals who are members of CREA. The trademarks MLS®, Multiple Listing Service® and the associated logos are owned by The Canadian Real Estate Association (CREA) and identify the quality of services provided by real estate professionals who are members of CREA. The trademark DDF® is owned by The Canadian Real Estate Association (CREA) and identifies CREA's Data Distribution Facility (DDF®)
November 19 2023 01:45:05
Fraser Valley Real Estate Board
Century 21 Coastal Realty Ltd.
Schools
6 public & 6 Catholic schools serve this home. Of these, 2 have catchments. There are 2 private schools nearby.
PARKS & REC
21 tennis courts, 8 sports fields and 24 other facilities are within a 20 min walk of this home.
TRANSIT
Street transit stop less than a 2 min walk away. Rail transit stop less than 1 km away.



FOLLOW US