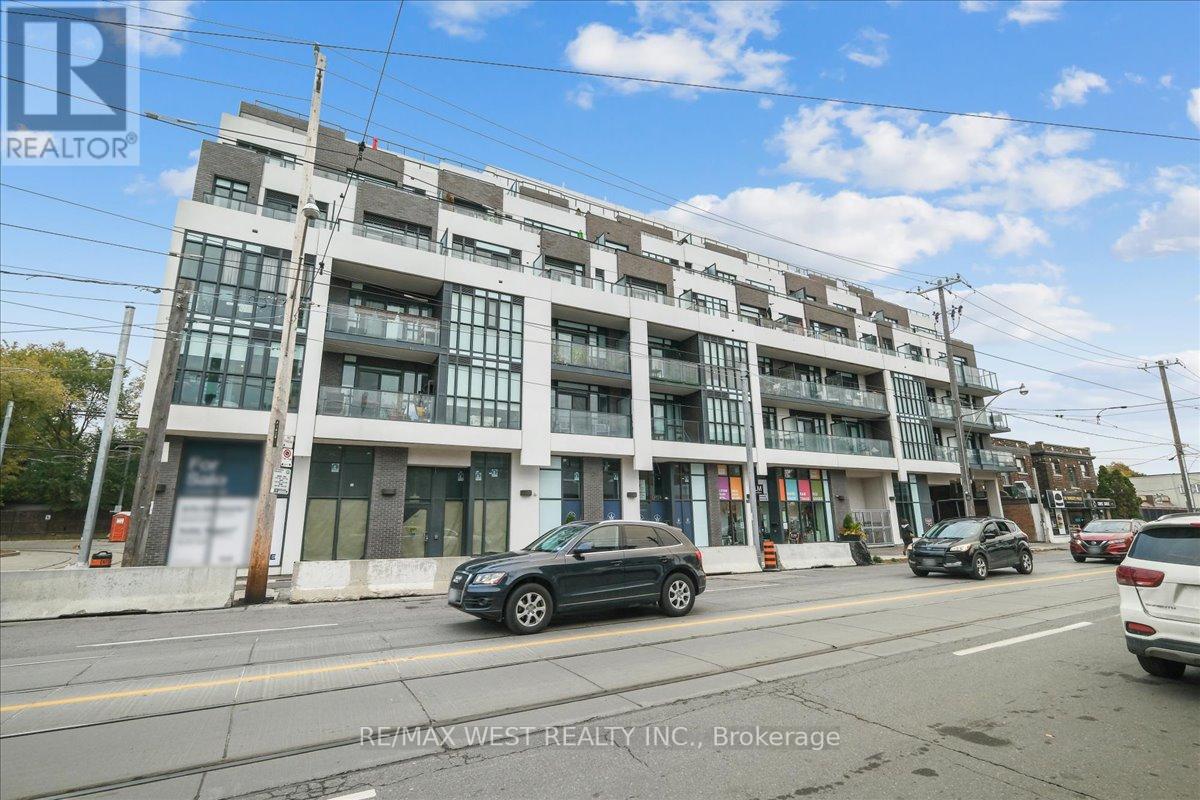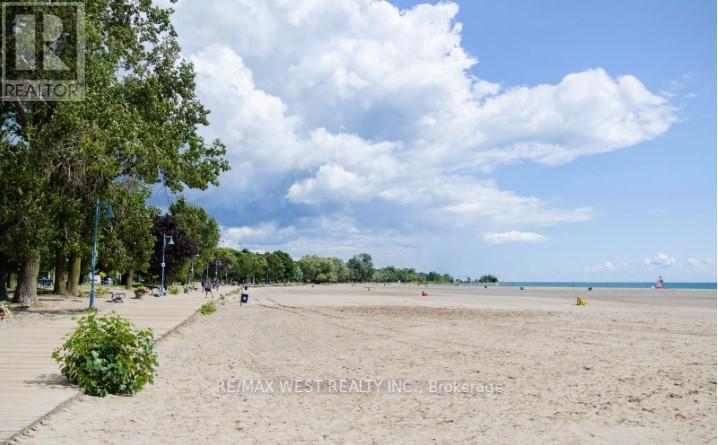#414 -1630 Queen St E Toronto, Ontario M4L 1G3
$569,000Maintenance,
$506 Monthly
Maintenance,
$506 MonthlyWelcome To Westbeach Condos Suite #414! Prime Location. Steps From The Beach & Boardwalk, Parks, Vibrant Shops, Movie Theatre, Popular Leslieville Restaurants. Easy Access To Ttc And Highways. Sun Filled, South Facing Corner Unit, Modern Kitchen With Stainless Steel Appliances, Quartz Countertops, Boutique Finishes, Private Balcony. Thoughtful Amenities: Fitness Centre, Chique Party Room, Rooftop Terrace W/Bbq's And Panoramic Toronto Skyline Views, Bike Storage, Pet Wash Station, Security Entrance. Locker Included. (id:55687)
https://www.realtor.ca/real-estate/26216661/414-1630-queen-st-e-toronto-the-beaches
Property Details
| MLS® Number | E7250088 |
| Property Type | Single Family |
| Community Name | The Beaches |
| Amenities Near By | Beach, Marina, Park, Public Transit |
| Features | Conservation/green Belt, Balcony |
| View Type | View |
Building
| Bathroom Total | 1 |
| Bedrooms Above Ground | 1 |
| Bedrooms Total | 1 |
| Amenities | Storage - Locker, Party Room, Exercise Centre |
| Cooling Type | Central Air Conditioning |
| Exterior Finish | Brick |
| Heating Fuel | Natural Gas |
| Heating Type | Forced Air |
| Type | Apartment |
Rooms
| Level | Type | Length | Width | Dimensions |
|---|---|---|---|---|
| Main Level | Kitchen | 4.91 m | 3.72 m | 4.91 m x 3.72 m |
| Main Level | Living Room | 4.91 m | 3.72 m | 4.91 m x 3.72 m |
| Main Level | Primary Bedroom | 2.75 m | 2.75 m | 2.75 m x 2.75 m |
Land
| Acreage | No |
| Land Amenities | Beach, Marina, Park, Public Transit |
https://www.realtor.ca/real-estate/26216661/414-1630-queen-st-e-toronto-the-beaches

The trademarks REALTOR®, REALTORS®, and the REALTOR® logo are controlled by The Canadian Real Estate Association (CREA) and identify real estate professionals who are members of CREA. The trademarks MLS®, Multiple Listing Service® and the associated logos are owned by The Canadian Real Estate Association (CREA) and identify the quality of services provided by real estate professionals who are members of CREA. The trademark DDF® is owned by The Canadian Real Estate Association (CREA) and identifies CREA's Data Distribution Facility (DDF®)
October 27 2023 12:24:50
Toronto Real Estate Board
RE/MAX West Realty Inc.
Schools
6 public & 6 Catholic schools serve this home. Of these, 2 have catchments. There are 2 private schools nearby.
PARKS & REC
21 tennis courts, 8 sports fields and 24 other facilities are within a 20 min walk of this home.
TRANSIT
Street transit stop less than a 2 min walk away. Rail transit stop less than 1 km away.



















FOLLOW US