26 Fort Street Tilbury, Ontario N0P 2L0
$399,900
Currently used as a duplex property on a large 66 by 132 lot within walking distance to all amenities. Currently rented at $2200 per month lower tenants would like to sign a lease, upper tenant month to month and planning on moving. Photos are from 2021 some things have changed slightly in lower level to accommodate renters. Excellent investment potential. (id:55687)
https://www.realtor.ca/real-estate/26279085/26-fort-street-tilbury
Property Details
| MLS® Number | 23023097 |
| Property Type | Single Family |
| Features | Gravel Driveway, Side Driveway |
Building
| Bathroom Total | 2 |
| Bedrooms Above Ground | 2 |
| Bedrooms Below Ground | 2 |
| Bedrooms Total | 4 |
| Construction Style Attachment | Detached |
| Cooling Type | Central Air Conditioning |
| Exterior Finish | Aluminum/vinyl |
| Flooring Type | Ceramic/porcelain, Laminate |
| Foundation Type | Block |
| Heating Fuel | Natural Gas |
| Heating Type | Forced Air, Furnace |
| Type | Duplex |
Rooms
| Level | Type | Length | Width | Dimensions |
|---|---|---|---|---|
| Second Level | 3pc Bathroom | Measurements not available | ||
| Second Level | Laundry Room | Measurements not available | ||
| Second Level | Bedroom | Measurements not available | ||
| Second Level | Bedroom | Measurements not available | ||
| Second Level | Living Room | Measurements not available | ||
| Second Level | Kitchen | Measurements not available | ||
| Main Level | 3pc Bathroom | Measurements not available | ||
| Main Level | Utility Room | Measurements not available | ||
| Main Level | Other | Measurements not available | ||
| Main Level | Bedroom | Measurements not available | ||
| Main Level | Bedroom | Measurements not available | ||
| Main Level | Laundry Room | Measurements not available | ||
| Main Level | Kitchen | Measurements not available | ||
| Main Level | Living Room | Measurements not available |
Land
| Acreage | No |
| Size Irregular | 66x132 |
| Size Total Text | 66x132 |
| Zoning Description | R2 |
https://www.realtor.ca/real-estate/26279085/26-fort-street-tilbury

The trademarks REALTOR®, REALTORS®, and the REALTOR® logo are controlled by The Canadian Real Estate Association (CREA) and identify real estate professionals who are members of CREA. The trademarks MLS®, Multiple Listing Service® and the associated logos are owned by The Canadian Real Estate Association (CREA) and identify the quality of services provided by real estate professionals who are members of CREA. The trademark DDF® is owned by The Canadian Real Estate Association (CREA) and identifies CREA's Data Distribution Facility (DDF®)
November 14 2023 09:07:55
Windsor-Essex County Association of REALTORS®
Deerbrook Realty Inc. - 175
Schools
6 public & 6 Catholic schools serve this home. Of these, 2 have catchments. There are 2 private schools nearby.
PARKS & REC
21 tennis courts, 8 sports fields and 24 other facilities are within a 20 min walk of this home.
TRANSIT
Street transit stop less than a 2 min walk away. Rail transit stop less than 1 km away.




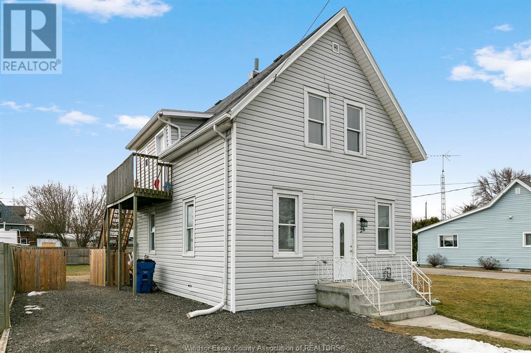
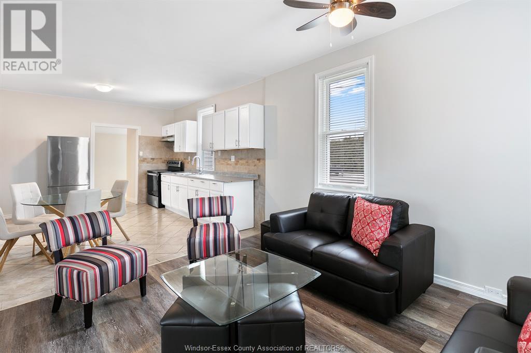
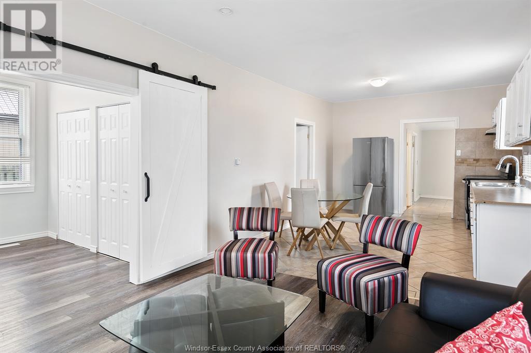

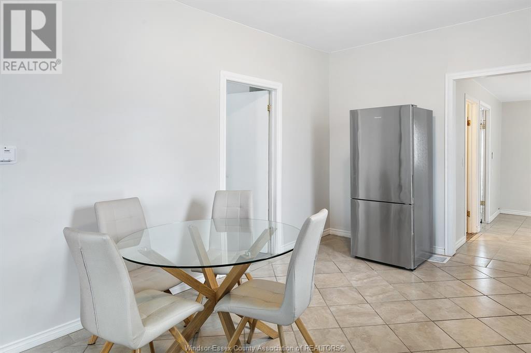






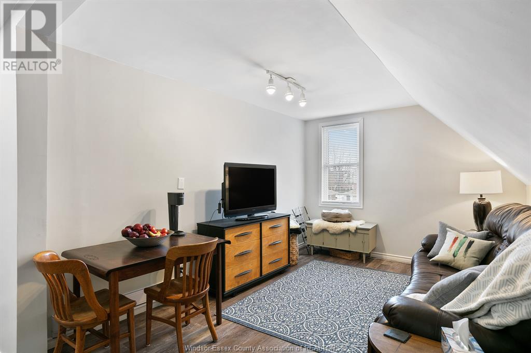

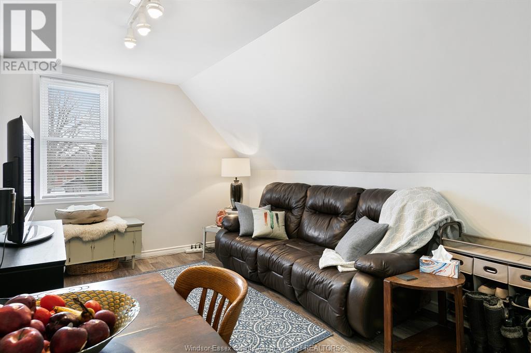
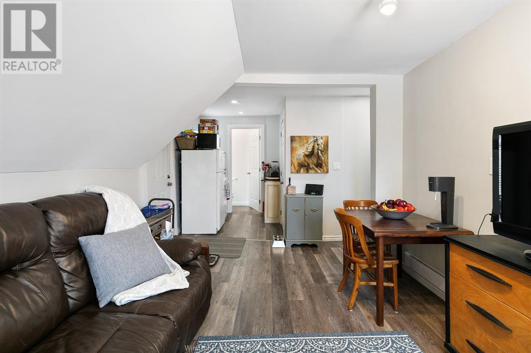
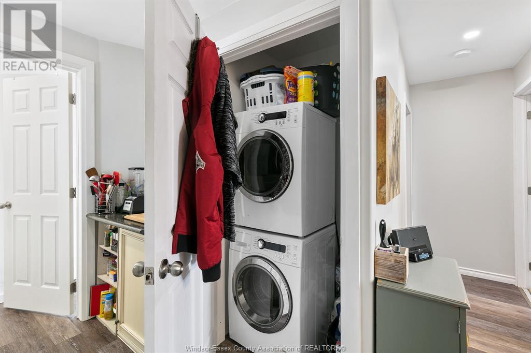
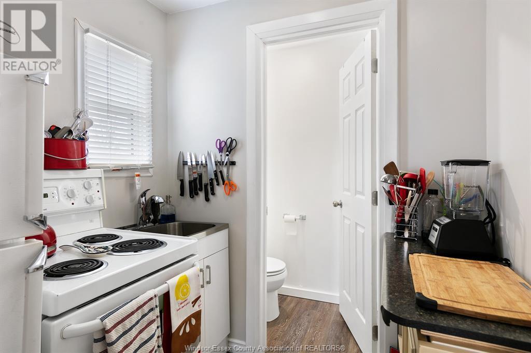
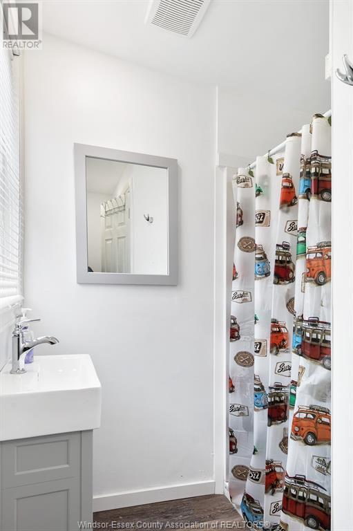

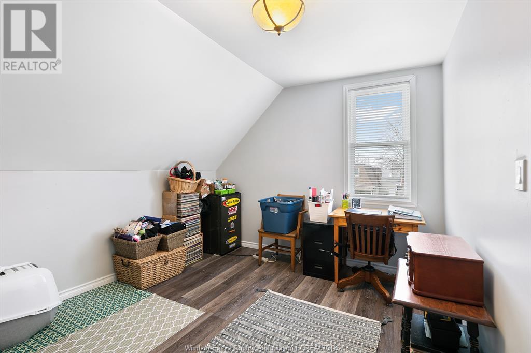
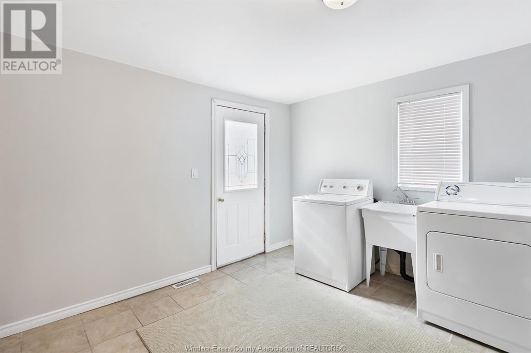


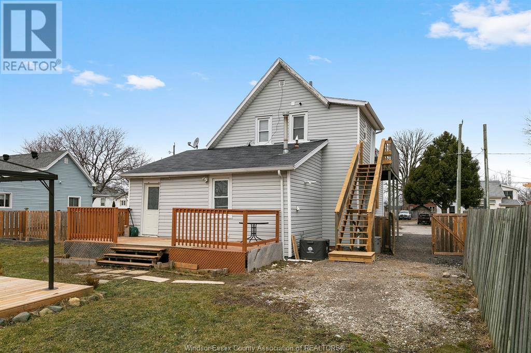

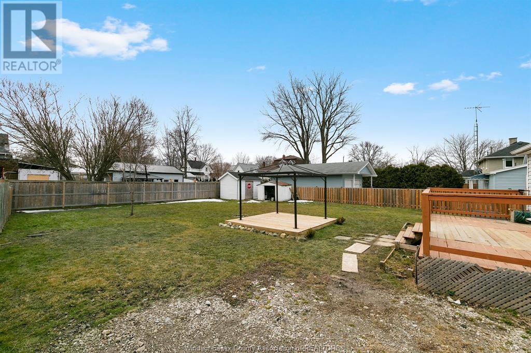

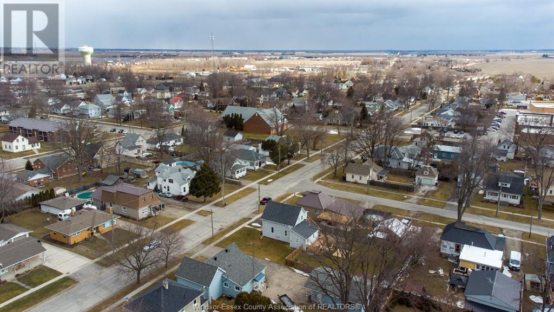



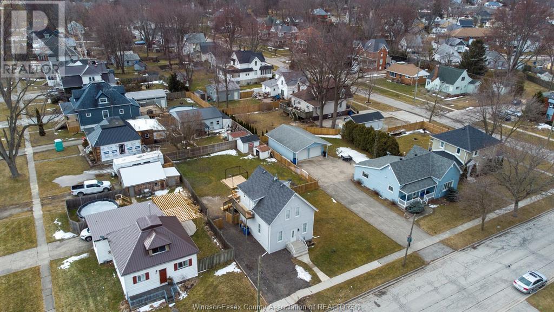
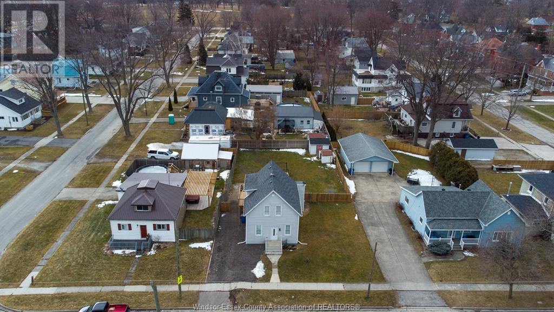
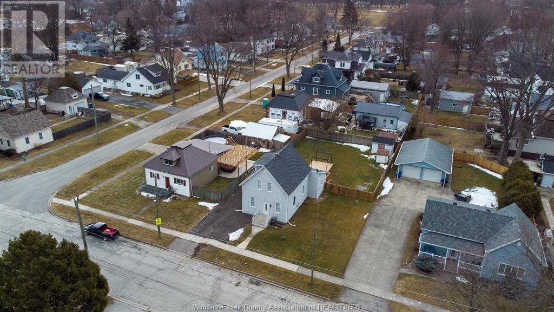
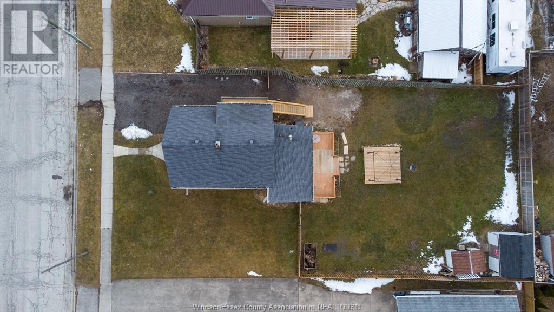
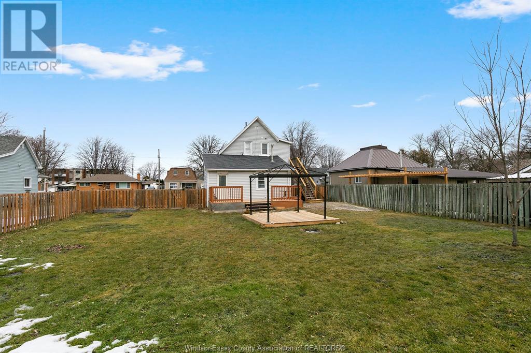

FOLLOW US