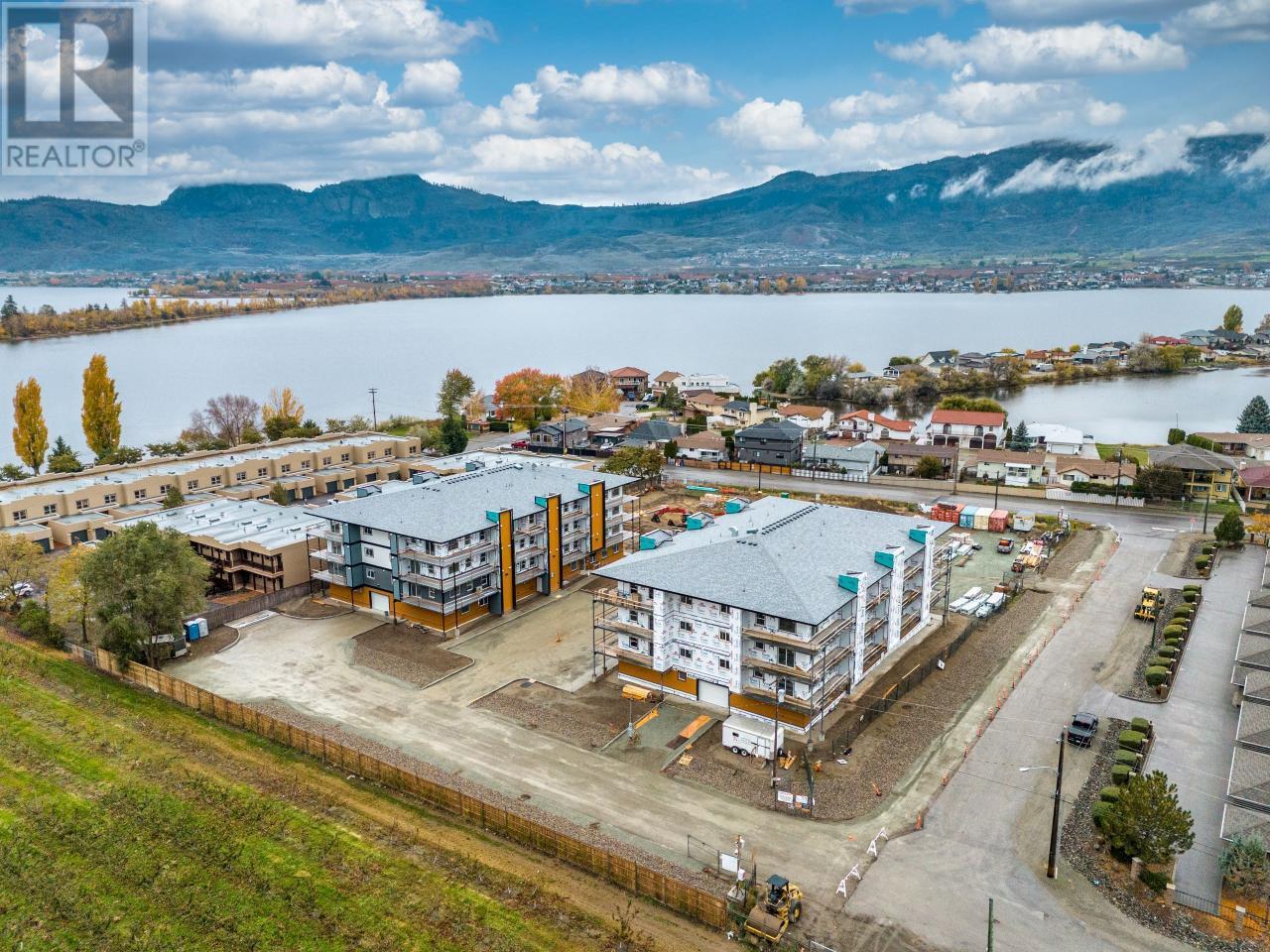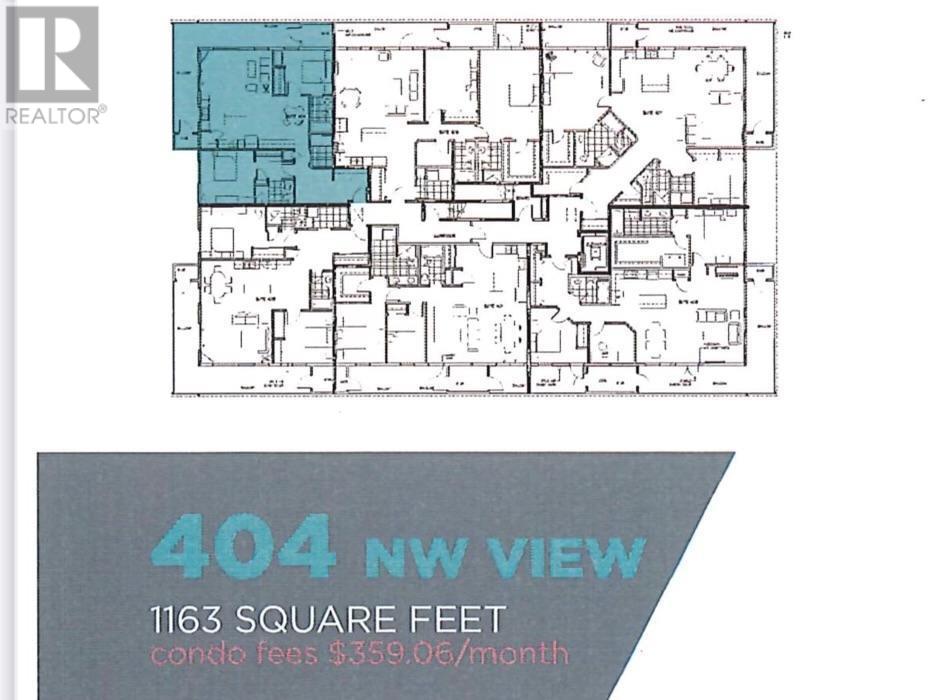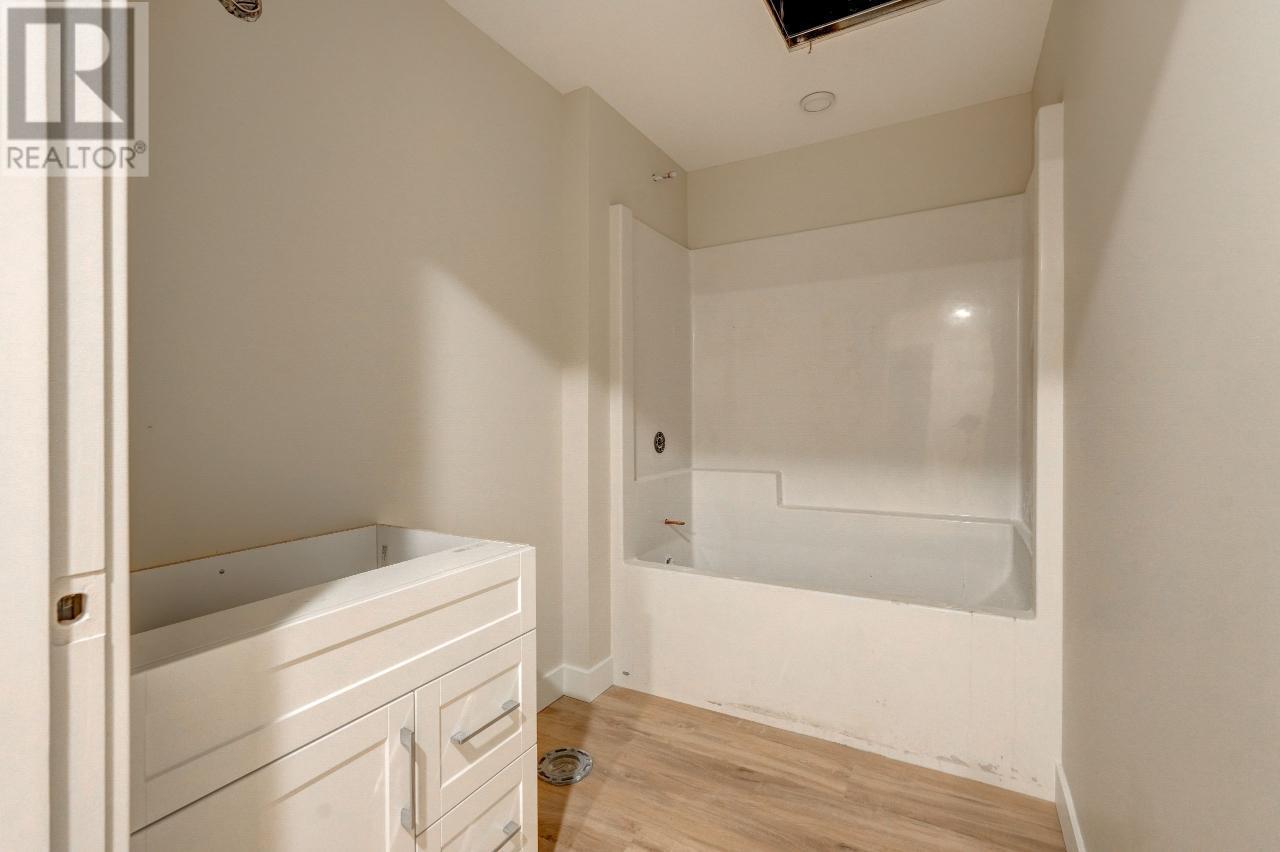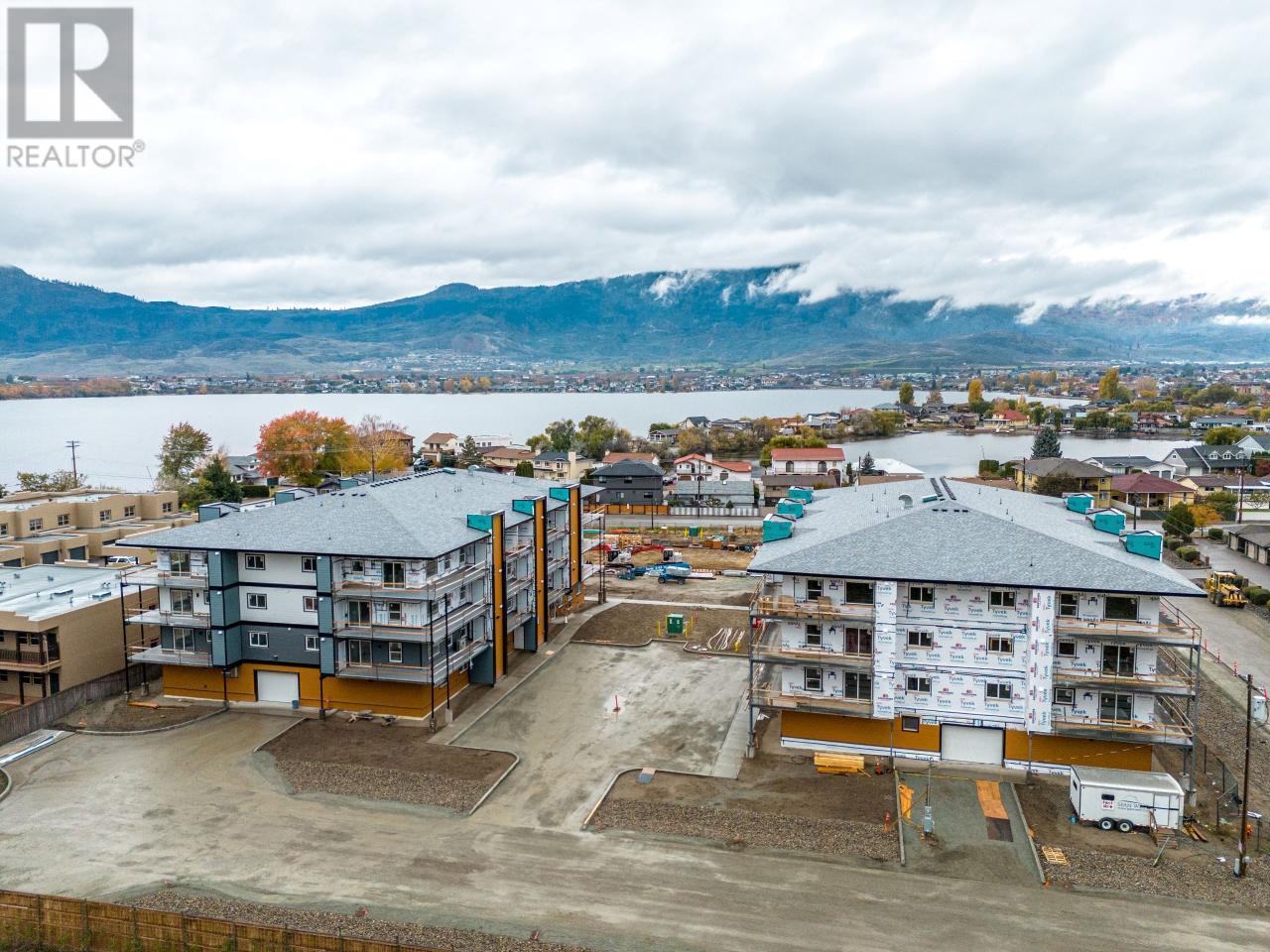5601 Lakeshore Drive Unit# 404 Osoyoos, British Columbia V0H 1V6
$519,200Maintenance,
$359.06 Monthly
Maintenance,
$359.06 MonthlyDiscover Brightwater, Osoyoos's newest condo development near scenic Lakeshore Drive and steps from Osoyoos Lake. This top-floor unit in the NW corner has views of Osoyoos Lake, mountains, city views & the golf course. Open-concept designs, large windows, and patio doors create bright living spaces, while triple-paned windows and superior insulation ensure comfort and lower utility bills. This unit includes secured, heated parking, with extra open parking available. Enjoy a spacious balcony for outdoor living and storage rooms accessible from the balcony. Phase One sold out. Price +GST. Phase 2 Unit 404. Open to Offers! (id:55687)
https://www.realtor.ca/real-estate/26278922/5601-lakeshore-drive-unit-404-osoyoos-osoyoos
Property Details
| MLS® Number | 201925 |
| Property Type | Single Family |
| Neigbourhood | Osoyoos |
| Amenities Near By | Golf Nearby, Recreation, Shopping |
| Parking Space Total | 1 |
| View Type | Lake View, Mountain View |
Building
| Bathroom Total | 2 |
| Bedrooms Total | 2 |
| Appliances | Dishwasher, Microwave |
| Cooling Type | See Remarks |
| Exterior Finish | Other |
| Heating Fuel | Electric |
| Heating Type | Other, See Remarks |
| Roof Material | Asphalt Shingle |
| Roof Style | Conventional |
| Stories Total | 1 |
| Size Interior | 1158 Sqft |
| Type | Apartment |
| Utility Water | Municipal Water |
Rooms
| Level | Type | Length | Width | Dimensions |
|---|---|---|---|---|
| Ground Level | Primary Bedroom | 14 ft | 14 ft | 14 ft x 14 ft |
| Ground Level | Living Room | 12 ft | 18 ft | 12 ft x 18 ft |
| Ground Level | Kitchen | 10 ft | 12 ft | 10 ft x 12 ft |
| Ground Level | 4pc Ensuite Bath | Measurements not available | ||
| Ground Level | Dining Room | 10 ft | 12 ft | 10 ft x 12 ft |
| Ground Level | Bedroom | 12 ft | 12 ft | 12 ft x 12 ft |
| Ground Level | 4pc Bathroom | Measurements not available |
Land
| Access Type | Easy Access |
| Acreage | No |
| Land Amenities | Golf Nearby, Recreation, Shopping |
| Sewer | Municipal Sewage System |
| Size Total | 0|under 1 Acre |
| Size Total Text | 0|under 1 Acre |
| Zoning Type | Unknown |
Parking
| Other | |
| R V | |
| Underground |
https://www.realtor.ca/real-estate/26278922/5601-lakeshore-drive-unit-404-osoyoos-osoyoos

The trademarks REALTOR®, REALTORS®, and the REALTOR® logo are controlled by The Canadian Real Estate Association (CREA) and identify real estate professionals who are members of CREA. The trademarks MLS®, Multiple Listing Service® and the associated logos are owned by The Canadian Real Estate Association (CREA) and identify the quality of services provided by real estate professionals who are members of CREA. The trademark DDF® is owned by The Canadian Real Estate Association (CREA) and identifies CREA's Data Distribution Facility (DDF®)
December 02 2023 03:53:16
Okanagan-Mainline Real Estate Board
Chamberlain Property Group
Schools
6 public & 6 Catholic schools serve this home. Of these, 2 have catchments. There are 2 private schools nearby.
PARKS & REC
21 tennis courts, 8 sports fields and 24 other facilities are within a 20 min walk of this home.
TRANSIT
Street transit stop less than a 2 min walk away. Rail transit stop less than 1 km away.






















FOLLOW US