Th16 271 Francis Way New Westminster, British Columbia V3L 5E8
$1,200,000Maintenance,
$771.79 Monthly
Maintenance,
$771.79 Monthly1835 plus outdoor space 275 in total 2110 SQFT. The best place to live in New West with amazing river view. 40 acres of dedicated green space around feels like a resort. 2 blocks away from Queens Park with sports amenities. The new 10,644 square metre aquatic community centre is under construction, a new landmark in new west. The townhome has been upgraded with customized built-in cabinets, TV background cabinets, master bedroom wall and turning the main floor den into a semi-private home office/4th bedroom with a separate entrance to the front patio. 2 car private garage and 4 patios attached. Celling height 1st floor 9.5ft, 2nd 9ft, 3rd 8.5ft. All kitchen appliances are Kitchenaid. The strata offers pool, hot tub, gym, yoga room, guest lounge and party room. (id:55687)
Open House
This property has open houses!
2:00 pm
Ends at:5:00 pm
2:00 pm
Ends at:5:00 pm
https://www.realtor.ca/real-estate/25954024/th16-271-francis-way-new-westminster
Property Details
| MLS® Number | R2807651 |
| Property Type | Single Family |
| Community Features | Pets Allowed With Restrictions |
| Pool Type | Outdoor Pool |
Building
| Bathroom Total | 3 |
| Bedrooms Total | 3 |
| Amenities | Exercise Centre, Guest Suite, Laundry - In Suite |
| Constructed Date | 2016 |
| Heating Fuel | Electric |
| Heating Type | Baseboard Heaters |
| Size Interior | 1835 Sqft |
| Type | Row / Townhouse |
Land
| Acreage | No |
| Landscape Features | Garden Area |
Parking
| Garage | 2 |
https://www.realtor.ca/real-estate/25954024/th16-271-francis-way-new-westminster

The trademarks REALTOR®, REALTORS®, and the REALTOR® logo are controlled by The Canadian Real Estate Association (CREA) and identify real estate professionals who are members of CREA. The trademarks MLS®, Multiple Listing Service® and the associated logos are owned by The Canadian Real Estate Association (CREA) and identify the quality of services provided by real estate professionals who are members of CREA. The trademark DDF® is owned by The Canadian Real Estate Association (CREA) and identifies CREA's Data Distribution Facility (DDF®)
December 01 2023 05:55:17
Real Estate Board Of Greater Vancouver
Lehomes Realty Premier
Schools
6 public & 6 Catholic schools serve this home. Of these, 2 have catchments. There are 2 private schools nearby.
PARKS & REC
21 tennis courts, 8 sports fields and 24 other facilities are within a 20 min walk of this home.
TRANSIT
Street transit stop less than a 2 min walk away. Rail transit stop less than 1 km away.

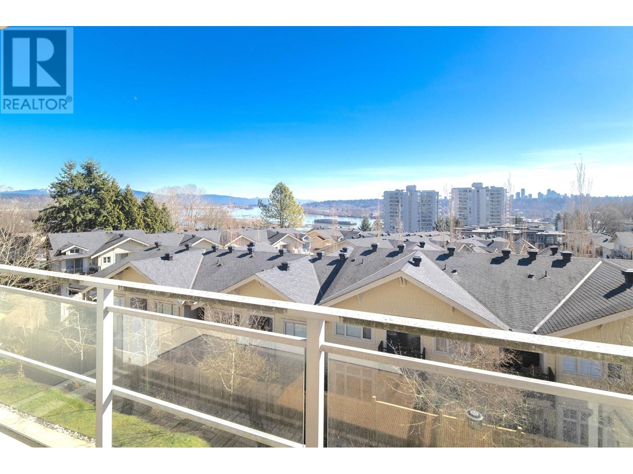

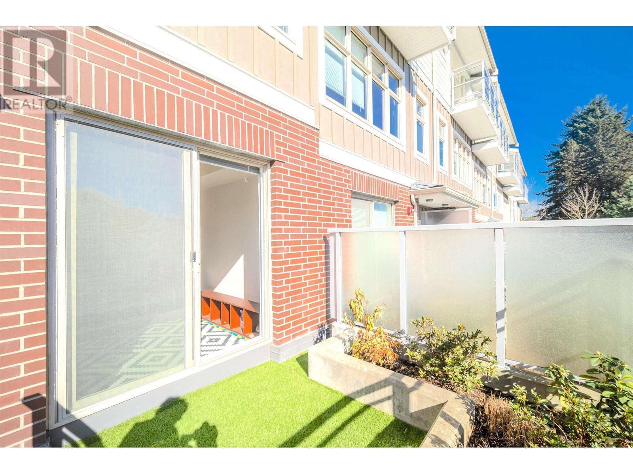
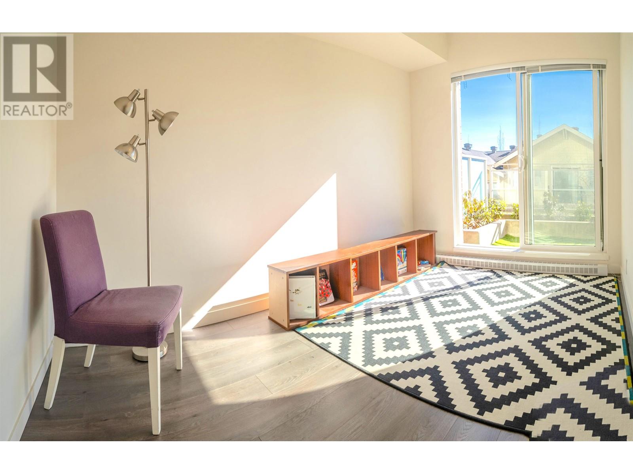
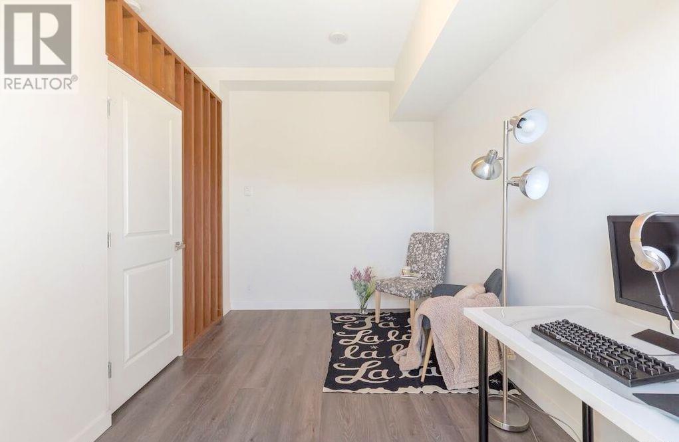


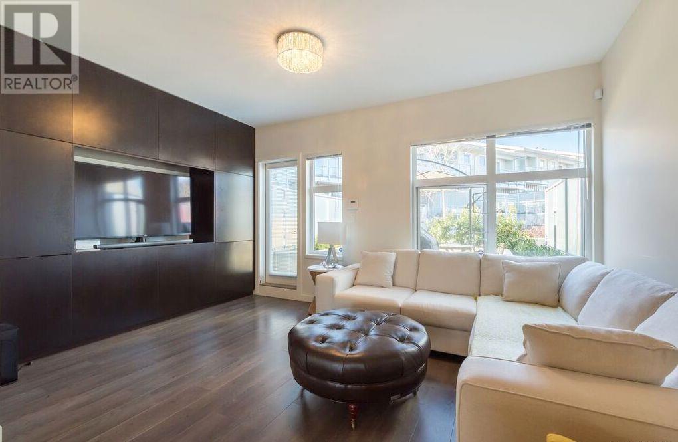

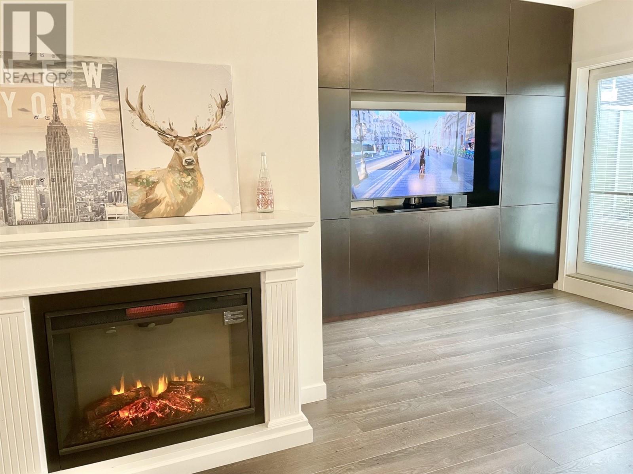

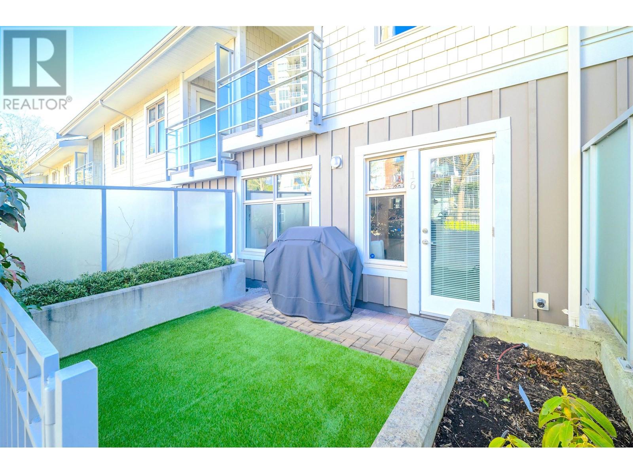

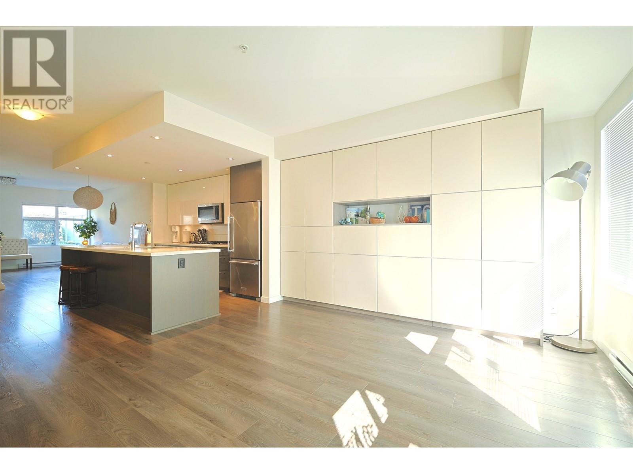



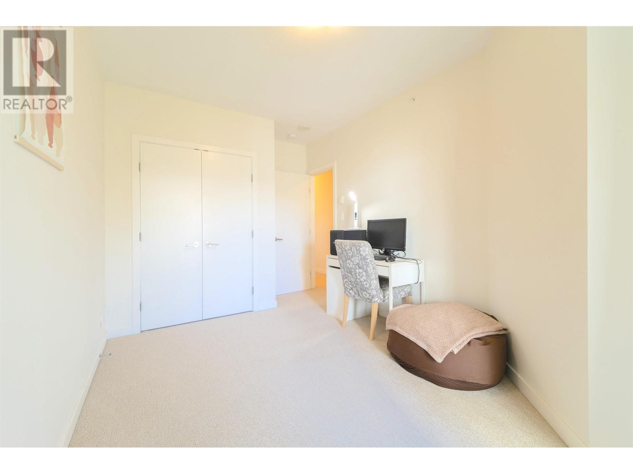



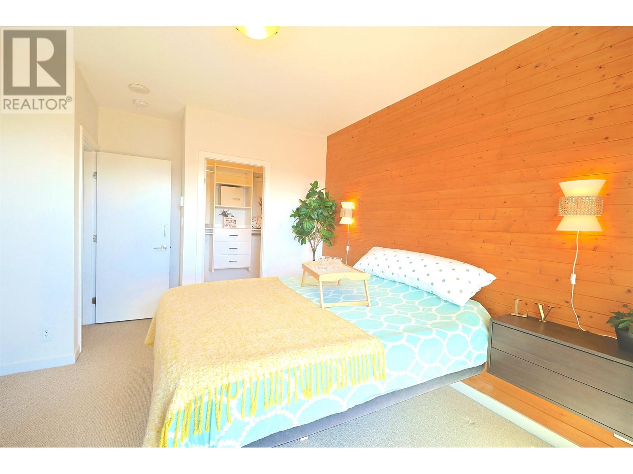
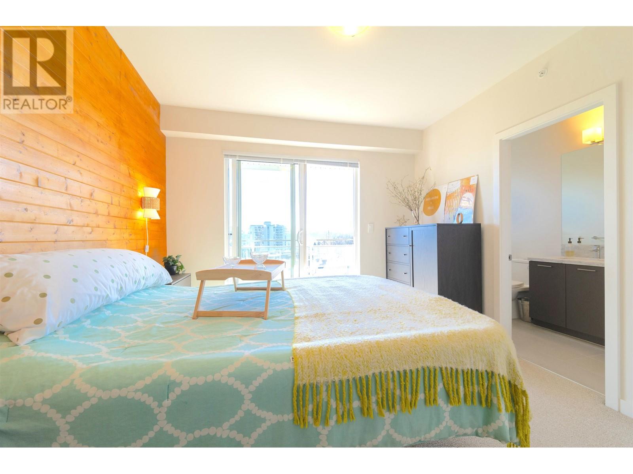




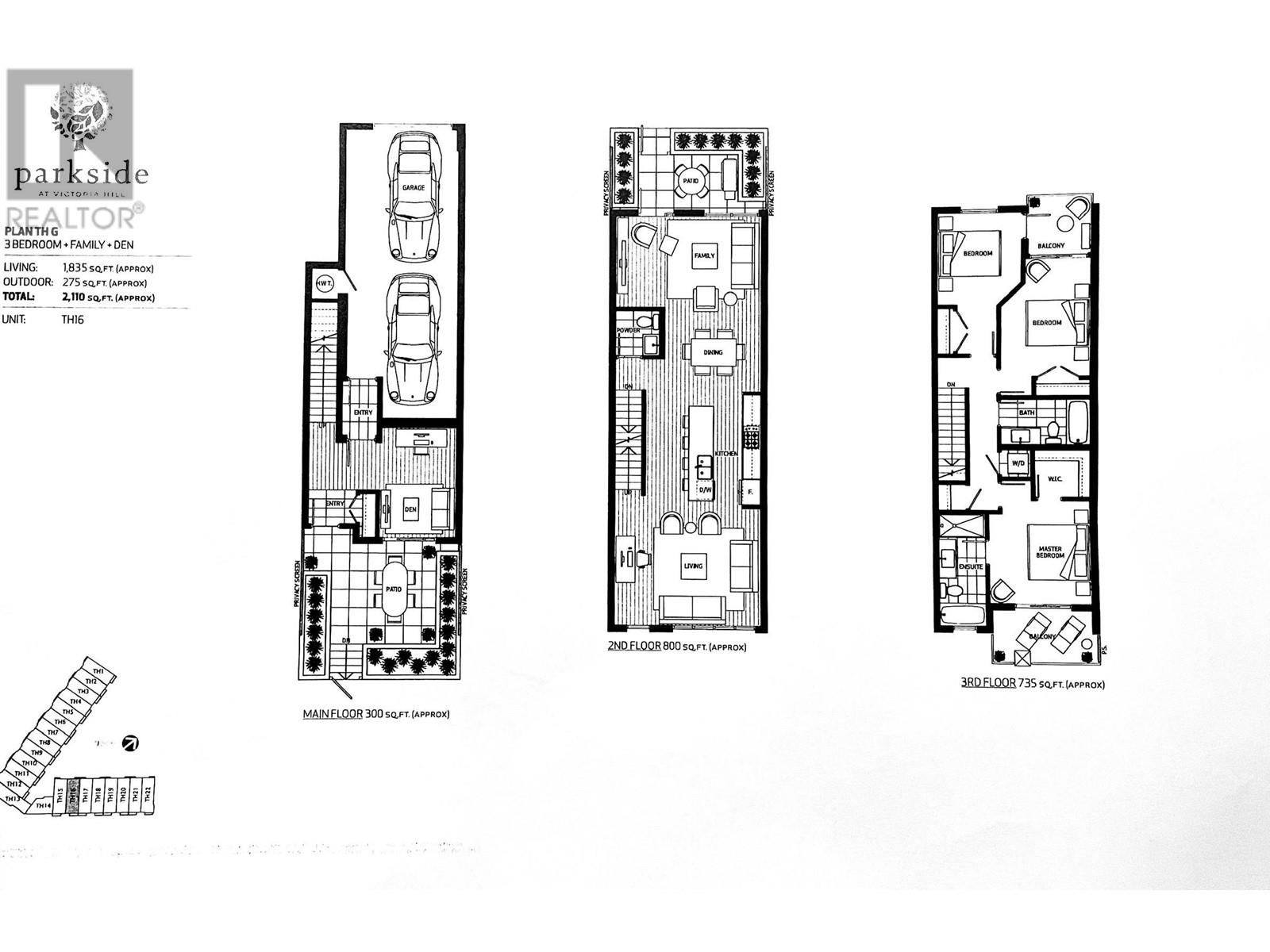

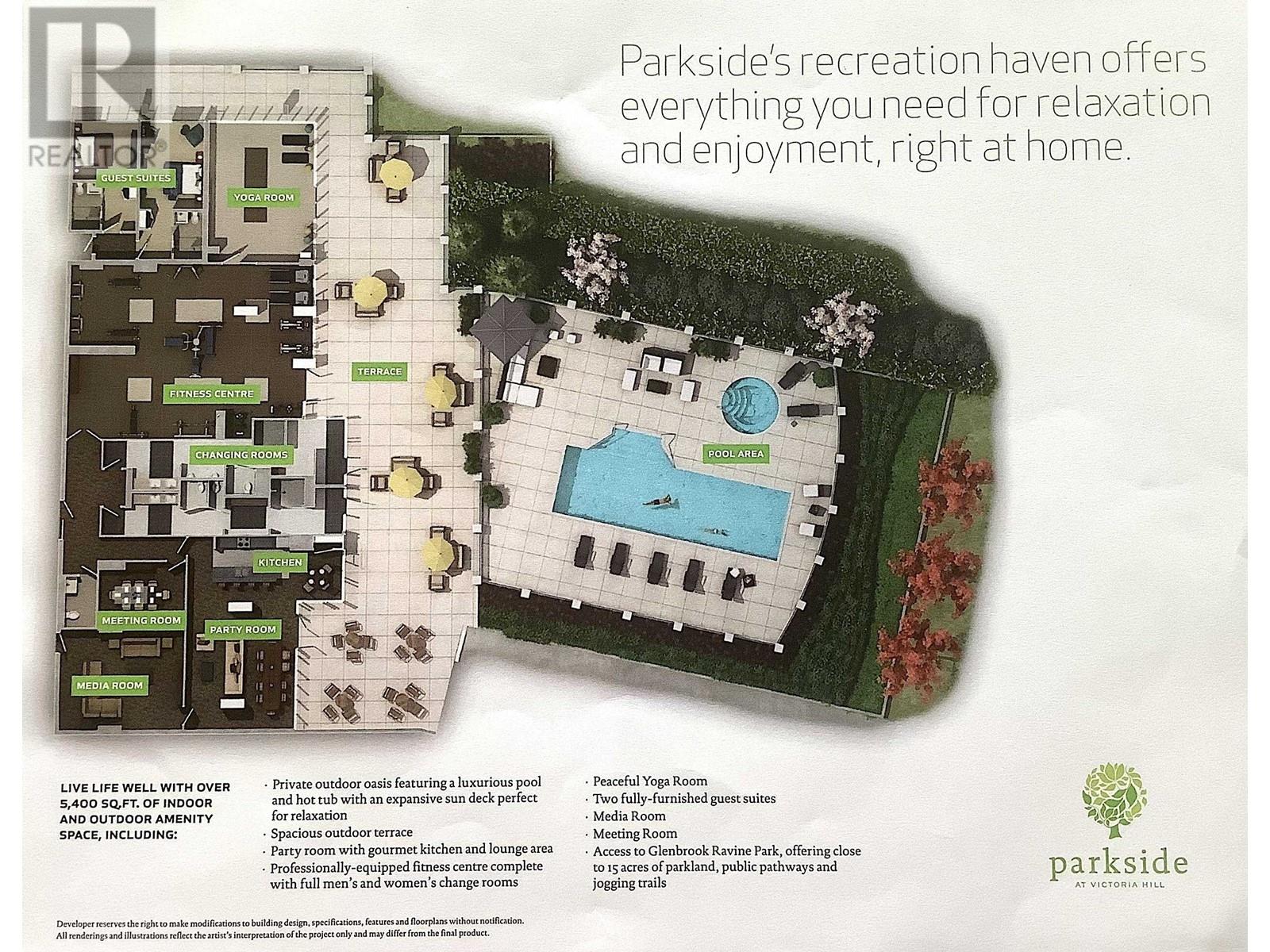






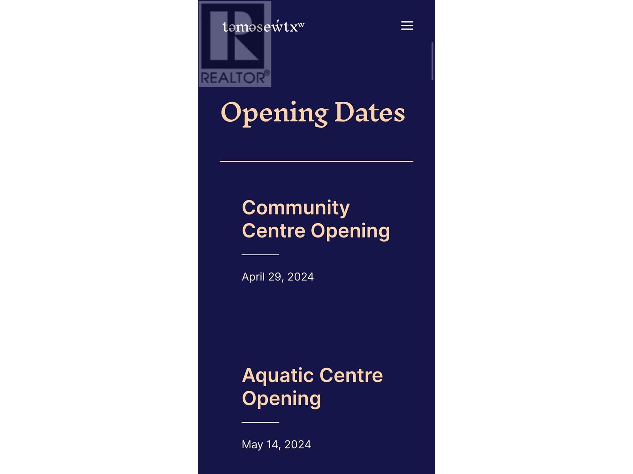

FOLLOW US