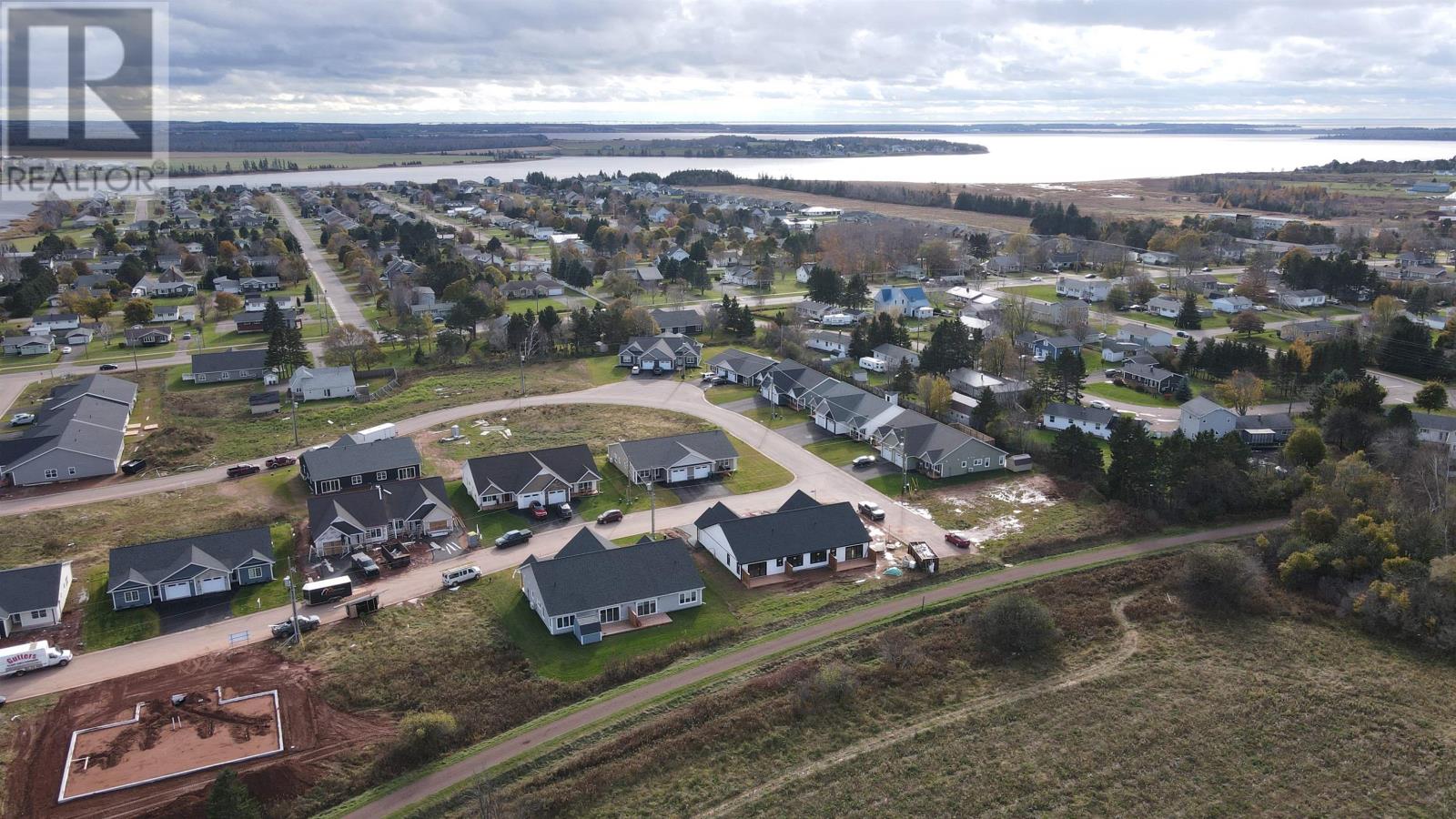31 Ellis Avenue Summerside, Prince Edward Island C1N 4J3
$389,900
Welcome to Ellis Drive in Summerside, We are excited to present to you two executive semi-detached homes, 31 and 33 Ellis Drive. These homes are meticulously designed and built with high-quality craftsmanship, offering a luxurious living experience. Featuring 1277 square feet of living space, these homes are thoughtfully designed to provide maximum comfort and functionality. The high-quality windows allow for abundant natural light to flood the interior, creating a bright and inviting atmosphere throughout. Step onto the slate flooring and be captivated by the vaulted ceilings and recessed lighting, adding an elegant touch to the overall aesthetic. The large island in the kitchen provides ample workspace for culinary enthusiasts and serves as a central gathering point for family and friends. Both homes boast two bedrooms and two bathrooms, offering ample space for residents and guests alike. The primary bedroom is a true retreat, complete with a walk-in closet and ensuite bathroom, ensuring privacy and convenience. Privacy is further enhanced with separate driveways for each home, allowing for a sense of exclusivity and seclusion. Rest assured, these homes come with an 8-year Lux warranty, providing peace of mind and ensuring the long-term quality and durability of your investment. Additionally, a 1-year builder warranty is included, offering further protection and support. When you step through the door, you will immediately recognize the exceptional quality and attention to detail that has been invested in these homes. Don't miss out on the opportunity to own one of these stunning executive semi-detached homes on Ellis Drive in Summerside. (id:55687)
https://www.realtor.ca/real-estate/26278380/31-ellis-avenue-summerside-summerside
Property Details
| MLS® Number | 202323900 |
| Property Type | Single Family |
| Community Name | Summerside |
| Amenities Near By | Park, Playground, Shopping |
| Community Features | Recreational Facilities |
| Features | Level |
Building
| Bathroom Total | 2 |
| Bedrooms Above Ground | 2 |
| Bedrooms Total | 2 |
| Appliances | Stove, Dishwasher, Dryer, Washer, Microwave, Refrigerator |
| Basement Type | None |
| Constructed Date | 2023 |
| Construction Style Attachment | Semi-detached |
| Cooling Type | Air Exchanger |
| Exterior Finish | Vinyl |
| Flooring Type | Laminate, Slate |
| Foundation Type | Poured Concrete, Concrete Slab |
| Heating Fuel | Electric |
| Heating Type | Wall Mounted Heat Pump |
| Total Finished Area | 1277 Sqft |
| Type | House |
| Utility Water | Municipal Water |
Rooms
| Level | Type | Length | Width | Dimensions |
|---|---|---|---|---|
| Main Level | Kitchen | combined | ||
| Main Level | Living Room | combined | ||
| Main Level | Primary Bedroom | 13.9 x 12.3 | ||
| Main Level | Ensuite (# Pieces 2-6) | 5.10 x 9.9 3pc | ||
| Main Level | Bedroom | 12.4 x 12.3 | ||
| Main Level | Bath (# Pieces 1-6) | 9.6 x 5.8 4pc |
Land
| Acreage | No |
| Land Amenities | Park, Playground, Shopping |
| Land Disposition | Cleared |
| Sewer | Municipal Sewage System |
| Size Irregular | .10 |
| Size Total | 0.1000|under 1/2 Acre |
| Size Total Text | 0.1000|under 1/2 Acre |
Parking
| Attached Garage | |
| Paved Yard |
https://www.realtor.ca/real-estate/26278380/31-ellis-avenue-summerside-summerside

The trademarks REALTOR®, REALTORS®, and the REALTOR® logo are controlled by The Canadian Real Estate Association (CREA) and identify real estate professionals who are members of CREA. The trademarks MLS®, Multiple Listing Service® and the associated logos are owned by The Canadian Real Estate Association (CREA) and identify the quality of services provided by real estate professionals who are members of CREA. The trademark DDF® is owned by The Canadian Real Estate Association (CREA) and identifies CREA's Data Distribution Facility (DDF®)
November 14 2023 07:39:47
Prince Edward Island Real Estate Association
Century 21 Northumberland Realty
Schools
6 public & 6 Catholic schools serve this home. Of these, 2 have catchments. There are 2 private schools nearby.
PARKS & REC
21 tennis courts, 8 sports fields and 24 other facilities are within a 20 min walk of this home.
TRANSIT
Street transit stop less than a 2 min walk away. Rail transit stop less than 1 km away.












FOLLOW US