1965 Piercy Ave Courtenay, British Columbia V9N 3G5
$549,000
Welcome to this cozy, family-oriented home in a warm neighborhood. Spanning just under 1200 sq ft, it features three bedrooms, one bathroom, and is brimming with potential. Awaiting your personal touch, it offers a unique opportunity to create your dream space. Step inside where each room is infused with a warm ambiance Imagine crafting your dream kitchen in this potential-filled space, making it the heart of your home. The living area, complete with a comforting fireplace, is perfect for family gatherings and peaceful relaxation. Outside, the large yard with lane access invites gardening or play, a private retreat for outdoor enjoyment. Its proximity to schools and parks makes it ideal for those who cherish community living and the outdoors. This house isn't just a building; it's a canvas for your family's future, offering a chance to grow, dream, and thrive. Contact us to see how this home, full of promise, can become your family's cherished haven. (id:55687)
https://www.realtor.ca/real-estate/26278205/1965-piercy-ave-courtenay-courtenay-city
Property Details
| MLS® Number | 948274 |
| Property Type | Single Family |
| Neigbourhood | Courtenay City |
| Features | Central Location, Other |
| Parking Space Total | 4 |
| Plan | Vip10461 |
Building
| Bathroom Total | 1 |
| Bedrooms Total | 3 |
| Appliances | Refrigerator, Stove, Washer, Dryer |
| Constructed Date | 1956 |
| Cooling Type | None |
| Fireplace Present | Yes |
| Fireplace Total | 1 |
| Heating Fuel | Oil |
| Heating Type | Forced Air |
| Size Interior | 1175 Sqft |
| Total Finished Area | 1175 Sqft |
| Type | House |
Rooms
| Level | Type | Length | Width | Dimensions |
|---|---|---|---|---|
| Main Level | Bathroom | 7'2 x 8'5 | ||
| Main Level | Utility Room | 5'3 x 5'1 | ||
| Main Level | Entrance | 5'6 x 5'8 | ||
| Main Level | Primary Bedroom | 13 ft | 13 ft x Measurements not available | |
| Main Level | Bedroom | 8'5 x 9'6 | ||
| Main Level | Bedroom | 10'10 x 11'4 | ||
| Main Level | Laundry Room | 12'10 x 10'2 | ||
| Main Level | Dining Room | 9'5 x 10'2 | ||
| Main Level | Living Room | 17'4 x 17'5 | ||
| Main Level | Indoor Pool Room | 9'7 x 11'11 |
Land
| Acreage | No |
| Size Irregular | 6970 |
| Size Total | 6970 Sqft |
| Size Total Text | 6970 Sqft |
| Zoning Description | R-2 |
| Zoning Type | Residential |
https://www.realtor.ca/real-estate/26278205/1965-piercy-ave-courtenay-courtenay-city

The trademarks REALTOR®, REALTORS®, and the REALTOR® logo are controlled by The Canadian Real Estate Association (CREA) and identify real estate professionals who are members of CREA. The trademarks MLS®, Multiple Listing Service® and the associated logos are owned by The Canadian Real Estate Association (CREA) and identify the quality of services provided by real estate professionals who are members of CREA. The trademark DDF® is owned by The Canadian Real Estate Association (CREA) and identifies CREA's Data Distribution Facility (DDF®)
December 01 2023 05:02:02
Vancouver Island Real Estate Board
RE/MAX Ocean Pacific Realty (Crtny)
Schools
6 public & 6 Catholic schools serve this home. Of these, 2 have catchments. There are 2 private schools nearby.
PARKS & REC
21 tennis courts, 8 sports fields and 24 other facilities are within a 20 min walk of this home.
TRANSIT
Street transit stop less than a 2 min walk away. Rail transit stop less than 1 km away.

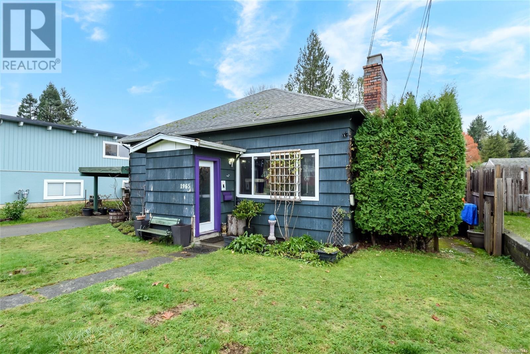
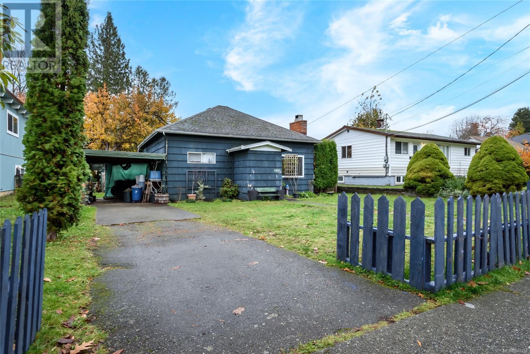
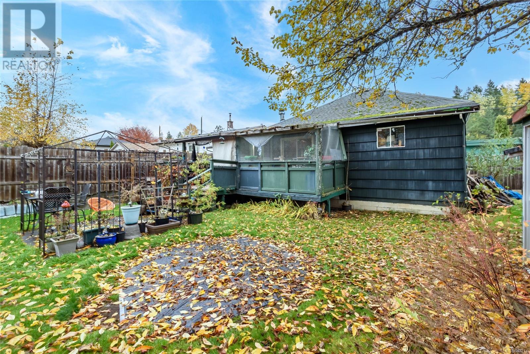
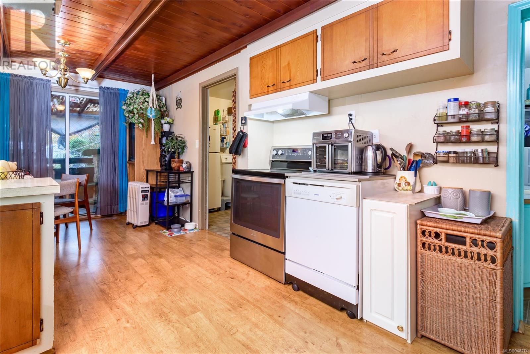

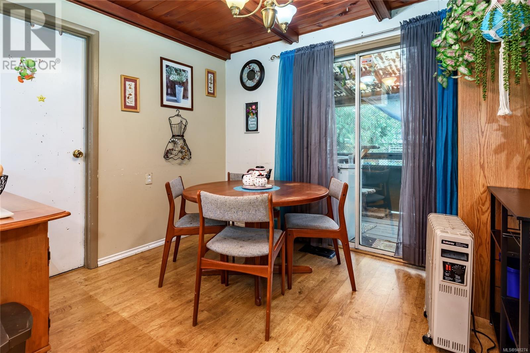
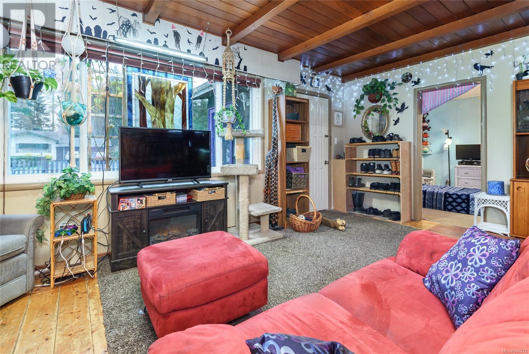
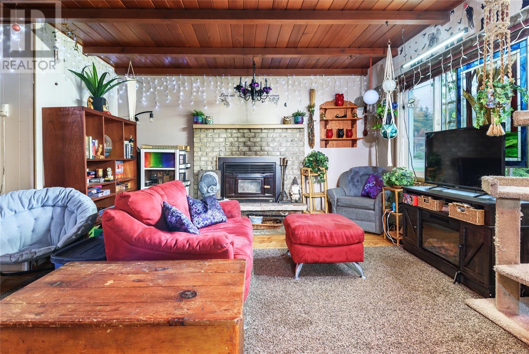
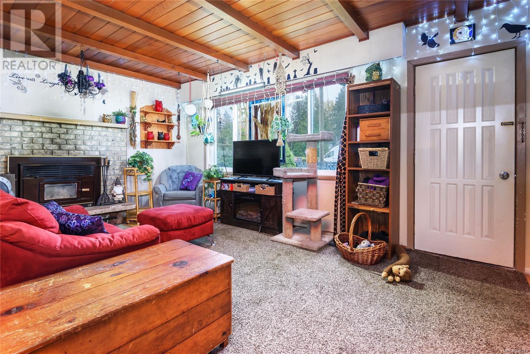
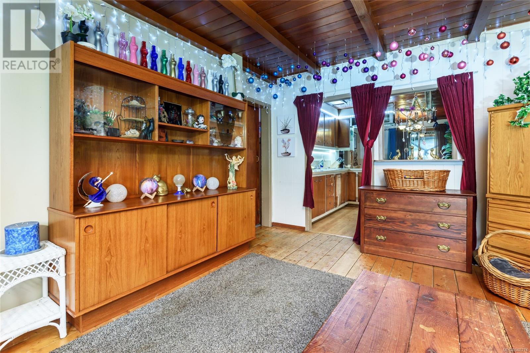
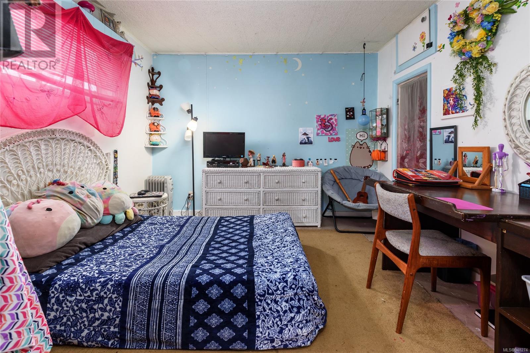
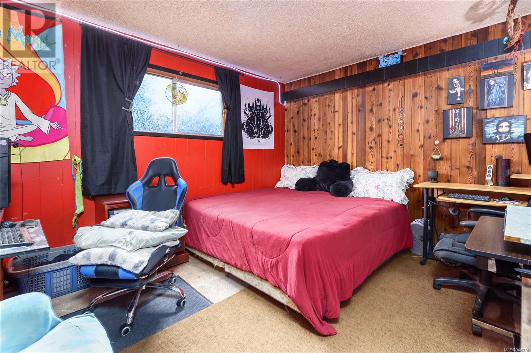
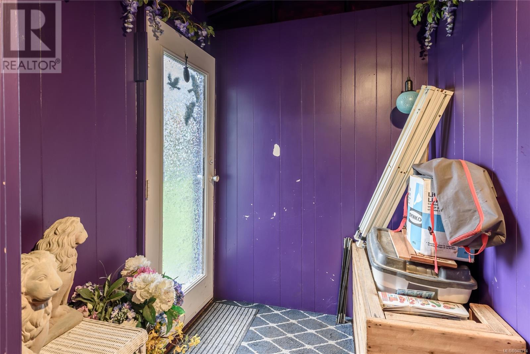

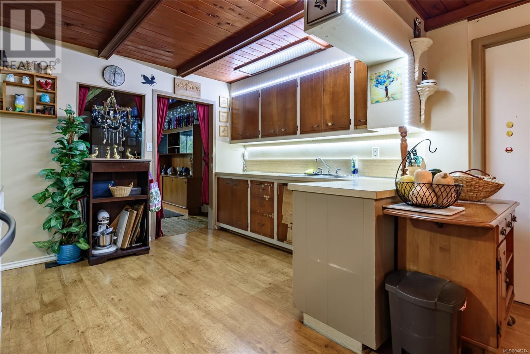
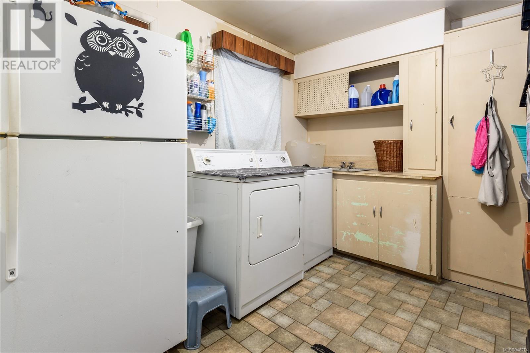
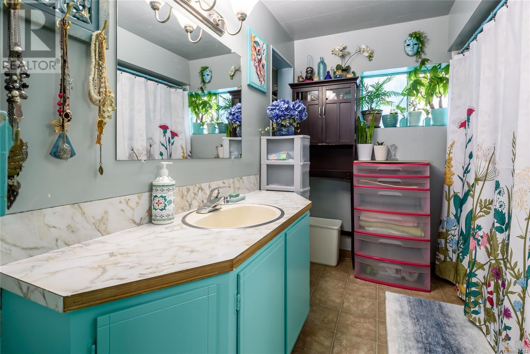
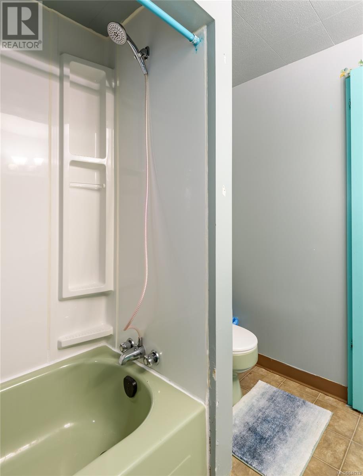
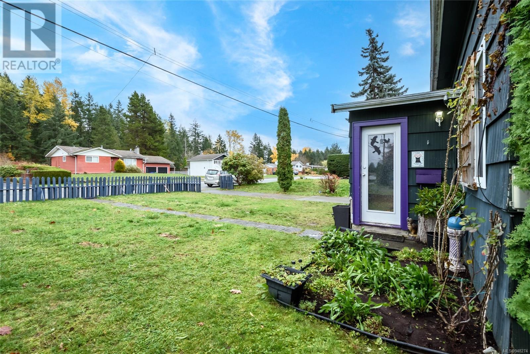
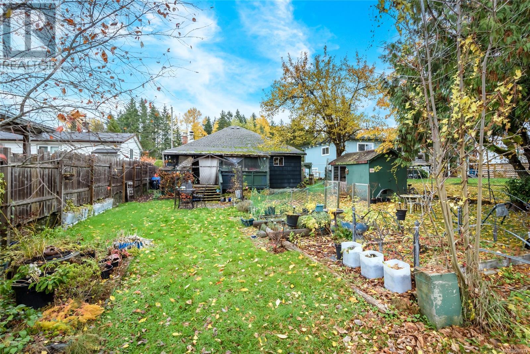


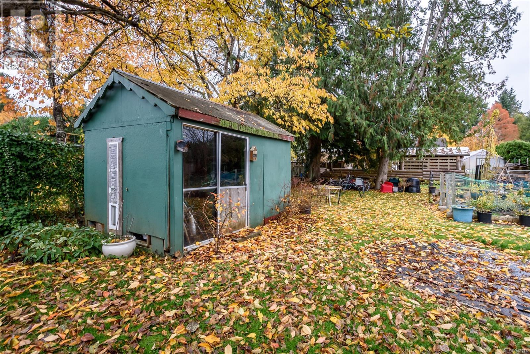

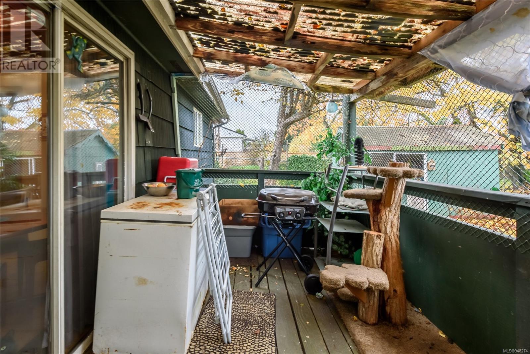
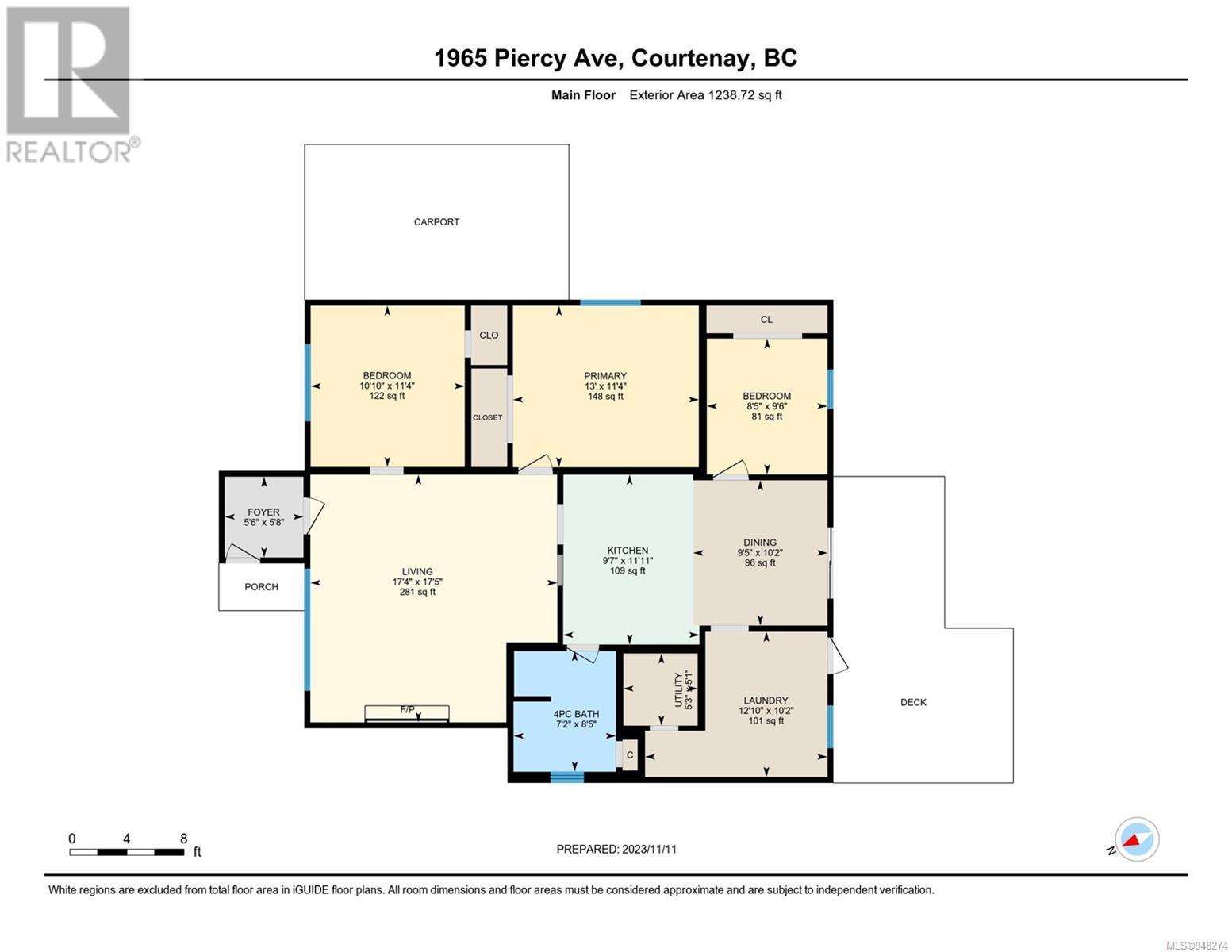

FOLLOW US