8600 Fairfax Crescent Richmond, British Columbia V7C 1Y1
$3,399,999
Luxury Living Redefined! This Seafair Showpiece, spanning 3,372 sq ft, seamlessly blends artistic craftsmanship with contemporary elegance. Boasting 5 bedrooms with en-suites and 6 stunning bathrooms, it's a symphony of sophistication. Crystal lighting, hardwood floors, and a media room with a custom wet bar enhance its allure. An executive den/office, security system, A/C, and a 3-car garage add practicality. Gourmet kitchens with Miele appliances and folding glass doors leading to a serene patio underscore the luxury. This home isn't just a residence; it's a statement of modern, refined living where artistry meets functionality. (id:55687)
https://www.realtor.ca/real-estate/26278199/8600-fairfax-crescent-richmond
Property Details
| MLS® Number | R2832083 |
| Property Type | Single Family |
| Amenities Near By | Golf Course, Recreation, Shopping |
| Features | Central Location, Private Setting, Trash Compactor |
| Parking Space Total | 6 |
Building
| Bathroom Total | 6 |
| Bedrooms Total | 5 |
| Appliances | All, Central Vacuum |
| Architectural Style | 2 Level |
| Constructed Date | 2017 |
| Construction Style Attachment | Detached |
| Cooling Type | Air Conditioned |
| Fire Protection | Security System |
| Fireplace Present | Yes |
| Fireplace Total | 2 |
| Fixture | Drapes/window Coverings |
| Heating Type | Radiant Heat |
| Size Interior | 3372 Sqft |
| Type | House |
Land
| Acreage | No |
| Land Amenities | Golf Course, Recreation, Shopping |
| Landscape Features | Underground Sprinkler |
| Size Frontage | 66 Ft |
| Size Irregular | 7028 |
| Size Total | 7028 Sqft |
| Size Total Text | 7028 Sqft |
Parking
| Garage | 3 |
| R V |
https://www.realtor.ca/real-estate/26278199/8600-fairfax-crescent-richmond

The trademarks REALTOR®, REALTORS®, and the REALTOR® logo are controlled by The Canadian Real Estate Association (CREA) and identify real estate professionals who are members of CREA. The trademarks MLS®, Multiple Listing Service® and the associated logos are owned by The Canadian Real Estate Association (CREA) and identify the quality of services provided by real estate professionals who are members of CREA. The trademark DDF® is owned by The Canadian Real Estate Association (CREA) and identifies CREA's Data Distribution Facility (DDF®)
November 19 2023 03:55:13
Real Estate Board Of Greater Vancouver
Sutton Group-West Coast Realty
Schools
6 public & 6 Catholic schools serve this home. Of these, 2 have catchments. There are 2 private schools nearby.
PARKS & REC
21 tennis courts, 8 sports fields and 24 other facilities are within a 20 min walk of this home.
TRANSIT
Street transit stop less than a 2 min walk away. Rail transit stop less than 1 km away.

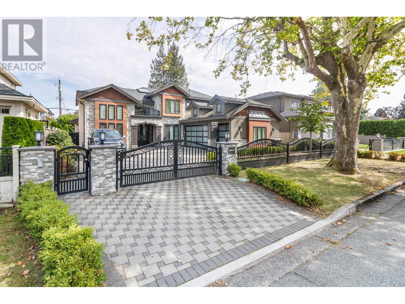
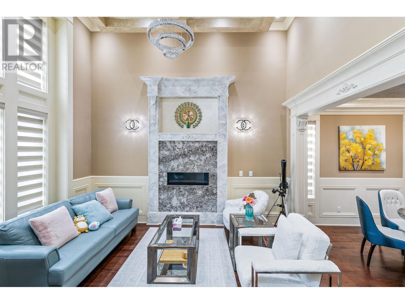
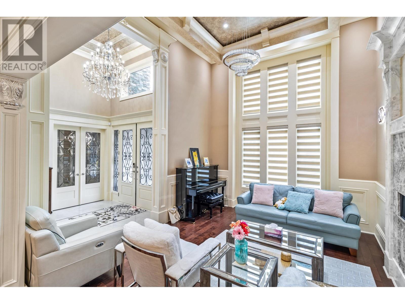
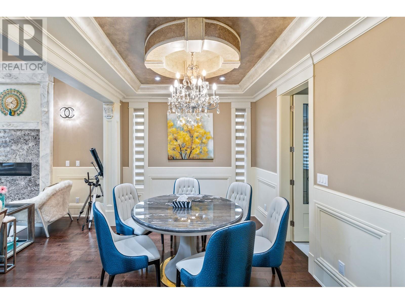
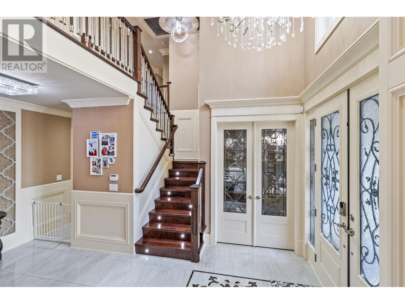
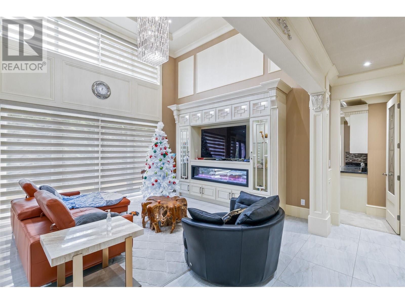
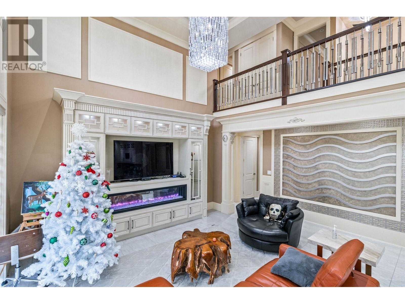
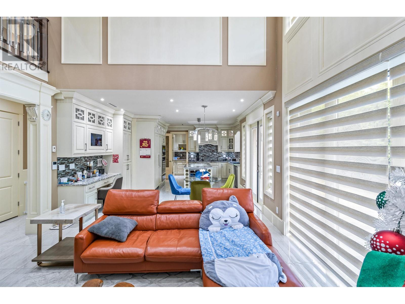
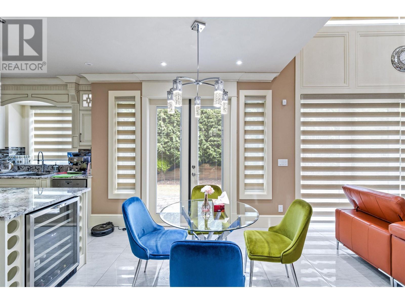
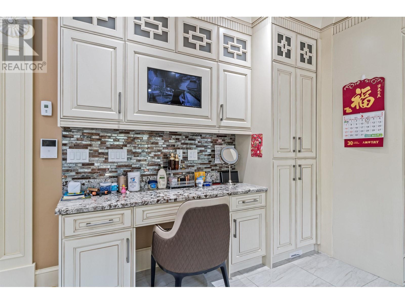


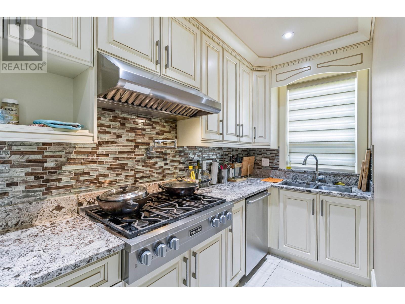
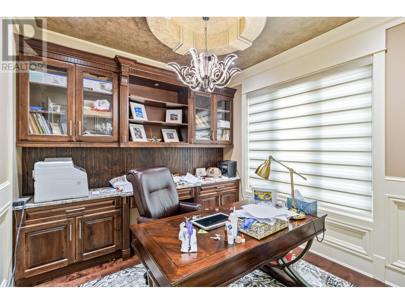
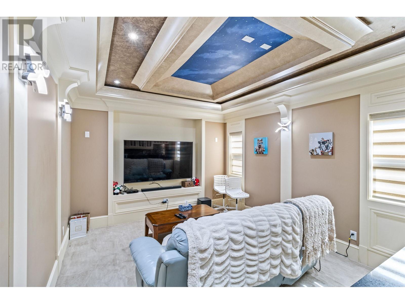
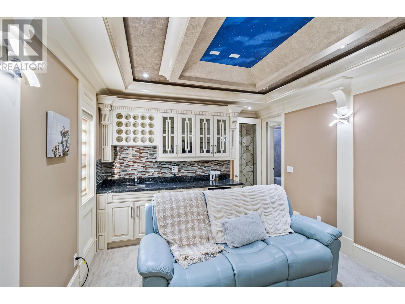
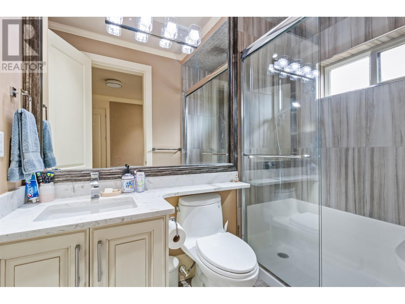
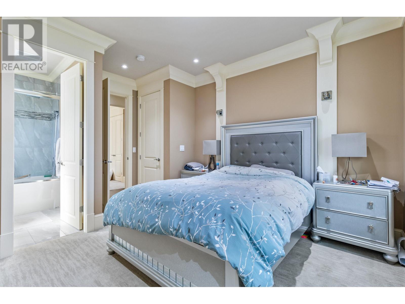
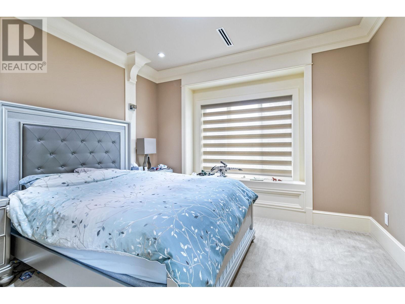



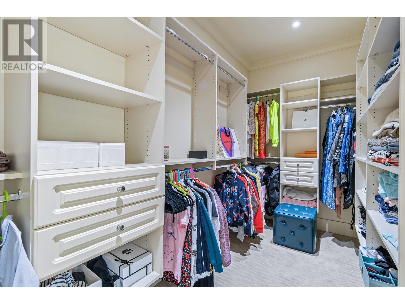

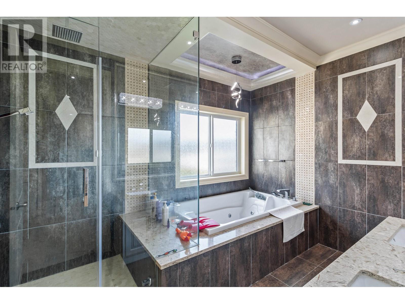



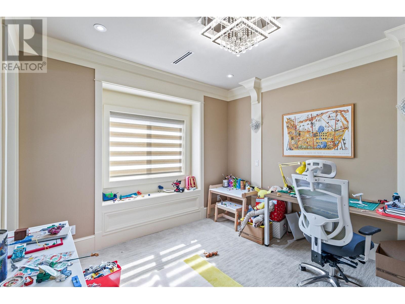
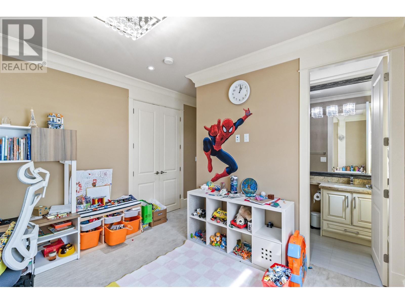

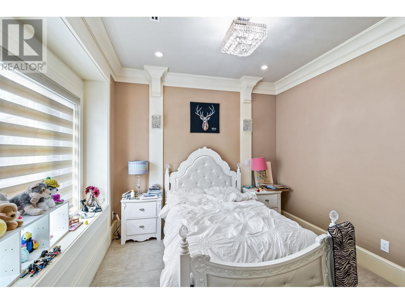
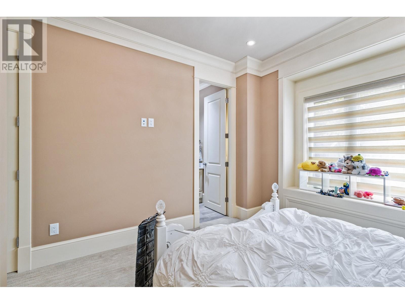
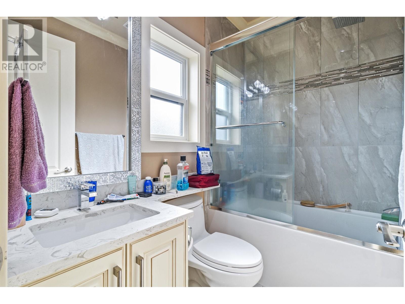
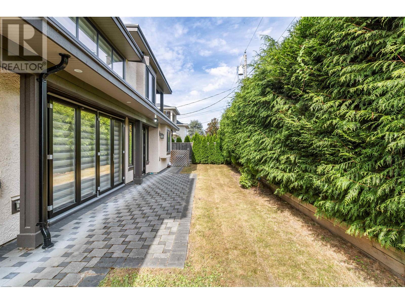
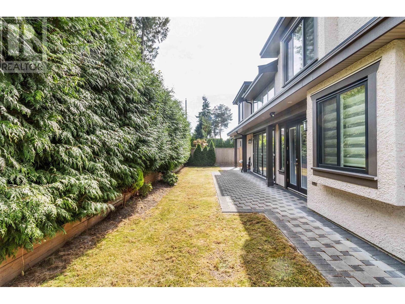
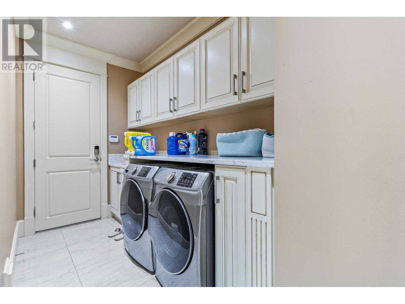
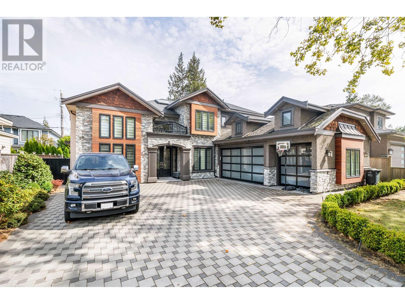

FOLLOW US