103 7947 209 Street Langley, British Columbia V2Y 0Y6
$1,155,000
Welcome to the luxurious LUXIA at Yorkson! Comfortable and modern living at its best with this 4 bed, 4 bath END unit. Nearly 2000 sqft. of functional living space. Quality built with unrivalled craftsmanship and high end finishings. $70k worth of developer upgrades including AC, wine cooler, extended kitchen, sound proof walls, onyx fireplace, extra storage, epoxy garage floors & more! Relax in your private yard with a peaceful water feature. Residents can enjoy a private amenity building including gym, and tranquil outdoor garden area. Pedestrian-oriented neighbourhood with urban conveniences nearby including schools, shops, restaurants, recreation, & more! Quick access to the highway with an expanding transit network! What an amazing opportunity! Private showings only, please book now! (id:55687)
https://www.realtor.ca/real-estate/26277927/103-7947-209-street-langley
Property Details
| MLS® Number | R2832080 |
| Property Type | Single Family |
| Community Features | Pets Allowed With Restrictions, Rentals Allowed |
| Parking Space Total | 2 |
Building
| Bathroom Total | 4 |
| Bedrooms Total | 4 |
| Age | 1 Years |
| Amenities | Clubhouse, Exercise Centre |
| Appliances | Washer, Dryer, Refrigerator, Stove, Dishwasher |
| Architectural Style | 3 Level, Other |
| Basement Development | Finished |
| Basement Type | Unknown (finished) |
| Construction Style Attachment | Attached |
| Fireplace Present | Yes |
| Fireplace Total | 1 |
| Heating Fuel | Electric |
| Heating Type | Baseboard Heaters |
| Size Interior | 1916 |
| Type | Row / Townhouse |
| Utility Water | Municipal Water |
Land
| Acreage | No |
| Landscape Features | Garden Area |
Parking
| Garage |
Utilities
| Electricity | Available |
| Natural Gas | Available |
| Sewer | Available |
| Sewer Connected | Available |
| Water | Available |
https://www.realtor.ca/real-estate/26277927/103-7947-209-street-langley

The trademarks REALTOR®, REALTORS®, and the REALTOR® logo are controlled by The Canadian Real Estate Association (CREA) and identify real estate professionals who are members of CREA. The trademarks MLS®, Multiple Listing Service® and the associated logos are owned by The Canadian Real Estate Association (CREA) and identify the quality of services provided by real estate professionals who are members of CREA. The trademark DDF® is owned by The Canadian Real Estate Association (CREA) and identifies CREA's Data Distribution Facility (DDF®)
November 15 2023 04:15:25
Fraser Valley Real Estate Board
RE/MAX Select Realty
Schools
6 public & 6 Catholic schools serve this home. Of these, 2 have catchments. There are 2 private schools nearby.
PARKS & REC
21 tennis courts, 8 sports fields and 24 other facilities are within a 20 min walk of this home.
TRANSIT
Street transit stop less than a 2 min walk away. Rail transit stop less than 1 km away.

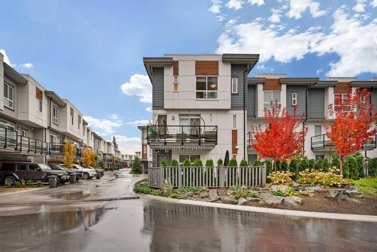
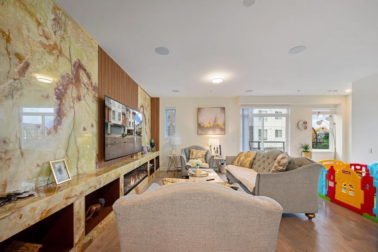
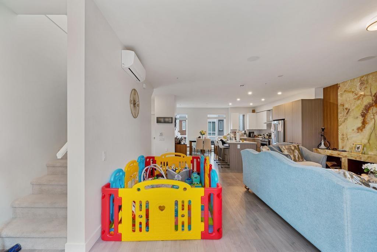
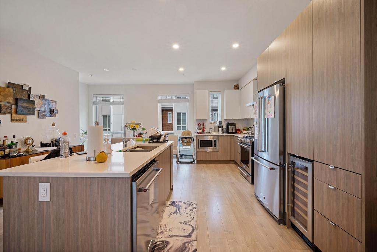
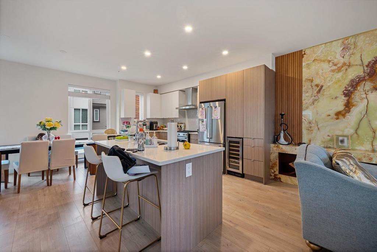
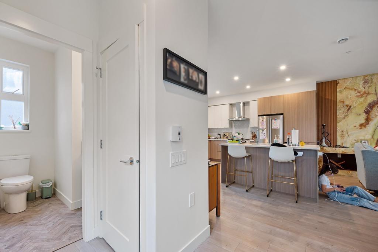
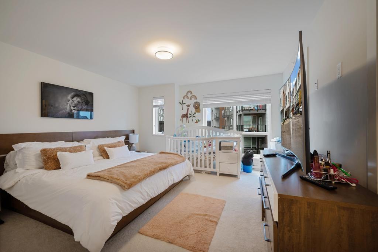
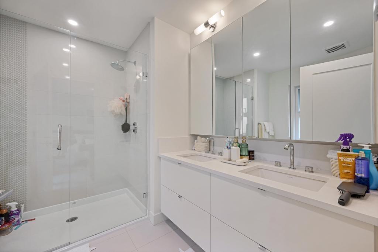
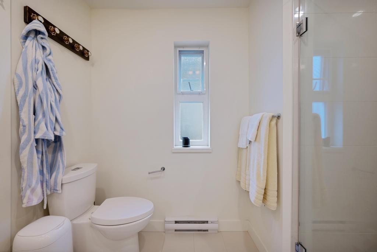
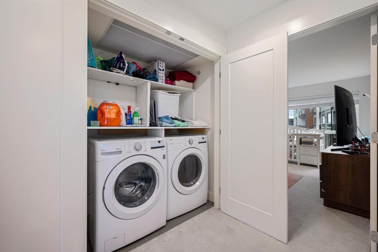
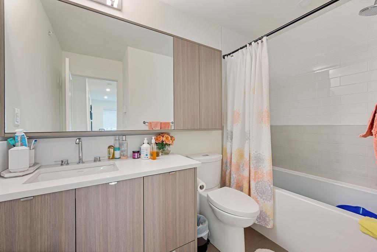
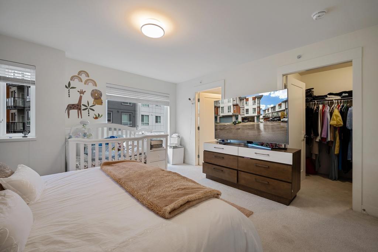
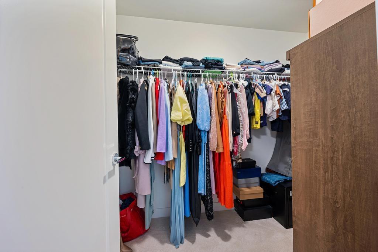
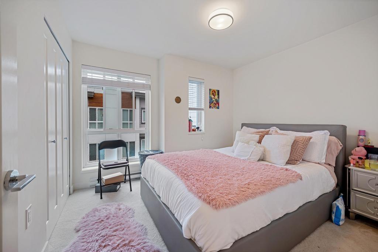
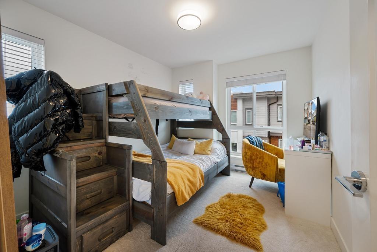
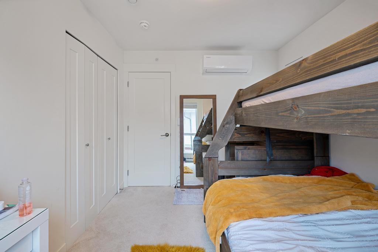
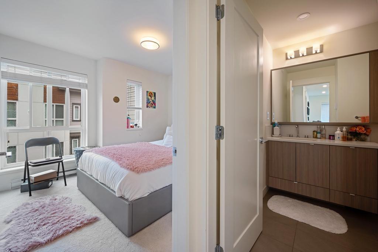
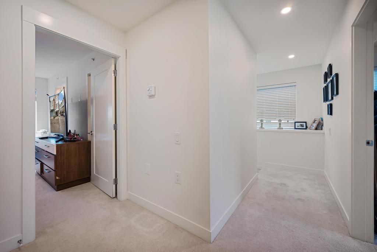
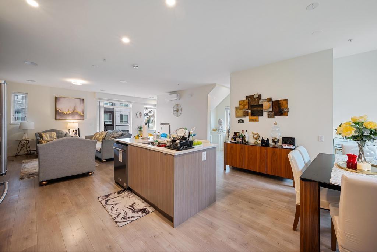
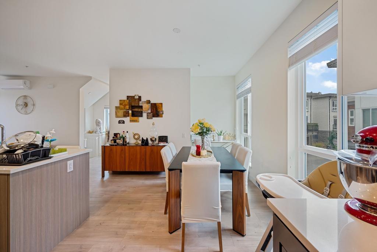
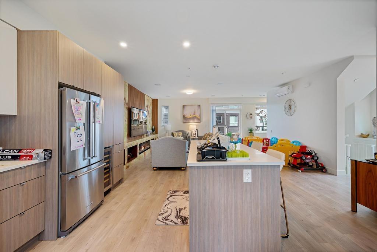
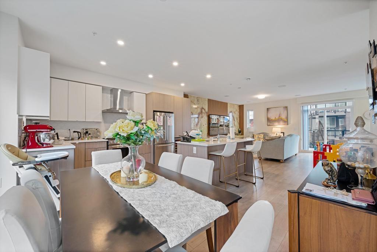
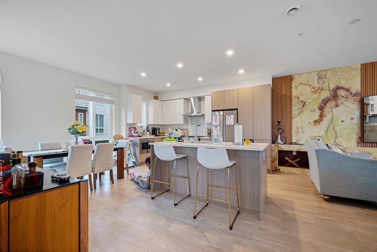
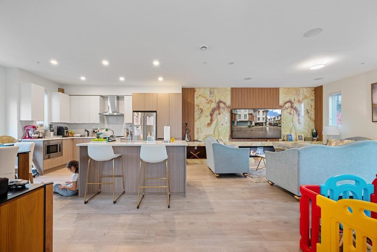
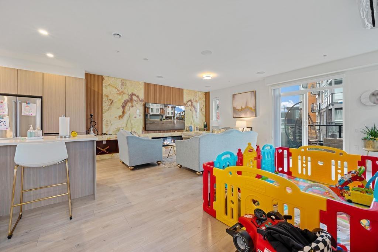
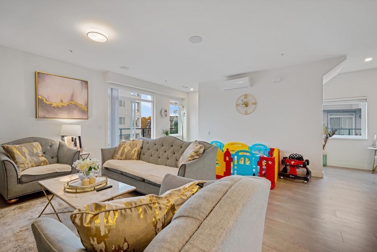
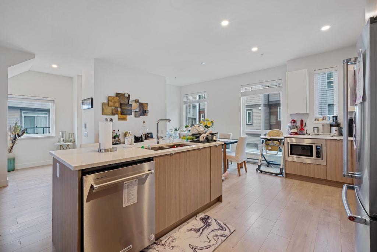
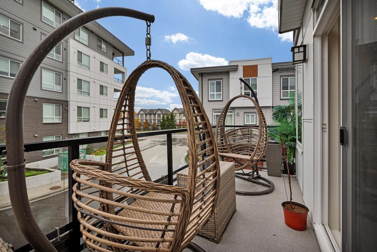
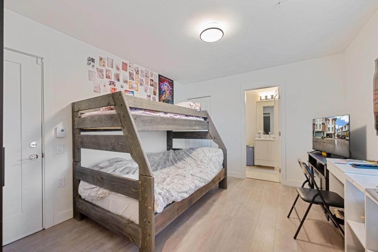
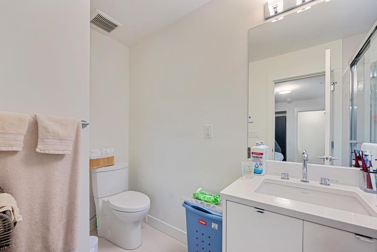
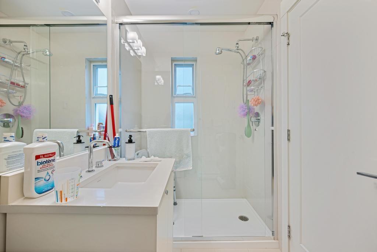
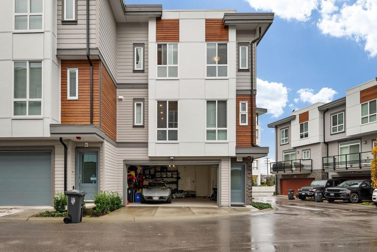
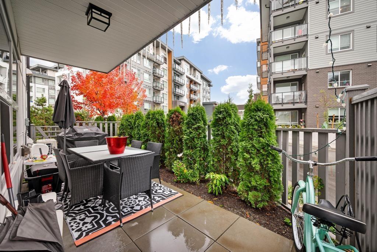
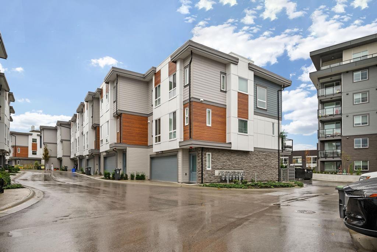
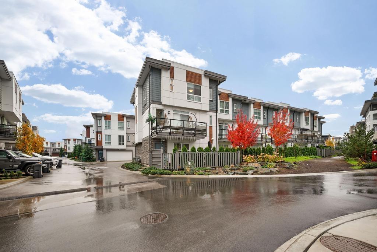
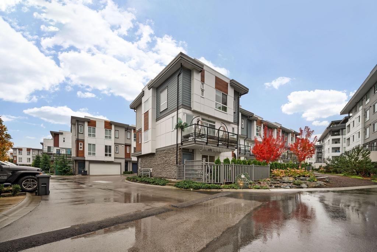

FOLLOW US