82 Tolton Avenue Hamilton, Ontario L8H 5N8
$564,900
This is a wonderful opportunity for first time home buyers, investors and those who are looking to downsize! This detached bungalow is perfectly situated by parks, schools and easy access to public transportation. This home is 765 SQFT (Approx), 3 bedrooms, 1 bathroom. Absolutely nothing to do but move in! (id:55687)
Open House
This property has open houses!
2:00 pm
Ends at:4:00 pm
https://www.realtor.ca/real-estate/26277636/82-tolton-avenue-hamilton
Property Details
| MLS® Number | H4179931 |
| Property Type | Single Family |
| Amenities Near By | Schools |
| Equipment Type | None |
| Features | Park Setting, Park/reserve, Paved Driveway |
| Parking Space Total | 4 |
| Rental Equipment Type | None |
Building
| Bathroom Total | 1 |
| Bedrooms Above Ground | 3 |
| Bedrooms Total | 3 |
| Appliances | Window Coverings |
| Basement Type | Crawl Space |
| Constructed Date | 1942 |
| Construction Style Attachment | Detached |
| Cooling Type | Central Air Conditioning |
| Exterior Finish | Vinyl Siding |
| Foundation Type | Block |
| Heating Fuel | Natural Gas |
| Heating Type | Forced Air |
| Size Exterior | 765 Sqft |
| Size Interior | 765 Sqft |
| Type | House |
| Utility Water | Municipal Water |
Rooms
| Level | Type | Length | Width | Dimensions |
|---|---|---|---|---|
| Ground Level | 4pc Bathroom | Measurements not available | ||
| Ground Level | Bedroom | 8' 10'' x 7' 2'' | ||
| Ground Level | Bedroom | 8' 0'' x 9' 9'' | ||
| Ground Level | Primary Bedroom | 10' 0'' x 11' 10'' | ||
| Ground Level | Sunroom | 17' 4'' x 7' 8'' | ||
| Ground Level | Living Room | 15' 7'' x 12' 3'' | ||
| Ground Level | Kitchen | 11' 10'' x 7' 10'' |
Land
| Acreage | No |
| Land Amenities | Schools |
| Sewer | Municipal Sewage System |
| Size Depth | 90 Ft |
| Size Frontage | 40 Ft |
| Size Irregular | 40 X 90 |
| Size Total Text | 40 X 90|under 1/2 Acre |
| Zoning Description | C |
Parking
| No Garage |
https://www.realtor.ca/real-estate/26277636/82-tolton-avenue-hamilton

The trademarks REALTOR®, REALTORS®, and the REALTOR® logo are controlled by The Canadian Real Estate Association (CREA) and identify real estate professionals who are members of CREA. The trademarks MLS®, Multiple Listing Service® and the associated logos are owned by The Canadian Real Estate Association (CREA) and identify the quality of services provided by real estate professionals who are members of CREA. The trademark DDF® is owned by The Canadian Real Estate Association (CREA) and identifies CREA's Data Distribution Facility (DDF®)
November 29 2023 05:07:34
REALTORS® Association of Hamilton-Burlington
RE/MAX Escarpment Golfi Realty Inc.
Schools
6 public & 6 Catholic schools serve this home. Of these, 2 have catchments. There are 2 private schools nearby.
PARKS & REC
21 tennis courts, 8 sports fields and 24 other facilities are within a 20 min walk of this home.
TRANSIT
Street transit stop less than a 2 min walk away. Rail transit stop less than 1 km away.

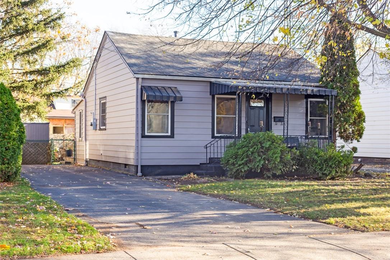
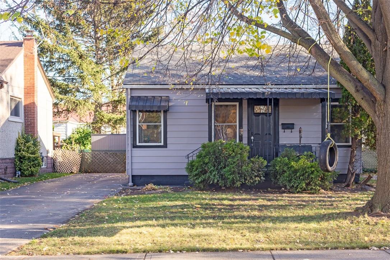
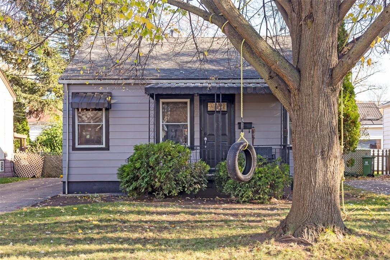

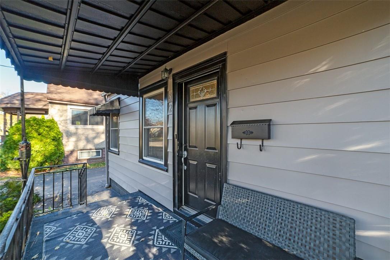
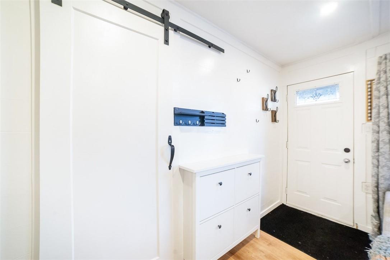
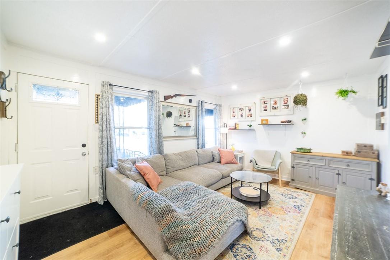

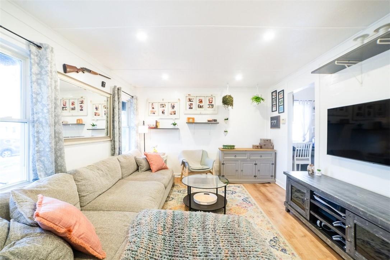
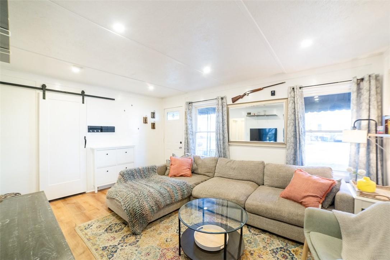
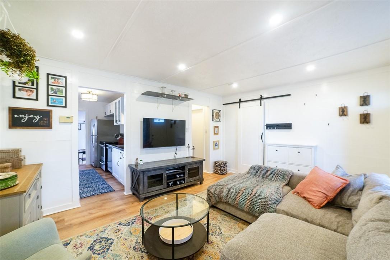
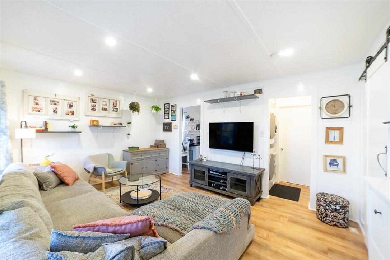
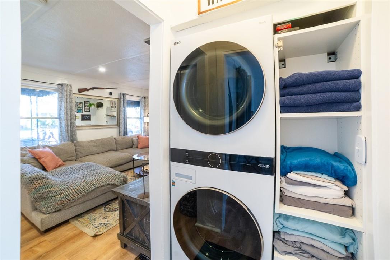
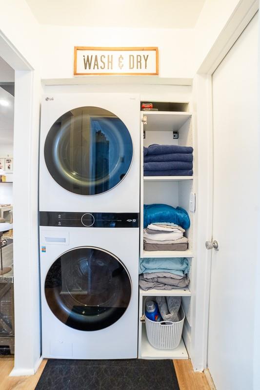
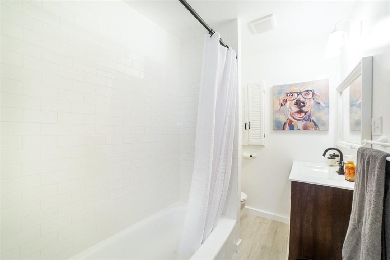
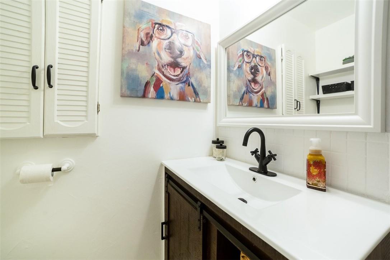
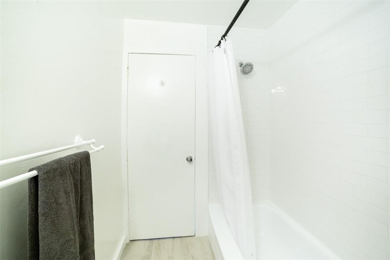
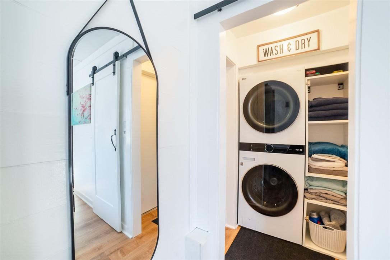

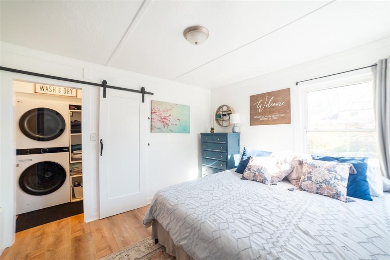

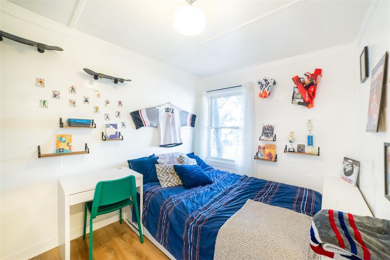
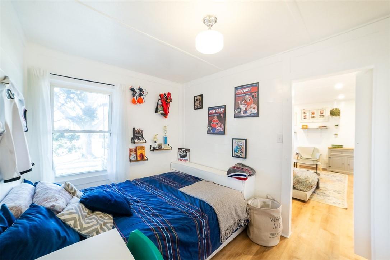
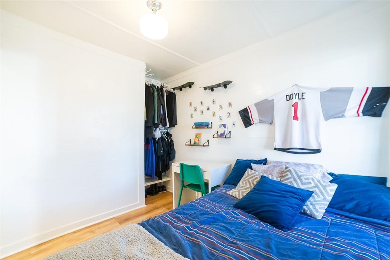
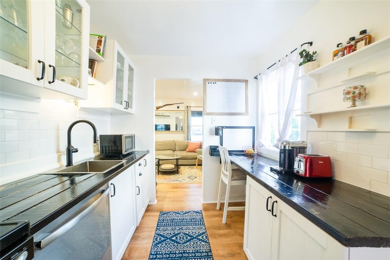
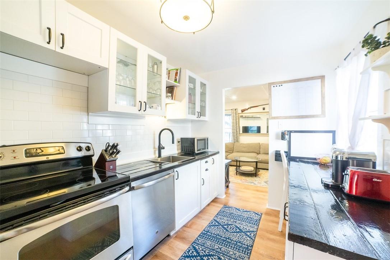

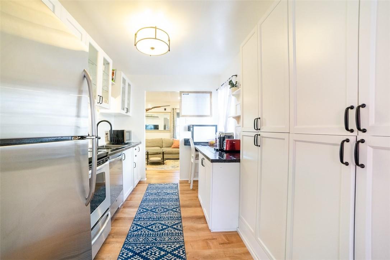
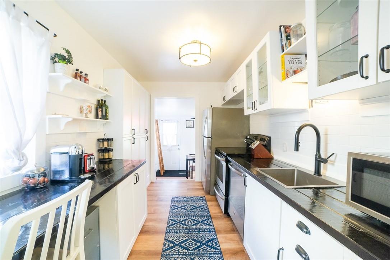
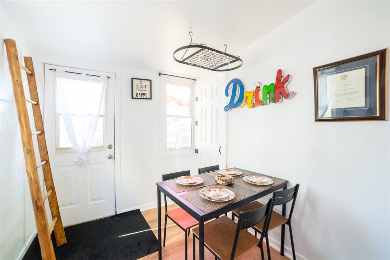
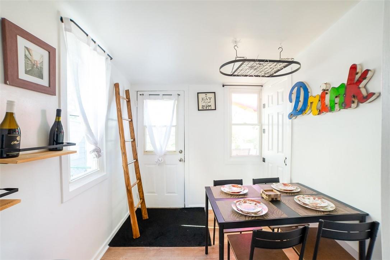

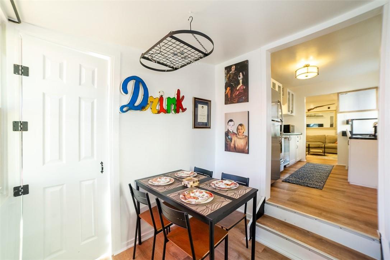
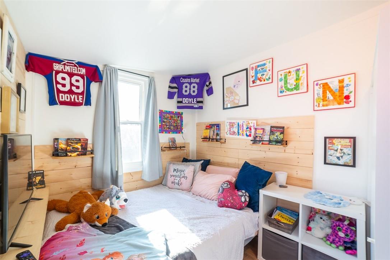
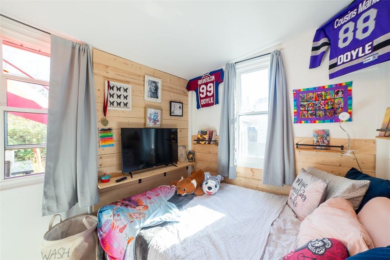
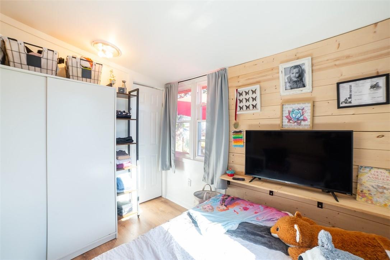
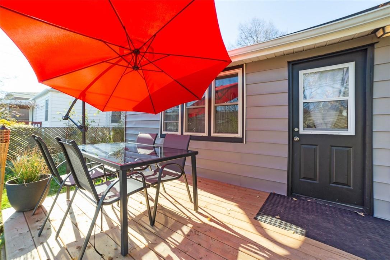
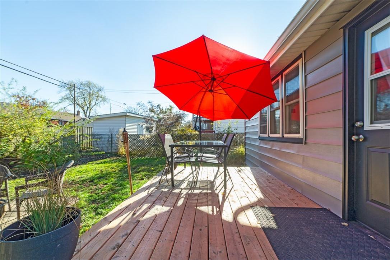
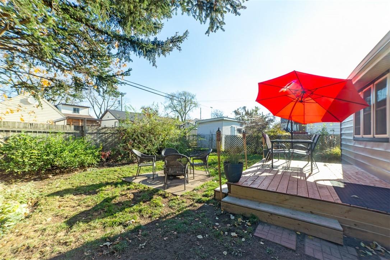
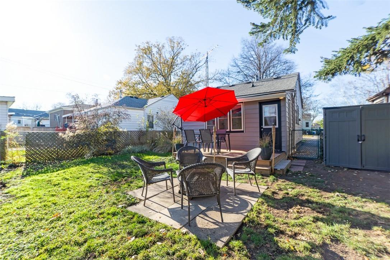



FOLLOW US