218 Main Street Street E Lashburn, Saskatchewan S0M 1H0
$167,500
Charming 1918 character home boasting 4 bedrooms and 1 bath. Enjoy the blend of modern updates and original features, with updated windows providing natural light and updated flooring in the bedrooms for added comfort. The main floor showcases the timeless beauty of original hardwood flooring. Outside, a new chain link fence adding to the overall appeal. The bathroom has been tastefully updated, offering a fresh and inviting space. Situated on three lots, there is ample room for outdoor activities and potential expansion. Plus, the furnace was recently updated in 2021, ensuring efficient heating throughout the seasons. Don't miss out on this opportunity to own a piece of history with modern conveniences. Check out the 3 D tour. (id:55687)
https://www.realtor.ca/real-estate/25952726/218-main-street-street-e-lashburn
Property Details
| MLS® Number | A2072729 |
| Property Type | Single Family |
| Features | See Remarks |
| Parking Space Total | 2 |
| Plan | C1142 |
Building
| Bathroom Total | 1 |
| Bedrooms Above Ground | 4 |
| Bedrooms Total | 4 |
| Appliances | Washer, Refrigerator, Stove, Dryer, Window Coverings |
| Basement Development | Unfinished |
| Basement Type | Partial (unfinished) |
| Constructed Date | 1918 |
| Construction Material | Poured Concrete, Wood Frame |
| Construction Style Attachment | Detached |
| Cooling Type | None |
| Exterior Finish | Concrete |
| Fireplace Present | Yes |
| Fireplace Total | 1 |
| Flooring Type | Carpeted, Concrete, Hardwood, Linoleum |
| Foundation Type | Poured Concrete |
| Heating Fuel | Natural Gas |
| Heating Type | Forced Air |
| Stories Total | 1 |
| Size Interior | 1272.83 Sqft |
| Total Finished Area | 1272.83 Sqft |
| Type | House |
Rooms
| Level | Type | Length | Width | Dimensions |
|---|---|---|---|---|
| Second Level | Primary Bedroom | 12.42 Ft x 12.08 Ft | ||
| Second Level | Bedroom | 12.25 Ft x 11.83 Ft | ||
| Second Level | Loft | 10.00 Ft x 24.25 Ft | ||
| Second Level | Storage | 5.33 Ft x 3.42 Ft | ||
| Basement | Furnace | 24.42 Ft x 22.75 Ft | ||
| Main Level | 4pc Bathroom | 5.83 Ft x 5.67 Ft | ||
| Main Level | Living Room | 12.25 Ft x 10.92 Ft | ||
| Main Level | Dining Room | 12.50 Ft x 12.25 Ft | ||
| Main Level | Kitchen | 11.75 Ft x 11.50 Ft | ||
| Main Level | Other | 11.42 Ft x 6.42 Ft | ||
| Main Level | Bedroom | 12.25 Ft x 9.75 Ft | ||
| Main Level | Bedroom | 10.42 Ft x 9.50 Ft |
Land
| Acreage | No |
| Fence Type | Fence |
| Landscape Features | Lawn |
| Size Depth | 109.9 M |
| Size Frontage | 30.5 M |
| Size Irregular | 36080.00 |
| Size Total | 36080 Sqft|32,670 - 43,559 Sqft (3/4 - 1 Ac) |
| Size Total Text | 36080 Sqft|32,670 - 43,559 Sqft (3/4 - 1 Ac) |
| Zoning Description | R1 |
Parking
| Other |
https://www.realtor.ca/real-estate/25952726/218-main-street-street-e-lashburn

The trademarks REALTOR®, REALTORS®, and the REALTOR® logo are controlled by The Canadian Real Estate Association (CREA) and identify real estate professionals who are members of CREA. The trademarks MLS®, Multiple Listing Service® and the associated logos are owned by The Canadian Real Estate Association (CREA) and identify the quality of services provided by real estate professionals who are members of CREA. The trademark DDF® is owned by The Canadian Real Estate Association (CREA) and identifies CREA's Data Distribution Facility (DDF®)
August 18 2023 01:24:54
REALTORS® Association of Lloydminster & District
Century 21 Drive
Schools
6 public & 6 Catholic schools serve this home. Of these, 2 have catchments. There are 2 private schools nearby.
PARKS & REC
21 tennis courts, 8 sports fields and 24 other facilities are within a 20 min walk of this home.
TRANSIT
Street transit stop less than a 2 min walk away. Rail transit stop less than 1 km away.

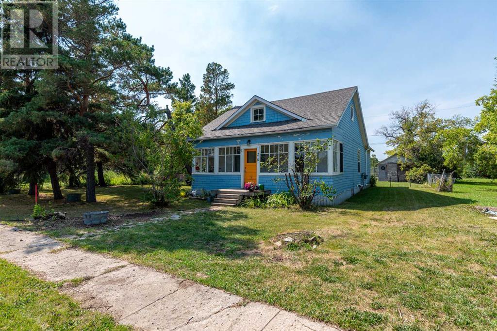

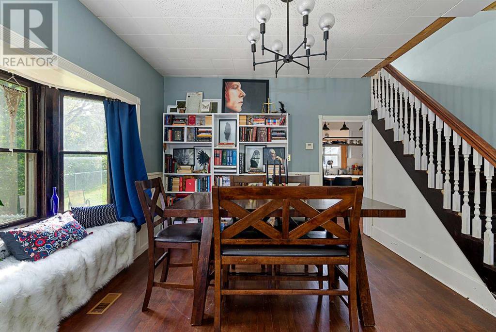


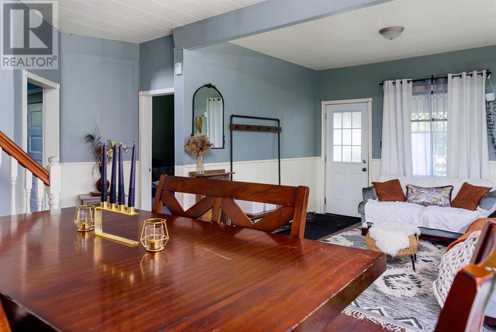


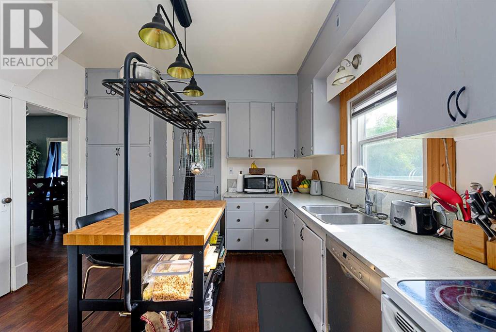


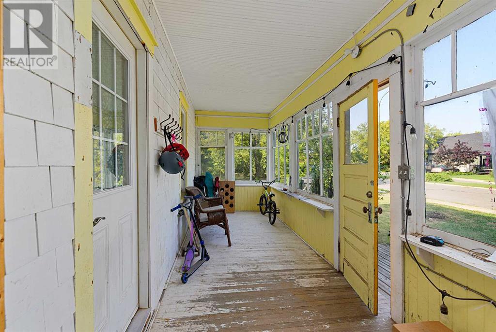

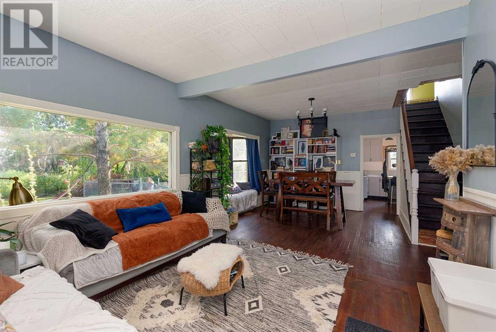


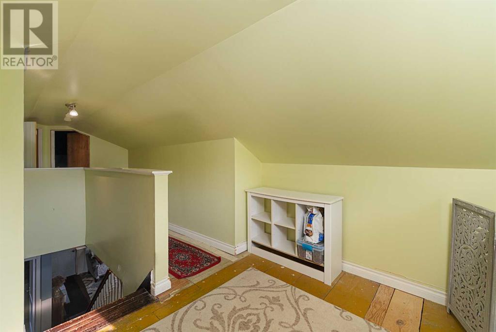


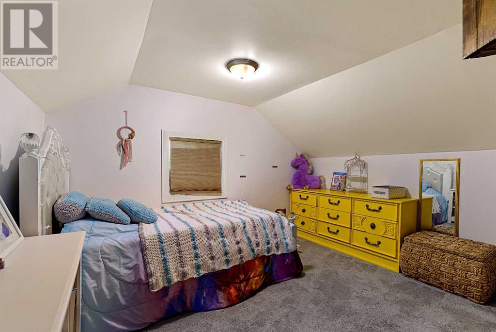

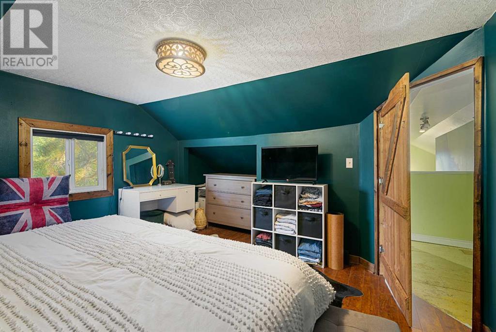
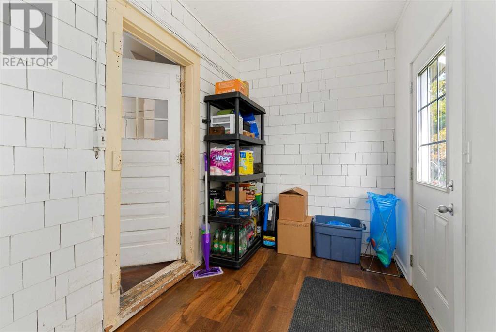
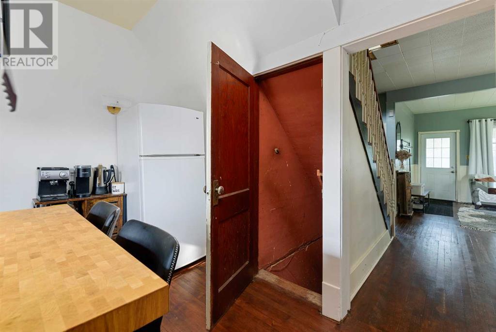
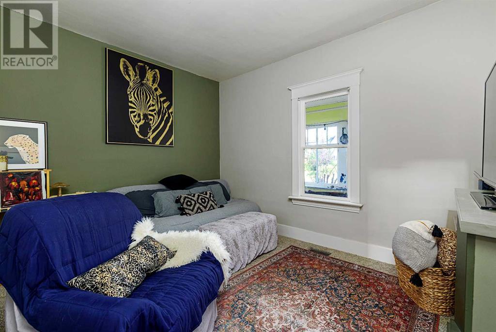
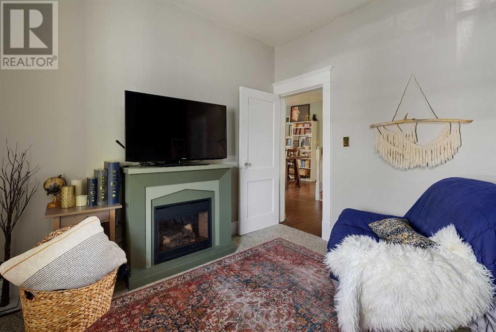




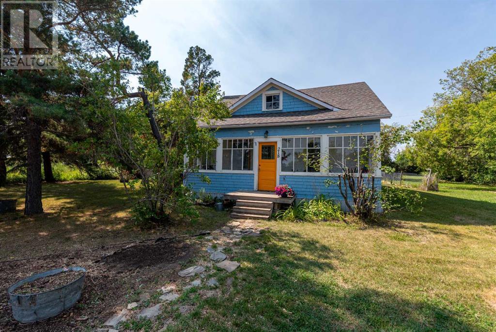




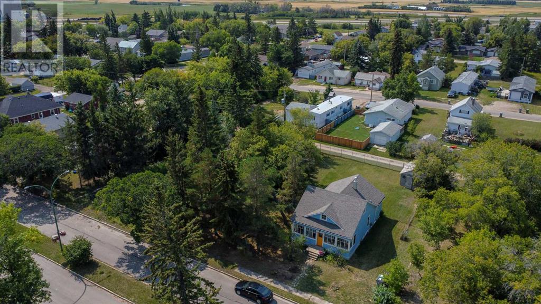
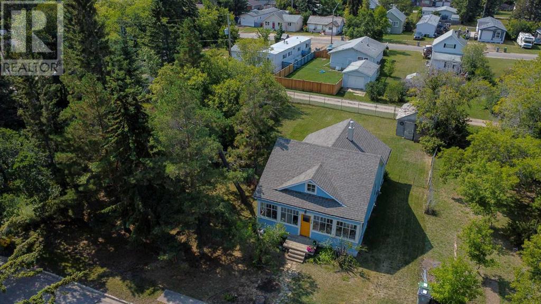
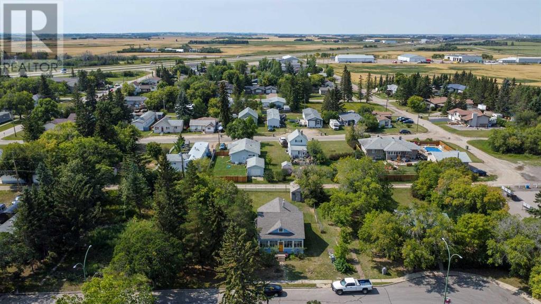
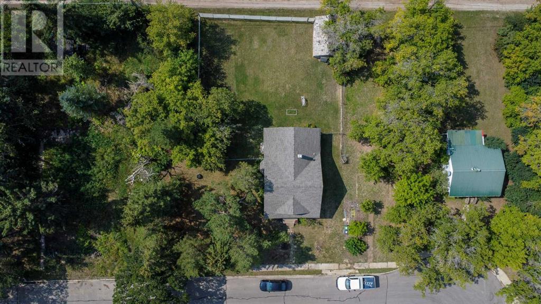

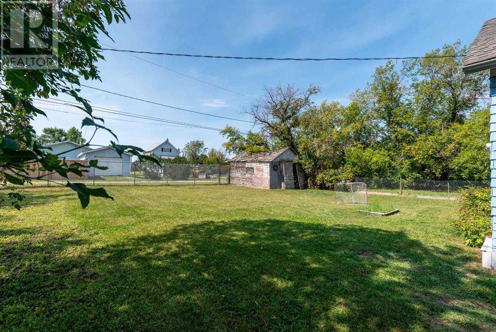



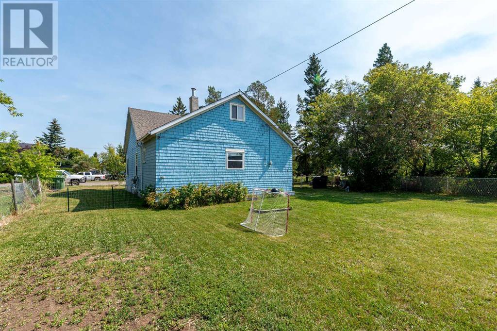

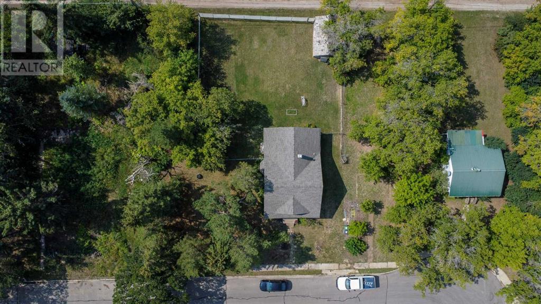




FOLLOW US