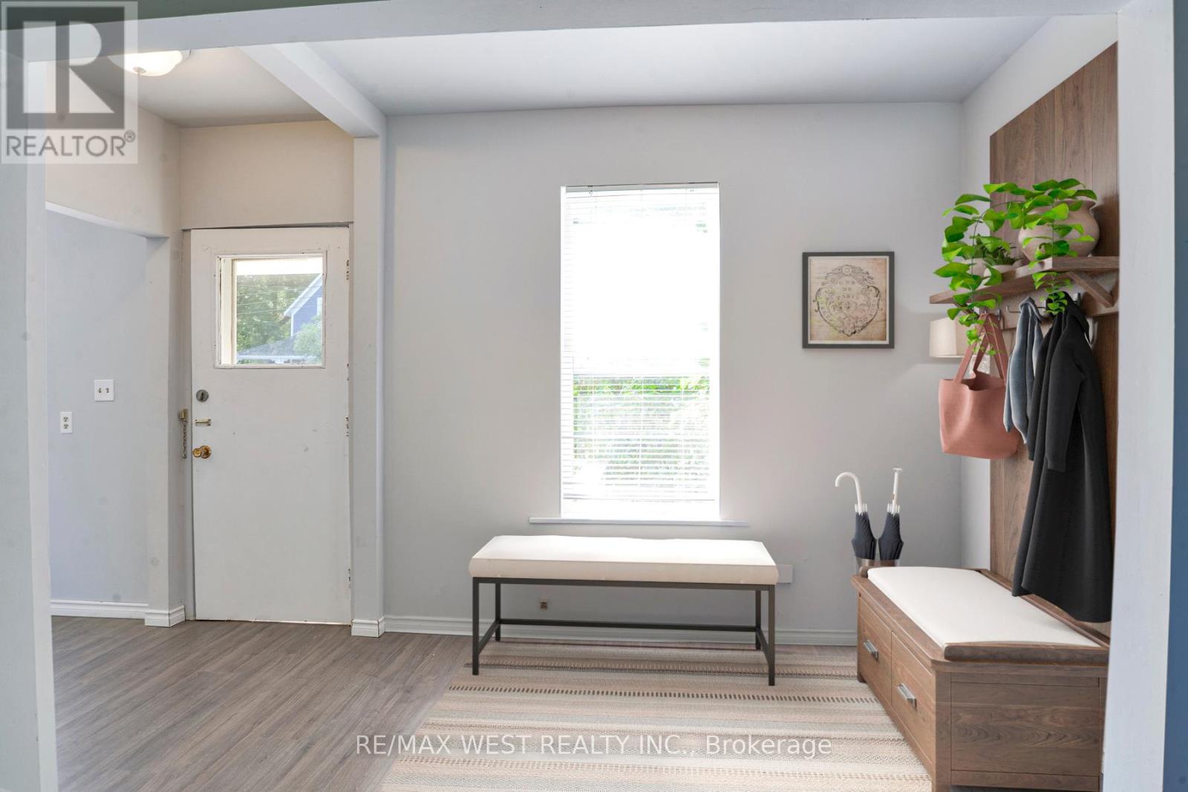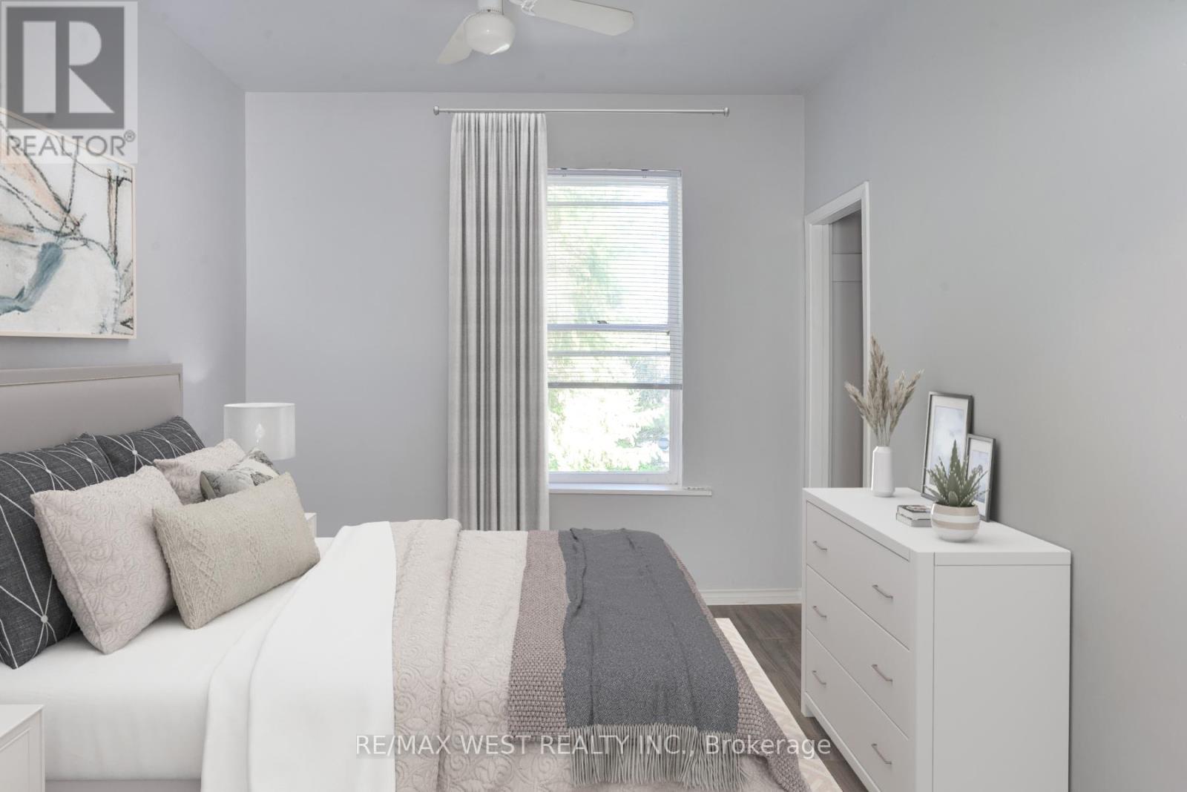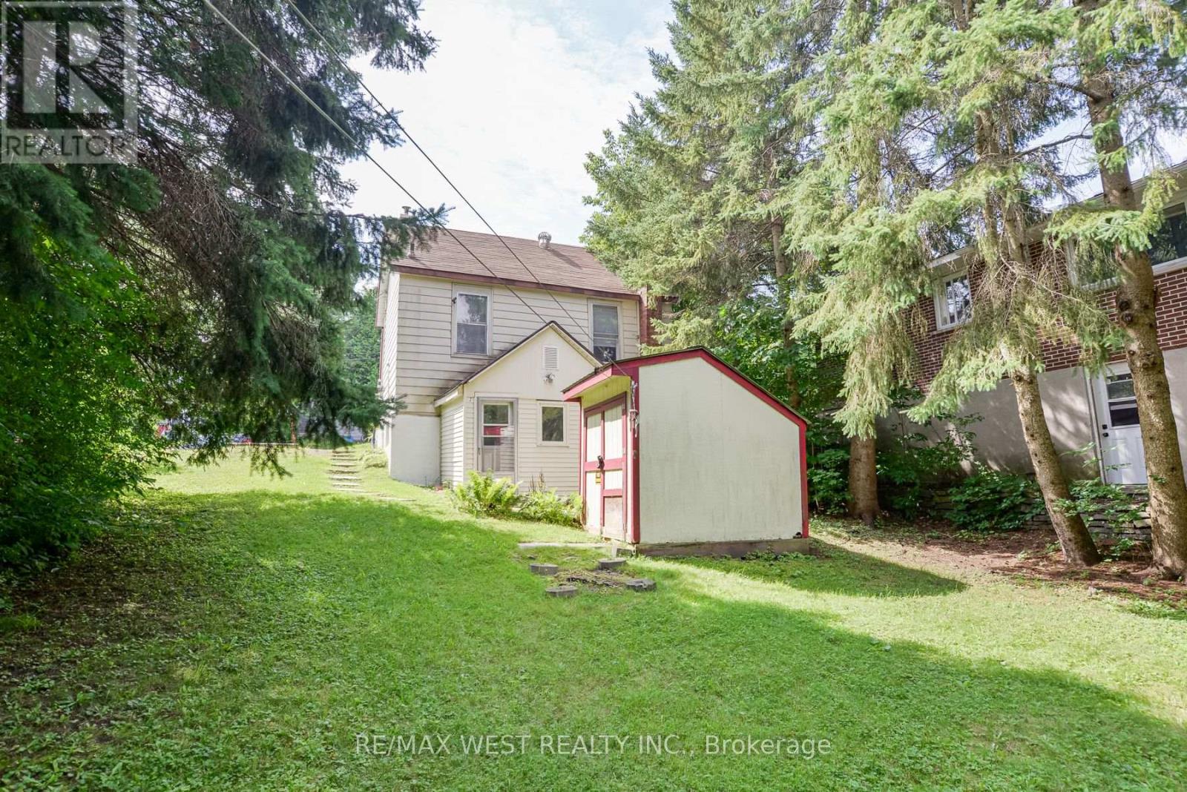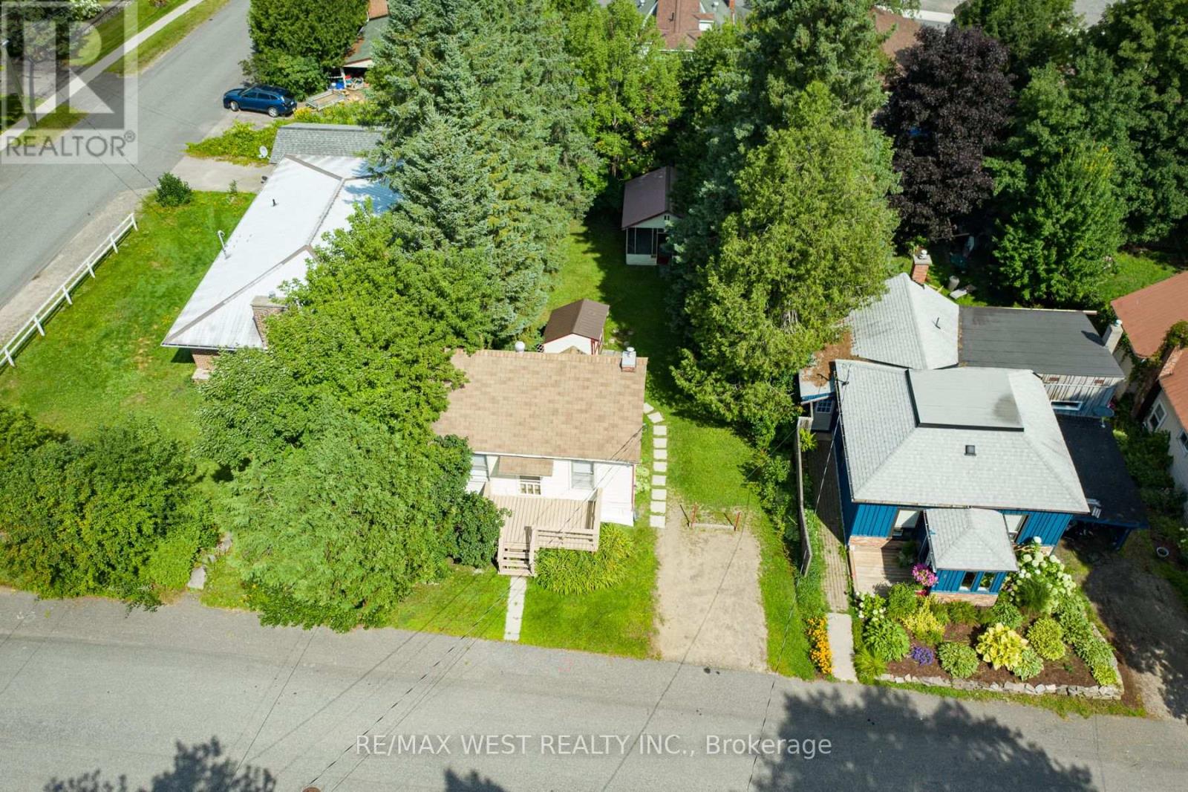4 Duncan St E Huntsville, Ontario P1N 1V9
$475,000
Location and Opportunity in the heart of Muskoka. This home has it all. Legal duplex with fresh paint, updated flooring and a new roof (22) right downtown Huntsville. Studio apartment on the main floor and a 1 bedroom apartment on the lower level. Separate meters. Beautiful large lot with a sunroom gazebo and a shed for extra storage. Private driveway and street parking available. Bus route on Centre Street. A short couple minute walk to downtown shops, restaurants, post office, banks and all the amenities you can handle. Let's not forget all the water, beaches and attractions this part of Ontario has to offer all at your fingertips. Own your home and rent the rest out. Perfect for multi family or investors. Priced to sell do not miss out. (id:55687)
https://www.realtor.ca/real-estate/25952505/4-duncan-st-e-huntsville
Property Details
| MLS® Number | X6746998 |
| Property Type | Single Family |
| Parking Space Total | 1 |
Building
| Bathroom Total | 2 |
| Bedrooms Above Ground | 1 |
| Bedrooms Below Ground | 1 |
| Bedrooms Total | 2 |
| Basement Development | Finished |
| Basement Features | Separate Entrance |
| Basement Type | N/a (finished) |
| Construction Style Attachment | Detached |
| Construction Style Split Level | Backsplit |
| Exterior Finish | Vinyl Siding |
| Type | House |
Rooms
| Level | Type | Length | Width | Dimensions |
|---|---|---|---|---|
| Lower Level | Kitchen | 3.15 m | 2.87 m | 3.15 m x 2.87 m |
| Lower Level | Bathroom | 1.22 m | 3.15 m | 1.22 m x 3.15 m |
| Lower Level | Living Room | 1.83 m | 3.96 m | 1.83 m x 3.96 m |
| Lower Level | Bedroom | 2.59 m | 3.15 m | 2.59 m x 3.15 m |
| Main Level | Kitchen | 2.13 m | 3.35 m | 2.13 m x 3.35 m |
| Main Level | Bathroom | Measurements not available |
Land
| Acreage | No |
| Size Irregular | 51 X 98 Ft |
| Size Total Text | 51 X 98 Ft |
https://www.realtor.ca/real-estate/25952505/4-duncan-st-e-huntsville

The trademarks REALTOR®, REALTORS®, and the REALTOR® logo are controlled by The Canadian Real Estate Association (CREA) and identify real estate professionals who are members of CREA. The trademarks MLS®, Multiple Listing Service® and the associated logos are owned by The Canadian Real Estate Association (CREA) and identify the quality of services provided by real estate professionals who are members of CREA. The trademark DDF® is owned by The Canadian Real Estate Association (CREA) and identifies CREA's Data Distribution Facility (DDF®)
November 07 2023 08:39:15
Toronto Real Estate Board
RE/MAX West Realty Inc.
Schools
6 public & 6 Catholic schools serve this home. Of these, 2 have catchments. There are 2 private schools nearby.
PARKS & REC
21 tennis courts, 8 sports fields and 24 other facilities are within a 20 min walk of this home.
TRANSIT
Street transit stop less than a 2 min walk away. Rail transit stop less than 1 km away.

















FOLLOW US