10 Lakeshore Drive Lucien Lake, Saskatchewan S0K 2X0
$165,000
Serenity now! Welcome to this all season, fully furnished park model cabin at 10 Lakeshore Drive at Lucien Lake. It is perfectly located near the end of a cul-de-sac with minimal traffic. With just under 550 sq ft of living space this open concept designed home has numerous windows that allows for an abundance of natural light in the kitchen, dining room and living room. It includes 2 bedrooms, a 4 pc bath, stackable washer and dryer, electric fireplace and an abundance of storage throughout the home. Off the dining room the patio doors lead to a spacious deck with white aluminium railing and natural gas hookup for the BBQ. The property also includes a bunk house with capacity to sleep up to four, garden shed, and a large single detached heated and insulated garage to store all your outdoor toys and equipment. The yard is maintenance free which will give you more time to enjoy lake life. To view, call your favorite Real Estate Agent today (id:55687)
https://www.realtor.ca/real-estate/25952252/10-lakeshore-drive-lucien-lake
Property Details
| MLS® Number | SK941746 |
| Property Type | Single Family |
| Features | Treed, Other, Rectangular |
| Structure | Deck |
Building
| Bathroom Total | 1 |
| Bedrooms Total | 2 |
| Appliances | Washer, Refrigerator, Satellite Dish, Dryer, Microwave, Window Coverings, Garage Door Opener Remote(s), Storage Shed, Stove |
| Architectural Style | Mobile Home |
| Constructed Date | 2013 |
| Cooling Type | Window Air Conditioner |
| Fireplace Fuel | Electric |
| Fireplace Present | Yes |
| Fireplace Type | Conventional |
| Heating Fuel | Natural Gas |
| Heating Type | Forced Air |
| Size Interior | 546 Sqft |
| Type | Mobile Home |
Rooms
| Level | Type | Length | Width | Dimensions |
|---|---|---|---|---|
| Main Level | Kitchen/dining Room | 10'7 x 12'9 | ||
| Main Level | Living Room | 9'1 x 12'9 | ||
| Main Level | Primary Bedroom | 11'5 x 7'4 | ||
| Main Level | Bedroom | 6'3 x 7'4 | ||
| Main Level | 4pc Bathroom | 8'1 x 5' |
Land
| Acreage | No |
| Fence Type | Partially Fenced |
| Size Frontage | 48 Ft |
| Size Irregular | 4704.00 |
| Size Total | 4704 Sqft |
| Size Total Text | 4704 Sqft |
Parking
| Detached Garage | |
| R V | |
| Gravel | |
| Heated Garage | |
| Parking Space(s) | 2 |
https://www.realtor.ca/real-estate/25952252/10-lakeshore-drive-lucien-lake

The trademarks REALTOR®, REALTORS®, and the REALTOR® logo are controlled by The Canadian Real Estate Association (CREA) and identify real estate professionals who are members of CREA. The trademarks MLS®, Multiple Listing Service® and the associated logos are owned by The Canadian Real Estate Association (CREA) and identify the quality of services provided by real estate professionals who are members of CREA. The trademark DDF® is owned by The Canadian Real Estate Association (CREA) and identifies CREA's Data Distribution Facility (DDF®)
August 16 2023 08:20:09
Saskatoon Region Association of REALTORS® Inc.
Realty Executives Saskatoon
Schools
6 public & 6 Catholic schools serve this home. Of these, 2 have catchments. There are 2 private schools nearby.
PARKS & REC
21 tennis courts, 8 sports fields and 24 other facilities are within a 20 min walk of this home.
TRANSIT
Street transit stop less than a 2 min walk away. Rail transit stop less than 1 km away.

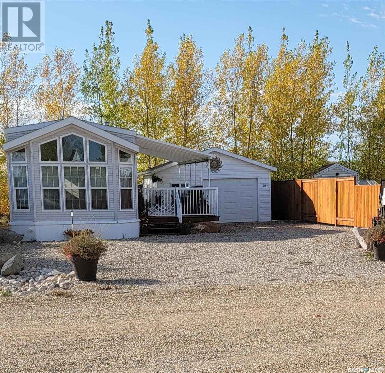
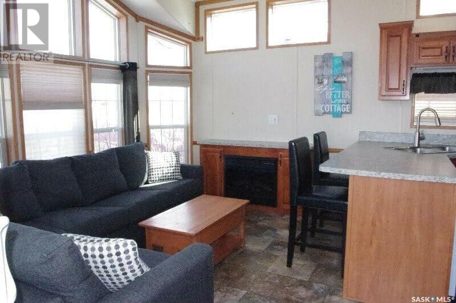
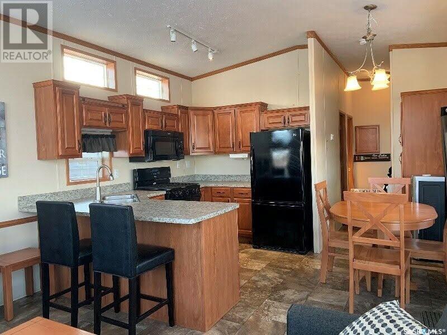
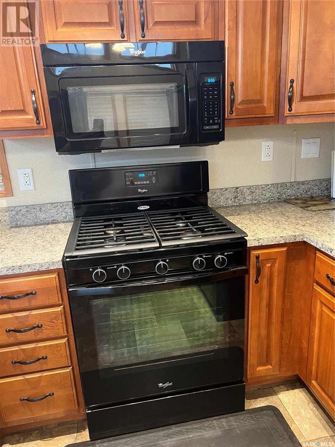
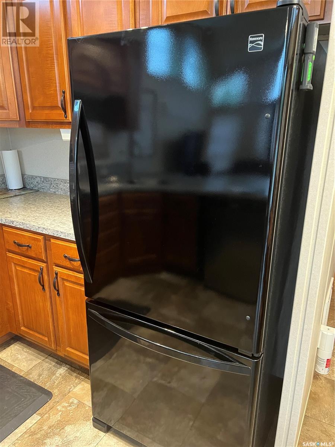


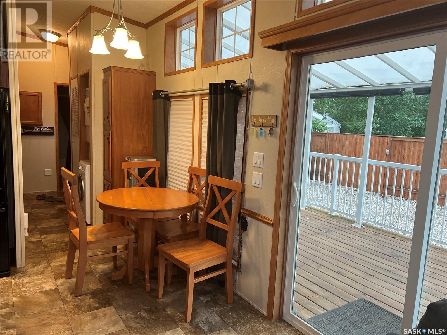
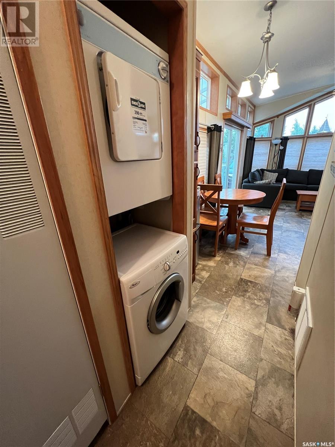
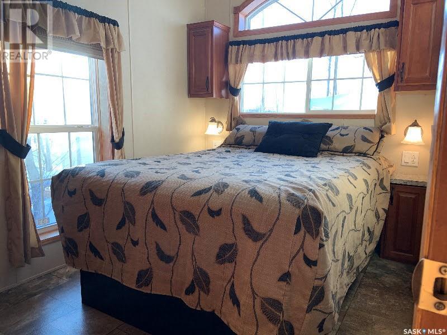
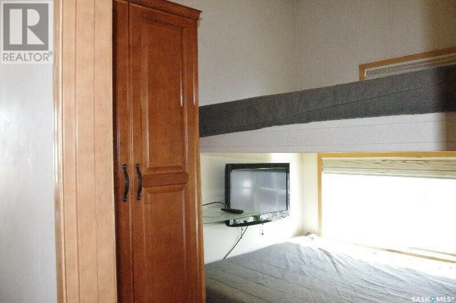

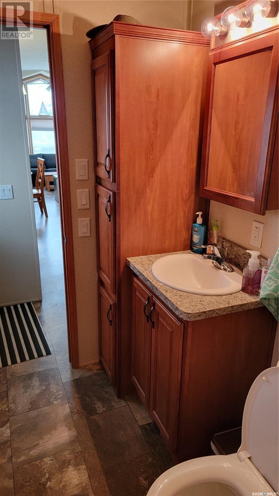
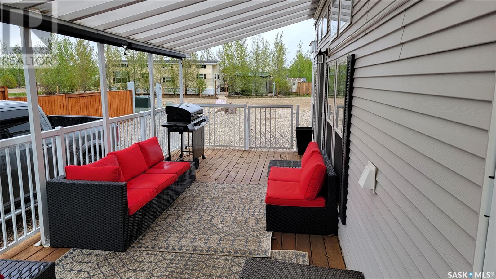
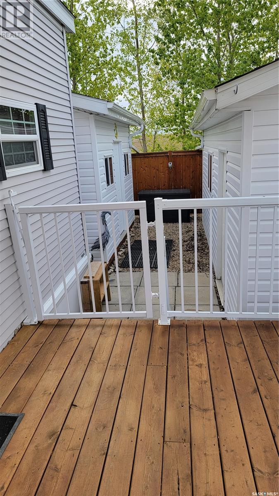

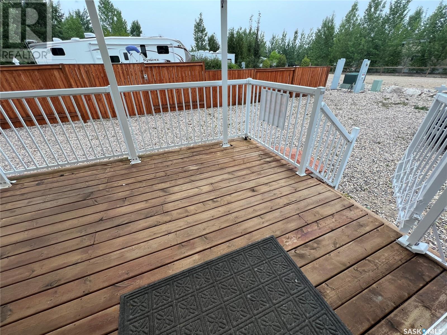
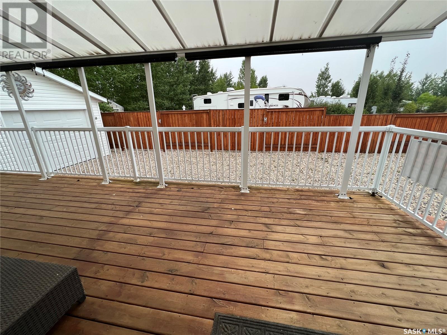

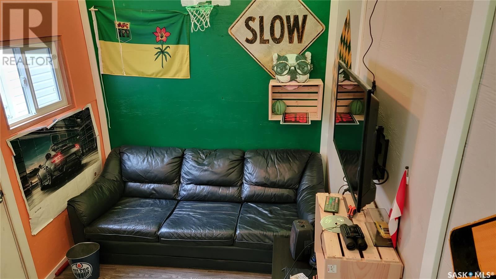


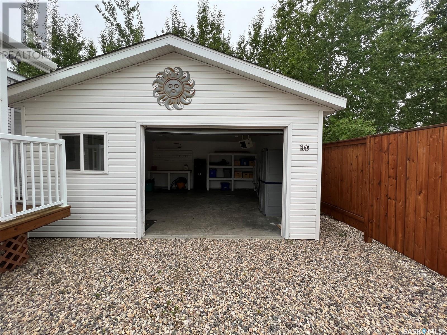
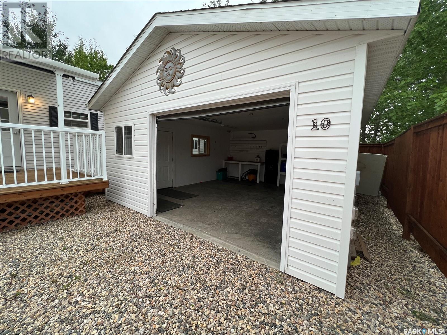
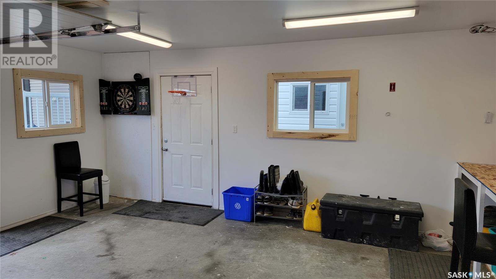
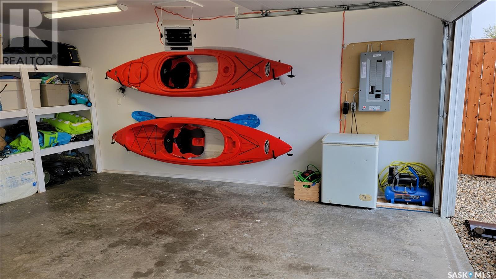
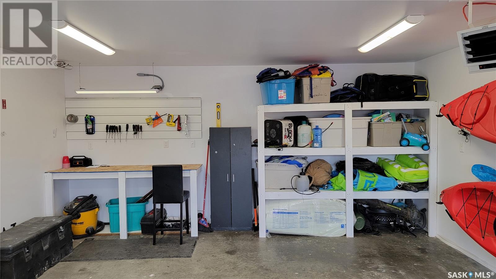
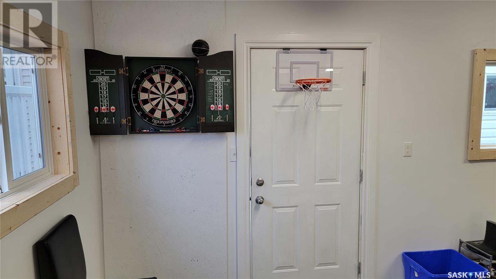

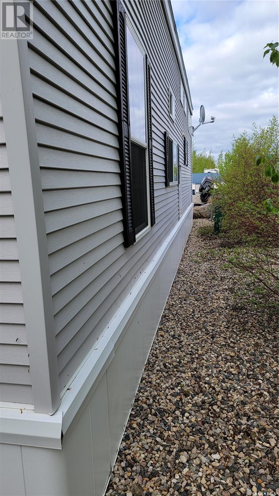
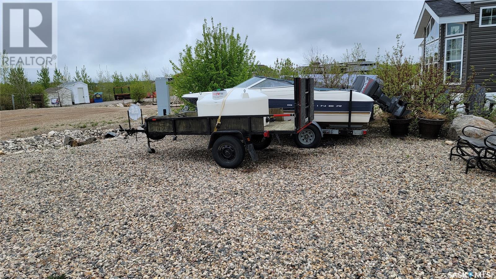
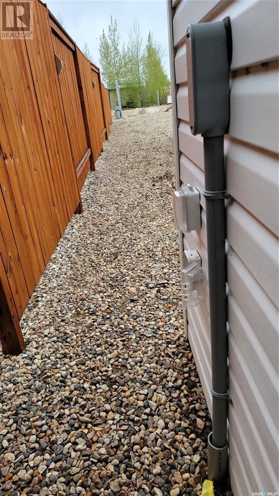
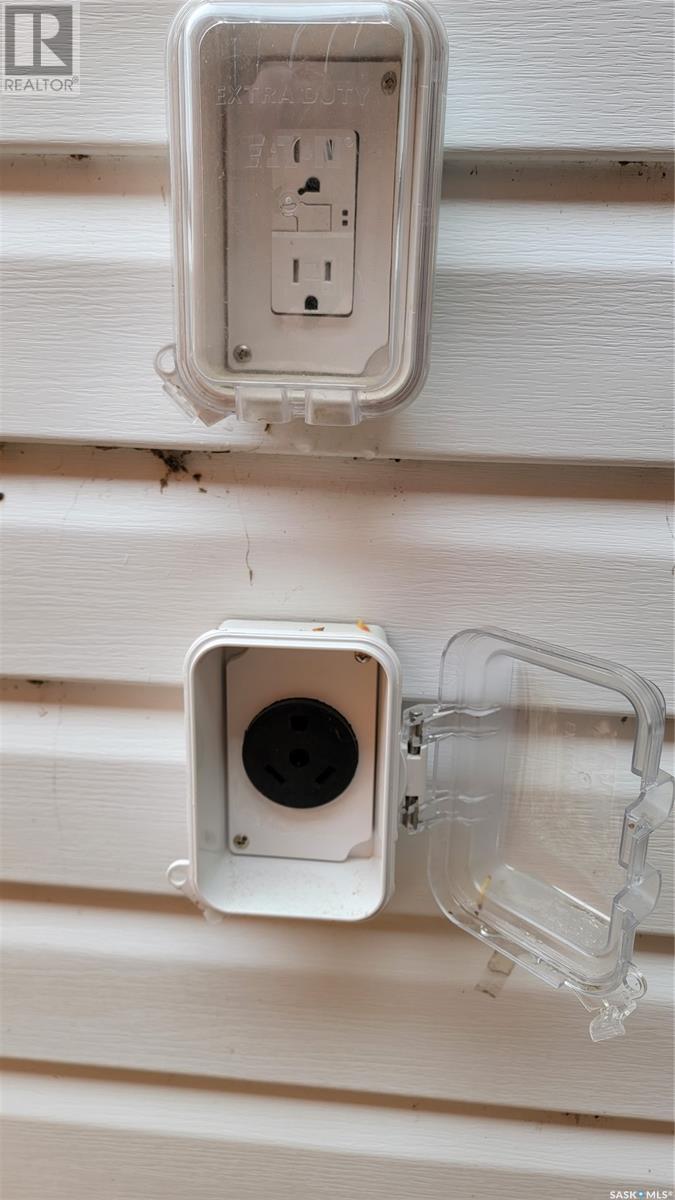

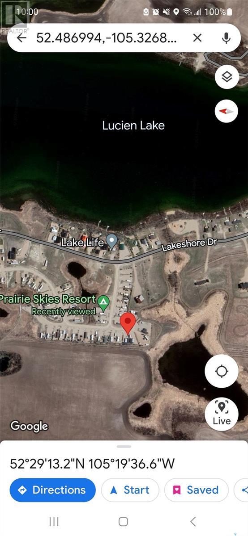

FOLLOW US