11 Peace Place Acreage Dundurn Rm No. 314, Saskatchewan S7K 4E2
$859,900
11 Peace Place Acreage could be your piece of untouched, no maintenance prairie paradise only 16km from Saskatoon! Rare opportunity to find a modern 4-level split floorplan in the country. The 9’ and 10’ ceilings throughout the home combined with the large windows make this home open and bright. The kitchen boasts granite countertops, full fridge and freezer combo, and ample countertop and storage space, including a large walk-in pantry. Beautiful prairie views from your dining room table, including patio door access to the 10’x17’ deck. On the main level, there is also a 2-pc bathroom, and spacious laundry/mudroom area with garage access, including pet wash shower station. On the upper level, there is an office or family room space overlooking the main floor as well as the primary bedroom with walk-in closet, patio doors to balcony that lead down to the deck off the dining room, and 4-pc ensuite. The ensuite has in-floor heat, large walk-in tile shower with bench, and an oversized air tub. The lower levels include two 4-pc bathrooms, family room, 3 bedrooms, utility room, and due to the design of the home an abundance of storage space. In the family room, there are 5 display niches with lights, large windows, and 2 storage closets. One of the basement bedrooms includes a patio door for walk-out access to the backyard, which could also be an additional family/games room. The 3-car attached heated garage has 12’ ceilings with 8’x16’ and 10’x9’ overhead doors. You will benefit from the existing solar panels supplementing your power bill each month! There are also chokecherry and wild Saskatoon bushes nested amongst the gently rolling hills. Located conveniently south of Saskatoon, near Beaver Creek conservation area, and on the way to Dakota Dunes Casino and Lake Diefenbaker. Don’t hesitate on this great property, book your personal viewing today! (id:55687)
https://www.realtor.ca/real-estate/25951366/11-peace-place-acreage-dundurn-rm-no-314
Property Details
| MLS® Number | SK941701 |
| Property Type | Single Family |
| Community Features | School Bus |
| Features | Acreage, Treed, Rolling, Balcony, Sump Pump |
| Structure | Deck |
Building
| Bathroom Total | 4 |
| Bedrooms Total | 4 |
| Appliances | Washer, Refrigerator, Dishwasher, Dryer, Microwave, Freezer, Oven - Built-in, Window Coverings, Garage Door Opener Remote(s), Hood Fan |
| Constructed Date | 2016 |
| Construction Style Split Level | Split Level |
| Cooling Type | Central Air Conditioning |
| Heating Fuel | Natural Gas |
| Heating Type | Forced Air, In Floor Heating |
| Size Interior | 1648 Sqft |
| Type | House |
Rooms
| Level | Type | Length | Width | Dimensions |
|---|---|---|---|---|
| Second Level | Office | 10' x 10'5 | ||
| Second Level | Bedroom | 14' x 14' | ||
| Second Level | 4pc Ensuite Bath | 14'8 x 9'8 | ||
| Second Level | Other | 10'10 x 5'7 | ||
| Third Level | Family Room | 21'1 x 11'8 | ||
| Third Level | 4pc Bathroom | 8'5 x 4'11 | ||
| Third Level | Bedroom | 11'9 x 10'9 | ||
| Fourth Level | Bedroom | 18' x 13'6 | ||
| Fourth Level | Bedroom | 12'3 x 12'1 | ||
| Fourth Level | 4pc Bathroom | 9'11 x 5'6 | ||
| Fourth Level | Utility Room | 12'7 x 17' | ||
| Main Level | Kitchen | 15'6 x 9' | ||
| Main Level | Living Room | 18'9 x 16'6 | ||
| Main Level | Other | 10'2 x 9'8 | ||
| Main Level | Other | 7'5 x 5'5 | ||
| Main Level | 2pc Bathroom | 5'1 x 5'1 | ||
| Main Level | Dining Room | 15'6 x 12'1 |
Land
| Acreage | Yes |
| Size Irregular | 6.89 |
| Size Total | 6.89 Ac |
| Size Total Text | 6.89 Ac |
Parking
| Attached Garage | |
| Gravel | |
| Heated Garage | |
| Parking Space(s) | 10 |
https://www.realtor.ca/real-estate/25951366/11-peace-place-acreage-dundurn-rm-no-314

The trademarks REALTOR®, REALTORS®, and the REALTOR® logo are controlled by The Canadian Real Estate Association (CREA) and identify real estate professionals who are members of CREA. The trademarks MLS®, Multiple Listing Service® and the associated logos are owned by The Canadian Real Estate Association (CREA) and identify the quality of services provided by real estate professionals who are members of CREA. The trademark DDF® is owned by The Canadian Real Estate Association (CREA) and identifies CREA's Data Distribution Facility (DDF®)
October 25 2023 08:52:51
Saskatoon Region Association of REALTORS® Inc.
RE/MAX Saskatoon
Schools
6 public & 6 Catholic schools serve this home. Of these, 2 have catchments. There are 2 private schools nearby.
PARKS & REC
21 tennis courts, 8 sports fields and 24 other facilities are within a 20 min walk of this home.
TRANSIT
Street transit stop less than a 2 min walk away. Rail transit stop less than 1 km away.

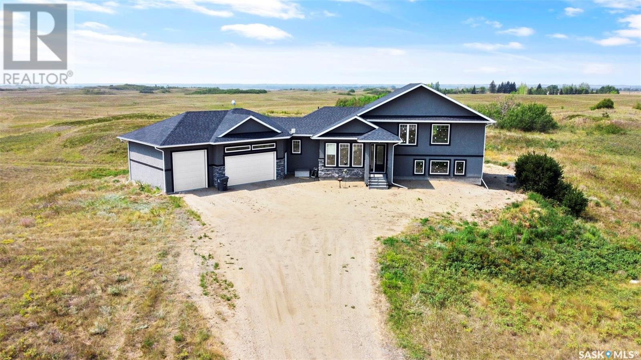

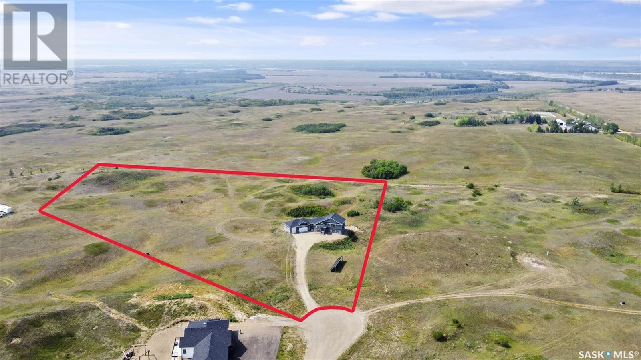


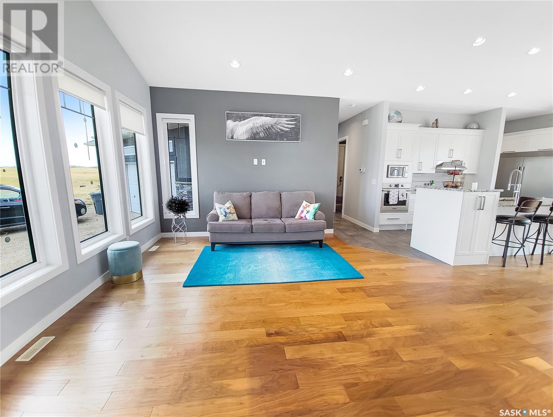


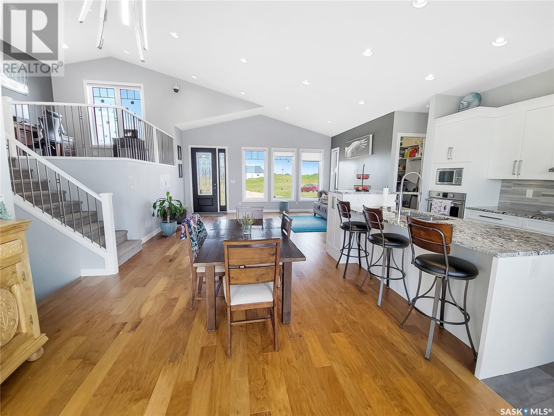






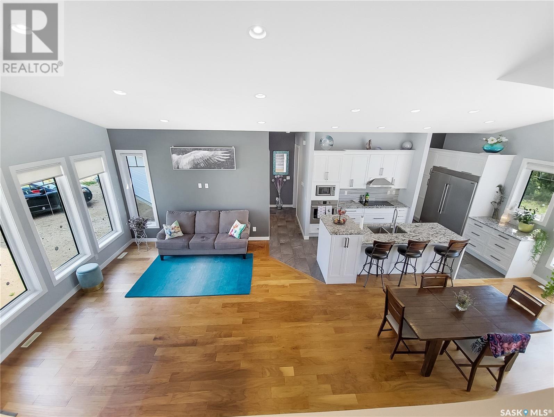




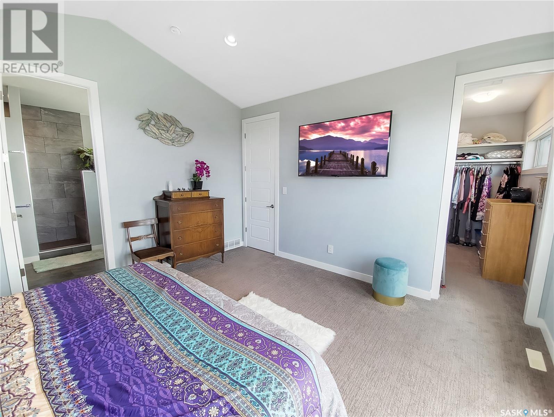



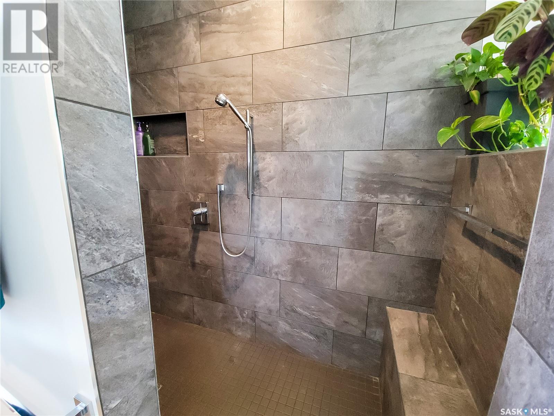
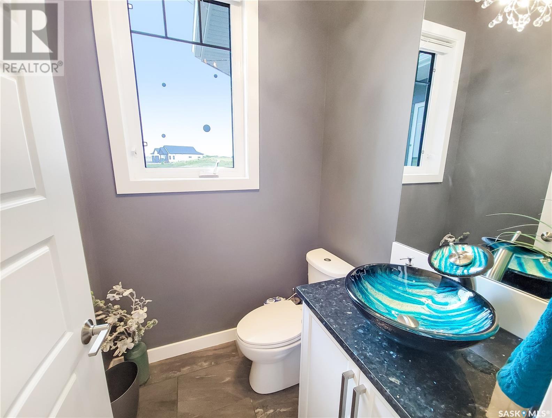





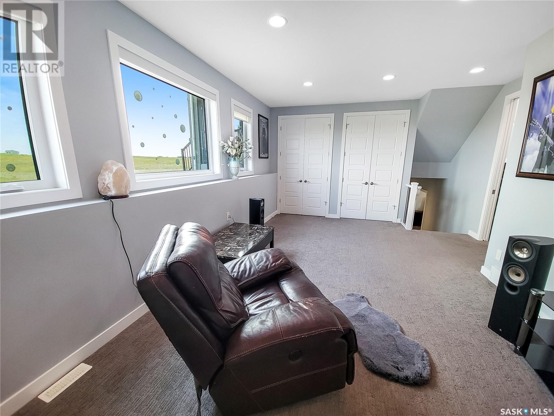
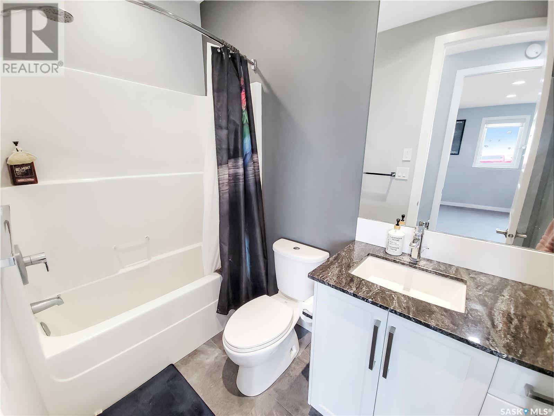

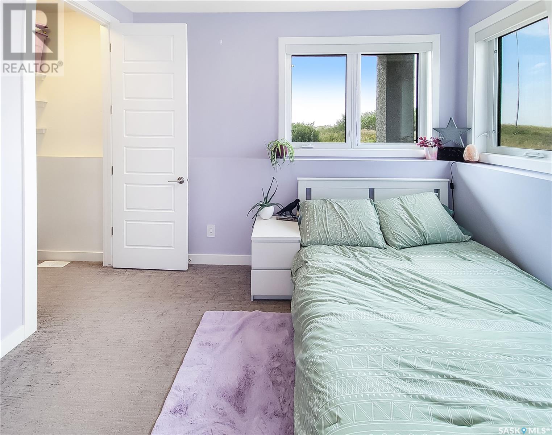
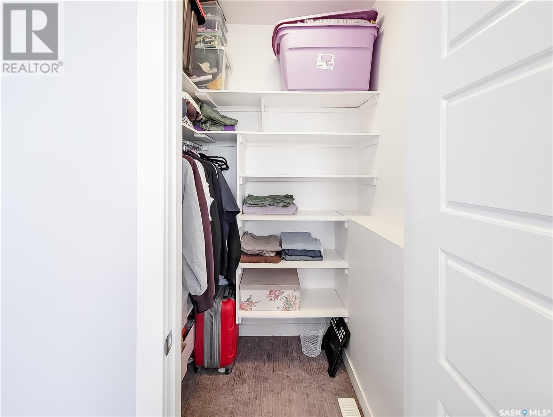
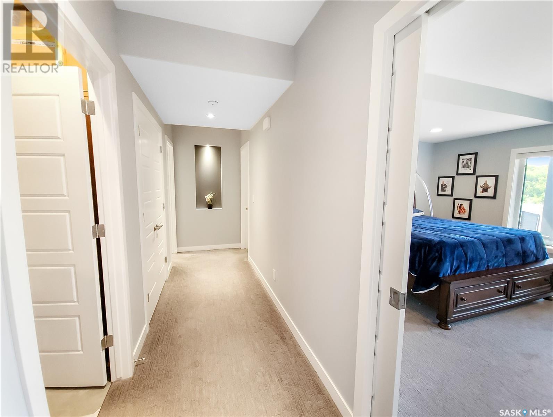










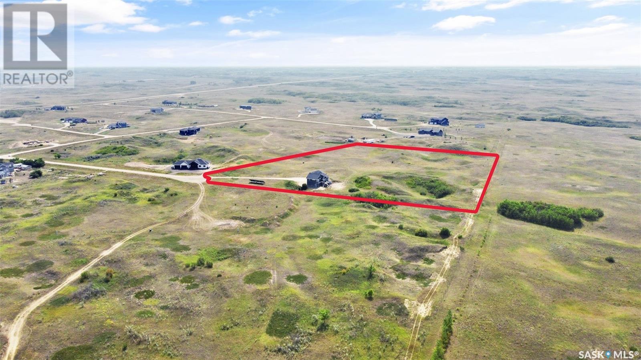
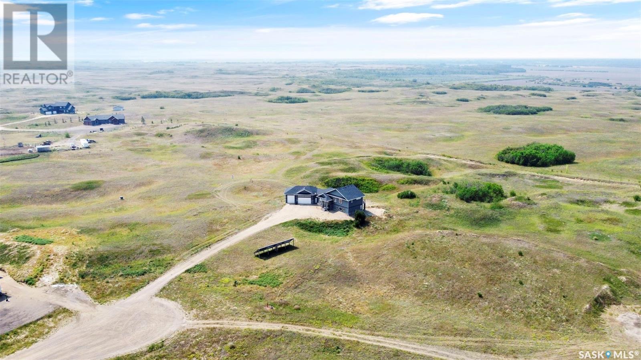

FOLLOW US