59 6211 Chilliwack River Road Chilliwack, British Columbia V2R 6A7
$879,900
Canadian Retirement Developments presents award winning Malloway Village. A unique collection of active Adult Lifestyle Rancher Homes for the 45 and better age group. Each Malloway Village home is built with Smart Technology and features wider hallways and doorways, lower light switches, higher electrical receptacles, comfort height toilets and much more. The Dogwood Extended plan boasts 2,023 sq.ft. of luxurious living area. Rancher style master bedroom on main level, plus a huge rec room, guest bedroom and a full bathroom and hobby room on the upper level. Double garage with roughed in electric car plug in, double side by side driveway, fenced backyard (pet friendly) and state of the art geothermal forced air heating and air conditioning. GST inclusive! (id:55687)
Open House
This property has open houses!
1:00 pm
Ends at:4:00 pm
Visit Gatehouse Sales Office at entry.
1:00 pm
Ends at:4:00 pm
Visit Gate House Office at entry.
1:00 pm
Ends at:4:00 pm
Visit Gatehouse Sales Office at entry.
1:00 pm
Ends at:4:00 pm
Visit Furnished Show Home #58.
https://www.realtor.ca/real-estate/25625736/59-6211-chilliwack-river-road-chilliwack
Property Details
| MLS® Number | R2781044 |
| Property Type | Single Family |
| Structure | Clubhouse, Tennis Court |
| View Type | Mountain View |
Building
| Bathroom Total | 3 |
| Bedrooms Total | 2 |
| Appliances | Dishwasher, Stove |
| Basement Type | Crawl Space |
| Constructed Date | 2024 |
| Construction Style Attachment | Detached |
| Cooling Type | Central Air Conditioning |
| Fire Protection | Smoke Detectors |
| Fireplace Present | Yes |
| Fireplace Total | 1 |
| Fixture | Drapes/window Coverings |
| Heating Fuel | Electric |
| Heating Type | Forced Air |
| Stories Total | 2 |
| Size Interior | 2023 Sqft |
| Type | House |
Land
| Acreage | No |
| Size Irregular | 4314 |
| Size Total | 4314 Sqft |
| Size Total Text | 4314 Sqft |
Parking
| Garage | 2 |
| Open | |
| R V |
https://www.realtor.ca/real-estate/25625736/59-6211-chilliwack-river-road-chilliwack

The trademarks REALTOR®, REALTORS®, and the REALTOR® logo are controlled by The Canadian Real Estate Association (CREA) and identify real estate professionals who are members of CREA. The trademarks MLS®, Multiple Listing Service® and the associated logos are owned by The Canadian Real Estate Association (CREA) and identify the quality of services provided by real estate professionals who are members of CREA. The trademark DDF® is owned by The Canadian Real Estate Association (CREA) and identifies CREA's Data Distribution Facility (DDF®)
December 01 2023 09:36:53
Chilliwack & District Real Estate Board
Sutton Group-West Coast Realty (Surrey/24)
Schools
6 public & 6 Catholic schools serve this home. Of these, 2 have catchments. There are 2 private schools nearby.
PARKS & REC
21 tennis courts, 8 sports fields and 24 other facilities are within a 20 min walk of this home.
TRANSIT
Street transit stop less than a 2 min walk away. Rail transit stop less than 1 km away.

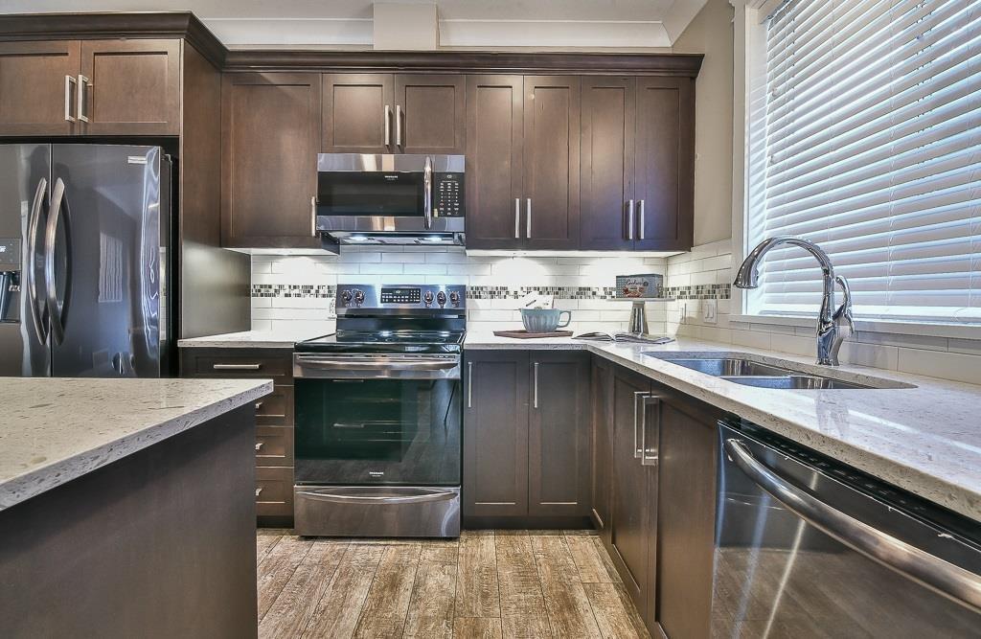
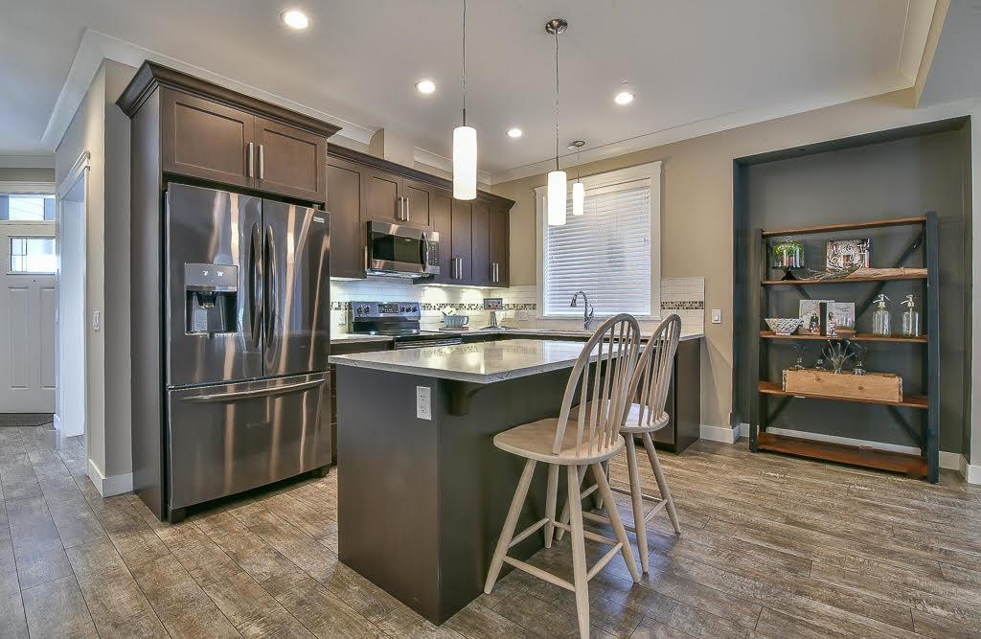
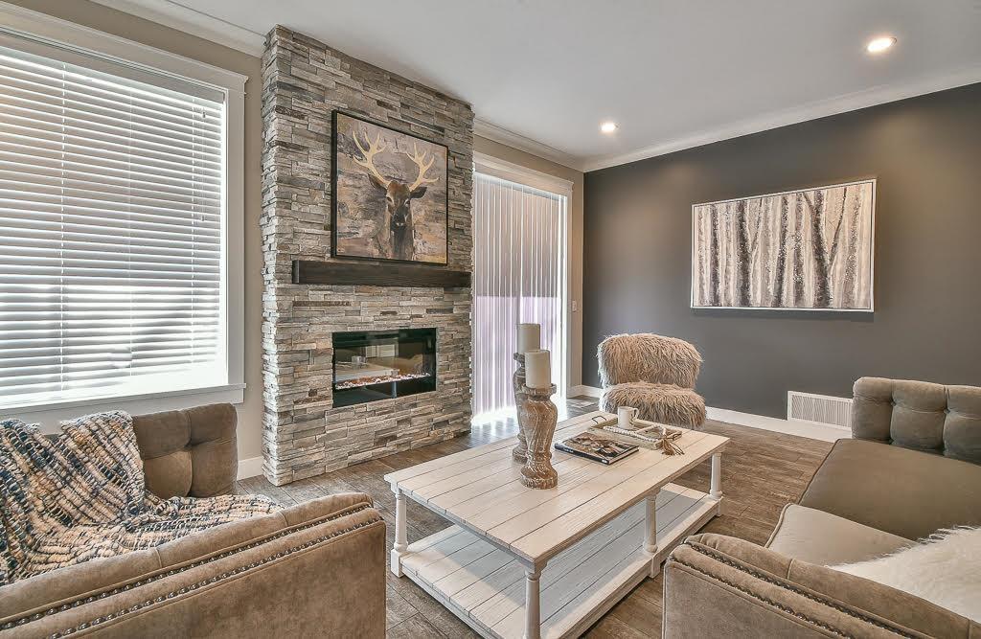
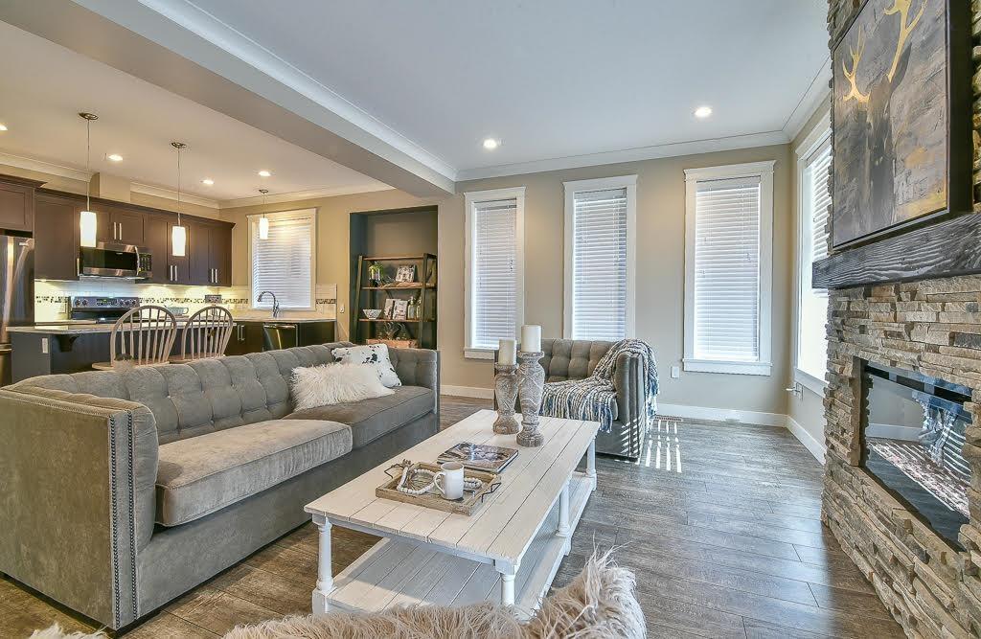
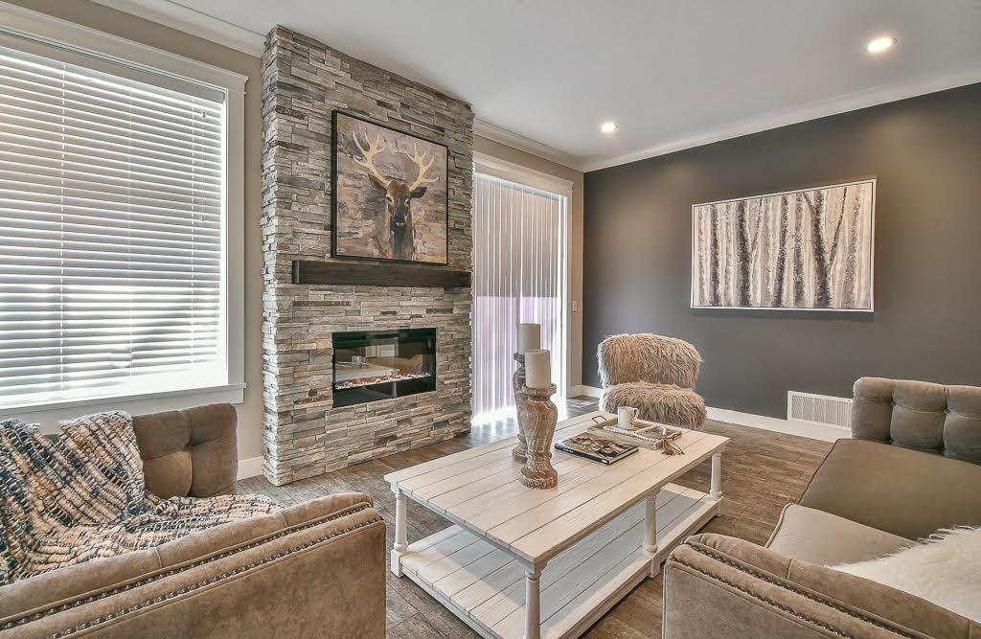
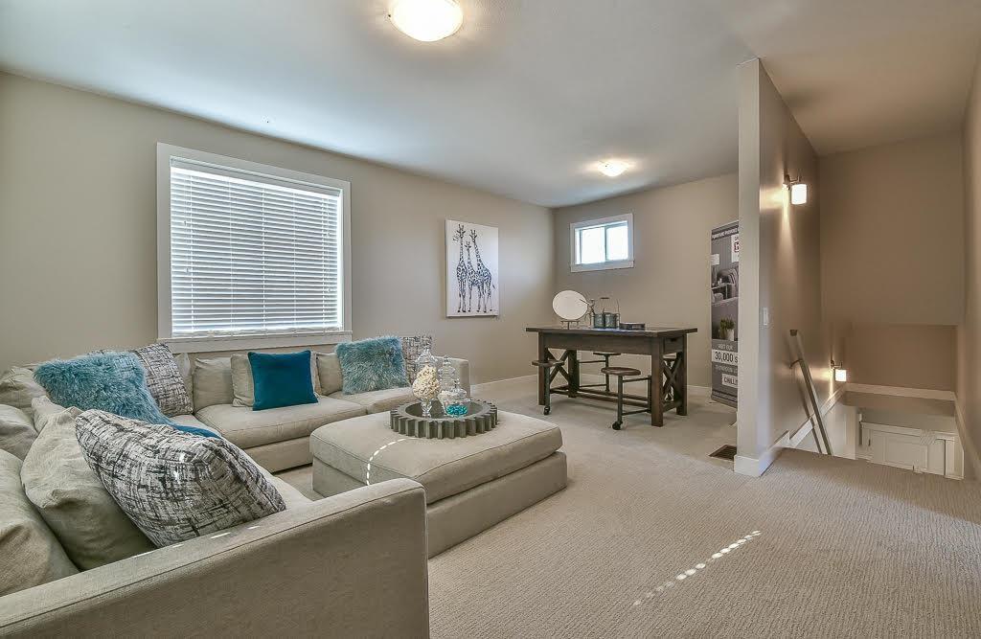

FOLLOW US