392 Matese Lakeshore, Ontario N0R 1A0
$824,900
WELCOME TO LAKELAND'S ""FEATHERSTONE"" MODEL! STUNNING END UNIT TOWNHOME (2 PLEX) FEATURES 2+3 LARGE BEDROOMS & 2+1 BATHROOMS. MASTER BEDROOM HAS GORGEOUS ENSUITE BATH. MODERN DESIGN AND FINISHES THRU-OUT, OPEN CONCEPT LIVING WITH GOURMET EAT-IN KITCHEN & MAIN FLOOR LAUNDRY ROOM & FULLY FINISHED BASEMENT. STUNNING CATHEDRAL CEILINGS IN KITCHEN / GREAT ROOM. BEAUTIFUL COVERED REAR PORCH WITH COMPOSITE DECKING. CONCRETE DRIVEWAY AND WALKWAY TO FRONT DOOR. FULLY SODDED PLUS UNDERGROUND SPRINKLER. (id:55687)
https://www.realtor.ca/real-estate/25950168/392-matese-lakeshore
Property Details
| MLS® Number | 23016076 |
| Property Type | Single Family |
| Features | Double Width Or More Driveway, Concrete Driveway, Finished Driveway, Front Driveway |
Building
| Bathroom Total | 3 |
| Bedrooms Above Ground | 2 |
| Bedrooms Below Ground | 3 |
| Bedrooms Total | 5 |
| Architectural Style | Ranch |
| Constructed Date | 2022 |
| Construction Style Attachment | Semi-detached |
| Cooling Type | Central Air Conditioning |
| Exterior Finish | Brick, Stone |
| Fireplace Fuel | Gas,electric |
| Fireplace Present | Yes |
| Fireplace Type | Insert,insert |
| Flooring Type | Ceramic/porcelain, Hardwood, Laminate |
| Foundation Type | Concrete |
| Heating Fuel | Natural Gas |
| Heating Type | Forced Air, Heat Recovery Ventilation (hrv) |
| Stories Total | 1 |
| Size Interior | 1426 |
| Total Finished Area | 1426 Sqft |
| Type | Row / Townhouse |
Rooms
| Level | Type | Length | Width | Dimensions |
|---|---|---|---|---|
| Basement | Utility Room | Measurements not available | ||
| Basement | 4pc Bathroom | Measurements not available | ||
| Basement | Living Room/fireplace | Measurements not available | ||
| Basement | Bedroom | Measurements not available | ||
| Basement | Bedroom | Measurements not available | ||
| Basement | Bedroom | Measurements not available | ||
| Main Level | 4pc Ensuite Bath | Measurements not available | ||
| Main Level | Primary Bedroom | Measurements not available | ||
| Main Level | Family Room/fireplace | Measurements not available | ||
| Main Level | Kitchen/dining Room | Measurements not available | ||
| Main Level | Laundry Room | Measurements not available | ||
| Main Level | 4pc Bathroom | Measurements not available | ||
| Main Level | Bedroom | Measurements not available | ||
| Main Level | Foyer | Measurements not available |
Land
| Acreage | No |
| Landscape Features | Landscaped |
| Size Irregular | 37x98 Ft |
| Size Total Text | 37x98 Ft |
| Zoning Description | Res |
Parking
| Attached Garage | |
| Garage | |
| Inside Entry |
https://www.realtor.ca/real-estate/25950168/392-matese-lakeshore

The trademarks REALTOR®, REALTORS®, and the REALTOR® logo are controlled by The Canadian Real Estate Association (CREA) and identify real estate professionals who are members of CREA. The trademarks MLS®, Multiple Listing Service® and the associated logos are owned by The Canadian Real Estate Association (CREA) and identify the quality of services provided by real estate professionals who are members of CREA. The trademark DDF® is owned by The Canadian Real Estate Association (CREA) and identifies CREA's Data Distribution Facility (DDF®)
December 01 2023 08:08:00
Windsor-Essex County Association of REALTORS®
RE/MAX Preferred Realty Ltd. - 585
Schools
6 public & 6 Catholic schools serve this home. Of these, 2 have catchments. There are 2 private schools nearby.
PARKS & REC
21 tennis courts, 8 sports fields and 24 other facilities are within a 20 min walk of this home.
TRANSIT
Street transit stop less than a 2 min walk away. Rail transit stop less than 1 km away.

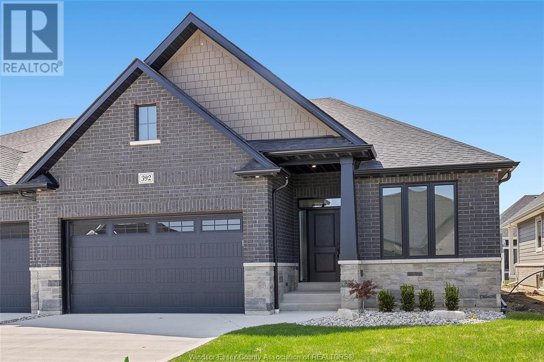
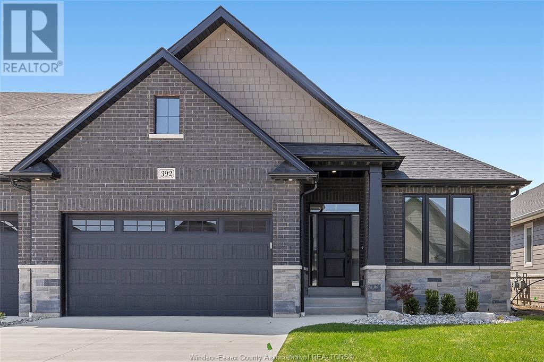

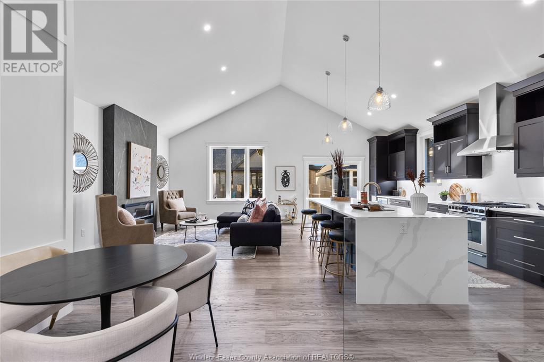

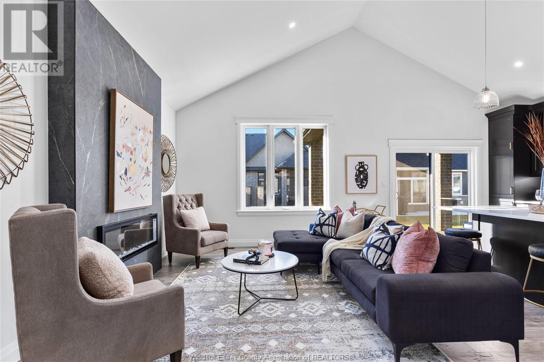
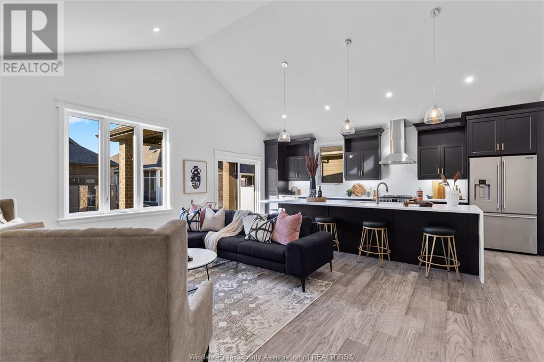

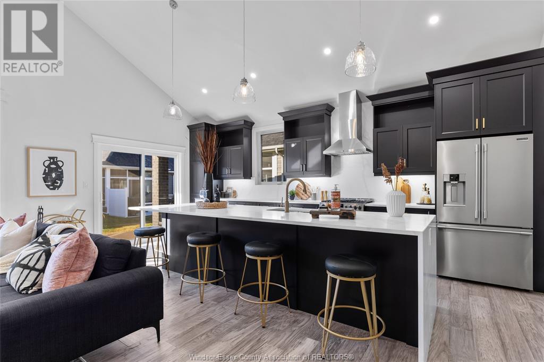


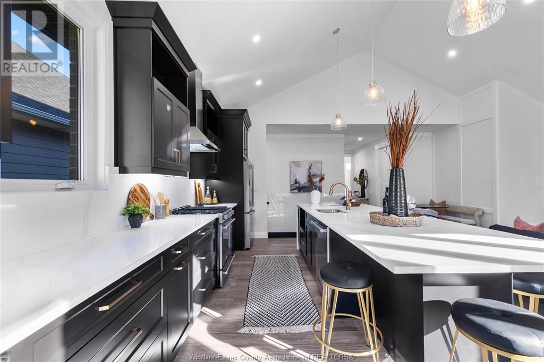
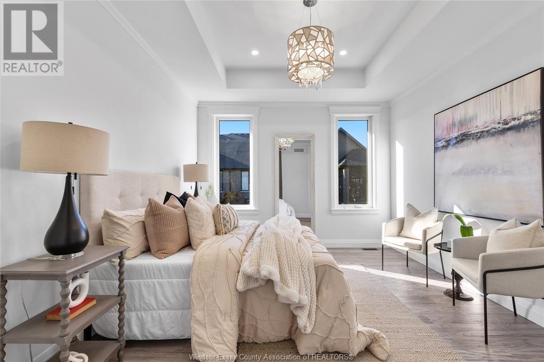

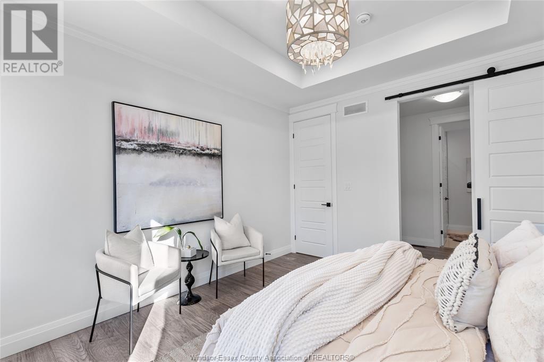


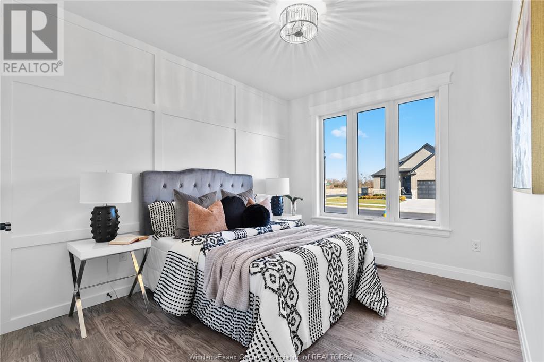
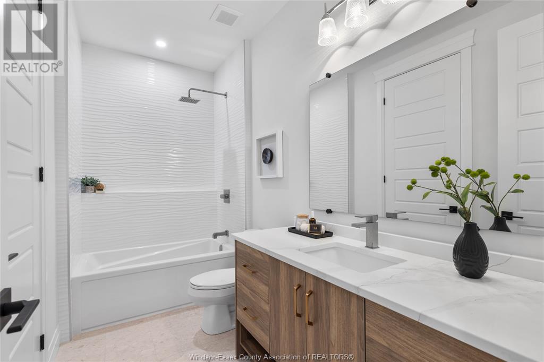


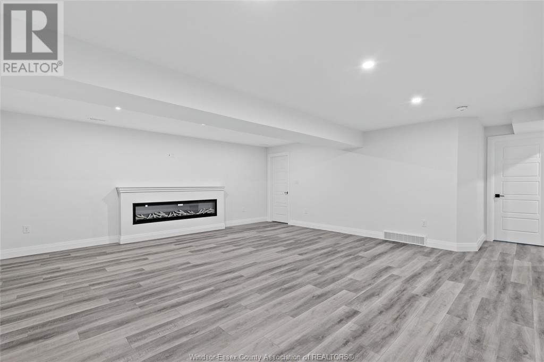

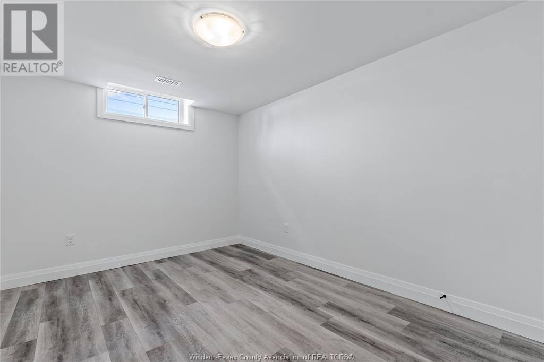


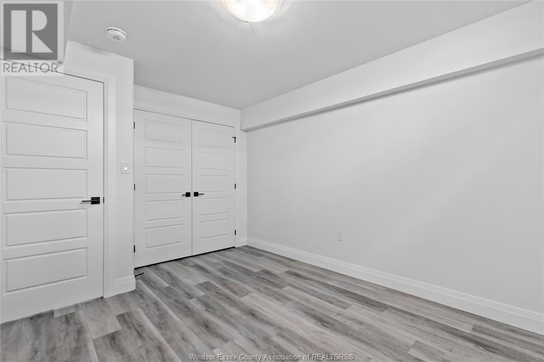
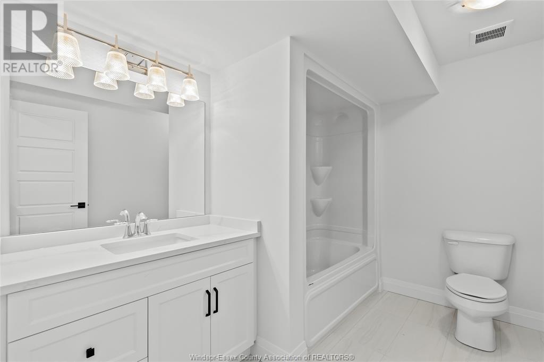

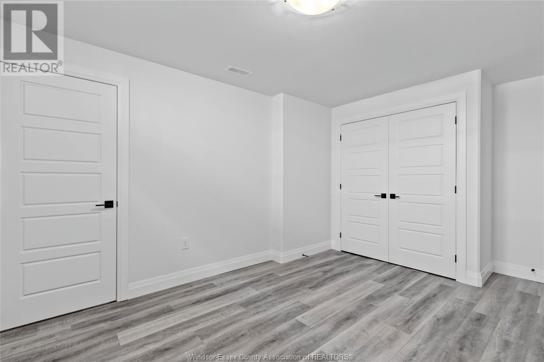

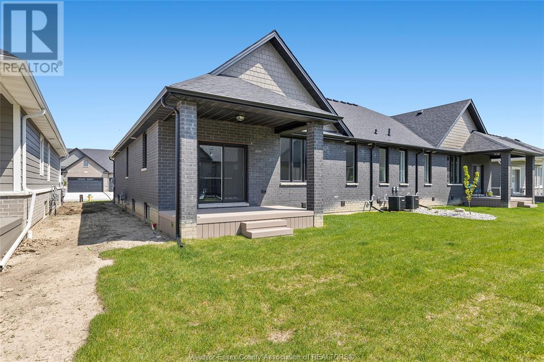

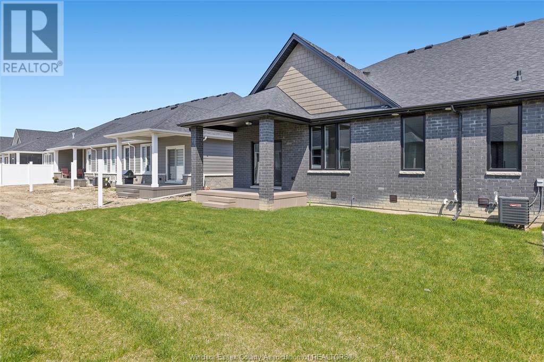
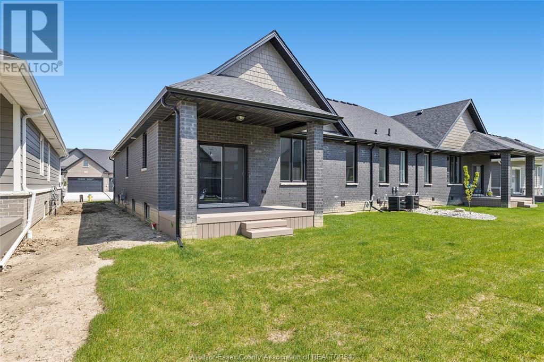



FOLLOW US