310 Kootenay Avenue Trail, British Columbia V1R 1H5
$829,000
Rich with Heritage character, Charm and Close to Key Local Amenities!! Here is a "Must See" Opportunity and to live in the Beautiful Highly regarded Family Neighborhood in Tadanac with it's wide sidewalks and tree lined streets. This delightful 5-bdrm 2-bthrm classic home offers an array of amazing features. Beyond the Welcome Mat you will be pleased with the endless detailing of Yesteryear throughout the home to include Hardwood Floors, Custom Wood Moldings, Classic Lightening, Large Bright Windows that baths the Home in Natural Sunlight and maintains the Home's connection to Nature. The Modern Kitchen and Breakfast Nook with Solid Wood Cabinetry offers practical functionality with an efficient layout. The Primary Bdrm displays a spacious layout and is a Great Place to start and end your day. Extra Bdrms all distinct are distributed on the upper floor for Privacy and Great Night Sleeps. The Large Elegant Living/ Dining Room with Spacious Open Concept is completely designed for Host Entertaining with it's cozy Wood Fireplace and Patio Doors leading to a Private Backyard with a Parklike Setting. Main Floor also includes a full Brthrm and Bright Office. The Finished Basement serves a Working/Bonus Room, Rec Room, Guest Sleeping Quarters and Workshop. The Large yard is ideal for Family gatherings all set up with wood/ brick patios an inviting backyard Porch and mature landscaping offering a Private Parklike Backyard Paradise. Location is an easy drive to Golf Course, Red Mtn. and all Season Outdoor Rec. and Activities. (id:55687)
https://www.realtor.ca/real-estate/25949150/310-kootenay-avenue-trail-trail
Property Details
| MLS® Number | 2472753 |
| Property Type | Single Family |
| Community Name | Trail |
| Parking Space Total | 5 |
Building
| Bathroom Total | 2 |
| Bedrooms Total | 3 |
| Basement Development | Unknown |
| Basement Features | Unknown |
| Basement Type | Partial (unknown) |
| Constructed Date | 1929 |
| Construction Material | Wood Frame |
| Exterior Finish | Stucco |
| Flooring Type | Mixed Flooring |
| Foundation Type | Concrete |
| Heating Fuel | Natural Gas |
| Heating Type | Forced Air |
| Roof Material | Asphalt Shingle |
| Roof Style | Unknown |
| Size Interior | 2989 |
| Type | House |
| Utility Water | Municipal Water |
Rooms
| Level | Type | Length | Width | Dimensions |
|---|---|---|---|---|
| Above | Full Bathroom | Measurements not available | ||
| Above | Foyer | 7'10 x 6'8 | ||
| Above | Primary Bedroom | 17'10 x 12'3 | ||
| Above | Bedroom | 16 x 12 | ||
| Above | Bedroom | 16 x 13'10 | ||
| Lower Level | Den | 11'8 x 10'10 | ||
| Lower Level | Recreation Room | 21'8 x 15 | ||
| Lower Level | Recreational, Games Room | 16'9 x 11'4 | ||
| Lower Level | Utility Room | 16'3 x 12'4 | ||
| Lower Level | Other | 11'9 x 5'9 | ||
| Lower Level | Utility Room | 11'6 x 11'6 | ||
| Main Level | Full Bathroom | Measurements not available | ||
| Main Level | Kitchen | 13'10 x 12 | ||
| Main Level | Foyer | 7'4 x 6'6 | ||
| Main Level | Den | 11'9 x 10 | ||
| Main Level | Dining Room | 12'2 x 9'6 | ||
| Main Level | Dining Room | 15 x 12 | ||
| Main Level | Living Room | 20'2 x 15 | ||
| Main Level | Den | 13'6 x 12'6 | ||
| Main Level | Balcony | 34 x 12'6 | ||
| Main Level | Balcony | 37 x 11 |
Land
| Acreage | No |
| Sewer | Septic Tank |
| Size Irregular | 13068 |
| Size Total | 13068 Sqft |
| Size Total Text | 13068 Sqft |
| Zoning Type | Residential Low Density |
https://www.realtor.ca/real-estate/25949150/310-kootenay-avenue-trail-trail

The trademarks REALTOR®, REALTORS®, and the REALTOR® logo are controlled by The Canadian Real Estate Association (CREA) and identify real estate professionals who are members of CREA. The trademarks MLS®, Multiple Listing Service® and the associated logos are owned by The Canadian Real Estate Association (CREA) and identify the quality of services provided by real estate professionals who are members of CREA. The trademark DDF® is owned by The Canadian Real Estate Association (CREA) and identifies CREA's Data Distribution Facility (DDF®)
August 22 2023 05:23:48
Kootenay Real Estate Board
Fair Realty
Schools
6 public & 6 Catholic schools serve this home. Of these, 2 have catchments. There are 2 private schools nearby.
PARKS & REC
21 tennis courts, 8 sports fields and 24 other facilities are within a 20 min walk of this home.
TRANSIT
Street transit stop less than a 2 min walk away. Rail transit stop less than 1 km away.

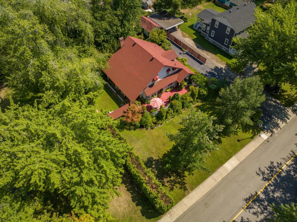
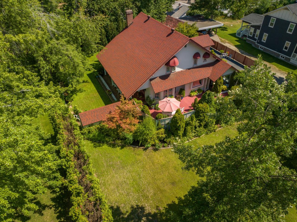

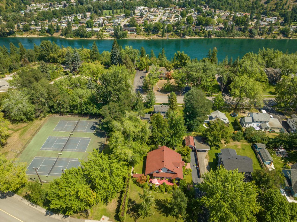
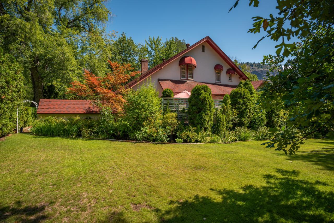
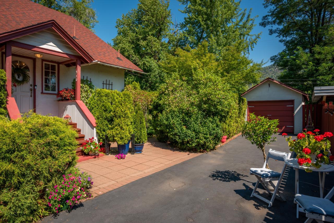
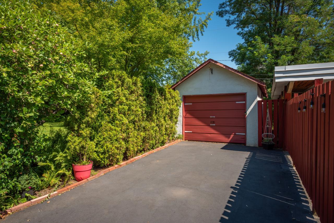
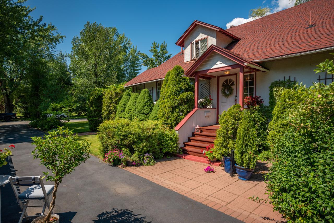
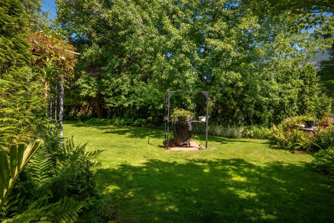
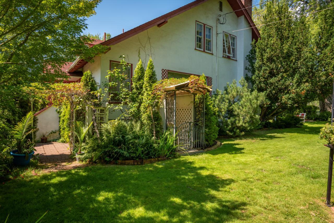
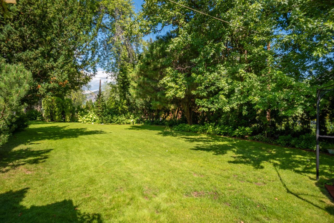

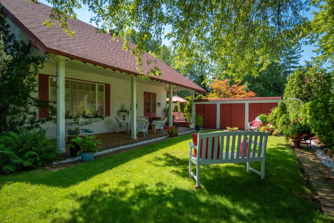
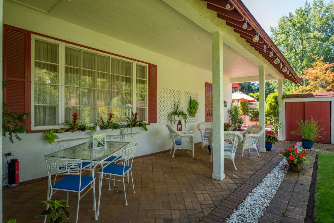
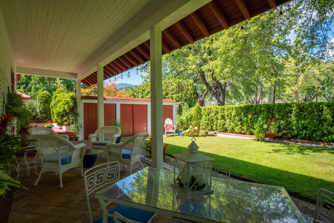
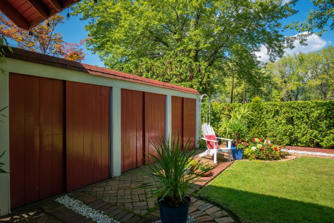
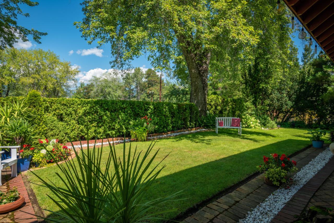
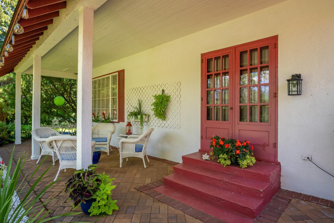
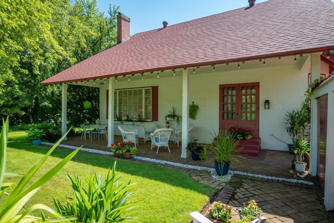
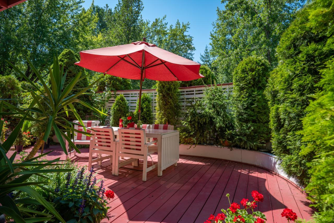
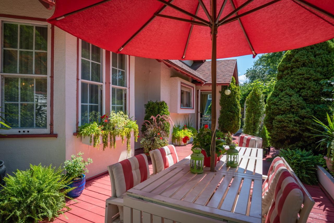
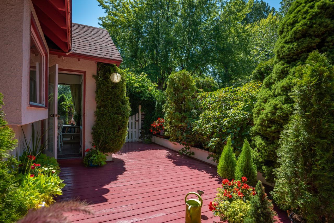
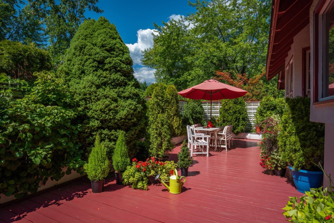
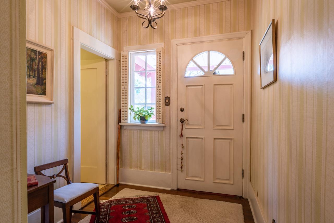
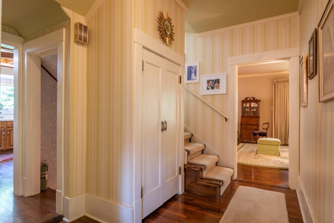
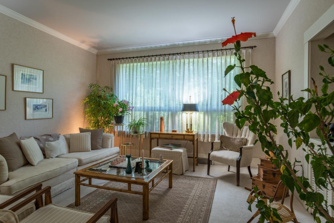
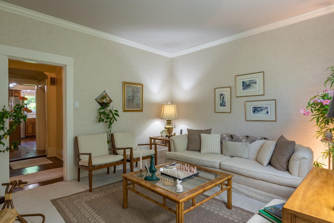
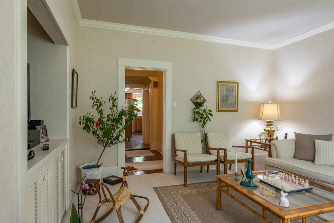
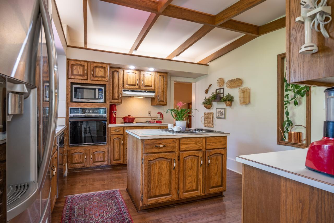
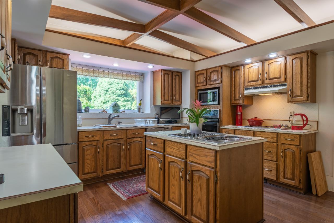
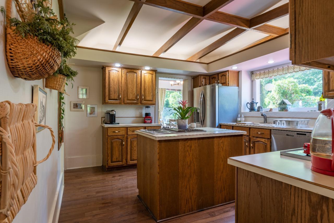
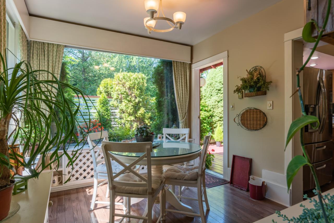
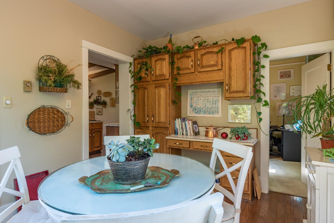
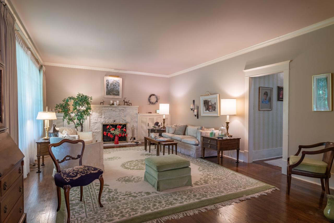
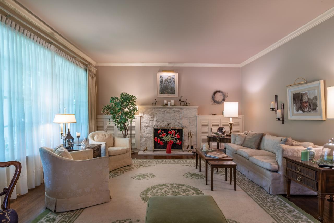
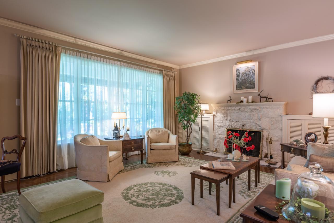
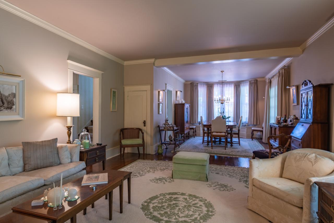
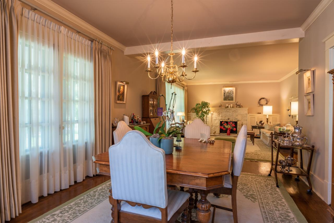
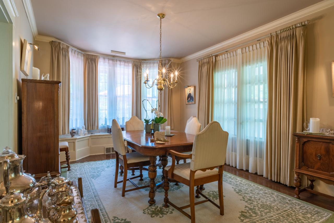

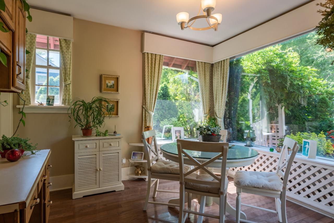
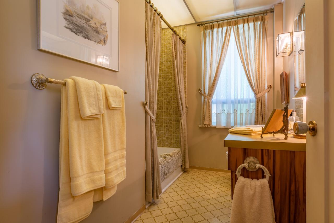

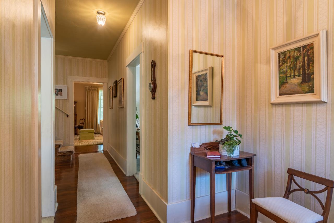
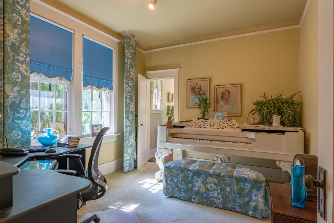
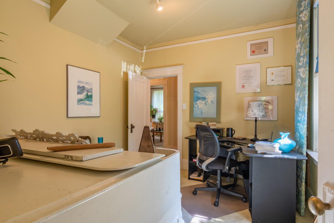
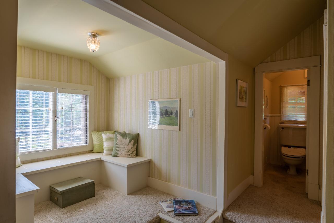
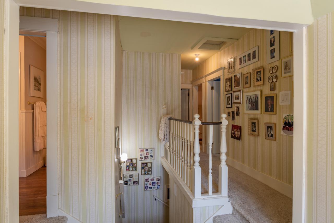
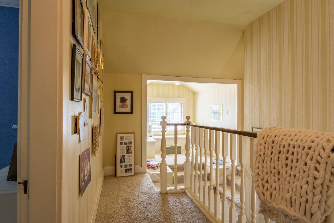
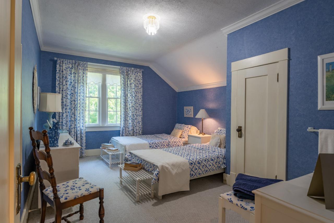
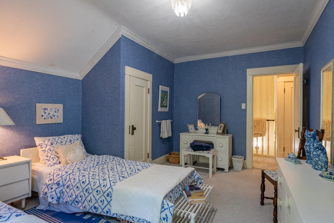
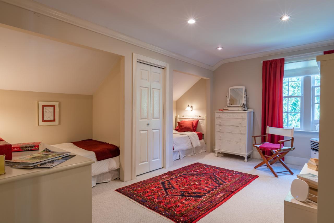
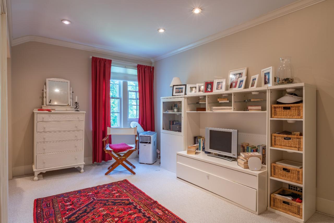
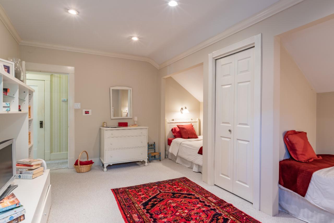
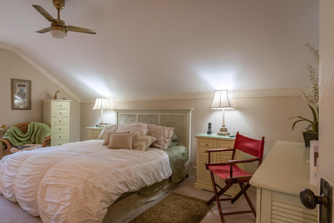
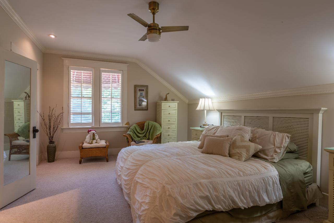
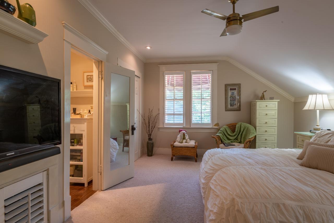
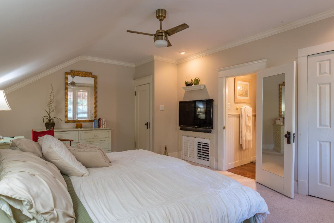


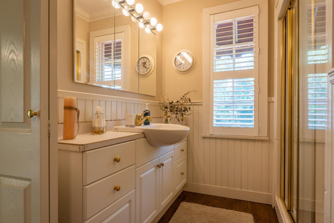
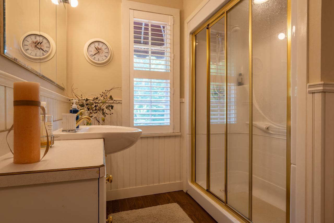
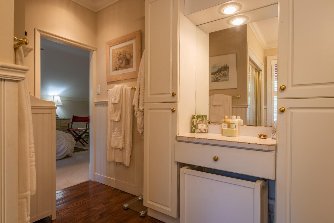
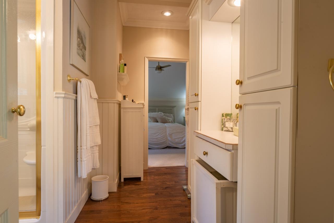
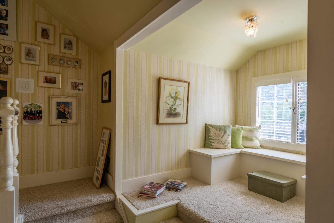
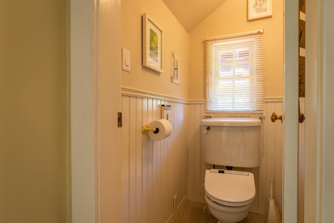
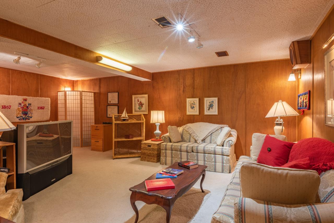
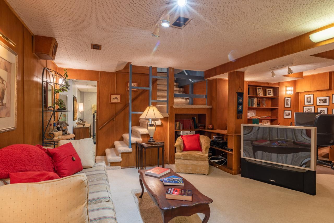
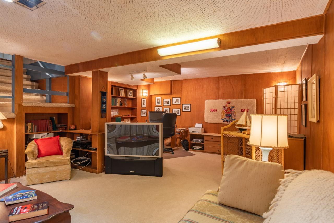
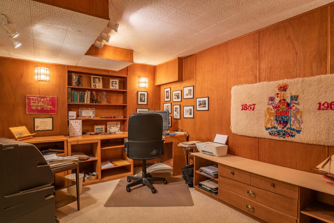
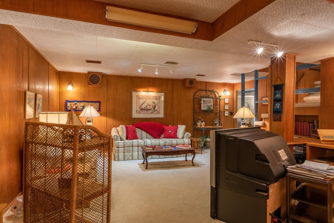
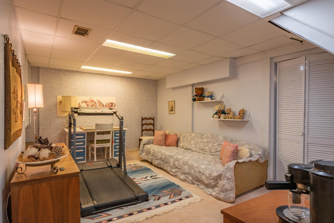
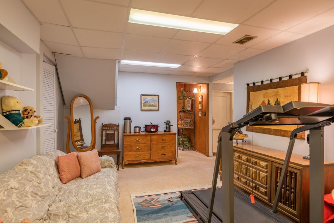
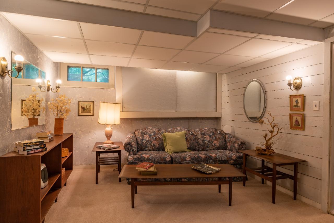
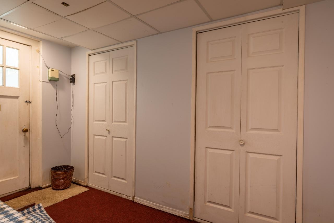
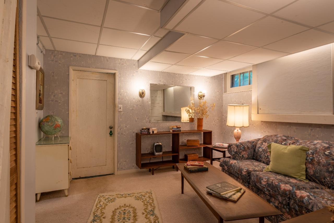
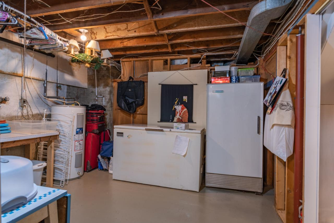
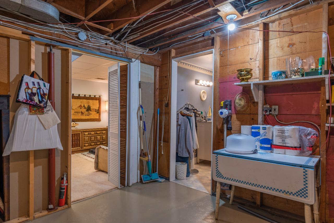
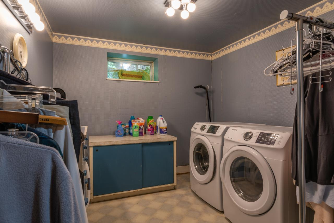

FOLLOW US