#19 -1777 Highbury Ave N London, Ontario N5X 3Z4
$999,900Maintenance, Parcel of Tied Land
$120 Monthly
Maintenance, Parcel of Tied Land
$120 MonthlyStoneridge Estates, A Private Enclave With Only 10 Homes. A Very Short Walk To River Trails. A Very Private Street. Fully Fenced Lot. 9' Ceiling. A Beautifully Finished 2 Bedroom Basement With Separate Side Entrance. Perfect Home For Big Family. (id:55687)
https://www.realtor.ca/real-estate/25624217/19-1777-highbury-ave-n-london
Property Details
| MLS® Number | X6038128 |
| Property Type | Single Family |
| Parking Space Total | 6 |
Building
| Bathroom Total | 4 |
| Bedrooms Above Ground | 3 |
| Bedrooms Below Ground | 2 |
| Bedrooms Total | 5 |
| Basement Development | Finished |
| Basement Features | Separate Entrance |
| Basement Type | N/a (finished) |
| Construction Style Attachment | Detached |
| Cooling Type | Central Air Conditioning |
| Exterior Finish | Brick, Vinyl Siding |
| Heating Fuel | Natural Gas |
| Heating Type | Forced Air |
| Stories Total | 2 |
| Type | House |
Rooms
| Level | Type | Length | Width | Dimensions |
|---|---|---|---|---|
| Second Level | Primary Bedroom | Measurements not available | ||
| Second Level | Bedroom 2 | Measurements not available | ||
| Second Level | Bedroom 3 | Measurements not available | ||
| Basement | Living Room | Measurements not available | ||
| Basement | Bedroom | Measurements not available | ||
| Basement | Bedroom | Measurements not available | ||
| Main Level | Living Room | Measurements not available | ||
| Main Level | Family Room | Measurements not available | ||
| Main Level | Kitchen | Measurements not available | ||
| Main Level | Eating Area | Measurements not available |
Land
| Acreage | No |
| Size Irregular | 40.26 X 100 Ft |
| Size Total Text | 40.26 X 100 Ft |
Parking
| Attached Garage |
https://www.realtor.ca/real-estate/25624217/19-1777-highbury-ave-n-london

The trademarks REALTOR®, REALTORS®, and the REALTOR® logo are controlled by The Canadian Real Estate Association (CREA) and identify real estate professionals who are members of CREA. The trademarks MLS®, Multiple Listing Service® and the associated logos are owned by The Canadian Real Estate Association (CREA) and identify the quality of services provided by real estate professionals who are members of CREA. The trademark DDF® is owned by The Canadian Real Estate Association (CREA) and identifies CREA's Data Distribution Facility (DDF®)
June 16 2023 06:27:03
Toronto Real Estate Board
Century 21 Empire Realty Inc
Schools
6 public & 6 Catholic schools serve this home. Of these, 2 have catchments. There are 2 private schools nearby.
PARKS & REC
21 tennis courts, 8 sports fields and 24 other facilities are within a 20 min walk of this home.
TRANSIT
Street transit stop less than a 2 min walk away. Rail transit stop less than 1 km away.

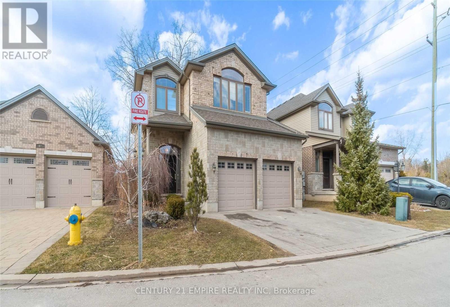



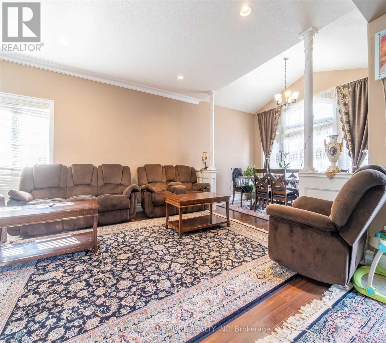
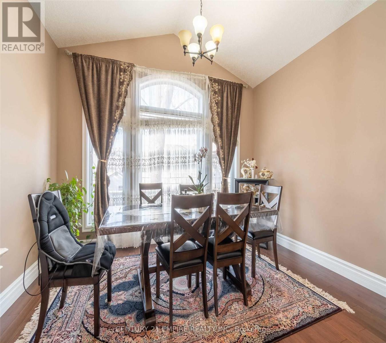
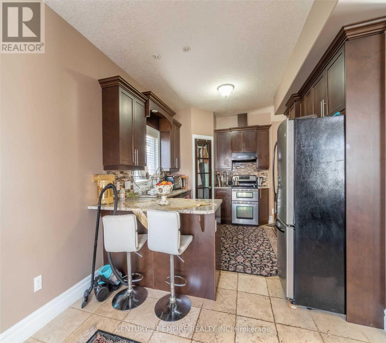
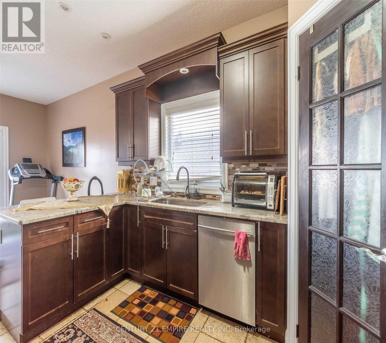
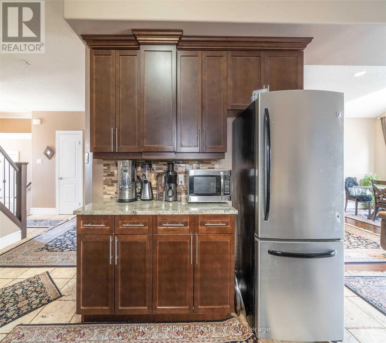
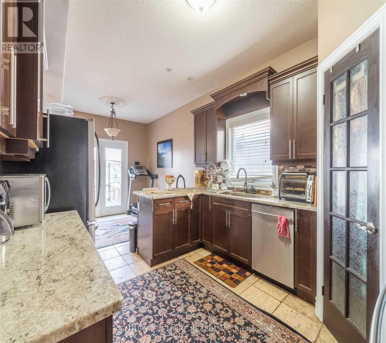


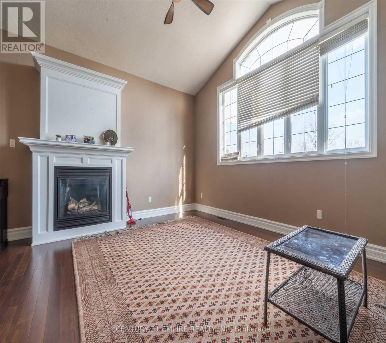
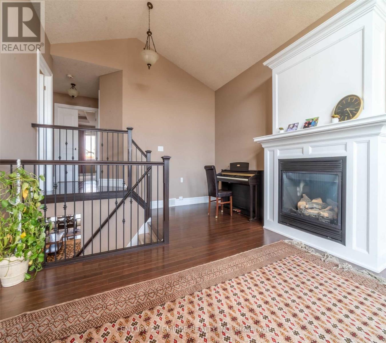

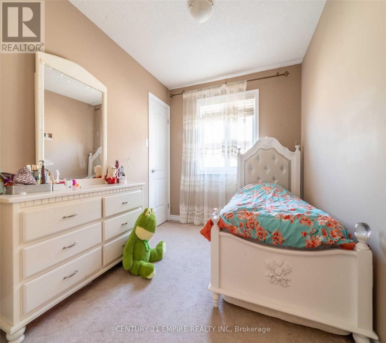
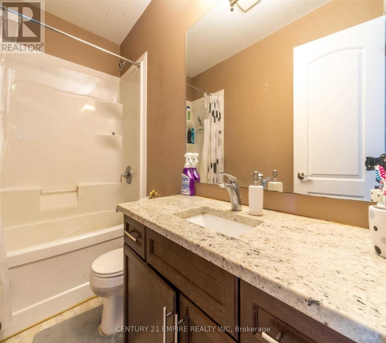
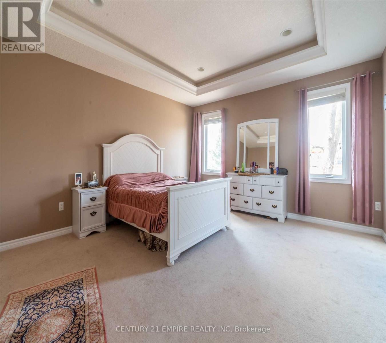

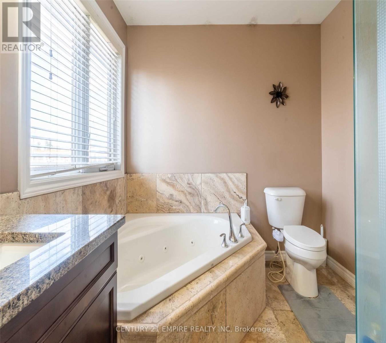
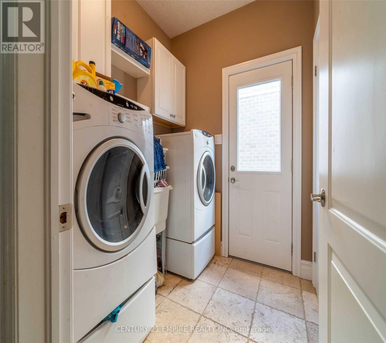
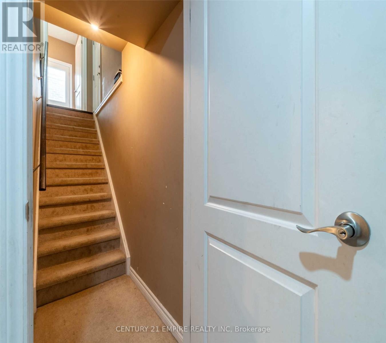
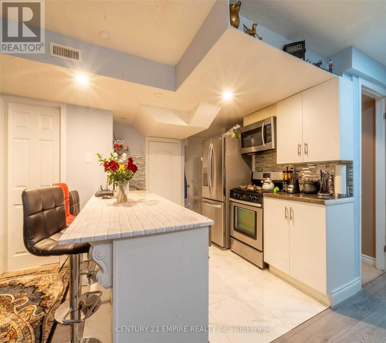
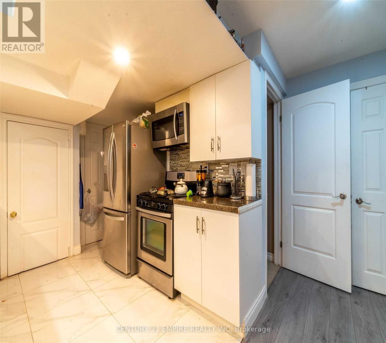

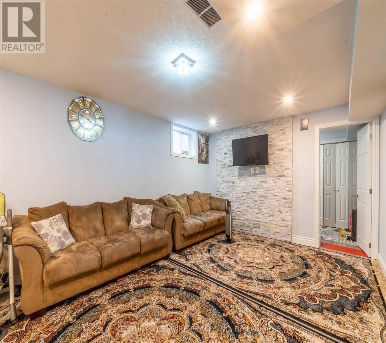
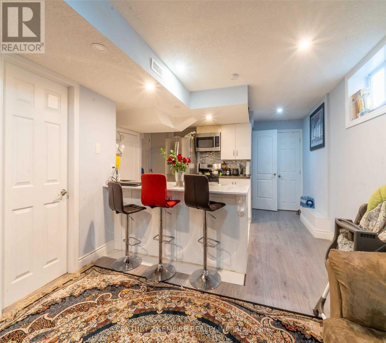
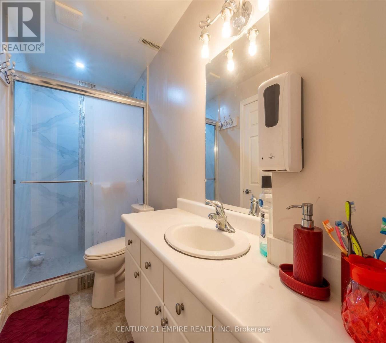
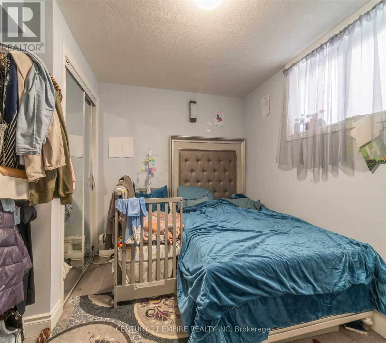
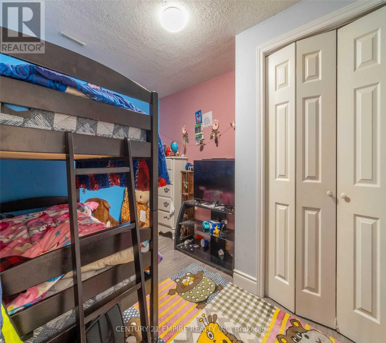
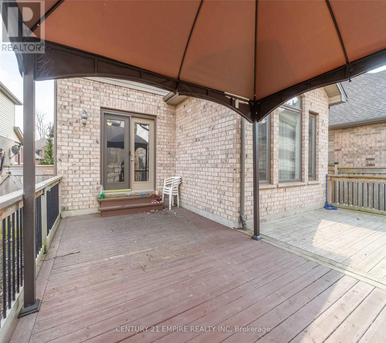
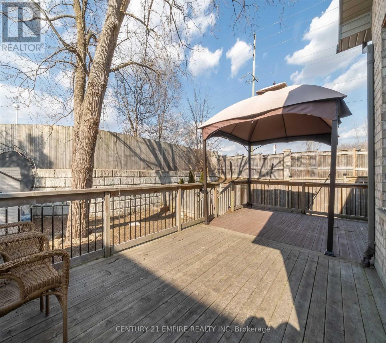
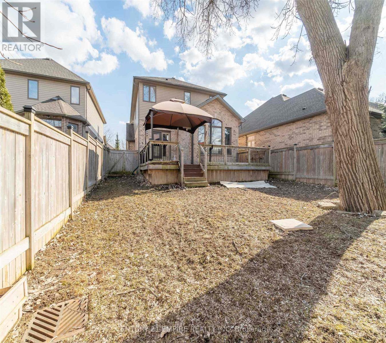
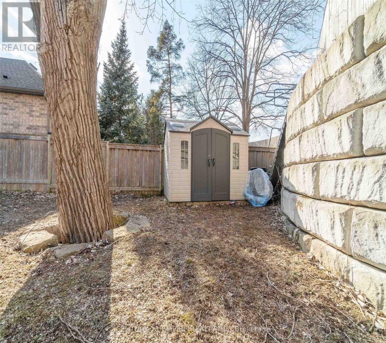

FOLLOW US