27 Lakeshore Dr Rural Leduc County, Alberta T0C 2P0
$775,000
Welcome to this 4-bed, 2-bath lakefront gem in the desirable village of Sundance Beach. This custom-built home includes an open concept on the main floor with a nice-sized living area with a wood-burning fireplace, ample room in the dining area, and a kitchen that includes a built-in wall oven and a gas cooktop. Down the hall is a full bath, bedroom, laundry, and access to the lower crawlspace, where there is plenty of room for seasonal storage and most of your mechanical items. Upstairs, you will find the main bath and 3 bedrooms, including the master, which can easily be converted to a flex space for movie nights or large get-togethers. It includes a walk-in closet and a large deck overlooking the lake. Outside, the original cabin still stands and can easily be updated to a secondary living space or converted to a garage / storage. There are so many options to consider: full-time lake life, summertime fun, fishing, or even short-term rentals. Welcome to Sundance Beach! (id:55687)
https://www.realtor.ca/real-estate/26273255/27-lakeshore-dr-rural-leduc-county-sundance-beach
Property Details
| MLS® Number | E4365168 |
| Property Type | Single Family |
| Neigbourhood | Sundance Beach |
| Amenities Near By | Playground |
| Community Features | Lake Privileges |
| Features | Flat Site, Exterior Walls- 2x6", No Animal Home, No Smoking Home |
| Water Front Type | Waterfront |
Building
| Bathroom Total | 2 |
| Bedrooms Total | 4 |
| Amenities | Ceiling - 9ft, Vinyl Windows |
| Appliances | Dishwasher, Dryer, Microwave Range Hood Combo, Refrigerator, Stove, Washer |
| Basement Development | Unfinished |
| Basement Type | Partial (unfinished) |
| Constructed Date | 2010 |
| Construction Style Attachment | Detached |
| Fireplace Fuel | Wood |
| Fireplace Present | Yes |
| Fireplace Type | Woodstove |
| Heating Type | Forced Air |
| Stories Total | 2 |
| Size Interior | 173.15 M2 |
| Type | House |
Rooms
| Level | Type | Length | Width | Dimensions |
|---|---|---|---|---|
| Basement | Kitchen | 3.38 m | 3.37 m | 3.38 m x 3.37 m |
| Main Level | Living Room | 4.9 m | 5.33 m | 4.9 m x 5.33 m |
| Main Level | Dining Room | 2.69 m | 3.14 m | 2.69 m x 3.14 m |
| Main Level | Bedroom 4 | 3.02 m | 3.26 m | 3.02 m x 3.26 m |
| Main Level | Laundry Room | 2.6 m | 2.2 m | 2.6 m x 2.2 m |
| Upper Level | Primary Bedroom | 7.58 m | 4.62 m | 7.58 m x 4.62 m |
| Upper Level | Bedroom 2 | 3.64 m | 3.09 m | 3.64 m x 3.09 m |
| Upper Level | Bedroom 3 | 3.84 m | 3.96 m | 3.84 m x 3.96 m |
Land
| Acreage | No |
| Fronts On | Waterfront |
| Land Amenities | Playground |
| Size Frontage | 15.24 M |
| Size Irregular | 0.17 |
| Size Total | 0.17 Ac |
| Size Total Text | 0.17 Ac |
| Surface Water | Lake |
Parking
| See Remarks |
https://www.realtor.ca/real-estate/26273255/27-lakeshore-dr-rural-leduc-county-sundance-beach

The trademarks REALTOR®, REALTORS®, and the REALTOR® logo are controlled by The Canadian Real Estate Association (CREA) and identify real estate professionals who are members of CREA. The trademarks MLS®, Multiple Listing Service® and the associated logos are owned by The Canadian Real Estate Association (CREA) and identify the quality of services provided by real estate professionals who are members of CREA. The trademark DDF® is owned by The Canadian Real Estate Association (CREA) and identifies CREA's Data Distribution Facility (DDF®)
November 18 2023 03:47:02
REALTORS® Association of Edmonton
RE/MAX River City
Schools
6 public & 6 Catholic schools serve this home. Of these, 2 have catchments. There are 2 private schools nearby.
PARKS & REC
21 tennis courts, 8 sports fields and 24 other facilities are within a 20 min walk of this home.
TRANSIT
Street transit stop less than a 2 min walk away. Rail transit stop less than 1 km away.

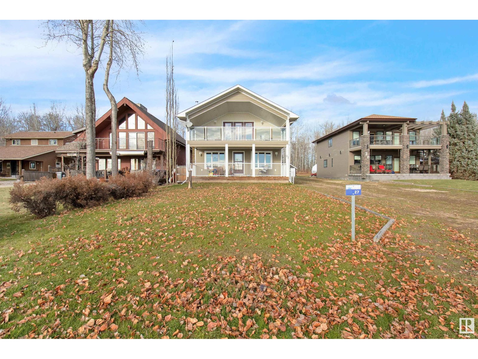

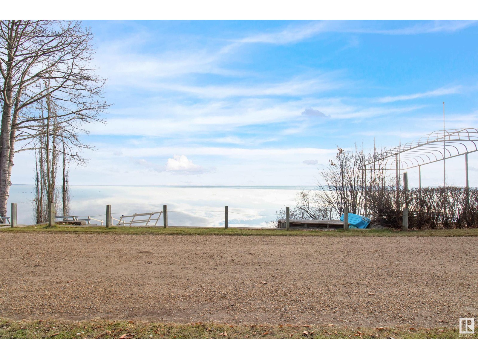




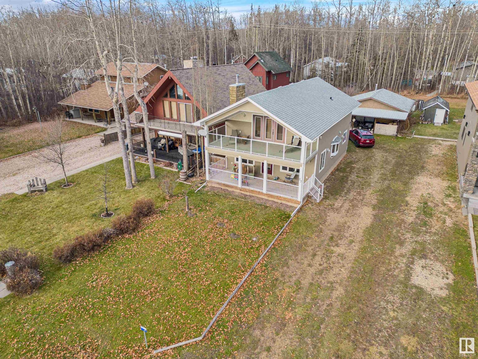
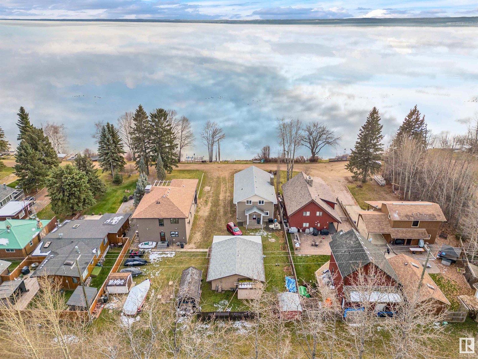
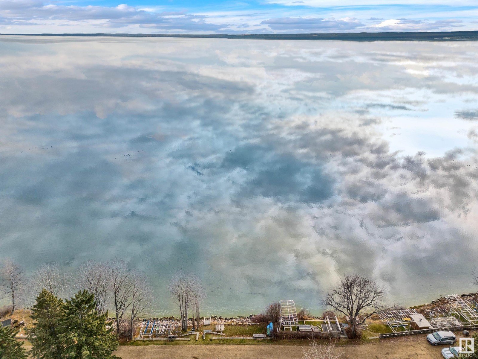
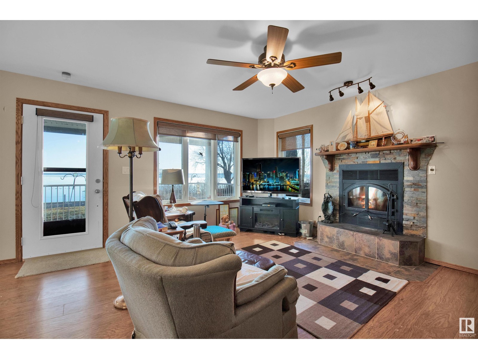
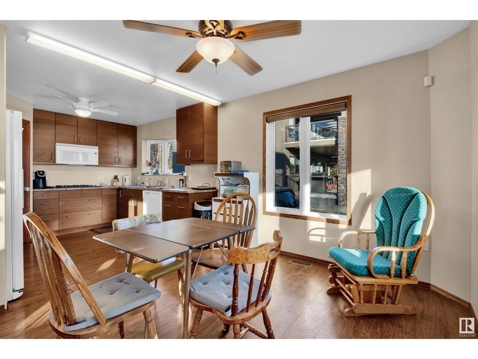




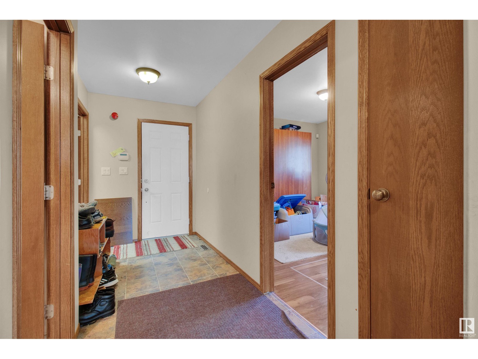



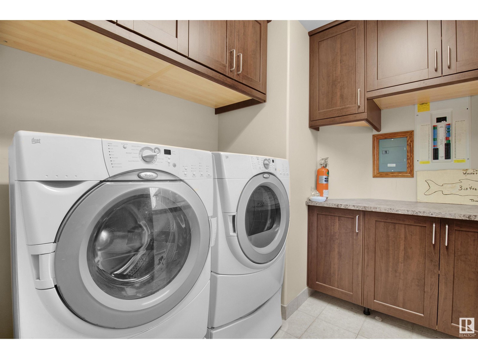
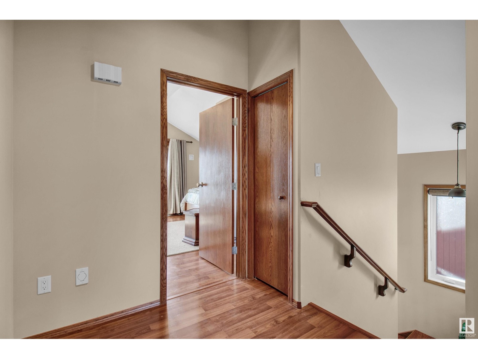


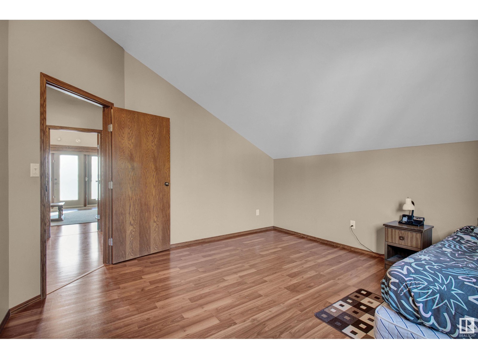



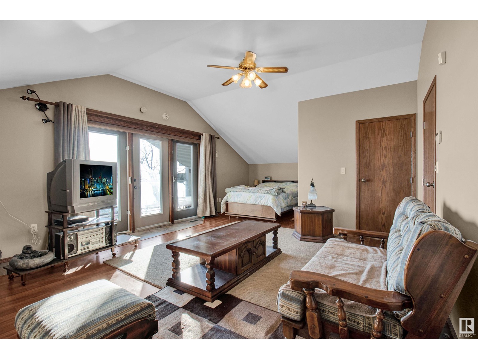

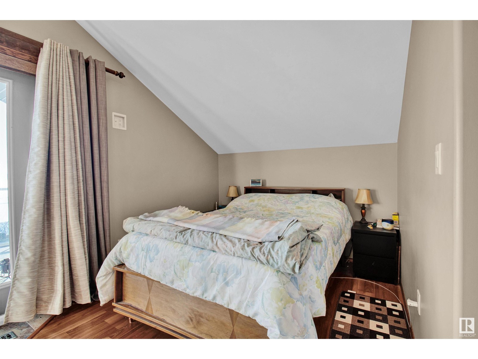
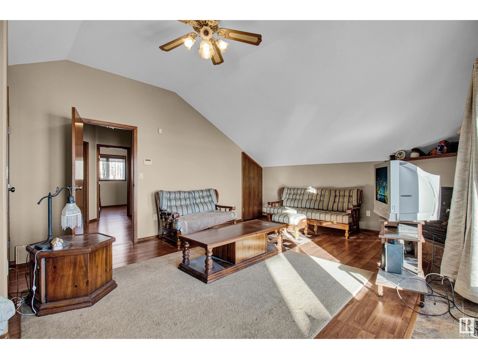
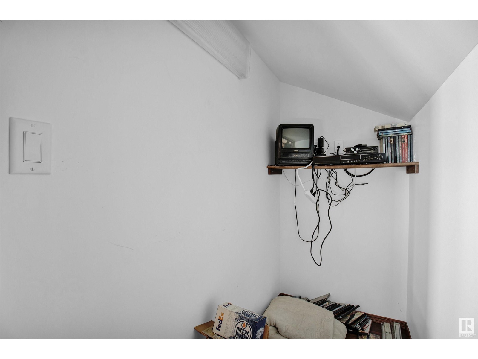

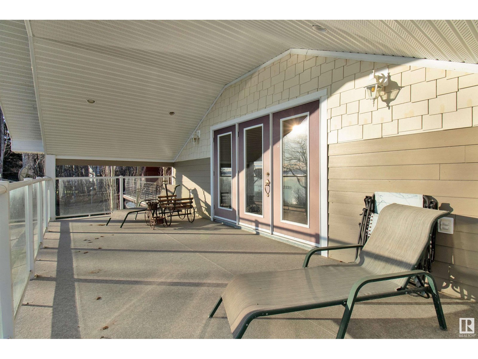
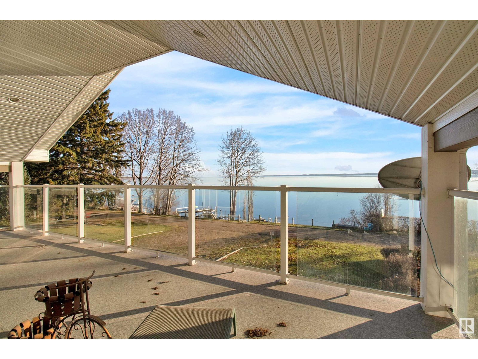




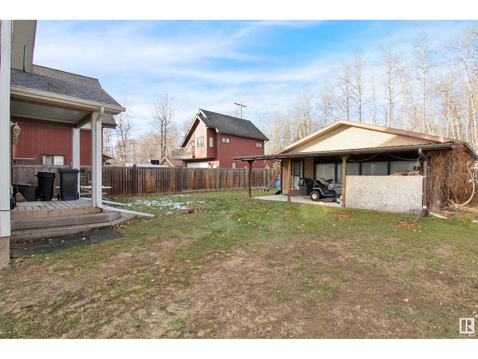


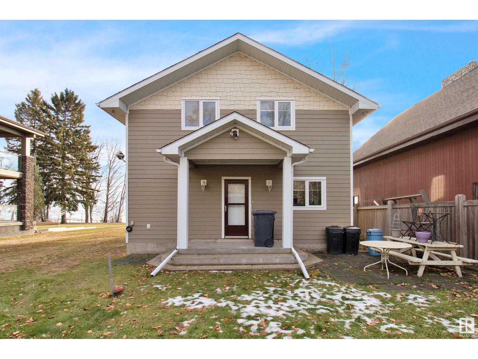
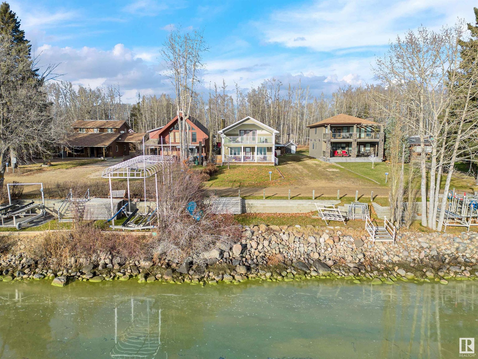
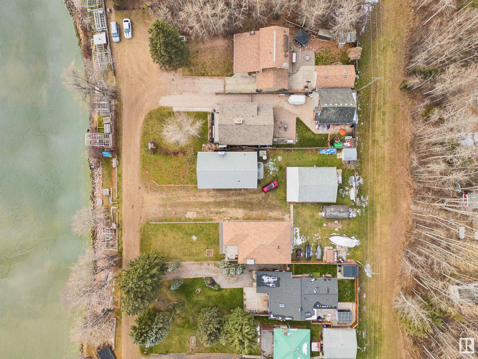

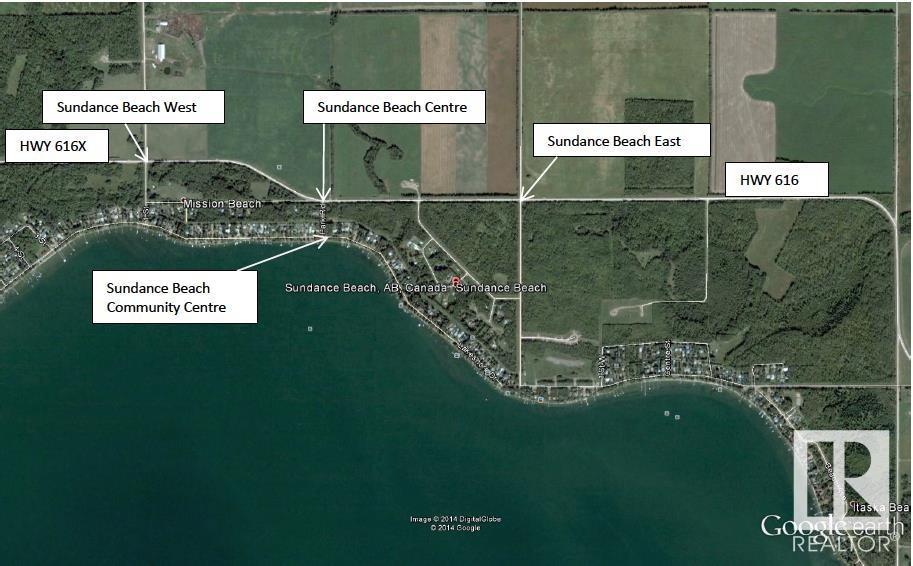

FOLLOW US