4405 52 Avenue Taber, Alberta T1G 0C1
$599,000
Massive and Beautiful!! There is no shortage of space in this home which has over 4000 square feet of living area. Situated in one of the most desirable areas of Taber, this home features 5 bedrooms and four bathrooms. As you walk into the home, you'll be amazed by the vast 19 foot ceilings with the second level overlooking the main floor. The living room has a beautiful gas fireplace open to the dining room and lovely kitchen with granite countertops and island. On the second level, you'll enjoy your primary bedroom with walk in closet and the ensuite with jet tub, shower, water closet and dual sinks. This level also features a bonus family room, 2 bedrooms and a 4 piece bathroom. The basement is home to the laundry room and yet another family room, bedroom and bathroom. The home is in immaculate condition inside and out!! If you are in the market for a great family home priced well below replacement value with a 2 car garage and huge yard for the kids to play, don't miss out on this one!! (id:55687)
https://www.realtor.ca/real-estate/26251657/4405-52-avenue-taber
Property Details
| MLS® Number | A2091756 |
| Property Type | Single Family |
| Amenities Near By | Golf Course, Park, Playground, Recreation Nearby |
| Community Features | Golf Course Development, Lake Privileges, Fishing |
| Features | Back Lane, Pvc Window, Closet Organizers, No Animal Home, No Smoking Home |
| Parking Space Total | 4 |
| Plan | 0715190 |
| Structure | Deck |
Building
| Bathroom Total | 4 |
| Bedrooms Above Ground | 4 |
| Bedrooms Below Ground | 1 |
| Bedrooms Total | 5 |
| Appliances | Refrigerator, Dishwasher, Stove, Garage Door Opener, Washer & Dryer |
| Basement Development | Finished |
| Basement Type | Full (finished) |
| Constructed Date | 2009 |
| Construction Material | Wood Frame |
| Construction Style Attachment | Detached |
| Cooling Type | Central Air Conditioning |
| Exterior Finish | Stucco |
| Fireplace Present | Yes |
| Fireplace Total | 1 |
| Flooring Type | Carpeted, Hardwood, Tile |
| Foundation Type | Poured Concrete |
| Heating Type | Forced Air |
| Stories Total | 2 |
| Size Interior | 2813 Sqft |
| Total Finished Area | 2813 Sqft |
| Type | House |
Rooms
| Level | Type | Length | Width | Dimensions |
|---|---|---|---|---|
| Second Level | Primary Bedroom | 13.50 Ft x 16.08 Ft | ||
| Second Level | 5pc Bathroom | 13.42 Ft x 11.50 Ft | ||
| Second Level | 4pc Bathroom | 10.50 Ft x 9.50 Ft | ||
| Second Level | Bedroom | 14.50 Ft x 18.17 Ft | ||
| Second Level | Bedroom | 13.58 Ft x 12.08 Ft | ||
| Basement | Recreational, Games Room | 35.58 Ft x 33.92 Ft | ||
| Basement | Bedroom | 11.58 Ft x 11.58 Ft | ||
| Basement | 4pc Bathroom | 7.33 Ft x 8.75 Ft | ||
| Basement | Laundry Room | 9.42 Ft x 7.17 Ft | ||
| Basement | Furnace | 8.67 Ft x 11.42 Ft | ||
| Main Level | Living Room | 22.75 Ft x 22.00 Ft | ||
| Main Level | Kitchen | 15.92 Ft x 12.67 Ft | ||
| Main Level | Dining Room | 12.83 Ft x 15.00 Ft | ||
| Main Level | Foyer | 9.42 Ft x 11.50 Ft | ||
| Main Level | Bedroom | 13.67 Ft x 12.08 Ft | ||
| Main Level | 4pc Bathroom | 7.75 Ft x 9.50 Ft |
Land
| Acreage | No |
| Fence Type | Fence |
| Land Amenities | Golf Course, Park, Playground, Recreation Nearby |
| Landscape Features | Landscaped |
| Size Depth | 38.1 M |
| Size Frontage | 18.29 M |
| Size Irregular | 7485.00 |
| Size Total | 7485 Sqft|7,251 - 10,889 Sqft |
| Size Total Text | 7485 Sqft|7,251 - 10,889 Sqft |
| Zoning Description | R1 |
Parking
| Attached Garage | 2 |
https://www.realtor.ca/real-estate/26251657/4405-52-avenue-taber

The trademarks REALTOR®, REALTORS®, and the REALTOR® logo are controlled by The Canadian Real Estate Association (CREA) and identify real estate professionals who are members of CREA. The trademarks MLS®, Multiple Listing Service® and the associated logos are owned by The Canadian Real Estate Association (CREA) and identify the quality of services provided by real estate professionals who are members of CREA. The trademark DDF® is owned by The Canadian Real Estate Association (CREA) and identifies CREA's Data Distribution Facility (DDF®)
November 06 2023 04:28:10
Lethbridge & District Association of REALTORS®
Real Estate Centre
Schools
6 public & 6 Catholic schools serve this home. Of these, 2 have catchments. There are 2 private schools nearby.
PARKS & REC
21 tennis courts, 8 sports fields and 24 other facilities are within a 20 min walk of this home.
TRANSIT
Street transit stop less than a 2 min walk away. Rail transit stop less than 1 km away.

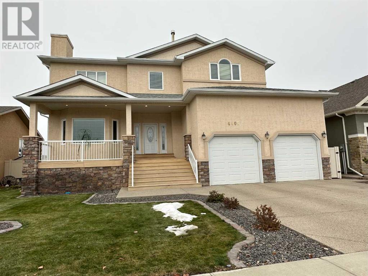
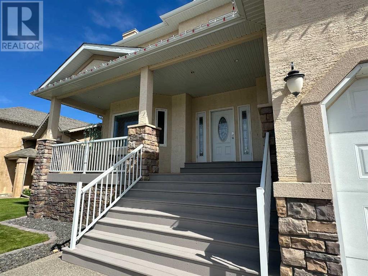
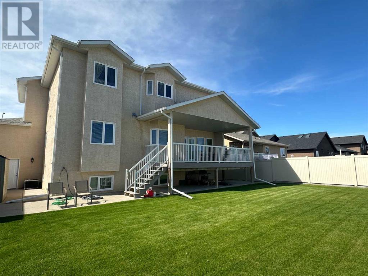
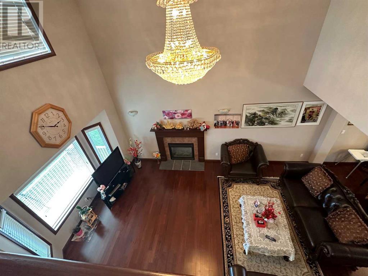
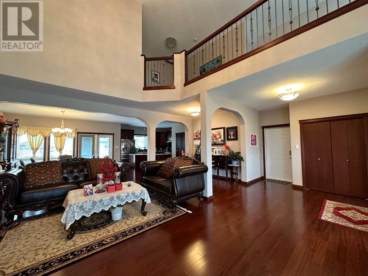
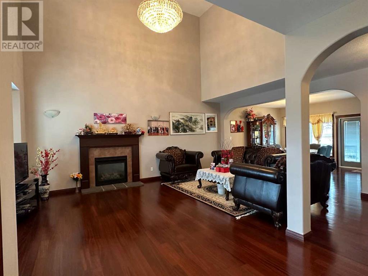

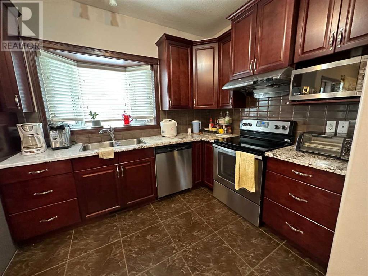
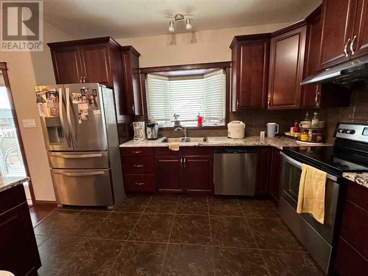
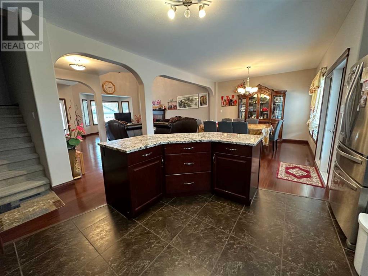
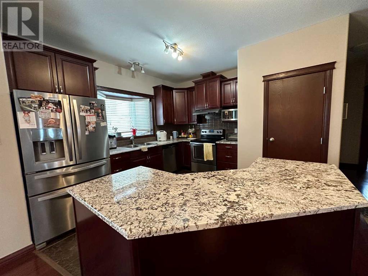
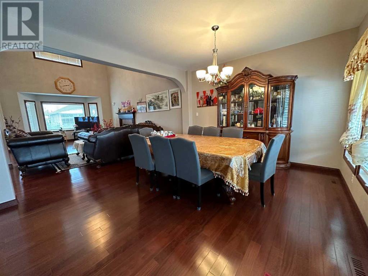
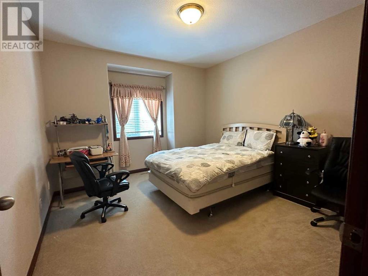
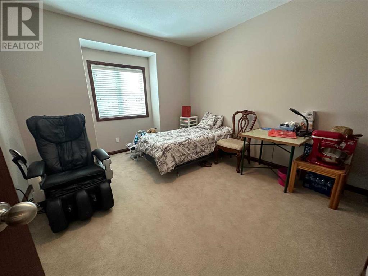
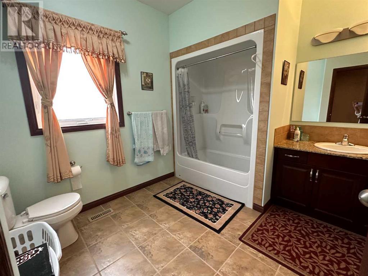
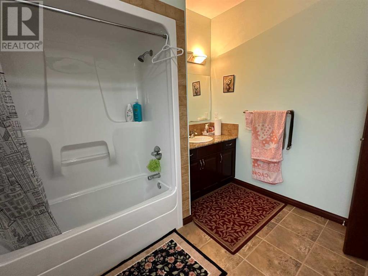
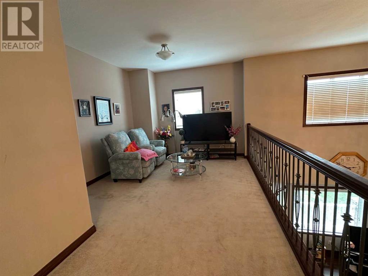
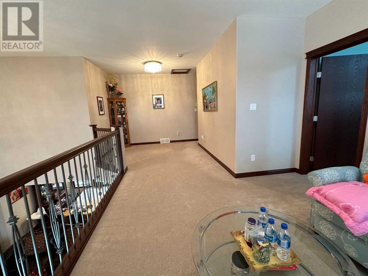
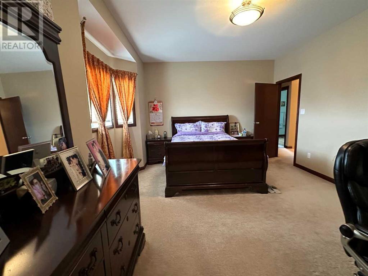
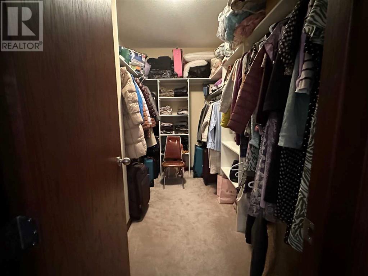

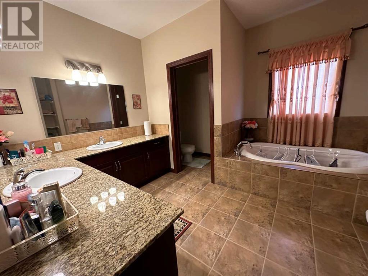
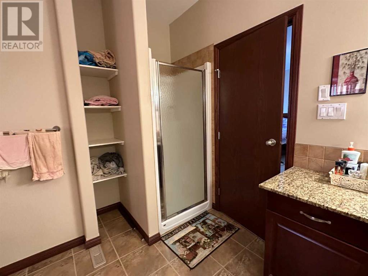
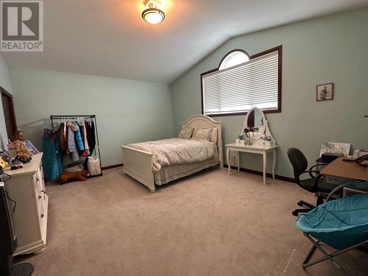

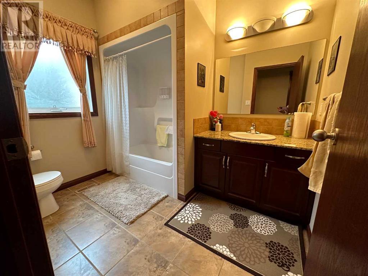
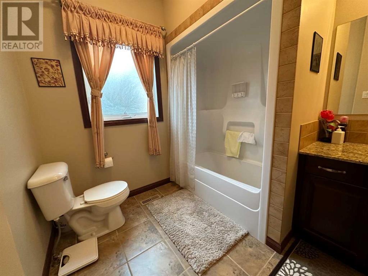
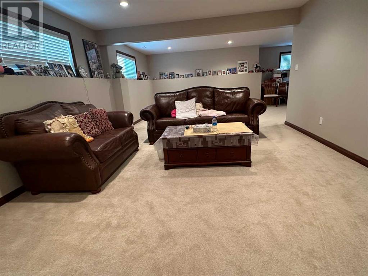

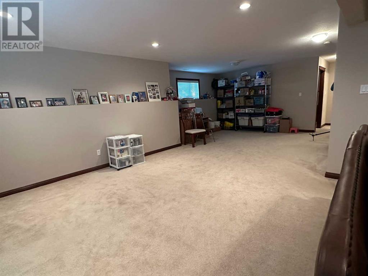
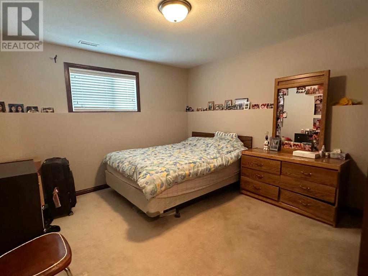
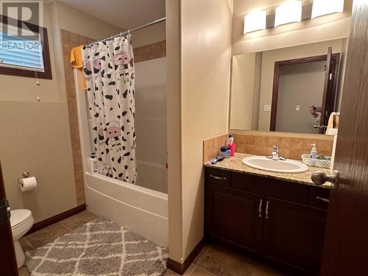
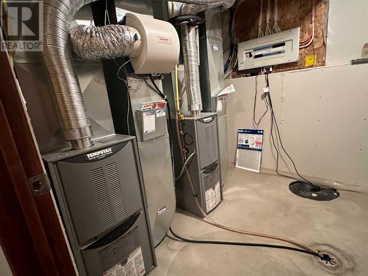
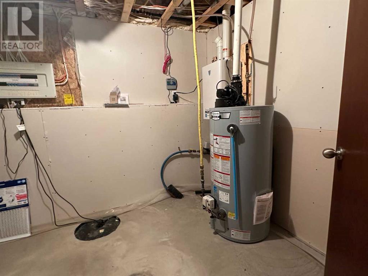
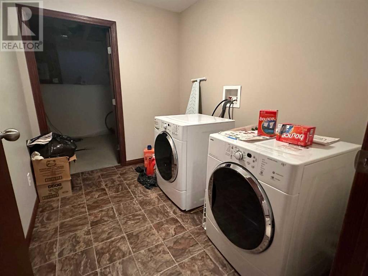
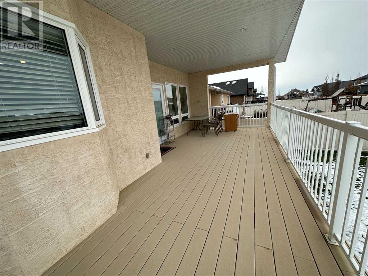
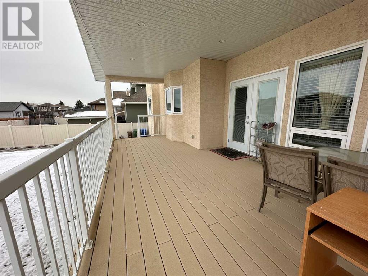
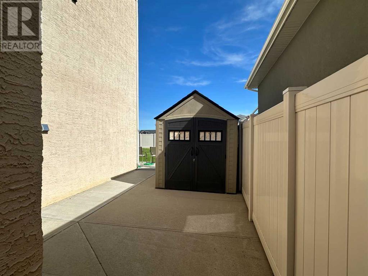

FOLLOW US