5023 52 Avenue Girouxville, Alberta T0H 1S0
$189,900
4-bedroom, 2-bathroom home located in Girouxville that offers a perfect blend of functionality and outdoor amenities. You'll be greeted with an open-concept layout that seamlessly connects the living, dining, and kitchen areas. Natural light fills the space through the large patio doors, enhancing the warm and welcoming atmosphere. The kitchen features an island that serves as both a culinary workspace and a gathering spot for family and friends. With ample cabinet space and a convenient pantry, this kitchen offers everything you would need! The spacious bedrooms provide a tranquil retreat, offering privacy and relaxation for every member of the household. The primary bedroom features a 4-piece ensuite bathroom and a generously-sized walk-in closet. The additional bedrooms are well-appointed, offering flexibility for various needs such as a home office, guest rooms, or a dedicated space for hobbies and activities. Stepping outside, you'll discover the true allure of this property. The heated & insulated double car garage provides ample storage space and room for projects, is wired for 220 & has a 16ft overhead door. Adjacent to it, a charming greenhouse awaits those with a green thumb. The outdoor entertainment options are abundant. A well-appointed fire pit area invites gatherings and cozy evenings under the stars, while the expansive deck, overlooking the landscaped yard, offers an ideal setting for hosting barbecues and enjoying warm summer days. The deck's size ensures ample space for both seating and dining areas, accommodating all your entertainment needs! The landscaping features beautiful shrubs and a few mature trees that provide shade and privacy. This home offers the perfect combination of indoor and outdoor living, making it an exceptional place to call home. Don't miss the opportunity to make this your slice of paradise! (id:55687)
https://www.realtor.ca/real-estate/25623232/5023-52-avenue-girouxville
Property Details
| MLS® Number | A2050254 |
| Property Type | Single Family |
| Amenities Near By | Park, Playground |
| Features | Back Lane |
| Parking Space Total | 4 |
| Plan | 1047hw |
| Structure | Deck |
Building
| Bathroom Total | 2 |
| Bedrooms Above Ground | 4 |
| Bedrooms Total | 4 |
| Appliances | Refrigerator, Stove, Washer & Dryer |
| Architectural Style | Bungalow |
| Basement Type | None |
| Constructed Date | 2008 |
| Construction Style Attachment | Detached |
| Cooling Type | None |
| Exterior Finish | Vinyl Siding |
| Flooring Type | Laminate, Linoleum |
| Foundation Type | Block, Wood |
| Heating Type | Forced Air |
| Stories Total | 1 |
| Size Interior | 1520 Sqft |
| Total Finished Area | 1520 Sqft |
| Type | Manufactured Home/mobile |
Rooms
| Level | Type | Length | Width | Dimensions |
|---|---|---|---|---|
| Main Level | Primary Bedroom | 16.00 Ft x 12.00 Ft | ||
| Main Level | 4pc Bathroom | 7.00 Ft x 10.00 Ft | ||
| Main Level | Bedroom | 11.00 Ft x 10.00 Ft | ||
| Main Level | Bedroom | 14.00 Ft x 10.00 Ft | ||
| Main Level | Bedroom | 9.00 Ft x 10.00 Ft | ||
| Main Level | 4pc Bathroom | 8.00 Ft x 6.00 Ft |
Land
| Acreage | No |
| Fence Type | Fence |
| Land Amenities | Park, Playground |
| Landscape Features | Landscaped |
| Size Depth | 15.24 M |
| Size Frontage | 18.29 M |
| Size Irregular | 9883.00 |
| Size Total | 9883 Sqft|7,251 - 10,889 Sqft |
| Size Total Text | 9883 Sqft|7,251 - 10,889 Sqft |
| Zoning Description | R - Residential |
Parking
| Detached Garage | 2 |
| Parking Pad |
https://www.realtor.ca/real-estate/25623232/5023-52-avenue-girouxville

The trademarks REALTOR®, REALTORS®, and the REALTOR® logo are controlled by The Canadian Real Estate Association (CREA) and identify real estate professionals who are members of CREA. The trademarks MLS®, Multiple Listing Service® and the associated logos are owned by The Canadian Real Estate Association (CREA) and identify the quality of services provided by real estate professionals who are members of CREA. The trademark DDF® is owned by The Canadian Real Estate Association (CREA) and identifies CREA's Data Distribution Facility (DDF®)
May 24 2023 06:50:25
Grande Prairie & Area Association of REALTORS®
Sutton Group Grande Prairie Professionals
Schools
6 public & 6 Catholic schools serve this home. Of these, 2 have catchments. There are 2 private schools nearby.
PARKS & REC
21 tennis courts, 8 sports fields and 24 other facilities are within a 20 min walk of this home.
TRANSIT
Street transit stop less than a 2 min walk away. Rail transit stop less than 1 km away.




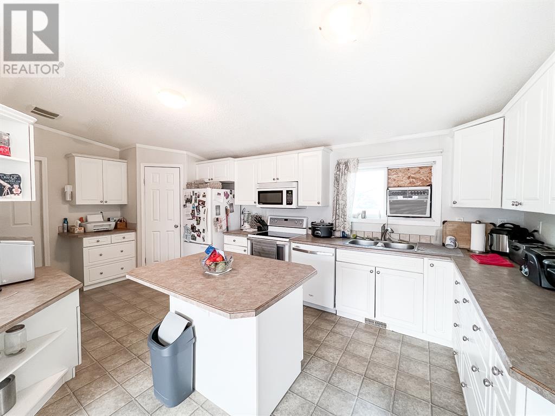

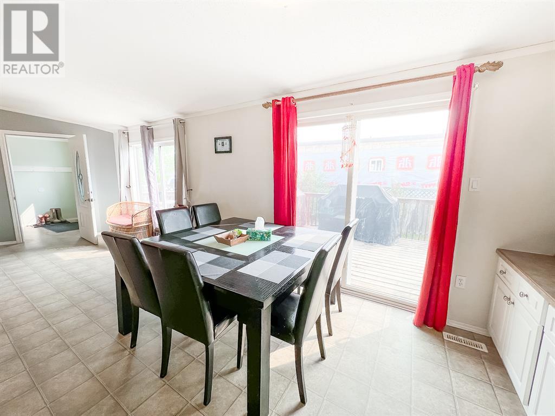
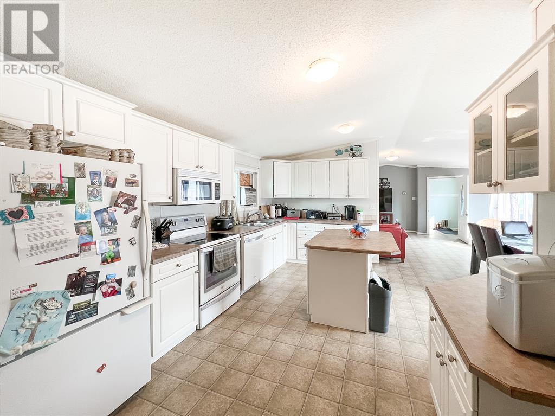

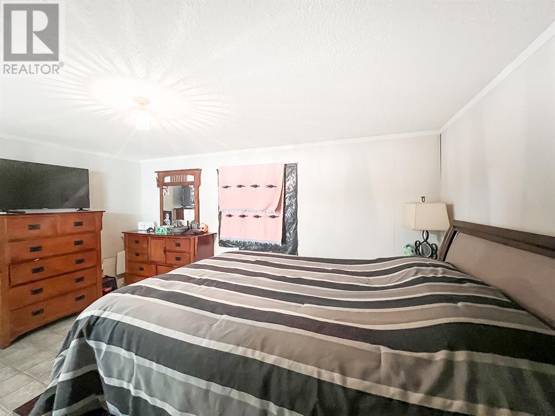
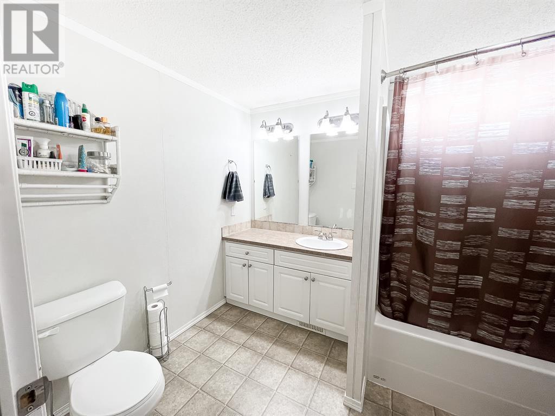

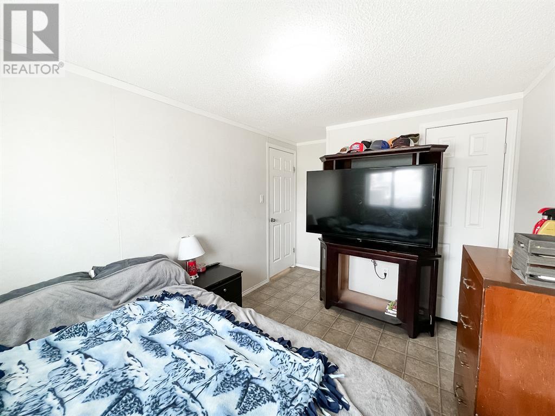
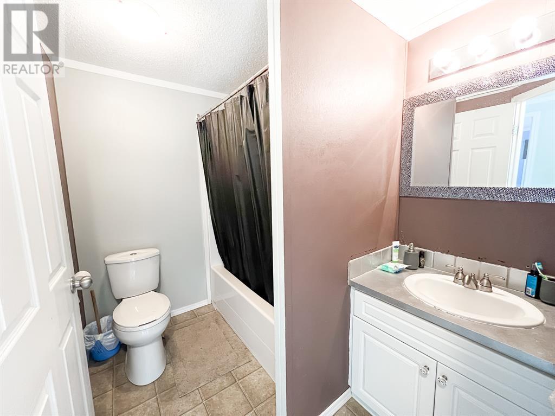
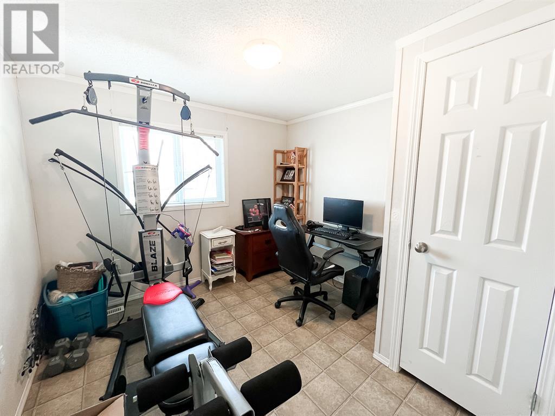
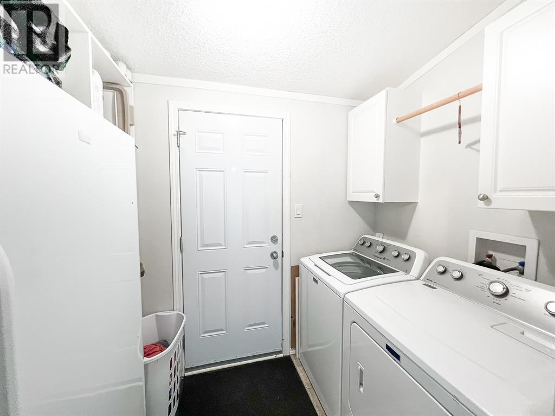
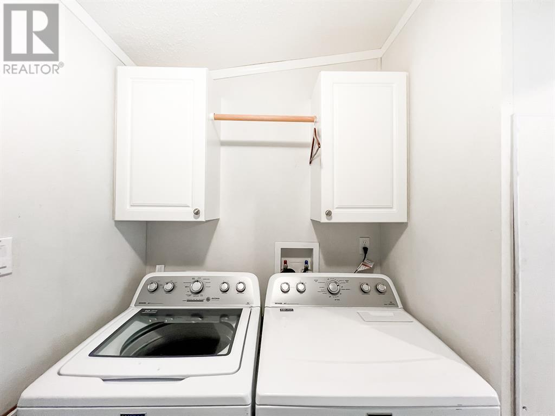


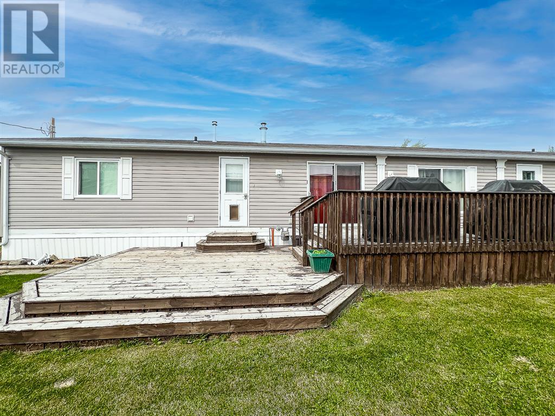
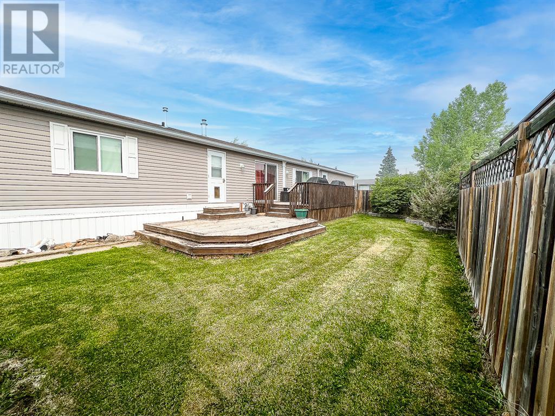
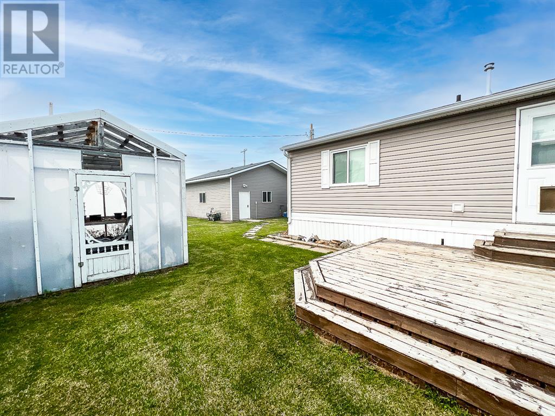
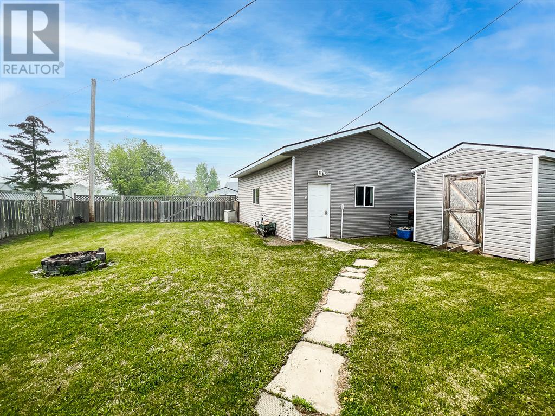


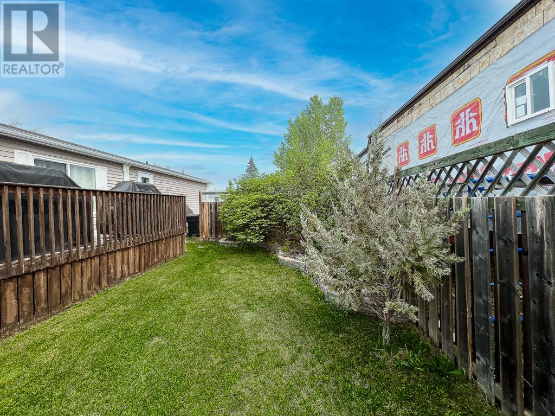


FOLLOW US