53 Eden Valley Dr Toronto, Ontario M9A 4Z5
$6,300 Monthly
Executive Rental: H-U-G-E 5 Bedroom, 4 Bathroom House for Lease On Sought After Eden Valley Drive! Elegant and Spacious Home Backing On To St. Georges Golf Course. Upper Level: Extra Large Primary Suite Boasts Ensuite Bath + Walk In Closet; 4 Additional Large Bedrooms and 4 Piece Bath. Main Floor Includes Formal Dining Room, Eat In Kitchen, Formal Living Room, AND Separate Family Room + Den, Both With Walk-Outs to the Back Deck Overlooking The Serene Golf Course (Or The Perfect Place to Watch Prestigious Golf Tournaments, Depending On the Season!); Above Grade Basement Has An Oversized Rec Room, Complete with Funky Wet Bar & Wine Cellar, Theatre Room and 2 (More!) Walkouts to the Tranquil Backyard.**** EXTRAS **** Extra wide double private drive & double car garage - parking for 6 cars. Highly Sought After School District: St. Georges School, Richview C.I. Steps TTC, future LRT & HWY. Tons of Green Space All Around and Privacy For Your Family. (id:55687)
https://www.realtor.ca/real-estate/26271706/53-eden-valley-dr-toronto-edenbridge-humber-valley
Property Details
| MLS® Number | W7291876 |
| Property Type | Single Family |
| Community Name | Edenbridge-Humber Valley |
| Parking Space Total | 6 |
Building
| Bathroom Total | 4 |
| Bedrooms Above Ground | 5 |
| Bedrooms Total | 5 |
| Basement Development | Finished |
| Basement Features | Walk Out |
| Basement Type | N/a (finished) |
| Construction Style Attachment | Detached |
| Cooling Type | Central Air Conditioning |
| Exterior Finish | Brick |
| Heating Fuel | Natural Gas |
| Heating Type | Forced Air |
| Stories Total | 2 |
| Type | House |
Rooms
| Level | Type | Length | Width | Dimensions |
|---|---|---|---|---|
| Second Level | Bedroom 2 | 3.85 m | 3.07 m | 3.85 m x 3.07 m |
| Second Level | Bedroom 3 | 3.57 m | 3 m | 3.57 m x 3 m |
| Second Level | Bedroom 4 | 3.79 m | 3 m | 3.79 m x 3 m |
| Second Level | Bedroom 5 | 4 m | 3 m | 4 m x 3 m |
| Second Level | Primary Bedroom | 5 m | 4 m | 5 m x 4 m |
| Basement | Recreational, Games Room | 9.7 m | 7.84 m | 9.7 m x 7.84 m |
| Basement | Media | 6.1 m | 3.87 m | 6.1 m x 3.87 m |
| Main Level | Living Room | 6.42 m | 3.95 m | 6.42 m x 3.95 m |
| Main Level | Dining Room | 4.83 m | 3.68 m | 4.83 m x 3.68 m |
| Main Level | Kitchen | 6.94 m | 5.44 m | 6.94 m x 5.44 m |
| Main Level | Family Room | 5.96 m | 3.66 m | 5.96 m x 3.66 m |
| Main Level | Den | 3.66 m | 3 m | 3.66 m x 3 m |
Land
| Acreage | No |
| Size Irregular | 55 X 114.93 Ft |
| Size Total Text | 55 X 114.93 Ft |
Parking
| Attached Garage |
https://www.realtor.ca/real-estate/26271706/53-eden-valley-dr-toronto-edenbridge-humber-valley

The trademarks REALTOR®, REALTORS®, and the REALTOR® logo are controlled by The Canadian Real Estate Association (CREA) and identify real estate professionals who are members of CREA. The trademarks MLS®, Multiple Listing Service® and the associated logos are owned by The Canadian Real Estate Association (CREA) and identify the quality of services provided by real estate professionals who are members of CREA. The trademark DDF® is owned by The Canadian Real Estate Association (CREA) and identifies CREA's Data Distribution Facility (DDF®)
November 11 2023 04:27:35
Toronto Real Estate Board
RE/MAX Professionals Inc.
Schools
6 public & 6 Catholic schools serve this home. Of these, 2 have catchments. There are 2 private schools nearby.
PARKS & REC
21 tennis courts, 8 sports fields and 24 other facilities are within a 20 min walk of this home.
TRANSIT
Street transit stop less than a 2 min walk away. Rail transit stop less than 1 km away.


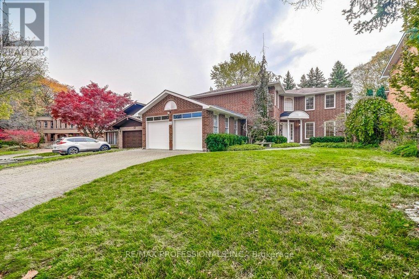
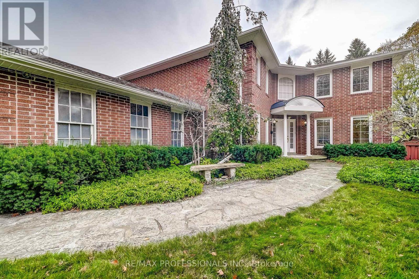
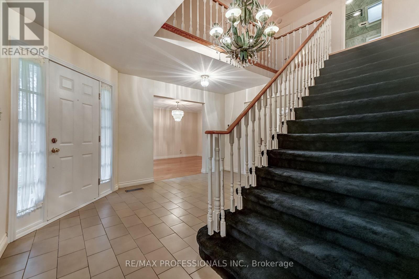
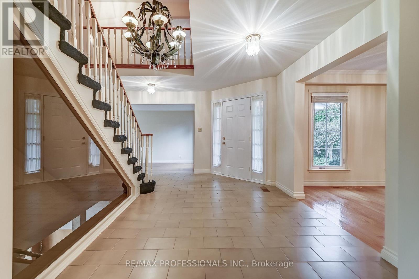
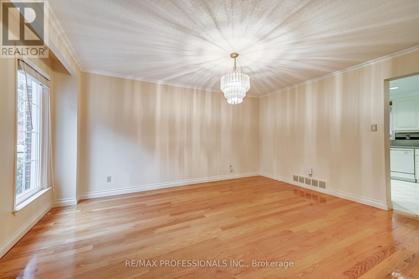
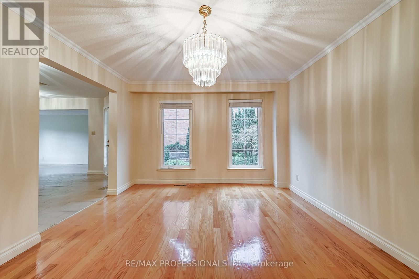
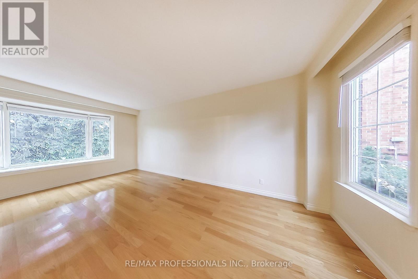

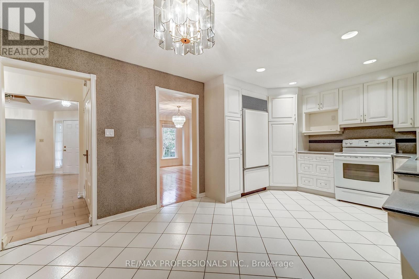
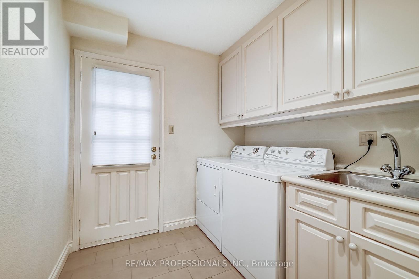

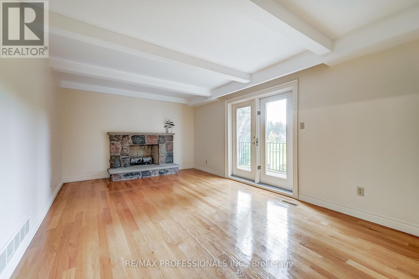
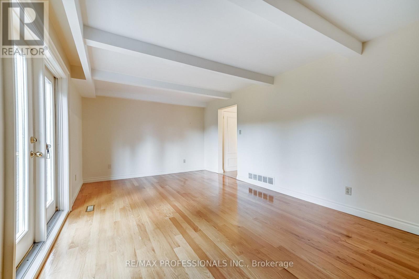
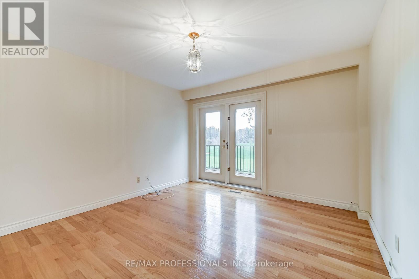
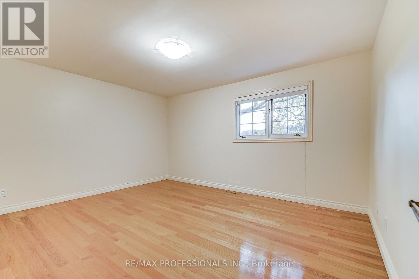
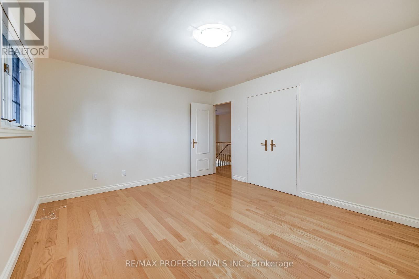
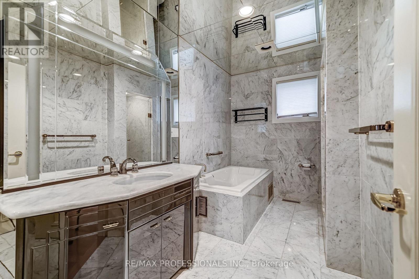
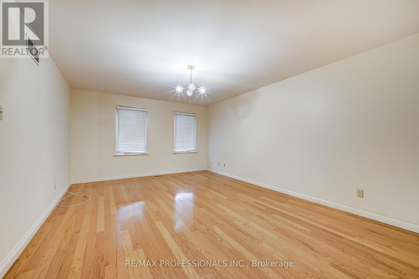
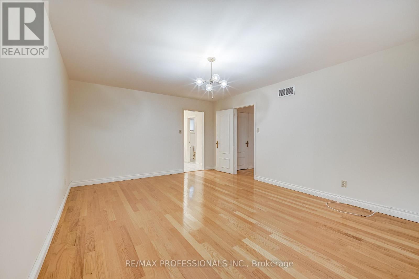
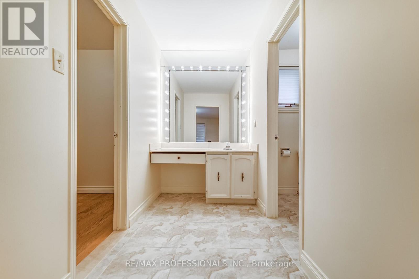



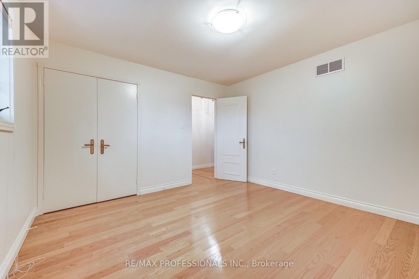
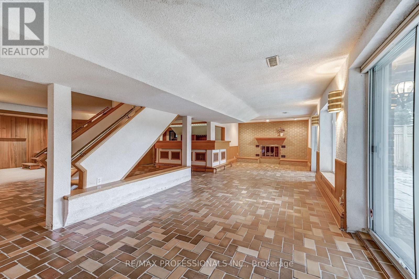
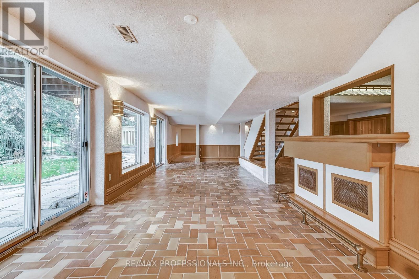
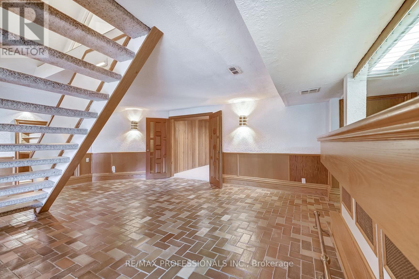
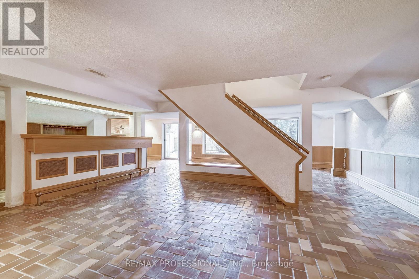
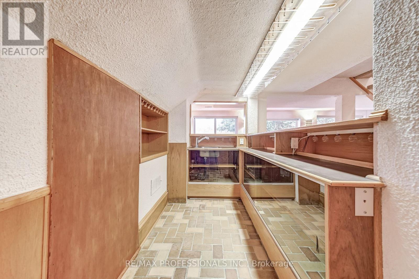
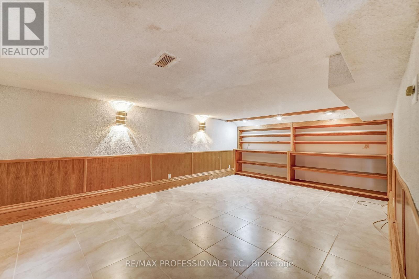
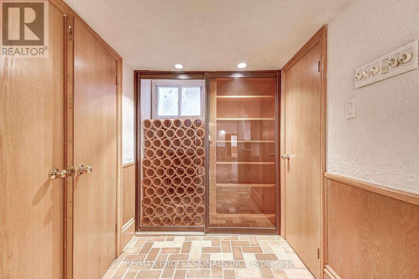
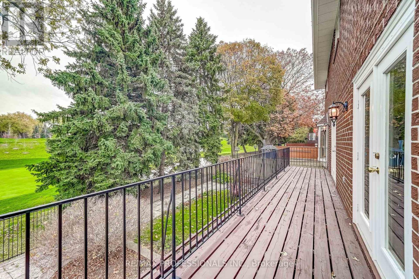

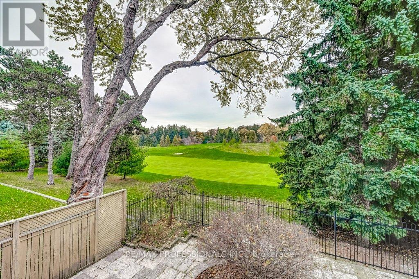
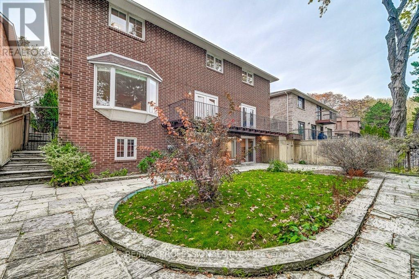
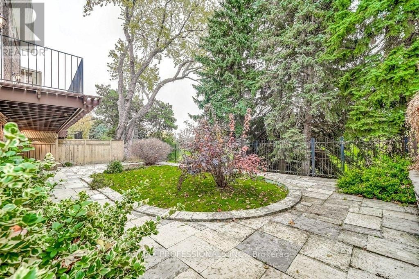
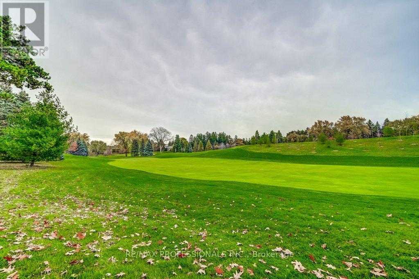
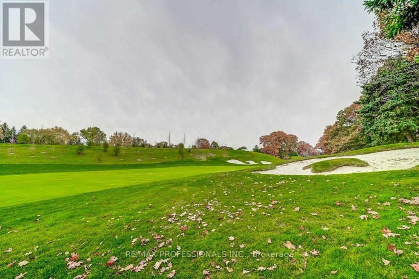

FOLLOW US