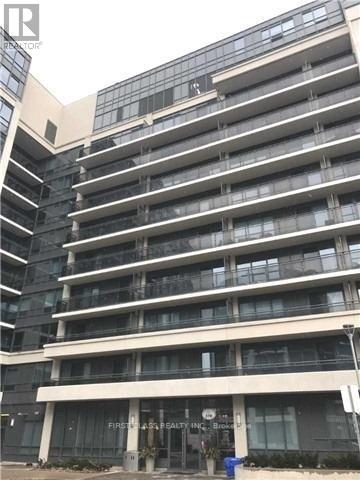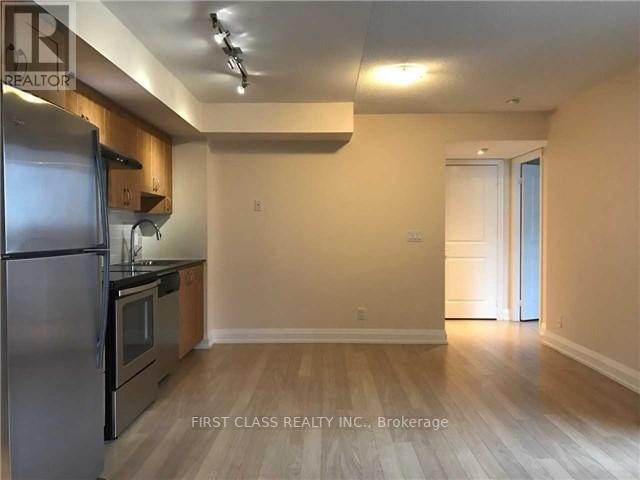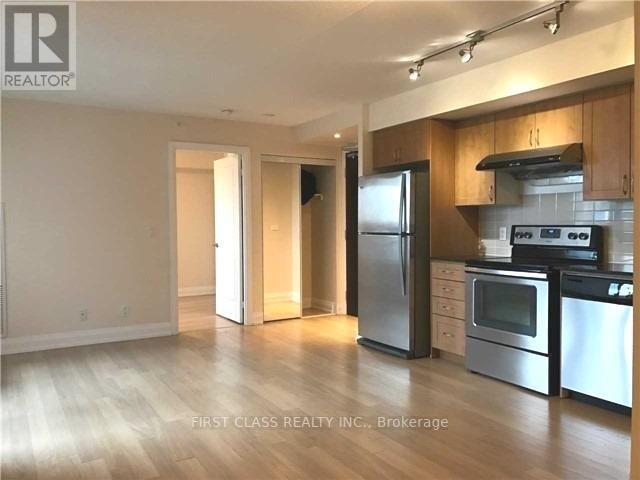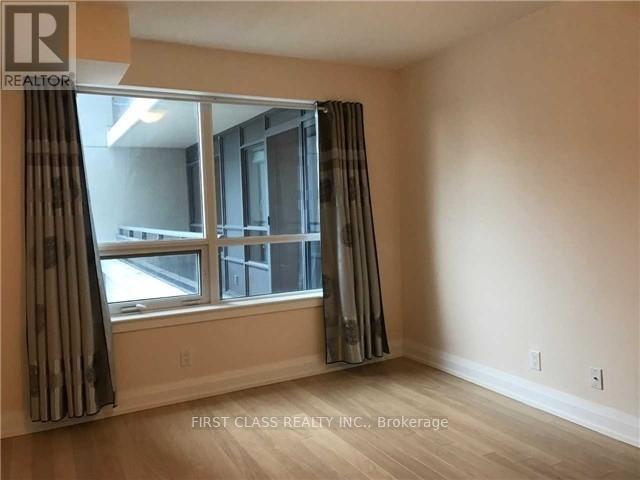#301 -#370 Highway 7 Rd E Richmond Hill, Ontario L4B 0C4
$628,000Maintenance,
$623.08 Monthly
Maintenance,
$623.08 MonthlyBeautiful 2 Bedrooms With 1 Washroom Located Convenience Areas, Granite Counter, Washer, Dryer, Close To Banks, Schools, Clinics, Restaurants, Supermarket, Public Transit. Walking Distance To Viva Station. Mins To Hwy 407 And Hwy404**** EXTRAS **** All S.S. Appliances(Fridge, Stove, B/I Dishwasher, Microwave). Stacked Washer & Dryer, Window Blinds, Light Fixtures, Remote Controller, Fob, 1 Parking Spot (id:55687)
https://www.realtor.ca/real-estate/26271284/301-370-highway-7-rd-e-richmond-hill-doncrest
Property Details
| MLS® Number | N7291652 |
| Property Type | Single Family |
| Community Name | Doncrest |
| Amenities Near By | Park, Public Transit, Schools |
| Community Features | Community Centre |
| Features | Balcony |
| Parking Space Total | 1 |
Building
| Bathroom Total | 1 |
| Bedrooms Above Ground | 2 |
| Bedrooms Total | 2 |
| Amenities | Security/concierge, Exercise Centre, Recreation Centre |
| Cooling Type | Central Air Conditioning |
| Exterior Finish | Concrete |
| Fire Protection | Security System |
| Heating Fuel | Natural Gas |
| Heating Type | Forced Air |
| Type | Apartment |
Rooms
| Level | Type | Length | Width | Dimensions |
|---|---|---|---|---|
| Ground Level | Living Room | 3.96 m | 5.24 m | 3.96 m x 5.24 m |
| Ground Level | Dining Room | 3.96 m | 5.24 m | 3.96 m x 5.24 m |
| Ground Level | Kitchen | 3.96 m | 5.24 m | 3.96 m x 5.24 m |
| Ground Level | Primary Bedroom | 4.15 m | 3.05 m | 4.15 m x 3.05 m |
| Ground Level | Bedroom 2 | 3.85 m | 2.75 m | 3.85 m x 2.75 m |
Land
| Acreage | No |
| Land Amenities | Park, Public Transit, Schools |
Parking
| Visitor Parking |
https://www.realtor.ca/real-estate/26271284/301-370-highway-7-rd-e-richmond-hill-doncrest

The trademarks REALTOR®, REALTORS®, and the REALTOR® logo are controlled by The Canadian Real Estate Association (CREA) and identify real estate professionals who are members of CREA. The trademarks MLS®, Multiple Listing Service® and the associated logos are owned by The Canadian Real Estate Association (CREA) and identify the quality of services provided by real estate professionals who are members of CREA. The trademark DDF® is owned by The Canadian Real Estate Association (CREA) and identifies CREA's Data Distribution Facility (DDF®)
November 11 2023 12:25:29
Toronto Real Estate Board
First Class Realty Inc.
Schools
6 public & 6 Catholic schools serve this home. Of these, 2 have catchments. There are 2 private schools nearby.
PARKS & REC
21 tennis courts, 8 sports fields and 24 other facilities are within a 20 min walk of this home.
TRANSIT
Street transit stop less than a 2 min walk away. Rail transit stop less than 1 km away.













FOLLOW US