714 Behnsen Street Nelson, British Columbia V1L 3X4
$639,000
For more information, please click the Brochure button below. This lovely and solid heritage home is located in a well established residential area of the City of Nelson known as lower Fairview, a gorgeous neighbourhood located northeast of downtown Nelson, with lake views and close to Kootenay Lake and Lakeside Park. This home is on three lots, making this an above average lot size. Potential to develop basement suite and laneway house upon municipal approval. Close to transit, grocery store, liquor store, very desirable and walkable/bikeable neighbourhood. Close to Nelson Rail Trail, high school, elementary school, Selkirk College, and excellent hiking/mountain biking. Walking distance to downtown Nelson and Lakeside Park. Right across the street from Queen Elizabeth Park. Excellent, reliable long-term tenant in place who would love to stay, for new owner who wishes to keep this property as a rental/investment. Rented month to month basis. New roof, newer forced air heating system, new plumbing in upstairs bathroom. Fenced, secluded backyard with established vegetable garden, lovely landscaping, brick patio with pergola. Fruit trees, naturally terraced stone landscaping with flowers. All measurements are approximate. (id:55687)
https://www.realtor.ca/real-estate/26270941/714-behnsen-street-nelson-nelson
Property Details
| MLS® Number | 2474015 |
| Property Type | Single Family |
| Community Name | Nelson |
| Amenities Near By | Ski Area, Stores, Schools, Golf Nearby, Recreation Nearby, Public Transit, Park, Shopping |
| Communication Type | High Speed Internet |
| Community Features | Family Oriented |
| Features | Central Location, Hillside, Park Setting, Corner Site, Sloping, Other, Treed Lot |
| Parking Space Total | 2 |
| View Type | Mountain View, Lake View |
Building
| Bathroom Total | 2 |
| Bedrooms Total | 2 |
| Amenities | Storage - Locker |
| Basement Development | Unfinished |
| Basement Features | Separate Entrance |
| Basement Type | Full (unfinished) |
| Constructed Date | 1920 |
| Construction Material | Wood Frame |
| Exterior Finish | Stucco |
| Flooring Type | Hardwood, Linoleum, Carpeted |
| Foundation Type | See Remarks |
| Heating Fuel | Electric, Natural Gas |
| Heating Type | Forced Air |
| Roof Material | Asphalt Shingle |
| Roof Style | Unknown |
| Size Interior | 2401 |
| Type | House |
| Utility Water | Municipal Water |
Rooms
| Level | Type | Length | Width | Dimensions |
|---|---|---|---|---|
| Above | Full Bathroom | Measurements not available | ||
| Above | Primary Bedroom | 10 x 11 | ||
| Above | Bedroom | 8 x 10'5 | ||
| Main Level | Kitchen | 12 x 15'5 | ||
| Main Level | Living Room | 12 x 13 | ||
| Main Level | Full Bathroom | Measurements not available | ||
| Main Level | Foyer | 5 x 12 | ||
| Main Level | Sunroom | 7 x 19 | ||
| Main Level | Other | 10 x 10 |
Land
| Access Type | Easy Access |
| Acreage | No |
| Fence Type | Fenced Yard |
| Land Amenities | Ski Area, Stores, Schools, Golf Nearby, Recreation Nearby, Public Transit, Park, Shopping |
| Landscape Features | Landscaped, Fully Landscaped, Fruit Trees, Garden Area |
| Size Frontage | 125.0000 |
| Size Irregular | 8913 |
| Size Total | 8913 Sqft |
| Size Total Text | 8913 Sqft |
| Zoning Type | Residential |
Utilities
| Sewer | Available |
https://www.realtor.ca/real-estate/26270941/714-behnsen-street-nelson-nelson

The trademarks REALTOR®, REALTORS®, and the REALTOR® logo are controlled by The Canadian Real Estate Association (CREA) and identify real estate professionals who are members of CREA. The trademarks MLS®, Multiple Listing Service® and the associated logos are owned by The Canadian Real Estate Association (CREA) and identify the quality of services provided by real estate professionals who are members of CREA. The trademark DDF® is owned by The Canadian Real Estate Association (CREA) and identifies CREA's Data Distribution Facility (DDF®)
November 10 2023 11:11:06
Kootenay Real Estate Board
Easy List Realty
Schools
6 public & 6 Catholic schools serve this home. Of these, 2 have catchments. There are 2 private schools nearby.
PARKS & REC
21 tennis courts, 8 sports fields and 24 other facilities are within a 20 min walk of this home.
TRANSIT
Street transit stop less than a 2 min walk away. Rail transit stop less than 1 km away.

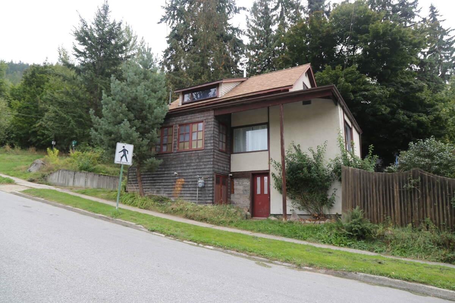
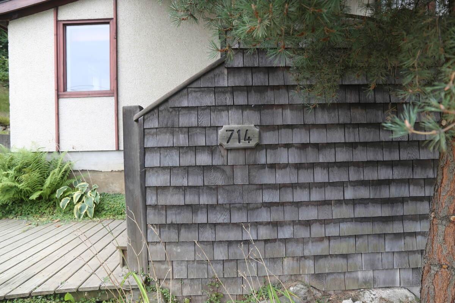
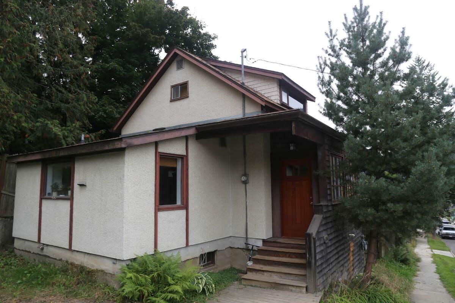
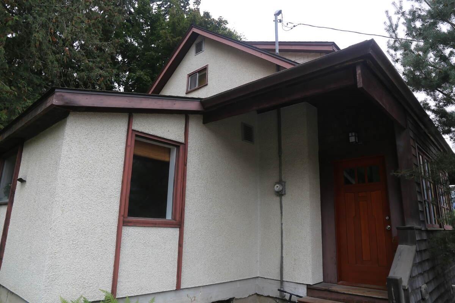
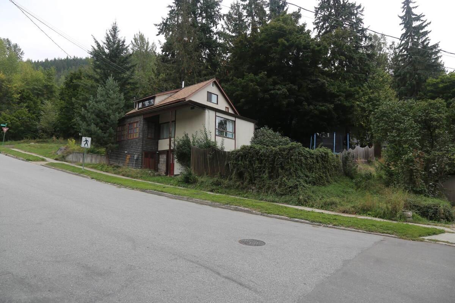
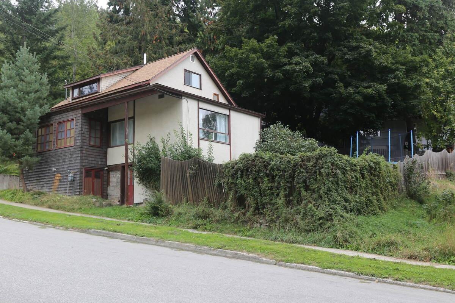
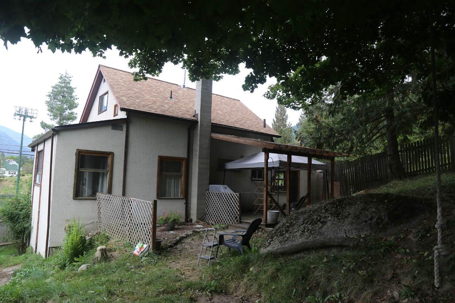
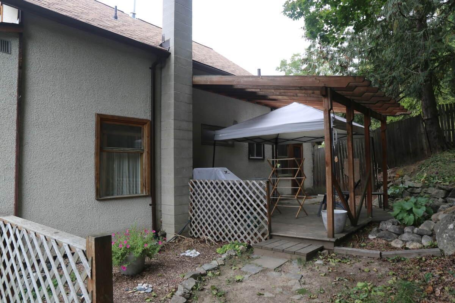
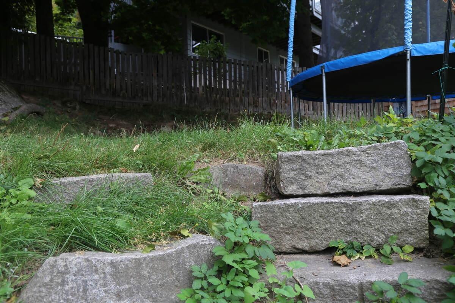
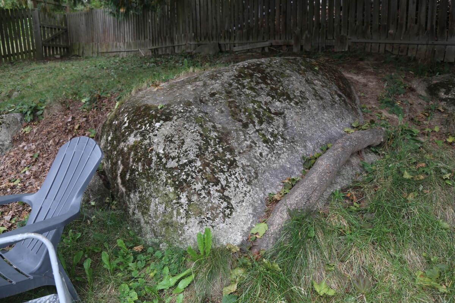
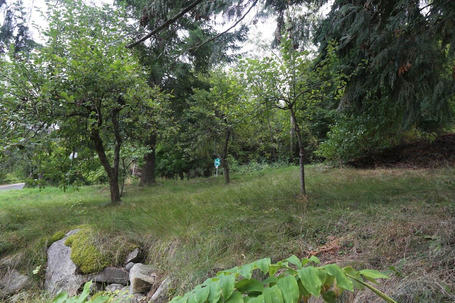
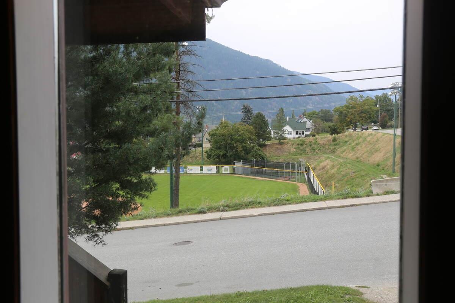
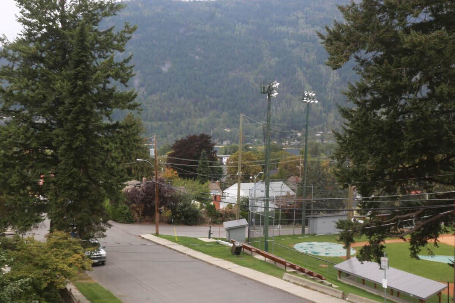
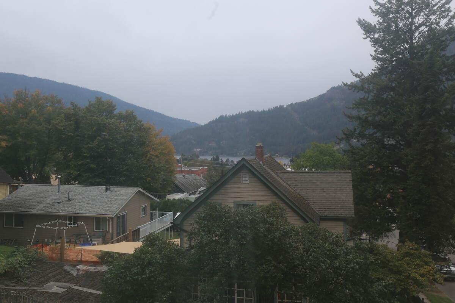
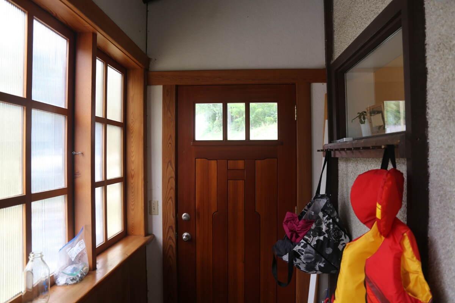
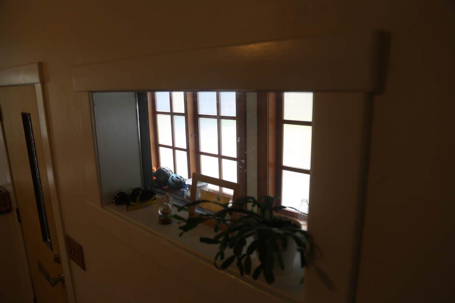
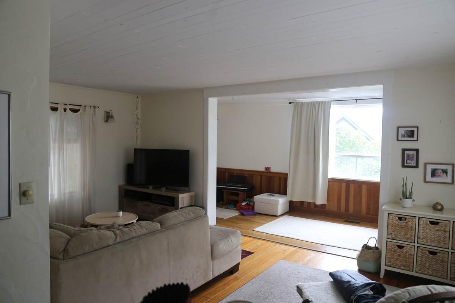
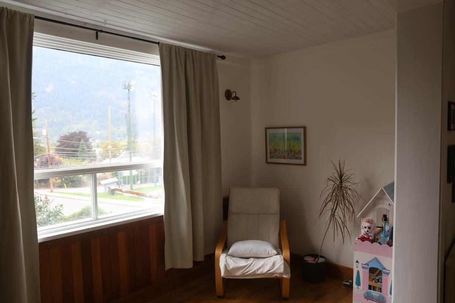
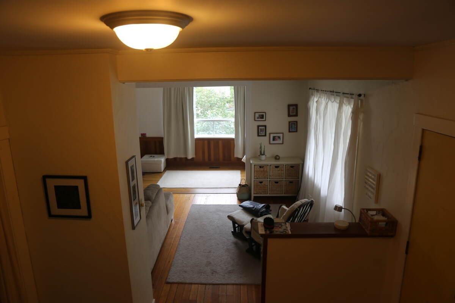
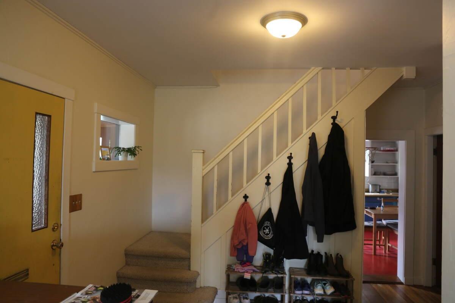
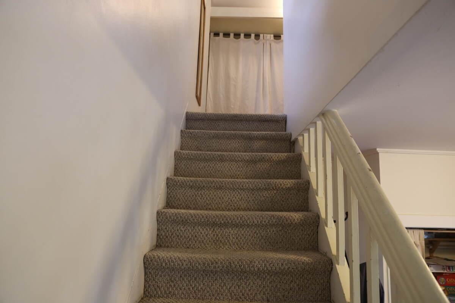
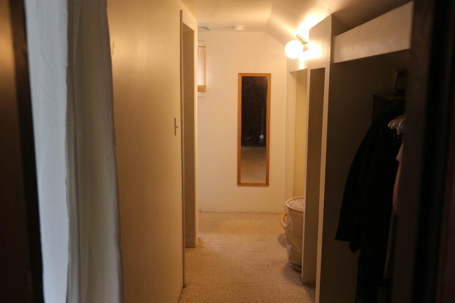
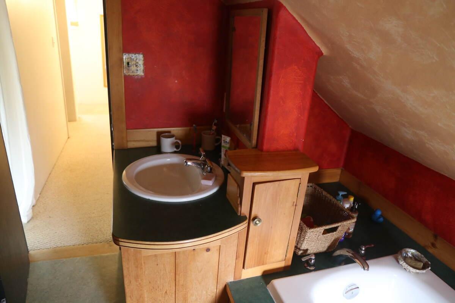
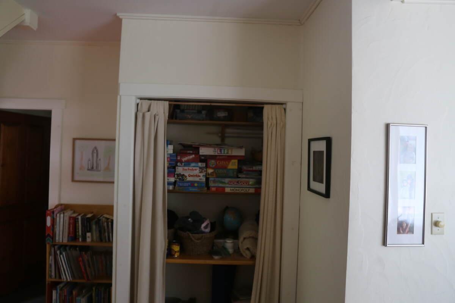
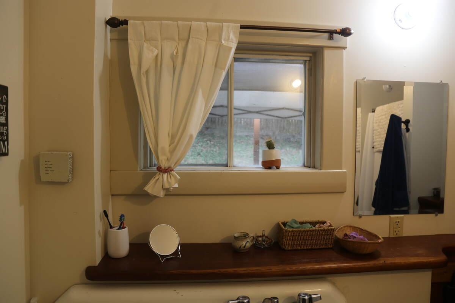
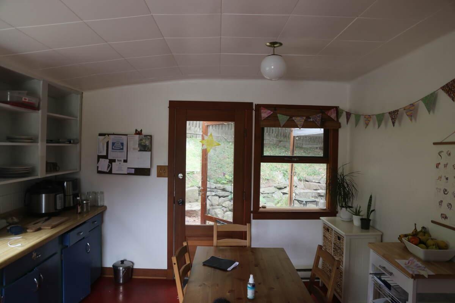

FOLLOW US