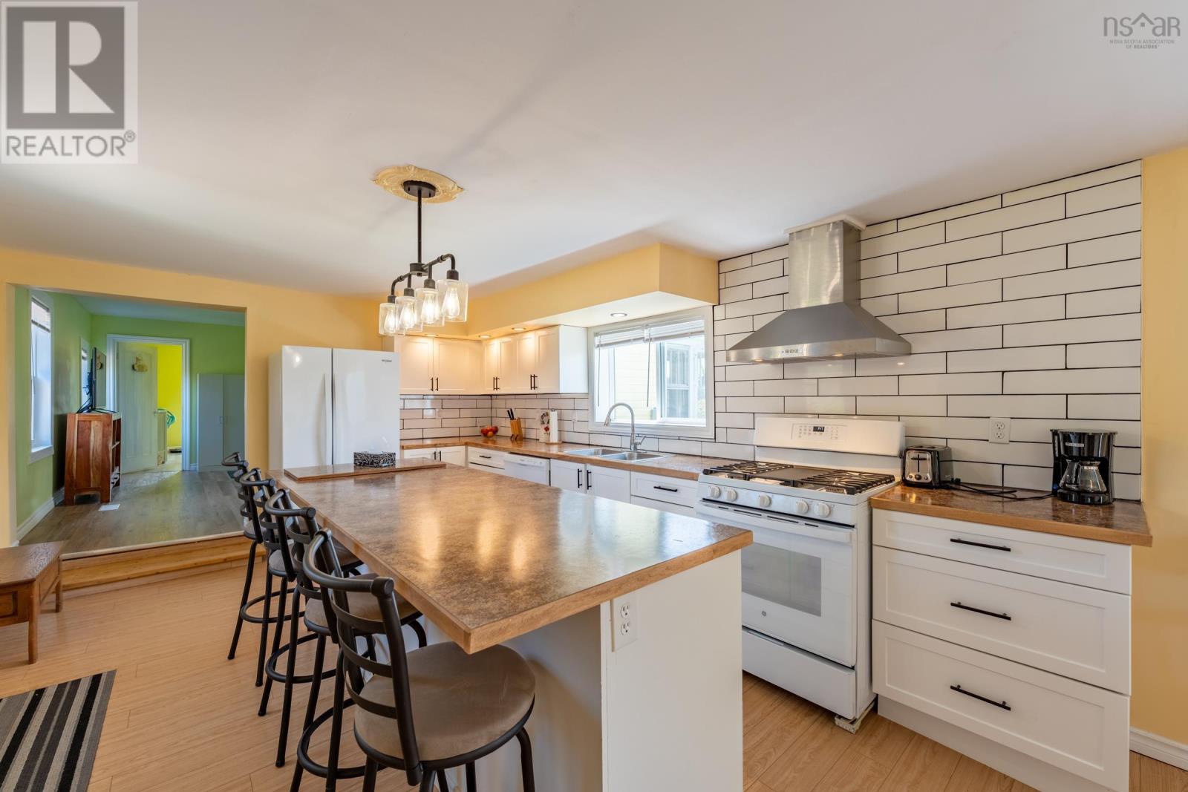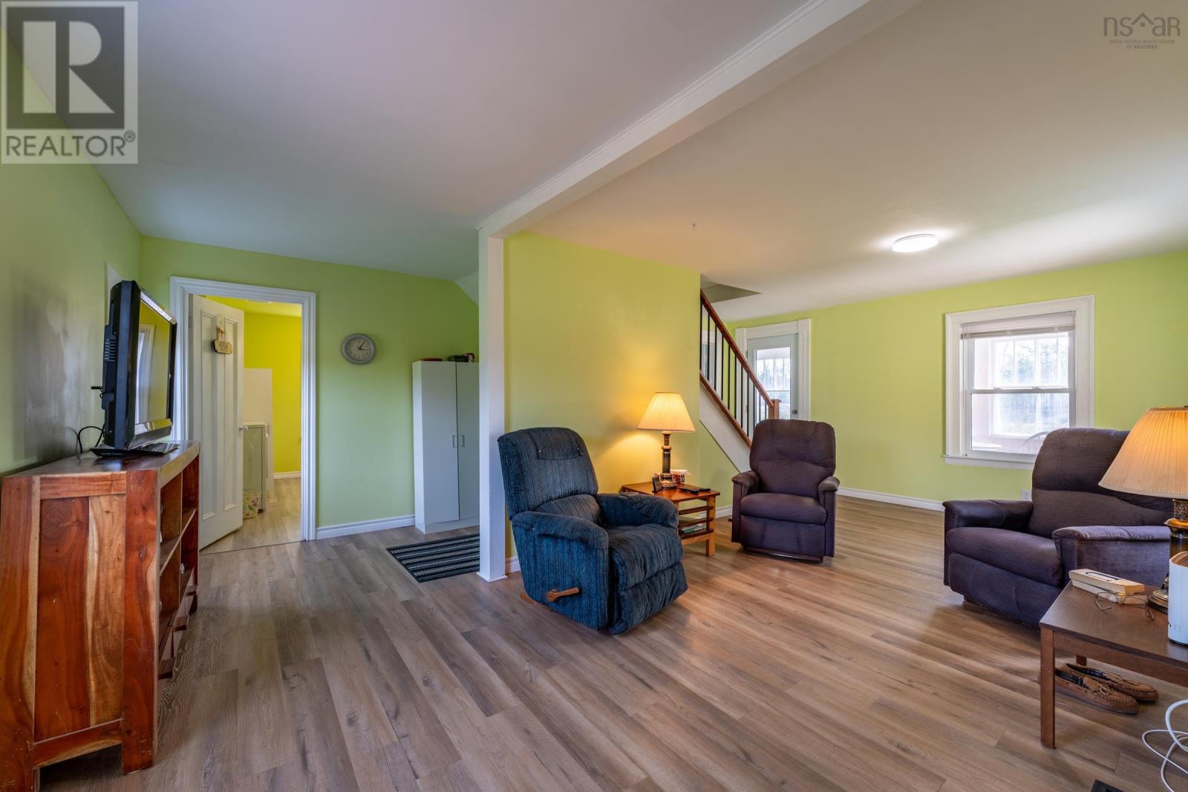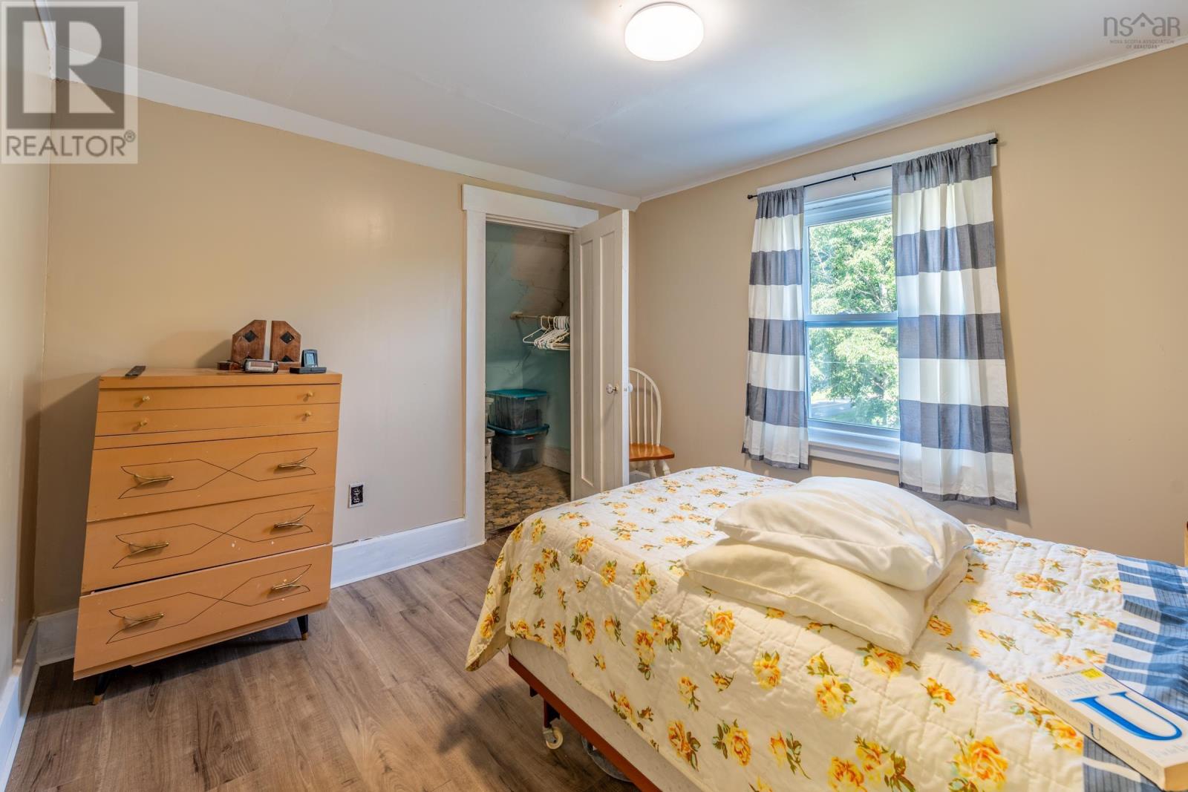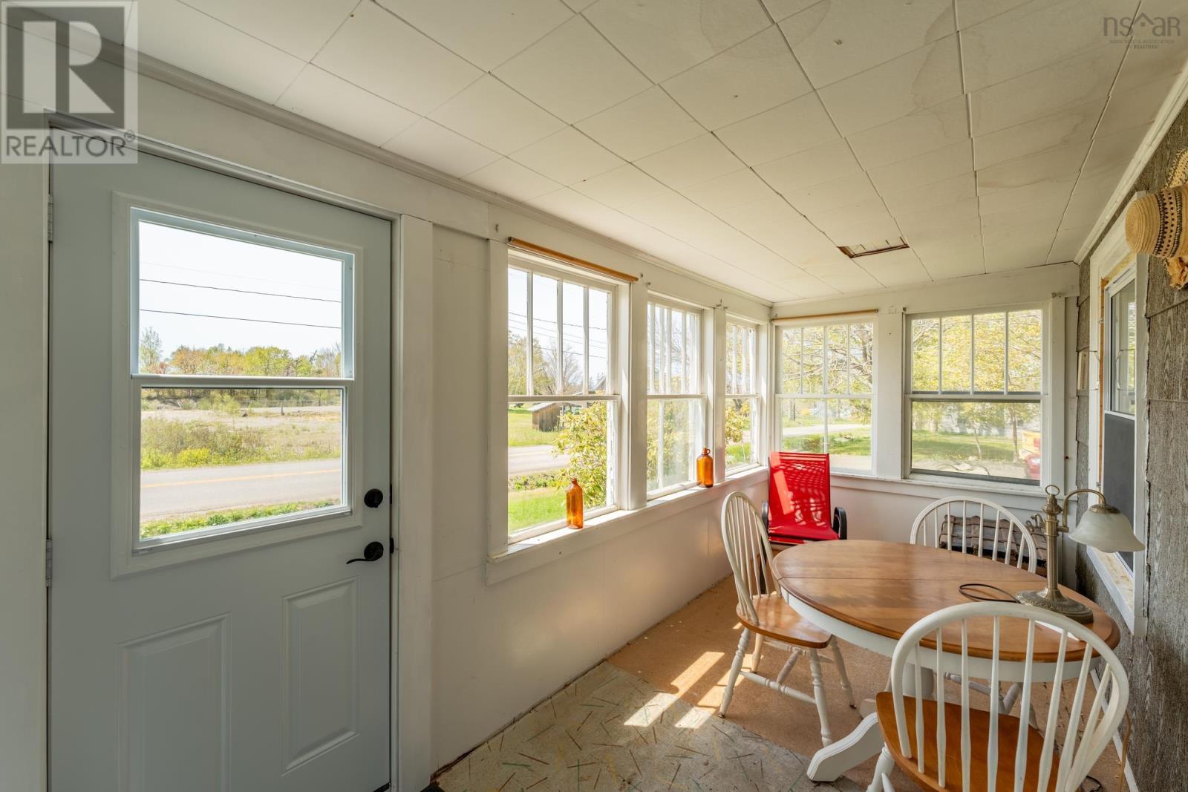65 North Range Crossroad Barton, Nova Scotia B0W 1H0
$266,000
Welcome to 65 North Range Crossroad, located 10 minutes from the town of Digby, 5 minutes from provincial oceanfront Savary Park and close enough to St. Marys Bay to smell the ocean. The current owner of this renovated farm house has made many improvements and upgrades to the property and house. The main floors consists of a large open kitchen and dining room and a walk in pantry, a spacious living room, a bath and laundry room, a main floor bedroom and a sunroom! Up the new open staircase you have 2 additional bedrooms, a full bath and plenty of storage and walk in closets. All of this sits on just under 3 acres and offers an expansive lawn, multiple driveways, a mini barn, a large sunny back deck and mature gardens. A complete list of upgrades available but a few mentionables are new siding , new windows and doors, new heating system, new electrical, plumbing and septic system. (id:55687)
https://www.realtor.ca/real-estate/25946237/65-north-range-crossroad-barton-barton
Property Details
| MLS® Number | 202317128 |
| Property Type | Single Family |
| Community Name | Barton |
| Equipment Type | Propane Tank |
| Rental Equipment Type | Propane Tank |
| Structure | Shed |
Building
| Bathroom Total | 2 |
| Bedrooms Above Ground | 3 |
| Bedrooms Total | 3 |
| Age | 101 Years |
| Appliances | Gas Stove(s), Dishwasher, Dryer - Electric, Washer, Microwave, Refrigerator |
| Basement Type | Partial |
| Construction Style Attachment | Detached |
| Exterior Finish | Vinyl |
| Flooring Type | Laminate, Vinyl |
| Foundation Type | Poured Concrete, Stone |
| Stories Total | 2 |
| Total Finished Area | 1728 Sqft |
| Type | House |
| Utility Water | Dug Well |
Rooms
| Level | Type | Length | Width | Dimensions |
|---|---|---|---|---|
| Second Level | Bedroom | 10 x 10.6 | ||
| Second Level | Bedroom | 8.6 x 11.6 | ||
| Second Level | Bath (# Pieces 1-6) | 8.4 x 7 | ||
| Main Level | Kitchen | 12 x 29 | ||
| Main Level | Living Room | 10 x 21 + 5.5 x 8.7 | ||
| Main Level | Bath (# Pieces 1-6) | 11.3 x 7.4 | ||
| Main Level | Bedroom | 11 x 13 | ||
| Main Level | Sunroom | 6.8 x 26.10 | ||
| Main Level | Other | Walk in Pantry 4.11 x 9.10 |
Land
| Acreage | Yes |
| Sewer | Septic System |
| Size Irregular | 2.96 |
| Size Total | 2.96 Ac |
| Size Total Text | 2.96 Ac |
Parking
| Gravel |
https://www.realtor.ca/real-estate/25946237/65-north-range-crossroad-barton-barton

The trademarks REALTOR®, REALTORS®, and the REALTOR® logo are controlled by The Canadian Real Estate Association (CREA) and identify real estate professionals who are members of CREA. The trademarks MLS®, Multiple Listing Service® and the associated logos are owned by The Canadian Real Estate Association (CREA) and identify the quality of services provided by real estate professionals who are members of CREA. The trademark DDF® is owned by The Canadian Real Estate Association (CREA) and identifies CREA's Data Distribution Facility (DDF®)
November 02 2023 04:24:21
Nova Scotia Association of REALTORS®
RE/MAX Banner Real Estate
Schools
6 public & 6 Catholic schools serve this home. Of these, 2 have catchments. There are 2 private schools nearby.
PARKS & REC
21 tennis courts, 8 sports fields and 24 other facilities are within a 20 min walk of this home.
TRANSIT
Street transit stop less than a 2 min walk away. Rail transit stop less than 1 km away.













































FOLLOW US