9550 Eagan Lake Road Bridge Lake, British Columbia V0K 1E0
$5,000,000
For your private lakefront retreat! 285 acres on a private lake, 2050 crown land tenure for miles of trails; 9 bedroom/6 ensuite/3 bath Guest Lodge, plus 2 Guest Log Cabins, plus Log Home with an additional 2 bed/2 bath for a total of 13 bed/13 bath property; games room, 5 kitchens (1 commercial), riding ring, barn/tack area and more. For those who love to host & serve or want a family retreat, there is space here. This is the place to be amongst ultimate fishing, hiking, riding. The property currently runs 3 months per year as a Professional & Commercially certified Guest Ranch; please ask for an NDA for more info on the commercial business. Price includes: property, assets, database, furniture, equipment, horses. Turn key operation. Also on Commercial see MLS# C8045376 (id:55687)
https://www.realtor.ca/real-estate/24648417/9550-eagan-lake-road-bridge-lake
Property Details
| MLS® Number | R2708043 |
| Property Type | Single Family |
| Storage Type | Storage |
| Structure | Workshop |
| View Type | Lake View, Mountain View, View (panoramic) |
| Water Front Type | Waterfront |
Building
| Bathroom Total | 9 |
| Bedrooms Total | 9 |
| Amenities | Recreation Centre |
| Appliances | Washer/dryer Combo, Washer, Dryer, Refrigerator, Stove, Dishwasher |
| Basement Development | Unfinished |
| Basement Type | Full (unfinished) |
| Constructed Date | 2009 |
| Construction Style Attachment | Detached |
| Fireplace Present | Yes |
| Fireplace Total | 2 |
| Foundation Type | Concrete Perimeter, Concrete Slab |
| Heating Fuel | Electric, Wood |
| Heating Type | Radiant/infra-red Heat |
| Roof Material | Metal |
| Roof Style | Conventional |
| Stories Total | 3 |
| Size Interior | 6044 Sqft |
| Type | House |
| Utility Water | Drilled Well |
Rooms
| Level | Type | Length | Width | Dimensions |
|---|---|---|---|---|
| Above | Primary Bedroom | 26 ft ,9 in | 11 ft ,3 in | 26 ft ,9 in x 11 ft ,3 in |
| Above | Bedroom 2 | 9 ft ,6 in | 10 ft ,8 in | 9 ft ,6 in x 10 ft ,8 in |
| Above | Primary Bedroom | 26 ft ,9 in | 11 ft ,3 in | 26 ft ,9 in x 11 ft ,3 in |
| Lower Level | Beverage Room | 8 ft ,6 in | 6 ft ,9 in | 8 ft ,6 in x 6 ft ,9 in |
| Lower Level | Laundry Room | 14 ft ,3 in | 10 ft ,9 in | 14 ft ,3 in x 10 ft ,9 in |
| Lower Level | Primary Bedroom | 24 ft ,3 in | 11 ft ,3 in | 24 ft ,3 in x 11 ft ,3 in |
| Lower Level | Storage | 6 ft ,6 in | 11 ft ,5 in | 6 ft ,6 in x 11 ft ,5 in |
| Lower Level | Primary Bedroom | 28 ft ,3 in | 10 ft ,6 in | 28 ft ,3 in x 10 ft ,6 in |
| Lower Level | Utility Room | 6 ft ,1 in | 16 ft ,1 in | 6 ft ,1 in x 16 ft ,1 in |
| Lower Level | Primary Bedroom | 24 ft ,3 in | 11 ft ,2 in | 24 ft ,3 in x 11 ft ,2 in |
| Main Level | Kitchen | 15 ft ,5 in | 14 ft | 15 ft ,5 in x 14 ft |
| Main Level | Office | 10 ft ,7 in | 10 ft ,9 in | 10 ft ,7 in x 10 ft ,9 in |
| Main Level | Living Room | 19 ft ,1 in | 18 ft ,8 in | 19 ft ,1 in x 18 ft ,8 in |
| Main Level | Foyer | 15 ft ,1 in | 9 ft ,7 in | 15 ft ,1 in x 9 ft ,7 in |
| Main Level | Den | 16 ft ,2 in | 11 ft | 16 ft ,2 in x 11 ft |
| Main Level | Bedroom 3 | 11 ft ,8 in | 11 ft | 11 ft ,8 in x 11 ft |
| Main Level | Dining Room | 19 ft ,1 in | 11 ft ,3 in | 19 ft ,1 in x 11 ft ,3 in |
| Main Level | Bedroom 4 | 9 ft | 11 ft ,1 in | 9 ft x 11 ft ,1 in |
| Main Level | Kitchen | 9 ft ,4 in | 11 ft ,3 in | 9 ft ,4 in x 11 ft ,3 in |
| Main Level | Living Room | 19 ft ,5 in | 11 ft ,3 in | 19 ft ,5 in x 11 ft ,3 in |
Land
| Acreage | Yes |
| Size Irregular | 285 |
| Size Total | 285 Ac |
| Size Total Text | 285 Ac |
Parking
| Detached Garage | |
| Garage | 3 |
| R V |
https://www.realtor.ca/real-estate/24648417/9550-eagan-lake-road-bridge-lake

The trademarks REALTOR®, REALTORS®, and the REALTOR® logo are controlled by The Canadian Real Estate Association (CREA) and identify real estate professionals who are members of CREA. The trademarks MLS®, Multiple Listing Service® and the associated logos are owned by The Canadian Real Estate Association (CREA) and identify the quality of services provided by real estate professionals who are members of CREA. The trademark DDF® is owned by The Canadian Real Estate Association (CREA) and identifies CREA's Data Distribution Facility (DDF®)
September 13 2023 12:24:58
BC Northern Real Estate Board
Sotheby's International Realty Canada
Schools
6 public & 6 Catholic schools serve this home. Of these, 2 have catchments. There are 2 private schools nearby.
PARKS & REC
21 tennis courts, 8 sports fields and 24 other facilities are within a 20 min walk of this home.
TRANSIT
Street transit stop less than a 2 min walk away. Rail transit stop less than 1 km away.

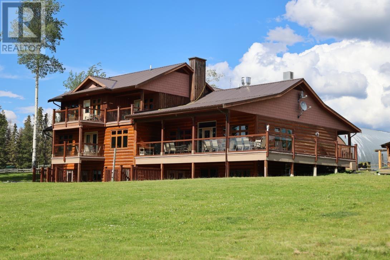
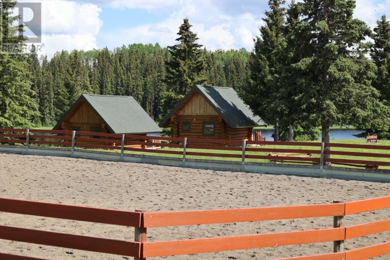
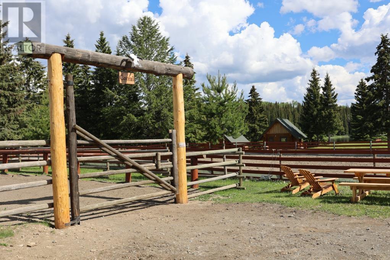
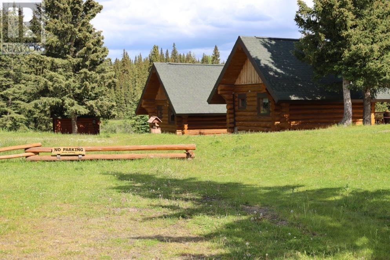
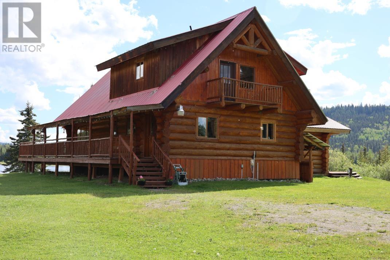
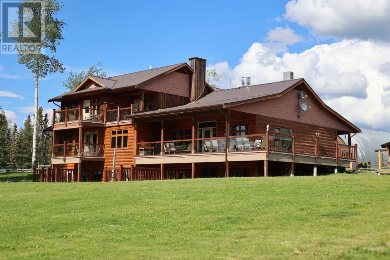
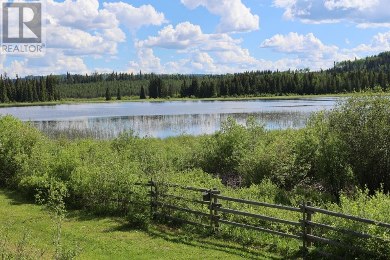
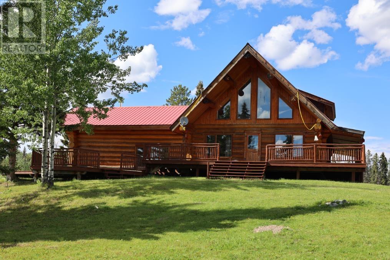
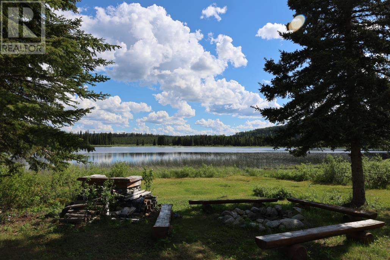
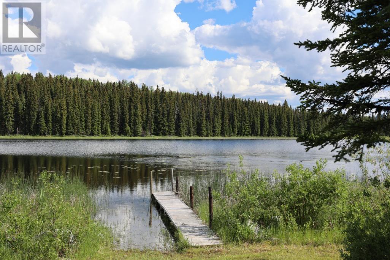
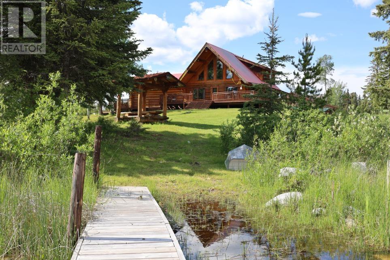
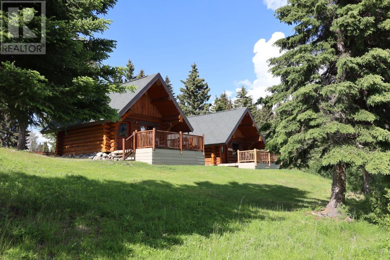
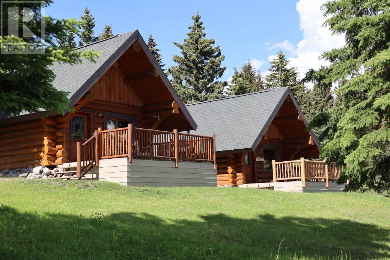

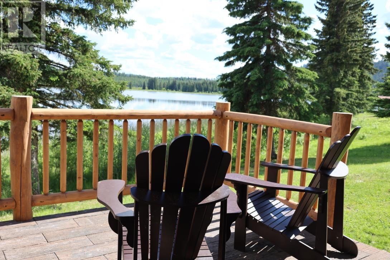
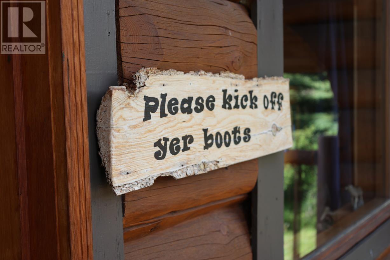
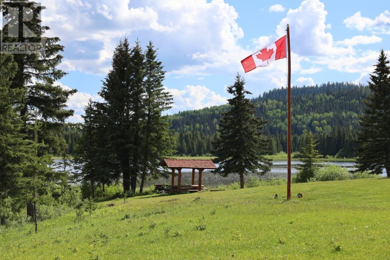
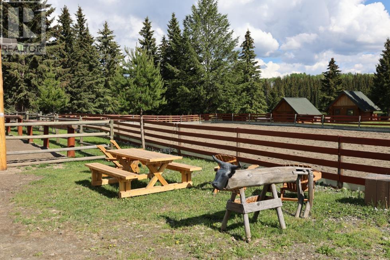
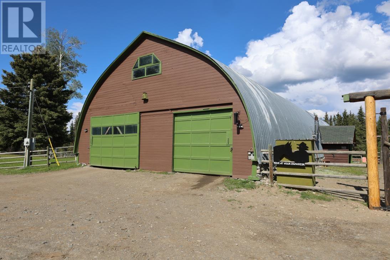
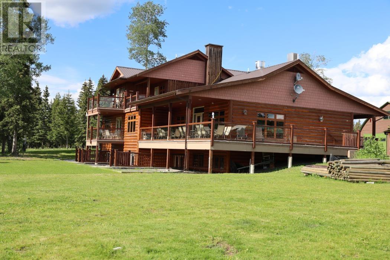
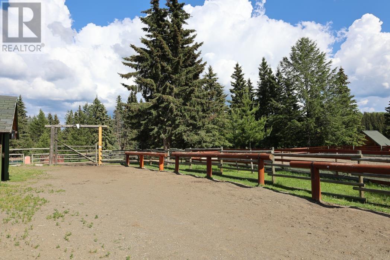

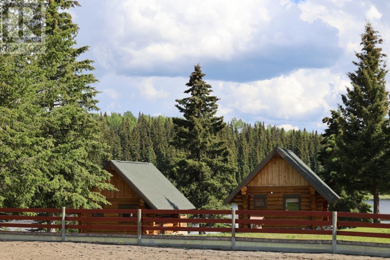
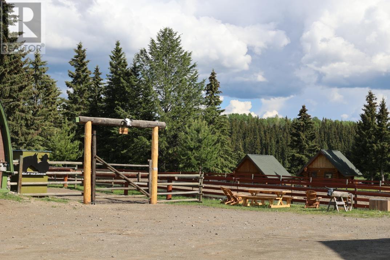

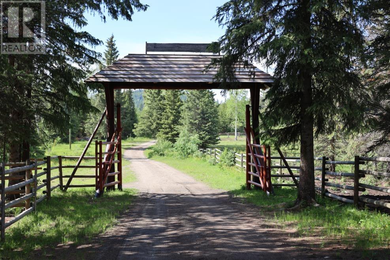

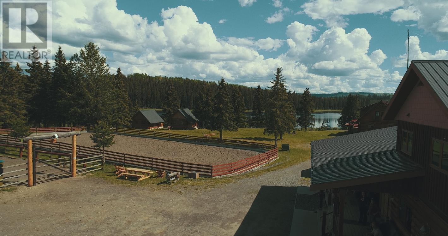

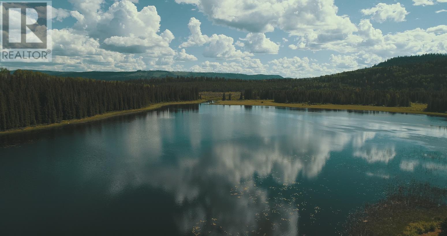
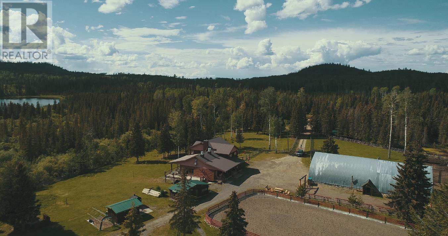
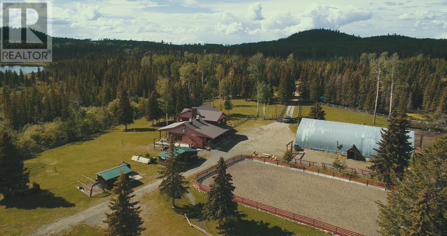
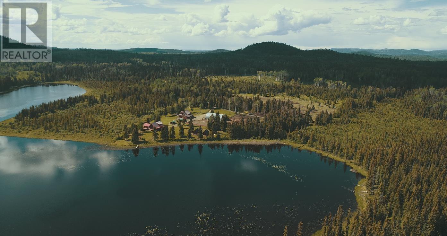
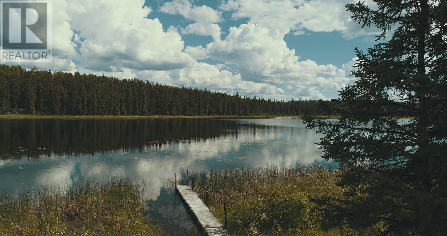
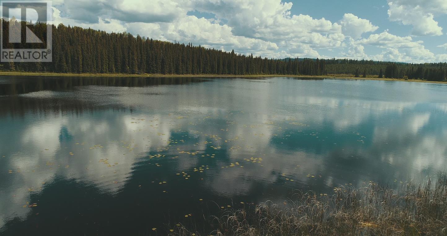
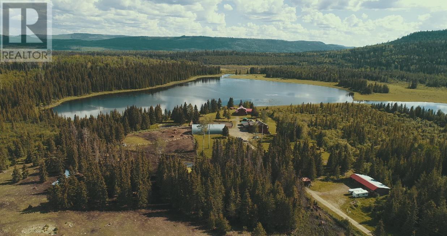

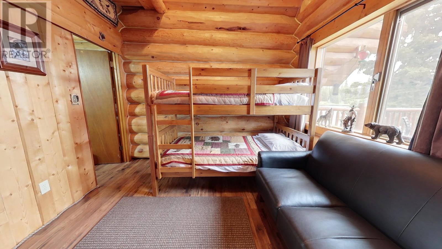
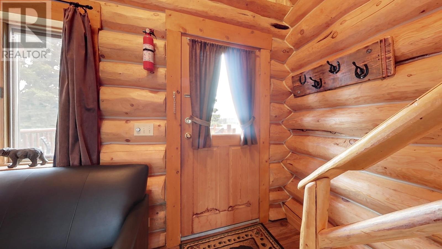
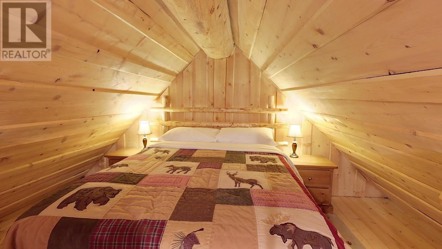

FOLLOW US