4713 49 St Bonnyville Town, Alberta T9N 1M4
$349,500
Custom built 1224 sq. ft. bungalow features 4 bedrooms, 3 bathrooms with a bright open living room, featuring bay windows and a cozy gas fireplace. The functional kitchen is complete w/ eat at island, corner pantry, plenty of white cabinetry & vaulted ceiling. Dining area has garden door leading onto a covered deck w/ gas hook up for BBQ. The master bedroom has a large master w/ walk in closet & 3 pc. en-suite. Enjoy the extras such as main floor laundry room w/ built in cabinets, central air conditioning & oversized walk in closet off hallway. Developed basement includes spacious rec room, storage galore & under slab heating. Attached 22' X 24' garage is insulated w/ paved driveway, extra parking & access off back alley. Low maintenance landscaping features concrete walk ways, stamped concrete patio, underground sprinkler system & rock gardens. Located close to schools, tennis/ pickleball courts, hospital, drop-in seniors centre, pool & shopping. Shingles new 2015, hot water tank new 2021. (id:55687)
https://www.realtor.ca/real-estate/26270498/4713-49-st-bonnyville-town-bonnyville
Property Details
| MLS® Number | E4365016 |
| Property Type | Single Family |
| Neigbourhood | Bonnyville |
| Amenities Near By | Playground, Schools, Shopping |
| Features | Lane |
| Structure | Deck |
Building
| Bathroom Total | 3 |
| Bedrooms Total | 4 |
| Appliances | Dishwasher, Dryer, Freezer, Garage Door Opener Remote(s), Garage Door Opener, Microwave Range Hood Combo, Refrigerator, Stove, Washer, Window Coverings |
| Architectural Style | Bungalow |
| Basement Development | Finished |
| Basement Type | Full (finished) |
| Ceiling Type | Vaulted |
| Constructed Date | 1997 |
| Construction Style Attachment | Detached |
| Fireplace Fuel | Gas |
| Fireplace Present | Yes |
| Fireplace Type | Unknown |
| Heating Type | Forced Air, In Floor Heating |
| Stories Total | 1 |
| Size Interior | 113.71 M2 |
| Type | House |
Rooms
| Level | Type | Length | Width | Dimensions |
|---|---|---|---|---|
| Basement | Family Room | Measurements not available | ||
| Basement | Bedroom 3 | Measurements not available | ||
| Basement | Bedroom 4 | Measurements not available | ||
| Main Level | Living Room | Measurements not available | ||
| Main Level | Dining Room | Measurements not available | ||
| Main Level | Kitchen | Measurements not available | ||
| Main Level | Primary Bedroom | Measurements not available | ||
| Main Level | Bedroom 2 | Measurements not available |
Land
| Acreage | No |
| Land Amenities | Playground, Schools, Shopping |
Parking
| Attached Garage |
https://www.realtor.ca/real-estate/26270498/4713-49-st-bonnyville-town-bonnyville

The trademarks REALTOR®, REALTORS®, and the REALTOR® logo are controlled by The Canadian Real Estate Association (CREA) and identify real estate professionals who are members of CREA. The trademarks MLS®, Multiple Listing Service® and the associated logos are owned by The Canadian Real Estate Association (CREA) and identify the quality of services provided by real estate professionals who are members of CREA. The trademark DDF® is owned by The Canadian Real Estate Association (CREA) and identifies CREA's Data Distribution Facility (DDF®)
November 10 2023 09:47:03
REALTORS® Association of Edmonton
Royal LePage Northern Lights Realty
Schools
6 public & 6 Catholic schools serve this home. Of these, 2 have catchments. There are 2 private schools nearby.
PARKS & REC
21 tennis courts, 8 sports fields and 24 other facilities are within a 20 min walk of this home.
TRANSIT
Street transit stop less than a 2 min walk away. Rail transit stop less than 1 km away.

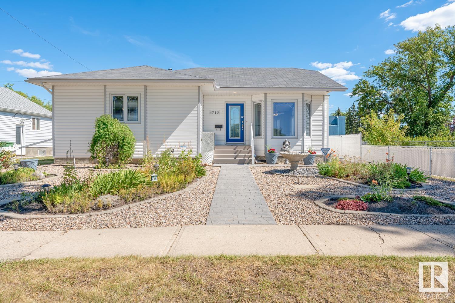
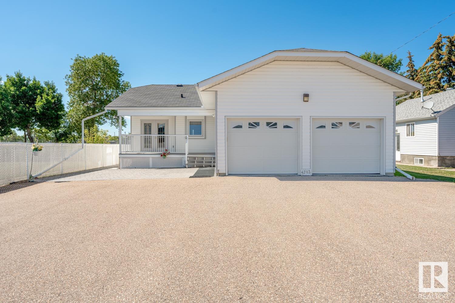
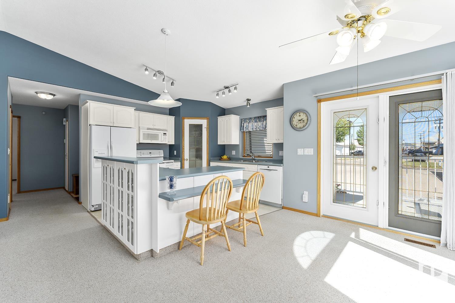
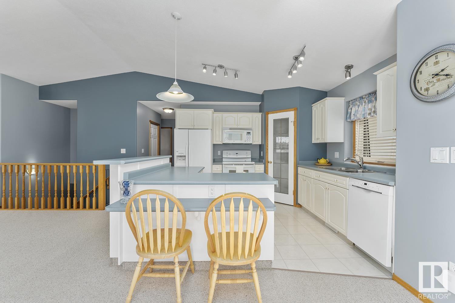
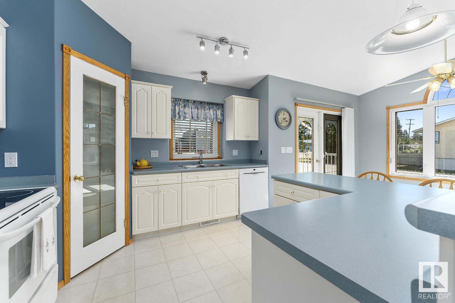
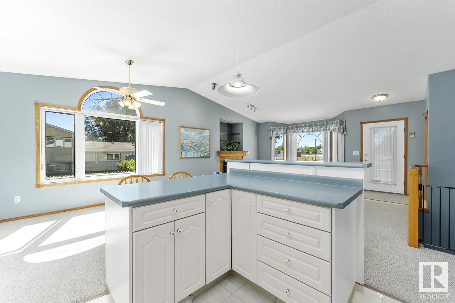
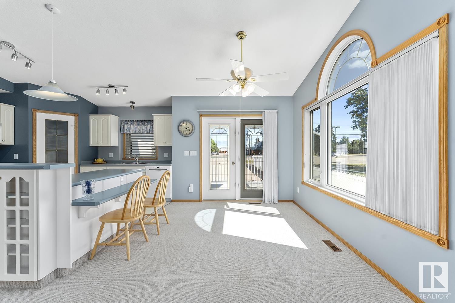
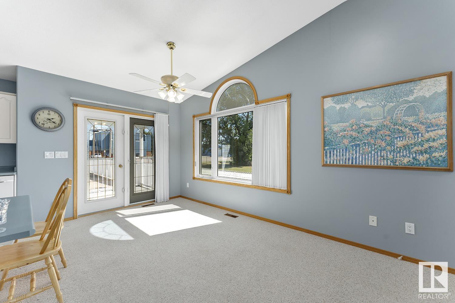
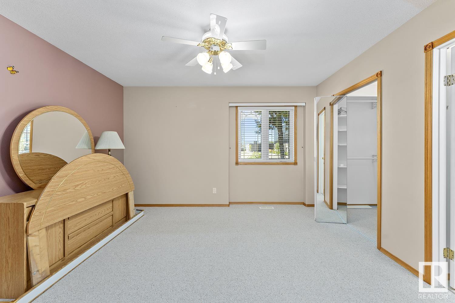
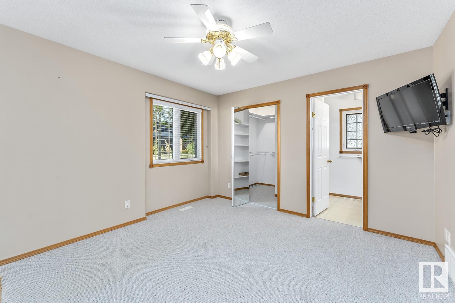
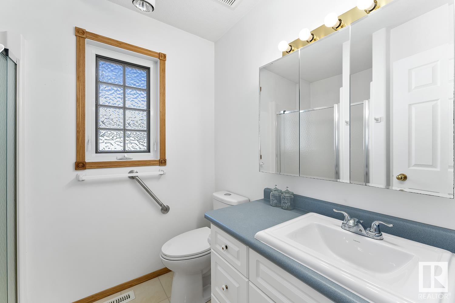
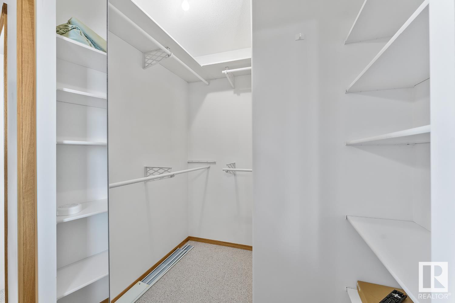
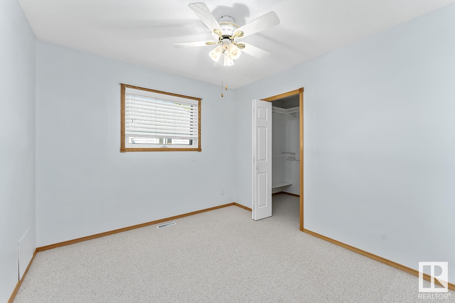
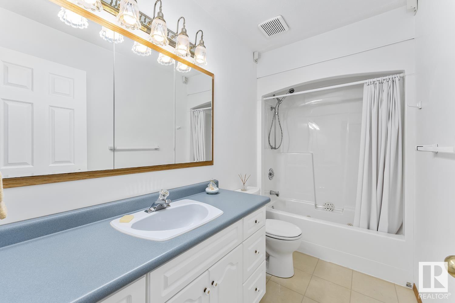
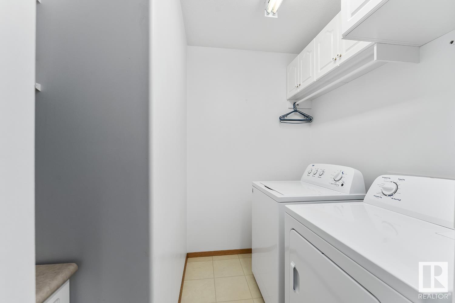
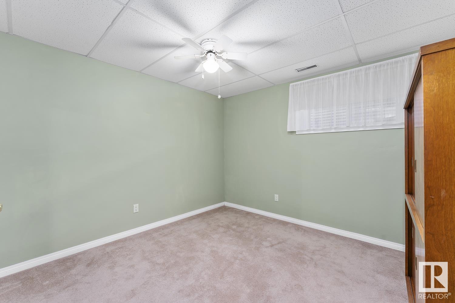
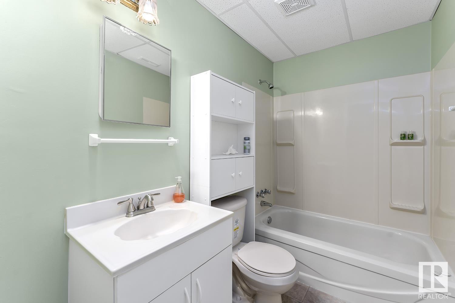
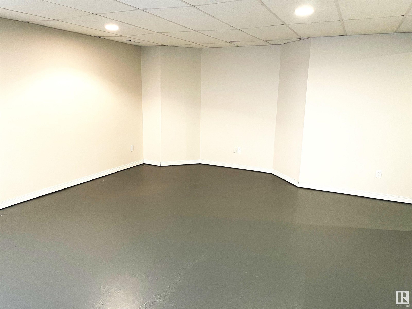
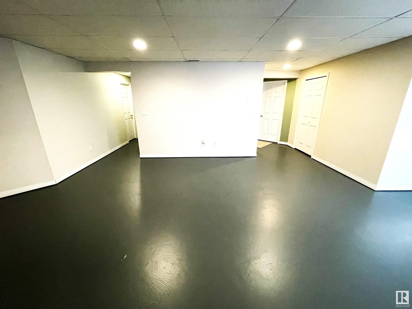
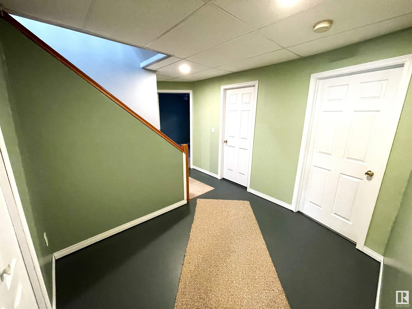
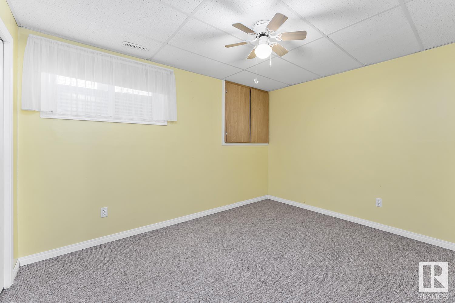
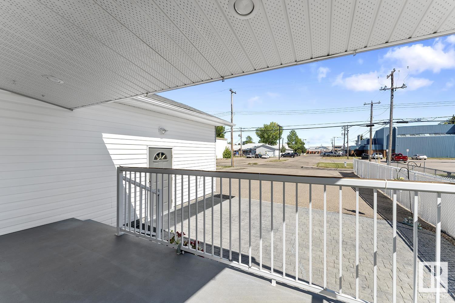
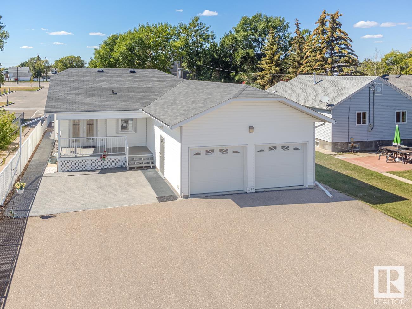
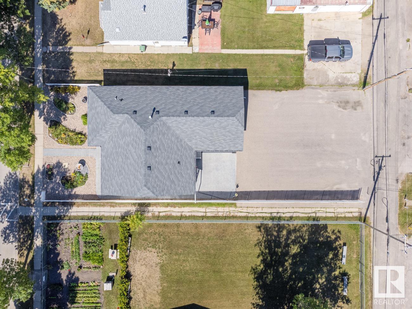
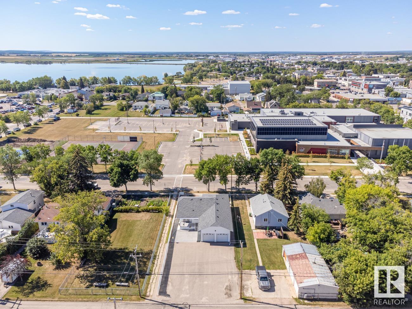
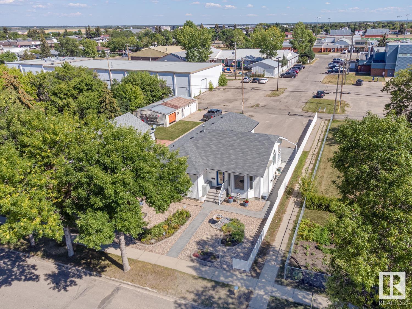

FOLLOW US