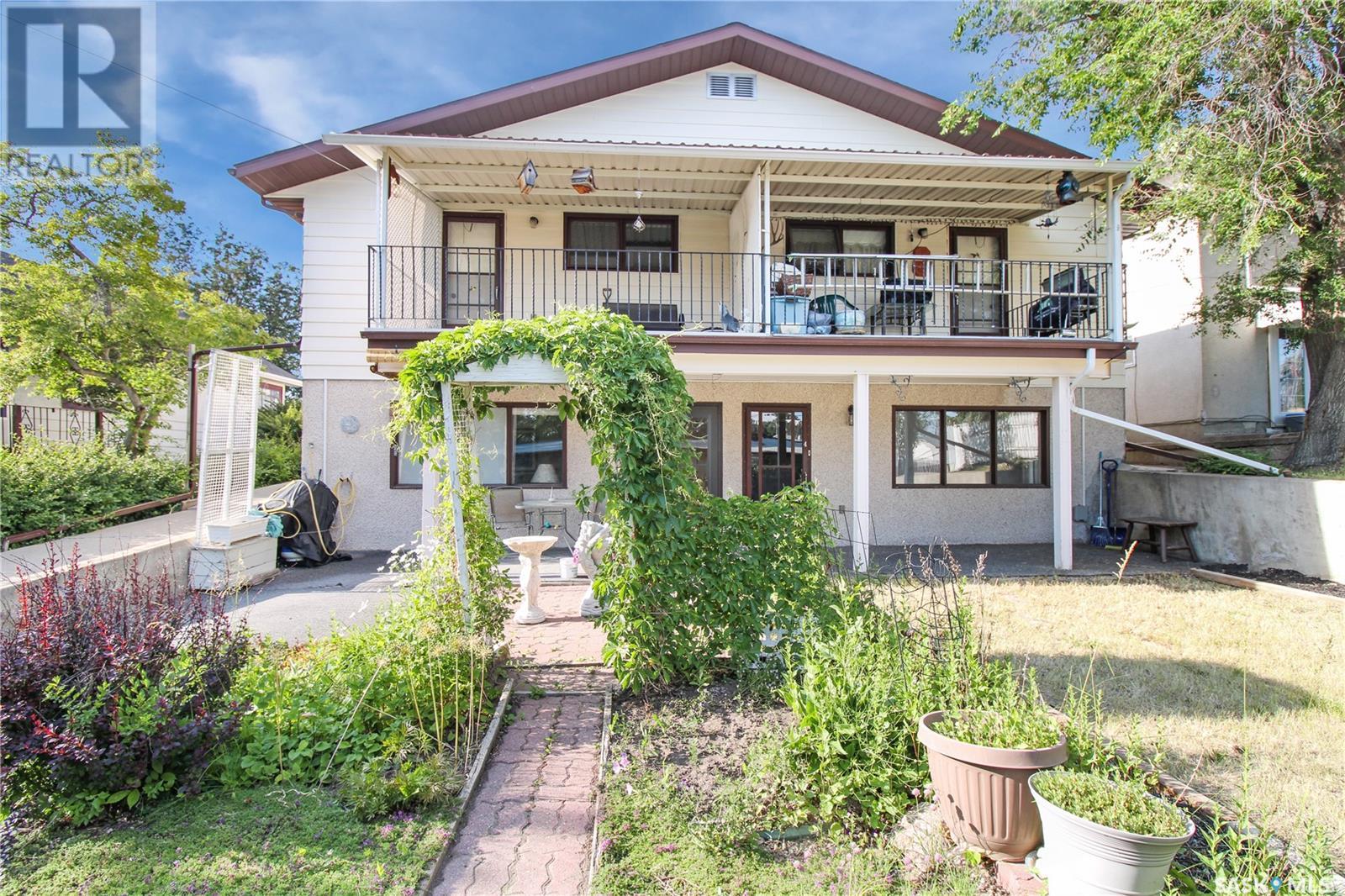4 1186 Ashley Drive Swift Current, Saskatchewan S9H 1N4
$99,000Maintenance,
$150 Monthly
Maintenance,
$150 MonthlyLooking to purchase a home of your very own without spending a fortune?! This fully renovated condo may just be what you’ve been searching for! Boasting walkout access (no stairs) into a beautifully kept green space with plenty of room to enjoy the summer heat or host summer gatherings this yard will lead you directly to the shared garage with your own individual space and additional storage. Inside the unit you’ll find new flooring, fresh paint, a brand new kitchen and a fully renovated four piece bathroom. This one bedroom suite sports an open concept layout, modern lighting, its own dedicated laundry and extra storage closet. Move in and relax! All of the work is already done for you. Contact today for information or to book your personal viewing. (id:55687)
https://www.realtor.ca/real-estate/26269992/4-1186-ashley-drive-swift-current-north-east
Property Details
| MLS® Number | SK951716 |
| Property Type | Single Family |
| Neigbourhood | North East |
| Community Features | Pets Allowed With Restrictions |
| Features | Treed, Rectangular, Wheelchair Access |
Building
| Bathroom Total | 1 |
| Bedrooms Total | 1 |
| Appliances | Washer, Refrigerator, Dishwasher, Dryer, Window Coverings, Garage Door Opener Remote(s), Hood Fan, Stove |
| Architectural Style | Low Rise |
| Constructed Date | 1985 |
| Heating Fuel | Natural Gas |
| Heating Type | Hot Water |
| Size Interior | 625 Sqft |
| Type | Apartment |
Rooms
| Level | Type | Length | Width | Dimensions |
|---|---|---|---|---|
| Main Level | Living Room | 19'0 x 11'11 | ||
| Main Level | Enclosed Porch | 9'2 x 4'5 | ||
| Main Level | Dining Room | 8'10 x 5'3 | ||
| Main Level | Kitchen | 8'9 x 9'3 | ||
| Main Level | Bedroom | 11'11 x 9'9 | ||
| Main Level | 4pc Bathroom | 9'1 x 5'5 |
Land
| Acreage | No |
| Landscape Features | Lawn |
Parking
| Detached Garage | |
| Gravel | |
| Parking Space(s) | 2 |
https://www.realtor.ca/real-estate/26269992/4-1186-ashley-drive-swift-current-north-east

The trademarks REALTOR®, REALTORS®, and the REALTOR® logo are controlled by The Canadian Real Estate Association (CREA) and identify real estate professionals who are members of CREA. The trademarks MLS®, Multiple Listing Service® and the associated logos are owned by The Canadian Real Estate Association (CREA) and identify the quality of services provided by real estate professionals who are members of CREA. The trademark DDF® is owned by The Canadian Real Estate Association (CREA) and identifies CREA's Data Distribution Facility (DDF®)
November 10 2023 08:16:45
Saskatoon Region Association of REALTORS® Inc.
RE/MAX Of Swift Current
Schools
6 public & 6 Catholic schools serve this home. Of these, 2 have catchments. There are 2 private schools nearby.
PARKS & REC
21 tennis courts, 8 sports fields and 24 other facilities are within a 20 min walk of this home.
TRANSIT
Street transit stop less than a 2 min walk away. Rail transit stop less than 1 km away.
















FOLLOW US