3217 197a Street Langley, British Columbia V3A 0N9
$2,299,999
A must see! Brand new 2 storey + basement home in a beautiful Brookswood neighbourhood. Beautifully finished and functional main floor consists of massive 20'8 X 14'8 chef's style kitchen, spice kitchen, an expansive great room and living room with 12 feet ceilings, dining room, den, a beautiful mud room + BONUS guest bedroom with full ensuite bathroom. On the top floor you will find 4 generous sized bedrooms each with a full ensuite. Master ensuite is 16'2 X 10'0 and features a jetted tub, custom shower and luxurious finishings. On the basement level you will find fully finished 2 suites (2+1) and a massive media room with a wet bar and a 2 piece bathroom! Open house this Sunday 1-3 PM! (id:55687)
https://www.realtor.ca/real-estate/26269564/3217-197a-street-langley
Property Details
| MLS® Number | R2831398 |
| Property Type | Single Family |
| Parking Space Total | 6 |
Building
| Bathroom Total | 9 |
| Bedrooms Total | 8 |
| Age | 1 Years |
| Amenities | Laundry - In Suite |
| Appliances | Washer, Dryer, Refrigerator, Stove, Dishwasher, Jetted Tub |
| Architectural Style | 2 Level |
| Construction Style Attachment | Detached |
| Cooling Type | Air Conditioned |
| Fireplace Present | Yes |
| Fireplace Total | 2 |
| Heating Fuel | Electric |
| Heating Type | Radiant Heat |
| Size Interior | 5452 Sqft |
| Type | House |
| Utility Water | Municipal Water |
Land
| Acreage | No |
| Size Irregular | 7027 |
| Size Total | 7027 Sqft |
| Size Total Text | 7027 Sqft |
Parking
| Garage |
Utilities
| Electricity | Available |
| Natural Gas | Available |
| Sewer | Available |
| Sewer Connected | Available |
| Water | Available |
https://www.realtor.ca/real-estate/26269564/3217-197a-street-langley

The trademarks REALTOR®, REALTORS®, and the REALTOR® logo are controlled by The Canadian Real Estate Association (CREA) and identify real estate professionals who are members of CREA. The trademarks MLS®, Multiple Listing Service® and the associated logos are owned by The Canadian Real Estate Association (CREA) and identify the quality of services provided by real estate professionals who are members of CREA. The trademark DDF® is owned by The Canadian Real Estate Association (CREA) and identifies CREA's Data Distribution Facility (DDF®)
November 24 2023 07:07:33
Fraser Valley Real Estate Board
RE/MAX Dream Home Realty
Schools
6 public & 6 Catholic schools serve this home. Of these, 2 have catchments. There are 2 private schools nearby.
PARKS & REC
21 tennis courts, 8 sports fields and 24 other facilities are within a 20 min walk of this home.
TRANSIT
Street transit stop less than a 2 min walk away. Rail transit stop less than 1 km away.


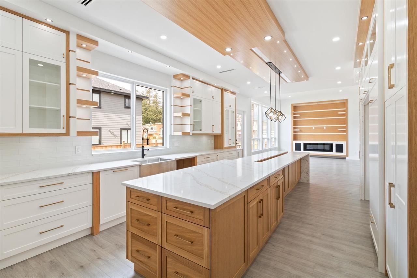
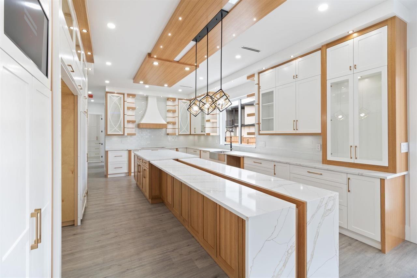
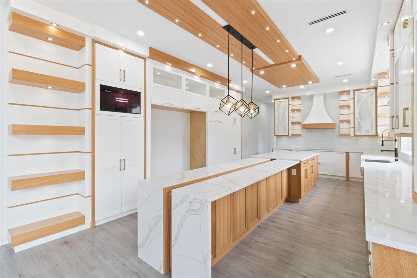
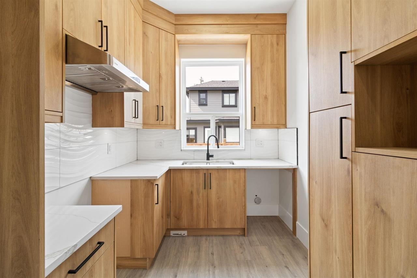

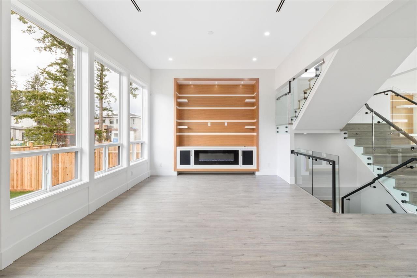
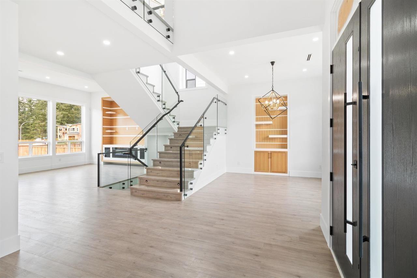

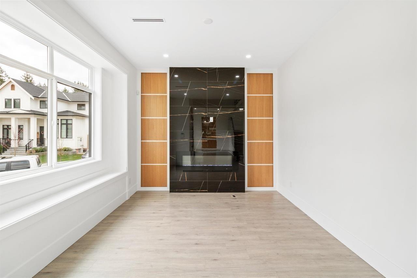
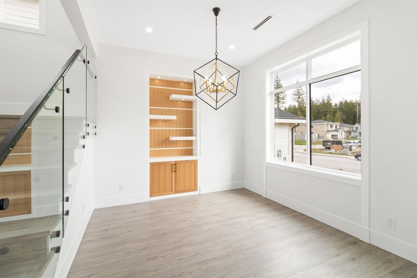
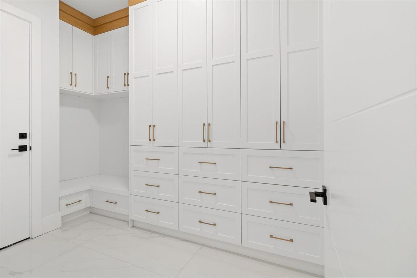
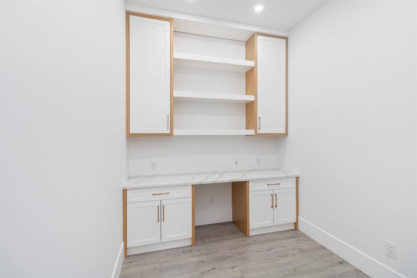
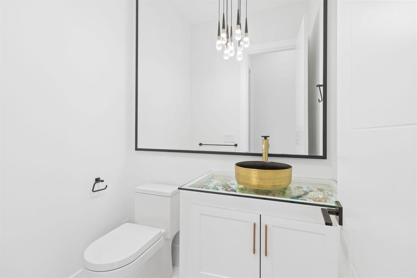
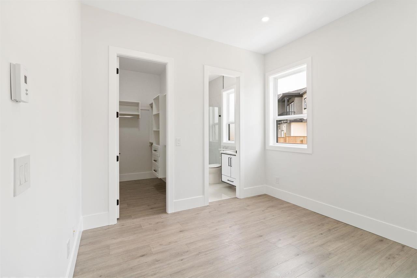
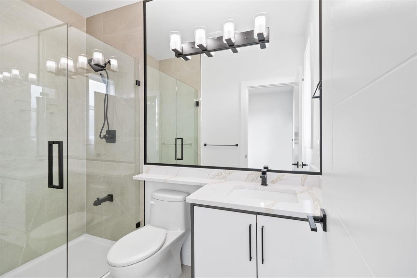
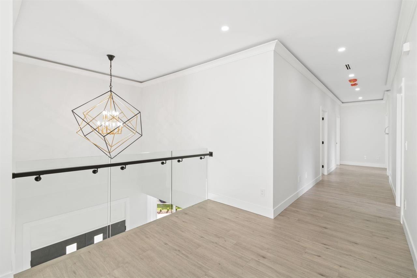

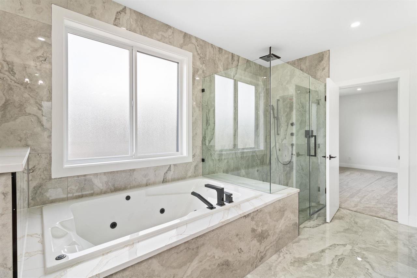


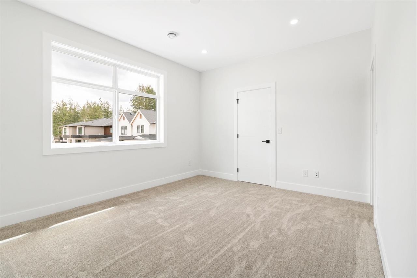
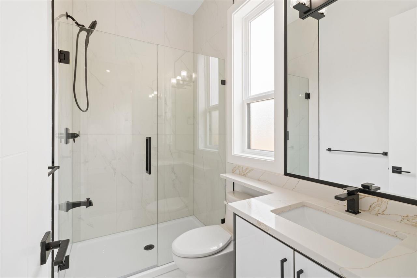
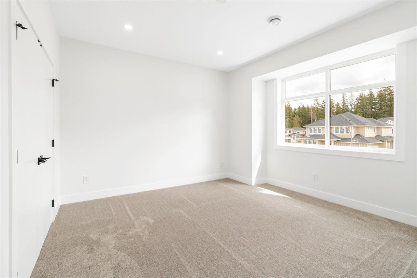

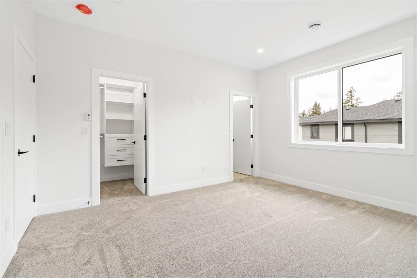
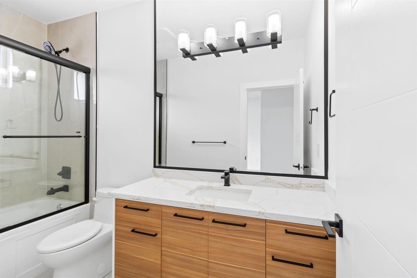
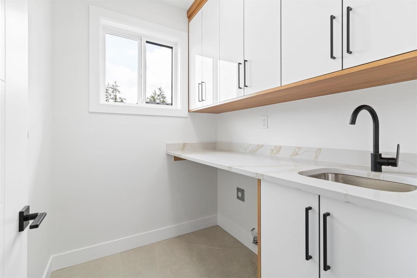
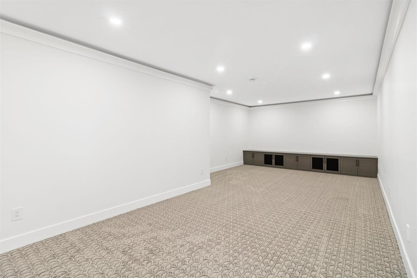

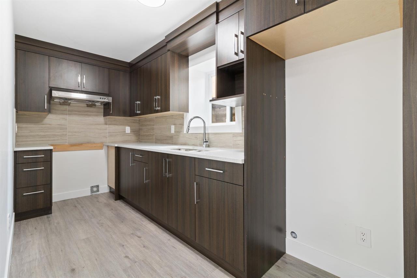
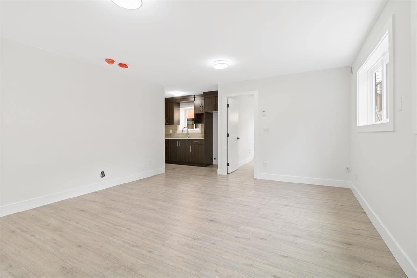
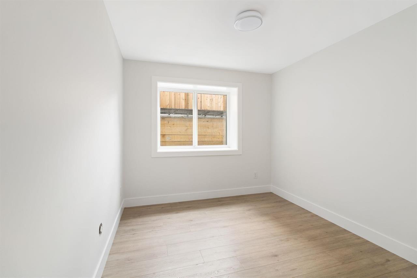
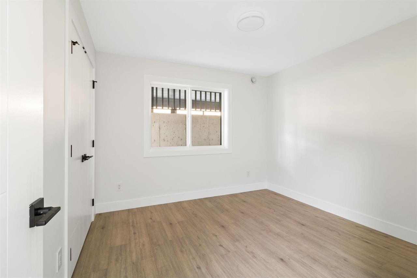
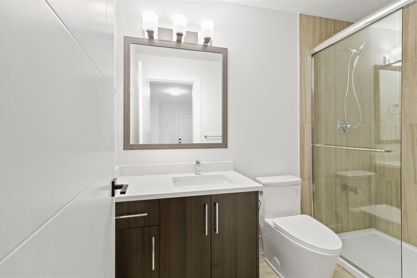
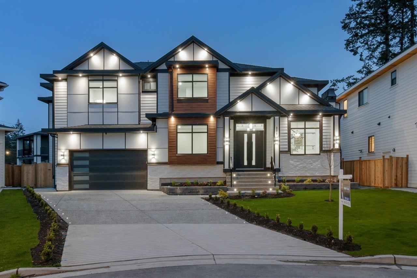
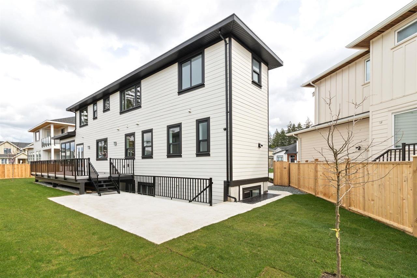
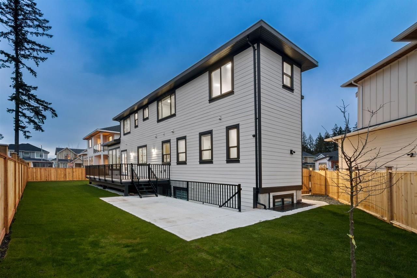
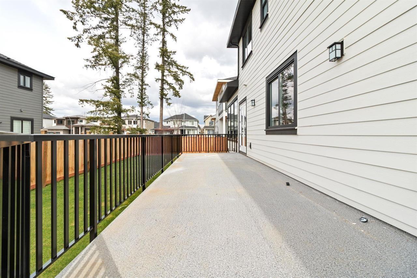

FOLLOW US