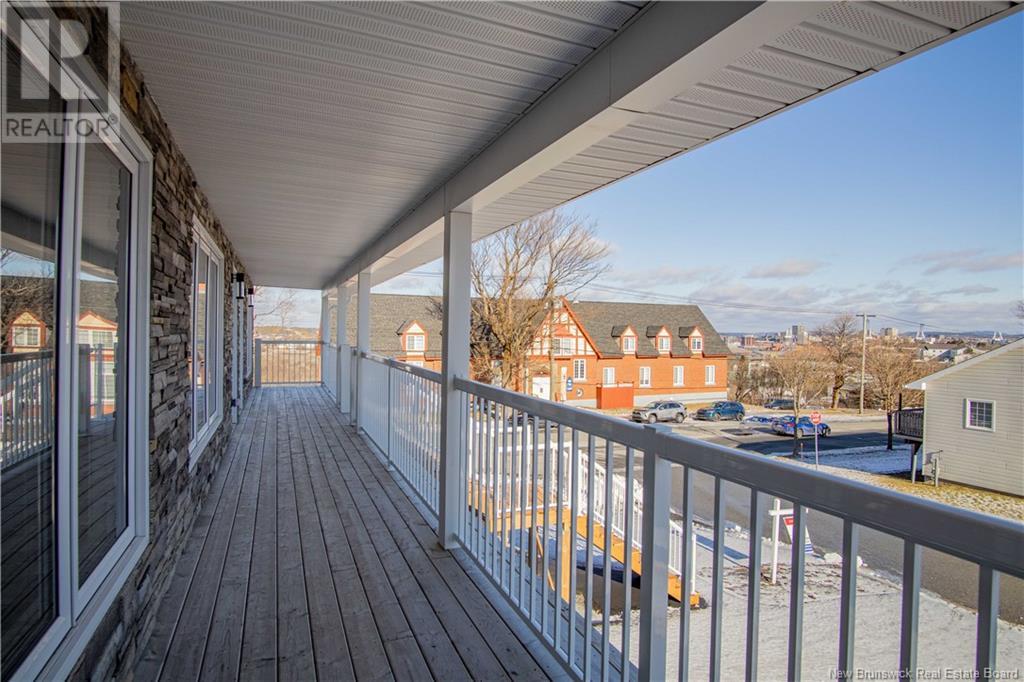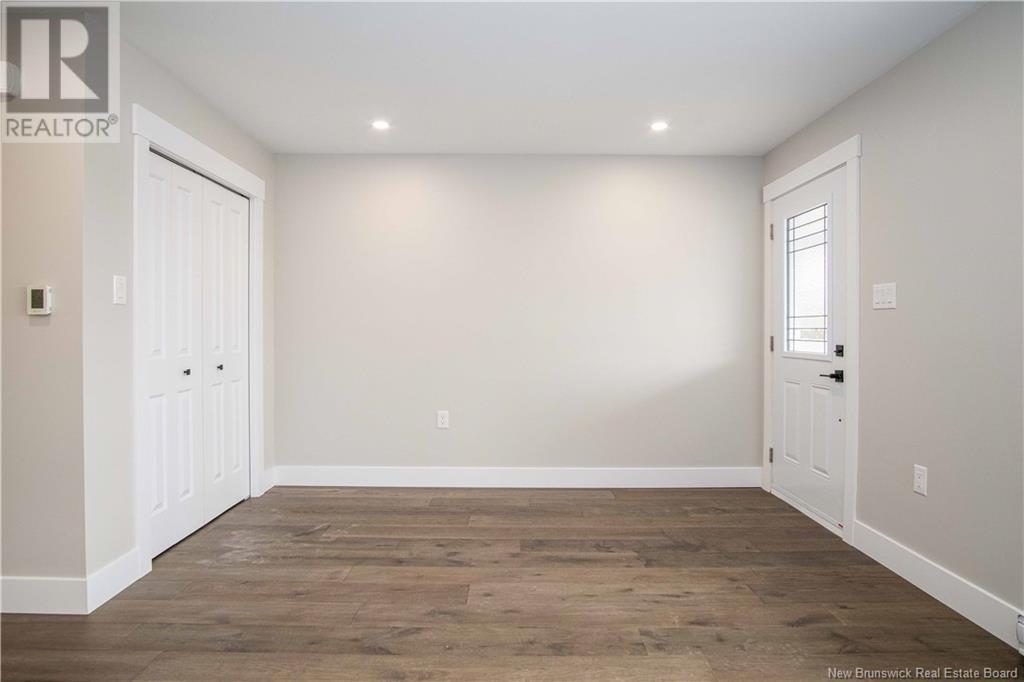4 Rockingstone Drive Saint John, New Brunswick E2M 0B5
$399,900
Wow! Stunning Brand New Town Homes featuring 1,568 sqft of living space, open concept main floor and a fully finished walkout basement! Welcome to 4 Rockingstone Drive located in Saint John NB. This newly built townhome will capture your heart the moment you walk through the doors. Engineered hardwoord flooring, laundry on the upper level and an oversized, heated, single car garage. The main floor is an open concept design, featuring the living room, dining room and kitchen, giving you ample space to entertain your guests. And don't forget about the two piece bathroom! Upstairs you will find the primary bedroom, second bedroom and laundry area. The lower level features a large rec room or what could be a potential third bedroom. The lower level has access to the garage and a walkout basement. These homes are of high quality finishings, you just have to come see for yourself! Taxes reflect a non-owner home and has NOT been assessed since the property was completed. (id:55687)
https://www.realtor.ca/real-estate/26268934/4-rockingstone-drive-saint-john
Property Details
| MLS® Number | NB093751 |
| Property Type | Single Family |
| Equipment Type | Water Heater |
| Features | Balcony/deck/patio |
| Rental Equipment Type | Water Heater |
Building
| Bathroom Total | 2 |
| Bedrooms Above Ground | 2 |
| Bedrooms Total | 2 |
| Architectural Style | 3 Level |
| Basement Development | Finished |
| Basement Type | Full (finished) |
| Exterior Finish | Vinyl |
| Flooring Type | Tile, Wood |
| Foundation Type | Concrete |
| Half Bath Total | 1 |
| Heating Fuel | Electric |
| Heating Type | Baseboard Heaters |
| Roof Material | Asphalt Shingle |
| Roof Style | Unknown |
| Size Interior | 1568 |
| Total Finished Area | 1568 Sqft |
| Type | House |
| Utility Water | Municipal Water |
Land
| Acreage | No |
| Sewer | Municipal Sewage System |
| Size Irregular | 1356 |
| Size Total | 1356 Sqft |
| Size Total Text | 1356 Sqft |
Parking
| Attached Garage | |
| Garage | |
| Garage |
https://www.realtor.ca/real-estate/26268934/4-rockingstone-drive-saint-john

The trademarks REALTOR®, REALTORS®, and the REALTOR® logo are controlled by The Canadian Real Estate Association (CREA) and identify real estate professionals who are members of CREA. The trademarks MLS®, Multiple Listing Service® and the associated logos are owned by The Canadian Real Estate Association (CREA) and identify the quality of services provided by real estate professionals who are members of CREA. The trademark DDF® is owned by The Canadian Real Estate Association (CREA) and identifies CREA's Data Distribution Facility (DDF®)
November 14 2023 07:30:09
Saint John Real Estate Board Inc
RE/MAX Professionals
Schools
6 public & 6 Catholic schools serve this home. Of these, 2 have catchments. There are 2 private schools nearby.
PARKS & REC
21 tennis courts, 8 sports fields and 24 other facilities are within a 20 min walk of this home.
TRANSIT
Street transit stop less than a 2 min walk away. Rail transit stop less than 1 km away.




































FOLLOW US