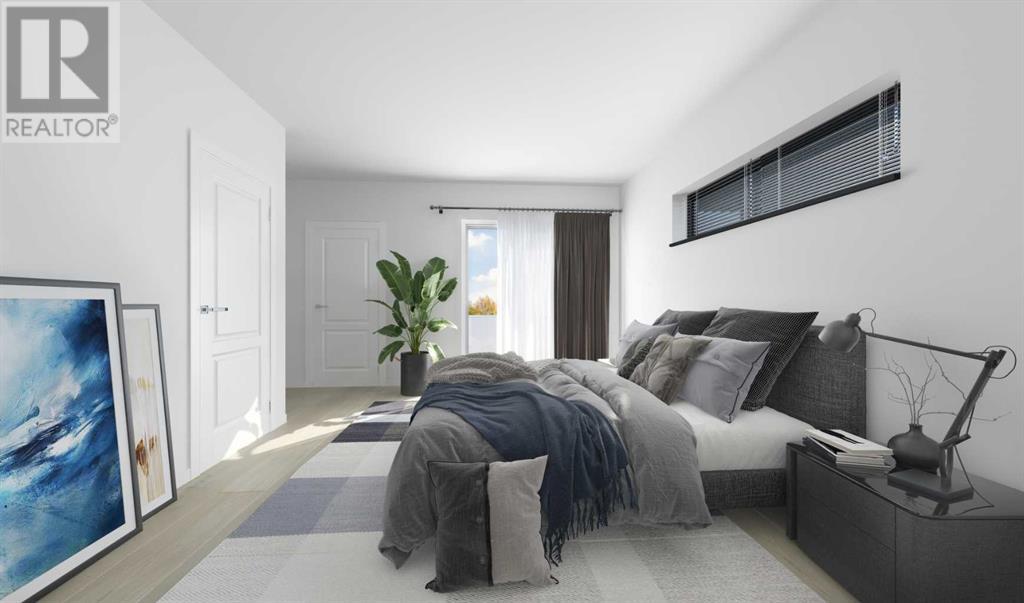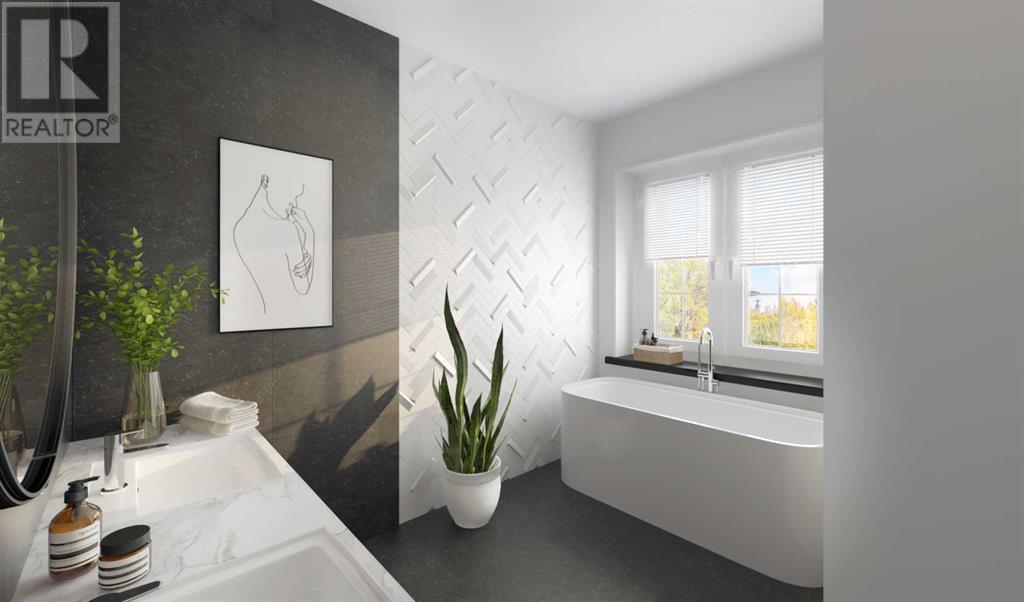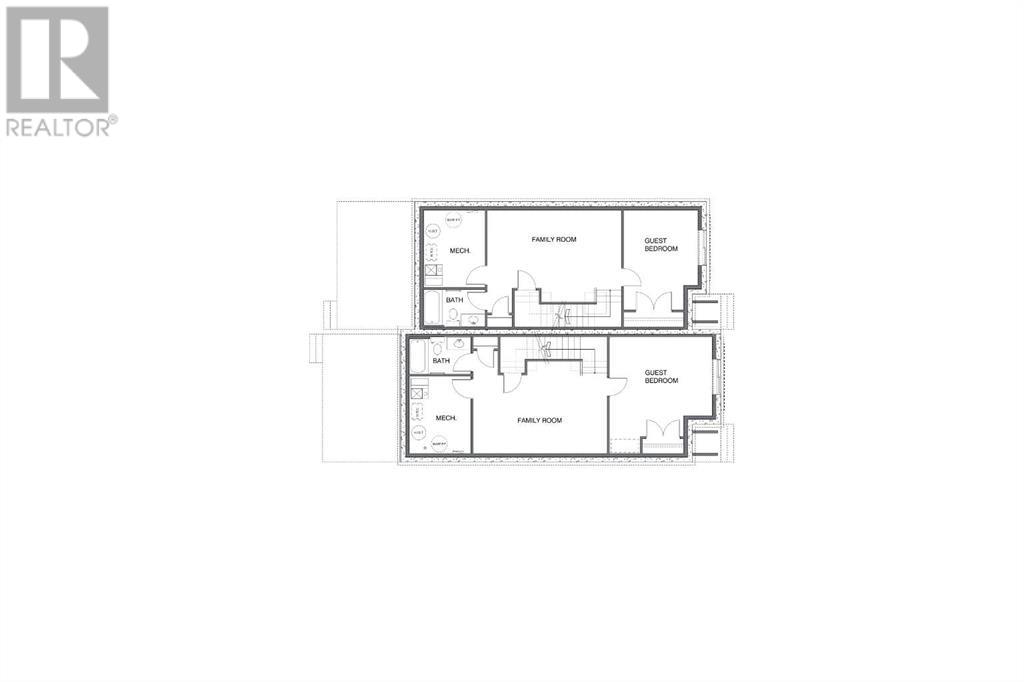431 10 Street Ne Calgary, Alberta T2E 4M2
$1,125,000
Luxurious 3-Story Bridgeland Gem with Unmatched Style and FunctionalityNestled in the heart of the vibrant Bridgeland community, this brand-new, fully developed 3-story home offers a harmonious blend of style, luxury, and functionality. Situated in an enviable location, this stunning property backs onto the picturesque Felker park and playground, providing a serene backdrop and ensuring peace and tranquility within an urban setting. With over 2800 square feet of meticulously crafted living space, this residence promises an unparalleled living experience for the discerning homeowner. Possession Spring/Summer 2024, This is your opportunity to be a part of the process of your new home. (id:55687)
https://www.realtor.ca/real-estate/26268820/431-10-street-ne-calgary-bridgelandriverside
Property Details
| MLS® Number | A2092379 |
| Property Type | Single Family |
| Community Name | Bridgeland/Riverside |
| Features | See Remarks, Other, Back Lane |
| Parking Space Total | 2 |
| Plan | 2965x |
Building
| Bathroom Total | 5 |
| Bedrooms Above Ground | 3 |
| Bedrooms Below Ground | 1 |
| Bedrooms Total | 4 |
| Age | New Building |
| Appliances | Washer, Dishwasher, Dryer, Microwave, Oven - Built-in, Hood Fan |
| Basement Development | Finished |
| Basement Type | Full (finished) |
| Construction Material | Wood Frame |
| Construction Style Attachment | Semi-detached |
| Cooling Type | Central Air Conditioning |
| Fireplace Present | Yes |
| Fireplace Total | 1 |
| Flooring Type | Ceramic Tile, Hardwood, Other |
| Foundation Type | Poured Concrete |
| Half Bath Total | 1 |
| Heating Type | Forced Air |
| Stories Total | 3 |
| Size Interior | 2151 Sqft |
| Total Finished Area | 2151 Sqft |
| Type | Duplex |
Rooms
| Level | Type | Length | Width | Dimensions |
|---|---|---|---|---|
| Second Level | Bedroom | 13.92 Ft x 11.50 Ft | ||
| Second Level | 3pc Bathroom | .00 Ft x .00 Ft | ||
| Second Level | Bedroom | 13.17 Ft x 16.42 Ft | ||
| Second Level | 3pc Bathroom | .00 Ft x .00 Ft | ||
| Second Level | Laundry Room | 10.00 Ft x 7.00 Ft | ||
| Third Level | Primary Bedroom | 17.67 Ft x 16.50 Ft | ||
| Third Level | 5pc Bathroom | .00 Ft x .00 Ft | ||
| Basement | Bedroom | 12.25 Ft x 11.92 Ft | ||
| Basement | Family Room | 12.50 Ft x 18.33 Ft | ||
| Basement | 3pc Bathroom | .00 Ft x .00 Ft | ||
| Main Level | Family Room | 12.33 Ft x 10.00 Ft | ||
| Main Level | Dining Room | 11.50 Ft x 10.42 Ft | ||
| Main Level | 2pc Bathroom | .00 Ft x .00 Ft | ||
| Main Level | Kitchen | 11.50 Ft x 15.25 Ft |
Land
| Acreage | No |
| Fence Type | Fence |
| Size Depth | 33.5 M |
| Size Frontage | 13.58 M |
| Size Irregular | 454.93 |
| Size Total | 454.93 M2|4,051 - 7,250 Sqft |
| Size Total Text | 454.93 M2|4,051 - 7,250 Sqft |
| Zoning Description | Rc-2 |
Parking
| Detached Garage | 2 |
https://www.realtor.ca/real-estate/26268820/431-10-street-ne-calgary-bridgelandriverside

The trademarks REALTOR®, REALTORS®, and the REALTOR® logo are controlled by The Canadian Real Estate Association (CREA) and identify real estate professionals who are members of CREA. The trademarks MLS®, Multiple Listing Service® and the associated logos are owned by The Canadian Real Estate Association (CREA) and identify the quality of services provided by real estate professionals who are members of CREA. The trademark DDF® is owned by The Canadian Real Estate Association (CREA) and identifies CREA's Data Distribution Facility (DDF®)
November 10 2023 04:36:36
Calgary Real Estate Board
Real Broker
Schools
6 public & 6 Catholic schools serve this home. Of these, 2 have catchments. There are 2 private schools nearby.
PARKS & REC
21 tennis courts, 8 sports fields and 24 other facilities are within a 20 min walk of this home.
TRANSIT
Street transit stop less than a 2 min walk away. Rail transit stop less than 1 km away.














FOLLOW US