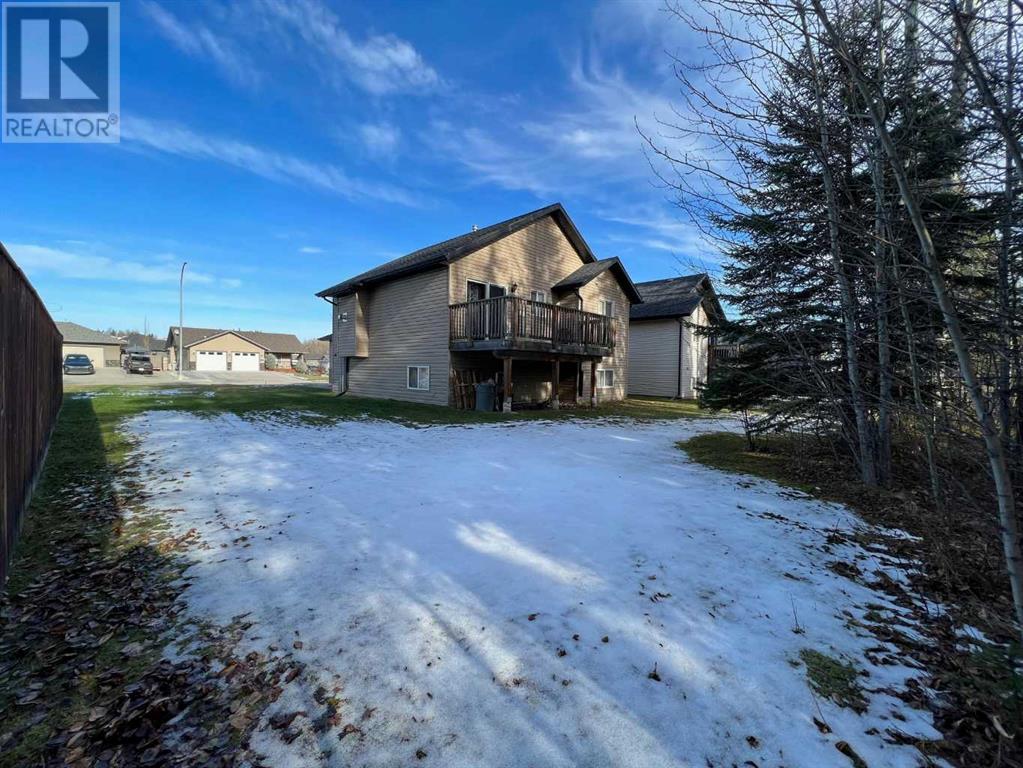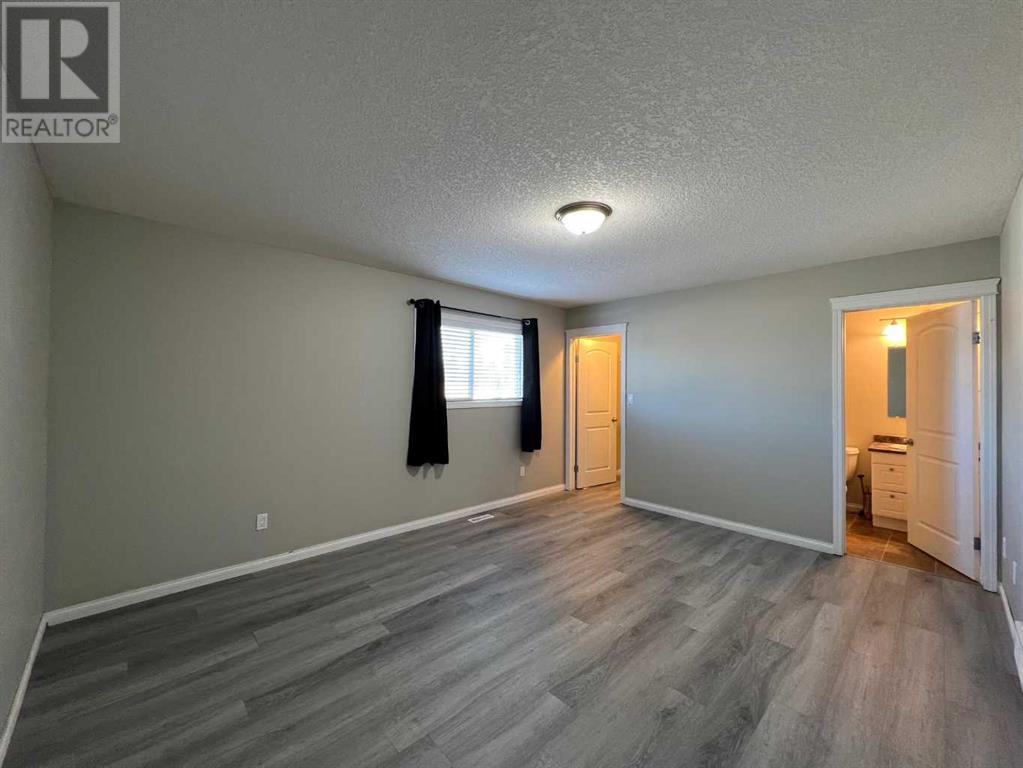4107 15 Avenue Edson, Alberta T7E 0A5
$379,900
Beautiful, modern, and affordable! Backing onto a greenbelt and walking trail, this 2007 modified bi-level has 5 bedrooms, 3 bathroom, and an open concept design. Enjoy vaulted ceilings and an abundance of natural light. The kitchen is bright and has a pantry and island. Living room features a cozy gas fireplace to enjoy. Patio and spacious deck off dining room area. Main level features 2 bedrooms and a 4 pc bathroom, and on the upper level enjoy a private primary bedroom with a walk in closet and 4pc bathroom. Finished basement is bright and features 2 additional bedrooms, 4 pc bathroom, family room/rec room, storage, and laundry room/utility room. Backyard is spacious, semi-private, and backs onto a greenbelt and walking trail. New hospital is across the road from this subdivision. Enjoy skating on the pond in the winter, access to walking trails, kids playground. Close to schools, shopping, and other amenities! (id:55687)
https://www.realtor.ca/real-estate/26267970/4107-15-avenue-edson
Property Details
| MLS® Number | A2092278 |
| Property Type | Single Family |
| Amenities Near By | Park, Playground, Recreation Nearby |
| Features | Pvc Window, No Neighbours Behind |
| Parking Space Total | 4 |
| Plan | 0622166 |
| Structure | Deck |
Building
| Bathroom Total | 3 |
| Bedrooms Above Ground | 3 |
| Bedrooms Below Ground | 2 |
| Bedrooms Total | 5 |
| Appliances | Refrigerator, Dishwasher, Range, Hood Fan, Window Coverings, Washer & Dryer |
| Architectural Style | Bi-level |
| Basement Development | Finished |
| Basement Type | Full (finished) |
| Constructed Date | 2007 |
| Construction Style Attachment | Detached |
| Cooling Type | None |
| Exterior Finish | Vinyl Siding |
| Fireplace Present | Yes |
| Fireplace Total | 1 |
| Flooring Type | Carpeted, Laminate, Linoleum, Vinyl Plank |
| Foundation Type | Wood |
| Heating Fuel | Natural Gas |
| Heating Type | Other, Forced Air |
| Size Interior | 1204.46 Sqft |
| Total Finished Area | 1204.46 Sqft |
| Type | House |
Rooms
| Level | Type | Length | Width | Dimensions |
|---|---|---|---|---|
| Second Level | 4pc Bathroom | 4.92 Ft x 7.75 Ft | ||
| Second Level | Primary Bedroom | 15.33 Ft x 12.50 Ft | ||
| Basement | 4pc Bathroom | 7.58 Ft x 5.00 Ft | ||
| Basement | Bedroom | 10.17 Ft x 12.33 Ft | ||
| Basement | Bedroom | 11.42 Ft x 9.92 Ft | ||
| Basement | Laundry Room | 11.42 Ft x 12.42 Ft | ||
| Basement | Recreational, Games Room | 21.08 Ft x 12.25 Ft | ||
| Main Level | Kitchen | 9.08 Ft x 12.58 Ft | ||
| Main Level | Living Room | 11.25 Ft x 17.58 Ft | ||
| Main Level | Dining Room | 8.08 Ft x 9.42 Ft | ||
| Main Level | 4pc Bathroom | 8.00 Ft x 4.92 Ft | ||
| Main Level | Bedroom | 9.92 Ft x 11.00 Ft | ||
| Main Level | Bedroom | 11.58 Ft x 8.83 Ft |
Land
| Acreage | No |
| Fence Type | Partially Fenced |
| Land Amenities | Park, Playground, Recreation Nearby |
| Landscape Features | Landscaped, Lawn |
| Size Depth | 32.61 M |
| Size Frontage | 19.2 M |
| Size Irregular | 6851.00 |
| Size Total | 6851 Sqft|4,051 - 7,250 Sqft |
| Size Total Text | 6851 Sqft|4,051 - 7,250 Sqft |
| Zoning Description | R-1b |
Parking
| Concrete | |
| Attached Garage | 2 |
https://www.realtor.ca/real-estate/26267970/4107-15-avenue-edson

The trademarks REALTOR®, REALTORS®, and the REALTOR® logo are controlled by The Canadian Real Estate Association (CREA) and identify real estate professionals who are members of CREA. The trademarks MLS®, Multiple Listing Service® and the associated logos are owned by The Canadian Real Estate Association (CREA) and identify the quality of services provided by real estate professionals who are members of CREA. The trademark DDF® is owned by The Canadian Real Estate Association (CREA) and identifies CREA's Data Distribution Facility (DDF®)
November 10 2023 01:08:28
Alberta West REALTORS® Association
Century 21 Twin Realty
Schools
6 public & 6 Catholic schools serve this home. Of these, 2 have catchments. There are 2 private schools nearby.
PARKS & REC
21 tennis courts, 8 sports fields and 24 other facilities are within a 20 min walk of this home.
TRANSIT
Street transit stop less than a 2 min walk away. Rail transit stop less than 1 km away.




































FOLLOW US