40 Grand Lake Point Enfield, Nova Scotia B2T 1H9
$3,995,000
Stop dreaming and start living your best life in this incredible waterfront home designed for the outdoor enthusiast located in a private gated community. Whether you desire lakefront to enjoy your watercraft on, a putting green to practice your golf, an in ground pool for family get togethers, a professional gym complete with sauna and roll up glass doors overlooking the lake, or just relax on 1100 SF of decking or 800 sq feet of patio enjoying the double sided fireplace..this home has it all! Nestled on just over 2 acres of nature provided privacy this home boasts over 4500 square feet of elegance. The generous sized rooms and open concept make it perfect for entertaining. The home features 3 bedrooms and 4.5 baths, hardwood flooring, dbl sided fireplace in living room, built in appliances and breakfast bar all with fabulous water views. Downstairs the rec room boasts a wet bar and walk in wine room. Call today to view this spectacular home!!! (id:55687)
https://www.realtor.ca/real-estate/25268741/40-grand-lake-point-enfield-enfield
Property Details
| MLS® Number | 202302166 |
| Property Type | Single Family |
| Community Name | Enfield |
| Equipment Type | Propane Tank |
| Features | Balcony, Level |
| Pool Type | Inground Pool |
| Rental Equipment Type | Propane Tank |
| View Type | Lake View |
| Water Front Type | Waterfront On Lake |
Building
| Bathroom Total | 5 |
| Bedrooms Above Ground | 1 |
| Bedrooms Below Ground | 2 |
| Bedrooms Total | 3 |
| Appliances | Cooktop, Oven, Dishwasher, Dryer, Washer, Microwave, Refrigerator, Wine Fridge |
| Architectural Style | Character |
| Constructed Date | 2018 |
| Construction Style Attachment | Detached |
| Cooling Type | Heat Pump |
| Exterior Finish | Brick, Stone |
| Fireplace Present | Yes |
| Flooring Type | Hardwood |
| Foundation Type | Poured Concrete |
| Half Bath Total | 1 |
| Stories Total | 1 |
| Total Finished Area | 4581 Sqft |
| Type | House |
| Utility Water | Drilled Well |
Rooms
| Level | Type | Length | Width | Dimensions |
|---|---|---|---|---|
| Lower Level | Recreational, Games Room | 46.1x36.6 | ||
| Lower Level | Other | 9x3.5 Wine Room | ||
| Lower Level | Bedroom | 12.4x11.6 | ||
| Lower Level | Bedroom | 16.4x12.10 | ||
| Lower Level | Ensuite (# Pieces 2-6) | 4 pc | ||
| Lower Level | Bath (# Pieces 1-6) | 3 pc | ||
| Lower Level | Utility Room | 17.5x7.5 | ||
| Main Level | Foyer | 11.6x13.3 | ||
| Main Level | Living Room | 35.5x22.7 (LR/DR combo) | ||
| Main Level | Kitchen | 11.4x22.2 | ||
| Main Level | Mud Room | 22.2x10.10 | ||
| Main Level | Bath (# Pieces 1-6) | 2 pc | ||
| Main Level | Primary Bedroom | 16.9x15 | ||
| Main Level | Ensuite (# Pieces 2-6) | 5 pc | ||
| Main Level | Other | 13.1x7.2 WIC | ||
| Main Level | Other | 42.3x23 GYM-(Garage) | ||
| Main Level | Bath (# Pieces 1-6) | 3 pc | ||
| Main Level | Other | Sauna |
Land
| Acreage | Yes |
| Landscape Features | Landscaped |
| Sewer | Septic System |
| Size Total Text | 1 - 3 Acres |
Parking
| Garage | |
| Detached Garage |
https://www.realtor.ca/real-estate/25268741/40-grand-lake-point-enfield-enfield

The trademarks REALTOR®, REALTORS®, and the REALTOR® logo are controlled by The Canadian Real Estate Association (CREA) and identify real estate professionals who are members of CREA. The trademarks MLS®, Multiple Listing Service® and the associated logos are owned by The Canadian Real Estate Association (CREA) and identify the quality of services provided by real estate professionals who are members of CREA. The trademark DDF® is owned by The Canadian Real Estate Association (CREA) and identifies CREA's Data Distribution Facility (DDF®)
October 27 2023 06:45:33
Nova Scotia Association of REALTORS®
Royal LePage Atlantic
Schools
6 public & 6 Catholic schools serve this home. Of these, 2 have catchments. There are 2 private schools nearby.
PARKS & REC
21 tennis courts, 8 sports fields and 24 other facilities are within a 20 min walk of this home.
TRANSIT
Street transit stop less than a 2 min walk away. Rail transit stop less than 1 km away.

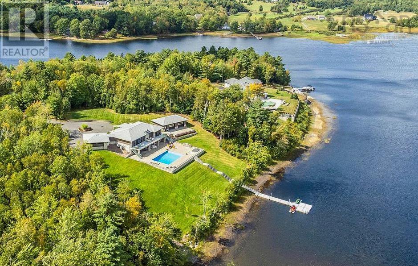
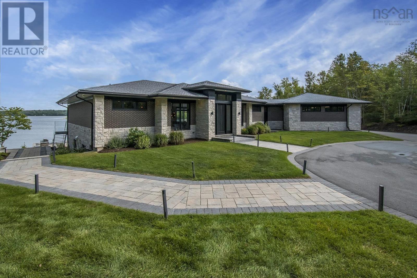
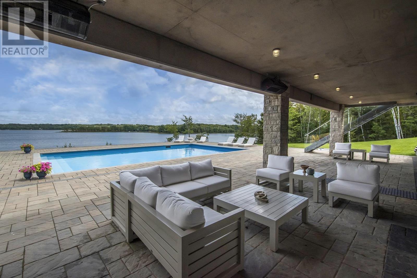
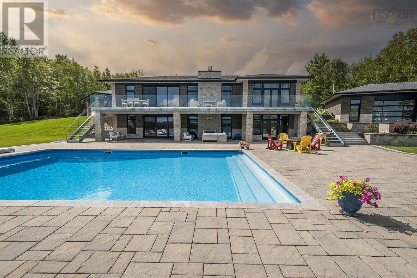
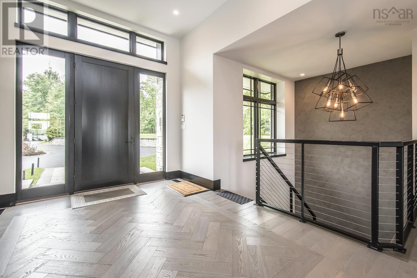
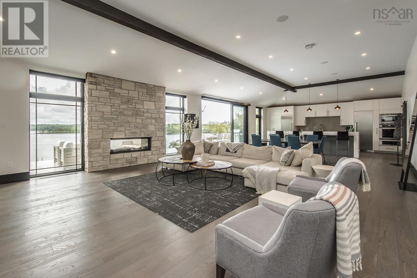
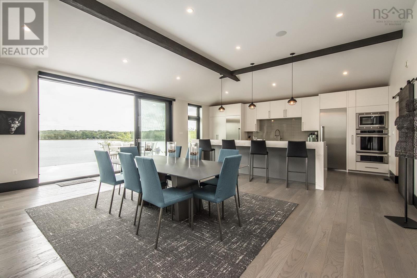
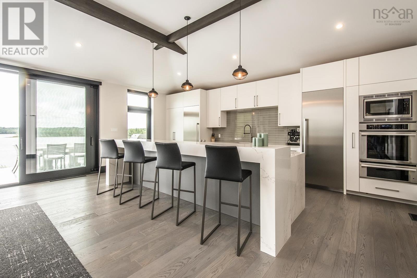
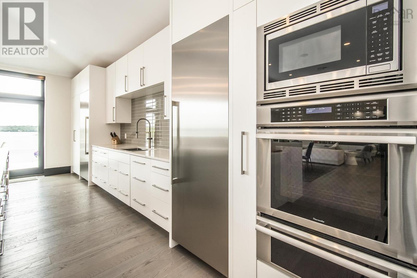
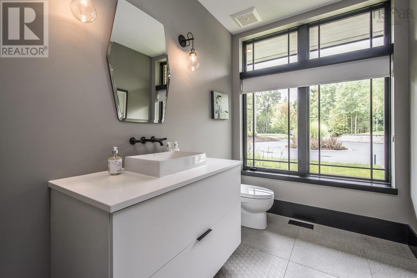
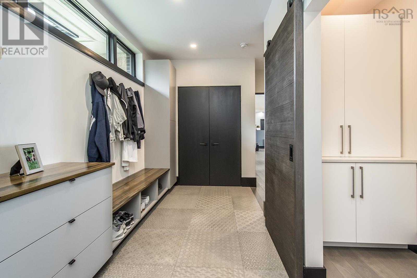
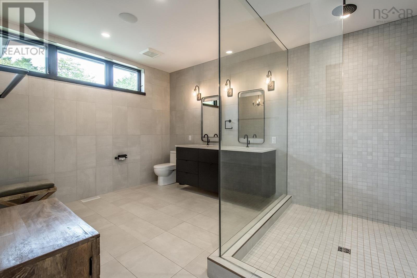
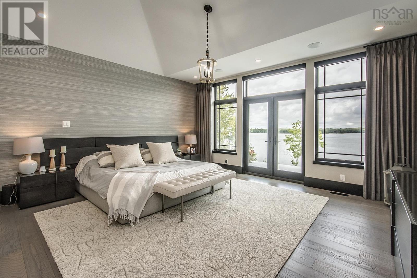
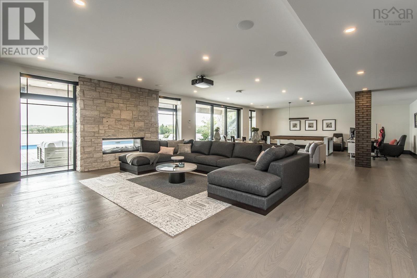
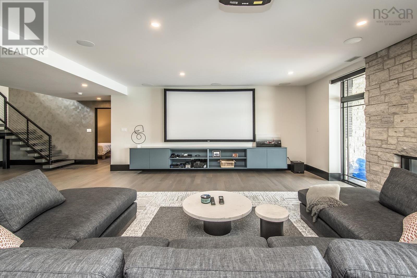
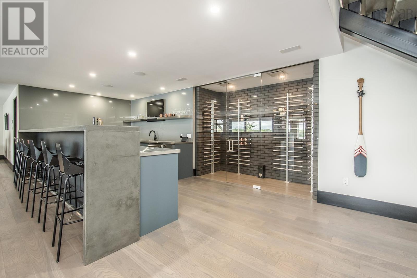
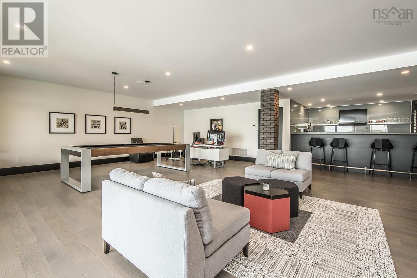
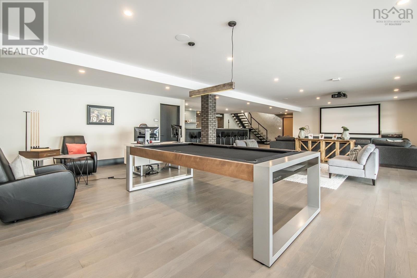
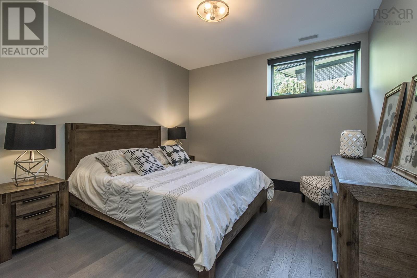
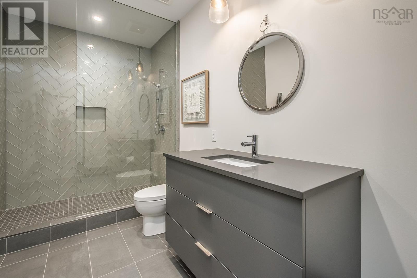
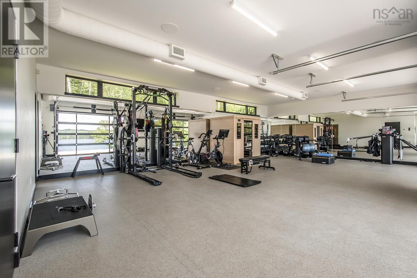
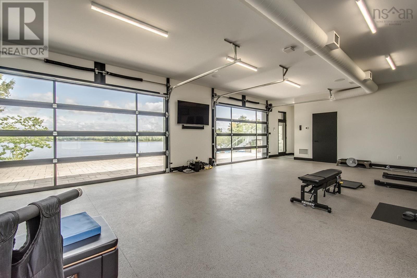
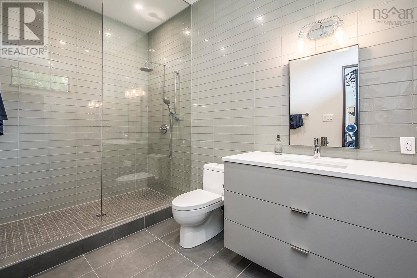
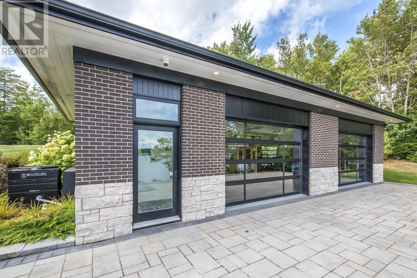
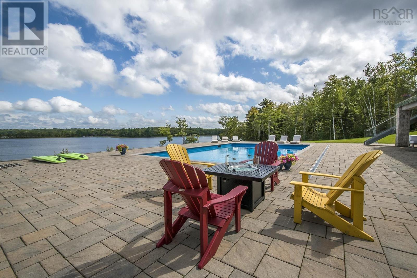
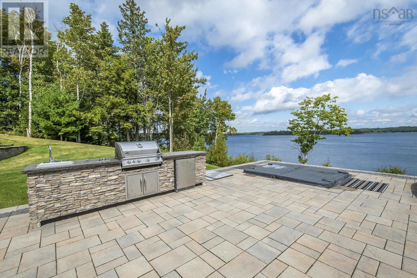
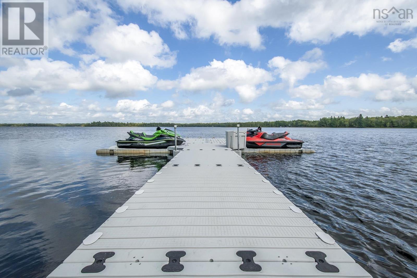
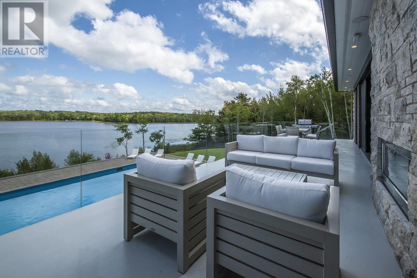
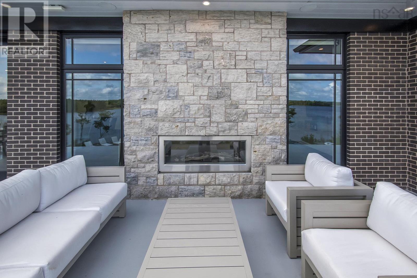
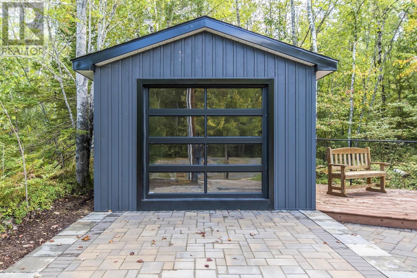
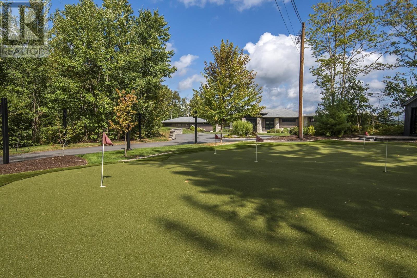

FOLLOW US