13125 Highway 27 King, Ontario L0G 1N0
$5,000 Monthly
*Welcome to 13125 Highway 27 Just North of King Rd in Nobleton in Core Commercial N-Hood* Recently Renovated with two rooms, washroom & R-Room in bsmt with sep entrance* Excellent for many professional uses as dentist, lawyer, accountant, chiropractice & others. *Recently paved driveway for lots of parking* No Residential use of property only clean & professional use *200 AMP Hydro Power* (id:55687)
https://www.realtor.ca/real-estate/26235634/13125-highway-27-king-nobleton
Property Details
| MLS® Number | N7264278 |
| Property Type | Single Family |
| Community Name | Nobleton |
| Community Features | Community Centre |
| Parking Space Total | 8 |
Building
| Bathroom Total | 2 |
| Bedrooms Above Ground | 3 |
| Bedrooms Below Ground | 2 |
| Bedrooms Total | 5 |
| Architectural Style | Bungalow |
| Basement Development | Finished |
| Basement Features | Separate Entrance |
| Basement Type | N/a (finished) |
| Construction Style Attachment | Detached |
| Cooling Type | Central Air Conditioning |
| Exterior Finish | Brick |
| Heating Fuel | Natural Gas |
| Heating Type | Forced Air |
| Stories Total | 1 |
| Type | House |
Rooms
| Level | Type | Length | Width | Dimensions |
|---|---|---|---|---|
| Basement | Bedroom 4 | 3.2 m | 2.4 m | 3.2 m x 2.4 m |
| Basement | Bedroom 5 | 3.2 m | 2.4 m | 3.2 m x 2.4 m |
| Basement | Recreational, Games Room | 9.3 m | 7.3 m | 9.3 m x 7.3 m |
| Basement | Living Room | 3.05 m | 1.85 m | 3.05 m x 1.85 m |
| Main Level | Living Room | 4.89 m | 3.9 m | 4.89 m x 3.9 m |
| Main Level | Dining Room | 2.9 m | 2.6 m | 2.9 m x 2.6 m |
| Main Level | Kitchen | 3.6 m | 2.79 m | 3.6 m x 2.79 m |
| Main Level | Primary Bedroom | 3.5 m | 3.5 m | 3.5 m x 3.5 m |
| Main Level | Bedroom 2 | 3.1 m | 2.9 m | 3.1 m x 2.9 m |
| Main Level | Bedroom 3 | 3.29 m | 2.9 m | 3.29 m x 2.9 m |
Land
| Acreage | No |
| Size Irregular | 90 X 165 Ft ; 0.34 Acres Lot |
| Size Total Text | 90 X 165 Ft ; 0.34 Acres Lot |
Parking
| Detached Garage |
https://www.realtor.ca/real-estate/26235634/13125-highway-27-king-nobleton

The trademarks REALTOR®, REALTORS®, and the REALTOR® logo are controlled by The Canadian Real Estate Association (CREA) and identify real estate professionals who are members of CREA. The trademarks MLS®, Multiple Listing Service® and the associated logos are owned by The Canadian Real Estate Association (CREA) and identify the quality of services provided by real estate professionals who are members of CREA. The trademark DDF® is owned by The Canadian Real Estate Association (CREA) and identifies CREA's Data Distribution Facility (DDF®)
November 01 2023 06:27:43
Toronto Real Estate Board
Century 21 People's Choice Realty Inc.
Schools
6 public & 6 Catholic schools serve this home. Of these, 2 have catchments. There are 2 private schools nearby.
PARKS & REC
21 tennis courts, 8 sports fields and 24 other facilities are within a 20 min walk of this home.
TRANSIT
Street transit stop less than a 2 min walk away. Rail transit stop less than 1 km away.

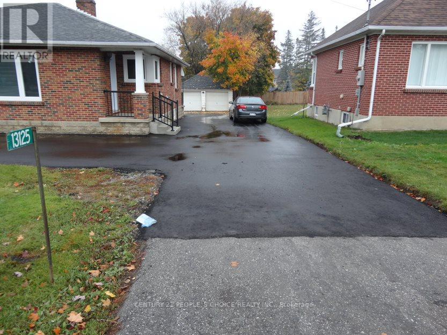
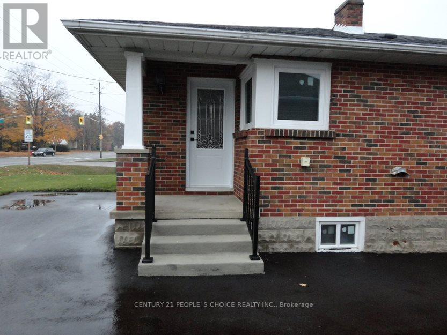
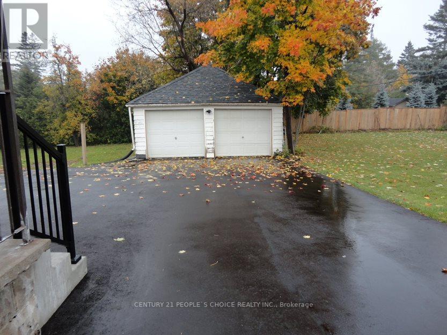
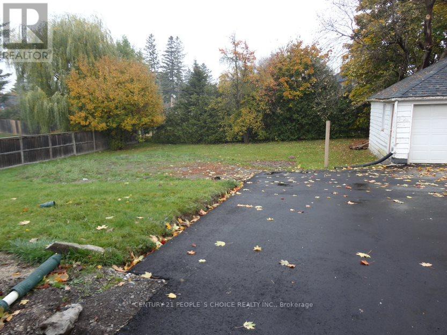
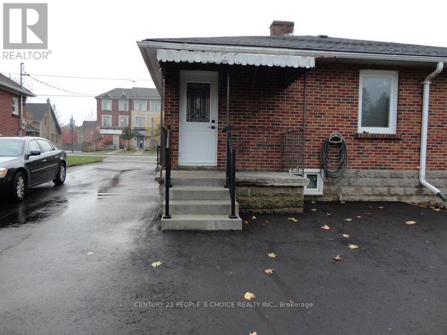

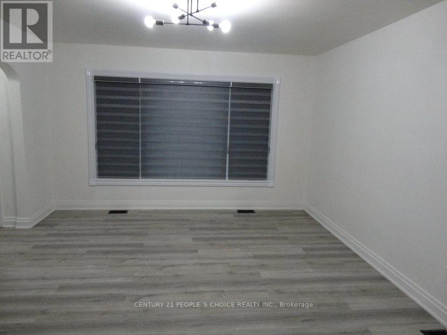
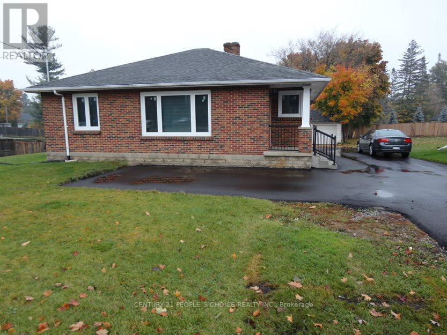
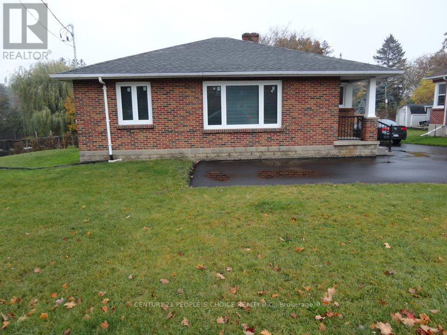

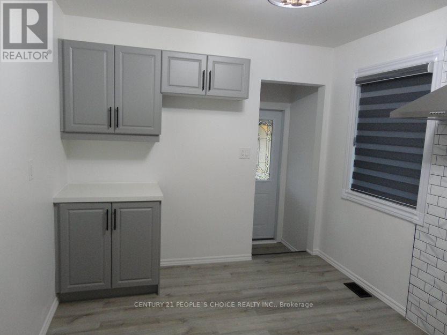
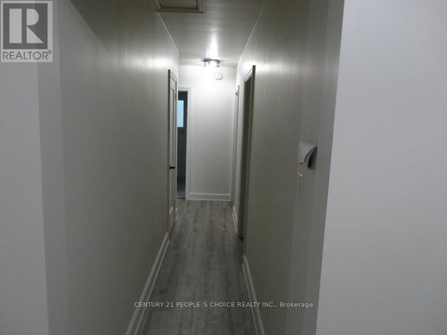
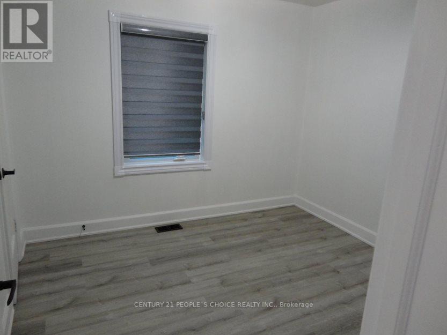
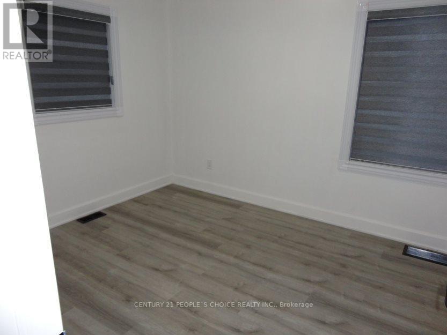
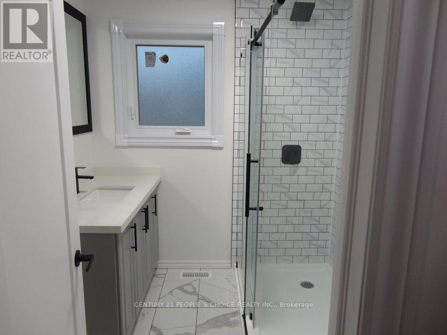

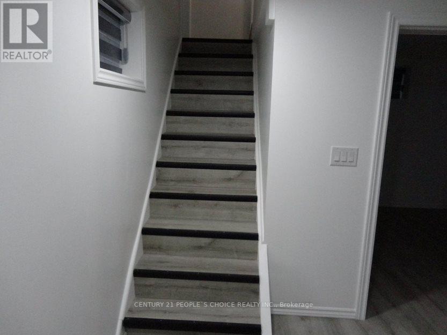
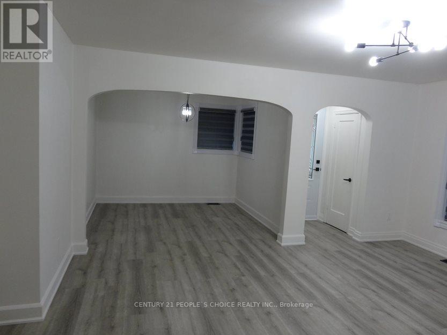
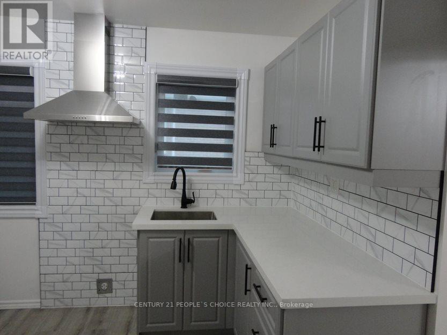
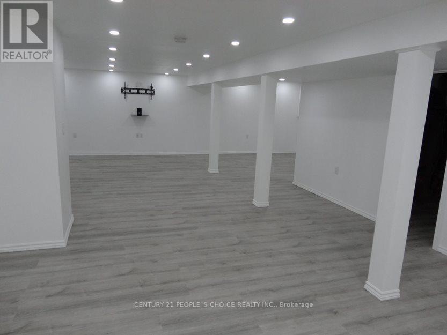
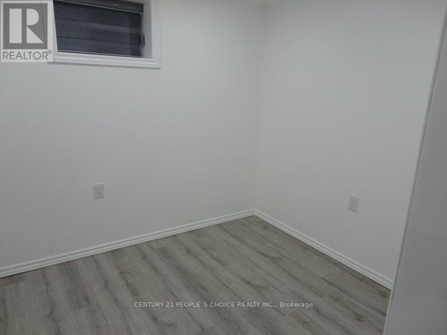
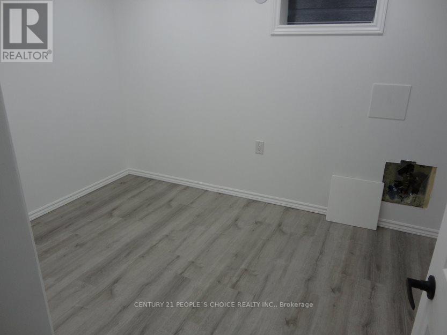
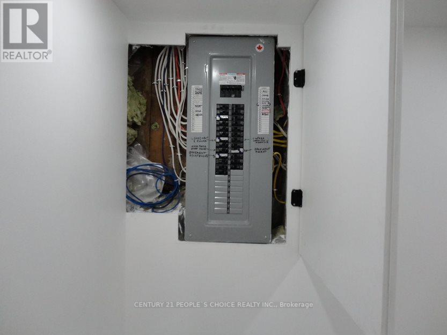

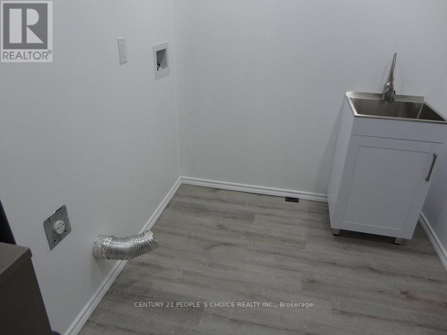
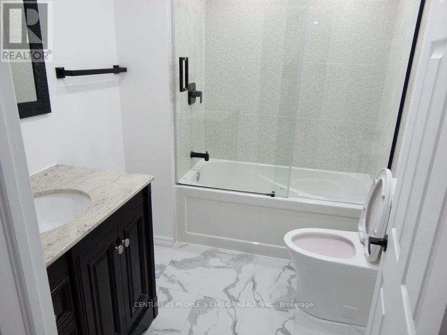
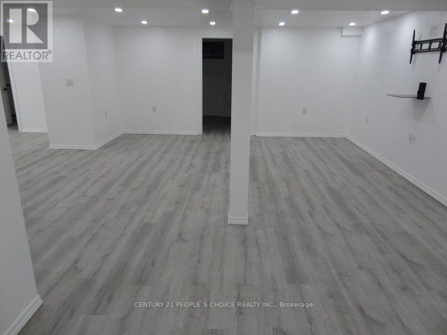
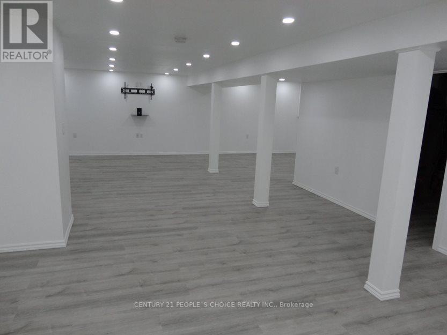

FOLLOW US