3349 W 19th Avenue Vancouver, British Columbia V6S 1C1
$5,680,000
Rare 2020-built modern residence with 180-degree water, mountain, and city views. Luxury home on a 4,026 square ft lot, 2,918 square ft floor area. Meticulous design, high-end kitchen, dining, and living spaces offer a luxurious experience. Stunning views from any corner. Upstairs, three bedrooms with city and sea views, and exquisite bathrooms for private luxury. The basement features an independent kitchen, two bedrooms, and a bathroom for added flexibility. Well-equipped surroundings, near top schools like Lord Byng Secondary, Lord Kitchener Elementary, and St. George's. Convenient location for easy access to UBC, West 4th shopping, Kerrisdale, and beaches. A rare 2020 gem providing high-quality living and investment potential. (id:55687)
https://www.realtor.ca/real-estate/26267611/3349-w-19th-avenue-vancouver
Property Details
| MLS® Number | R2831695 |
| Property Type | Single Family |
| Amenities Near By | Recreation, Shopping |
| Features | Central Location, Treed, Wet Bar |
| Parking Space Total | 2 |
| View Type | View |
Building
| Bathroom Total | 5 |
| Bedrooms Total | 5 |
| Appliances | All, Oven - Built-in |
| Architectural Style | 2 Level |
| Basement Development | Finished |
| Basement Features | Unknown |
| Basement Type | Full (finished) |
| Constructed Date | 2020 |
| Construction Style Attachment | Detached |
| Cooling Type | Air Conditioned |
| Fire Protection | Security System, Smoke Detectors |
| Fireplace Present | Yes |
| Fireplace Total | 1 |
| Heating Type | Forced Air |
| Size Interior | 2918 Sqft |
| Type | House |
Land
| Acreage | No |
| Land Amenities | Recreation, Shopping |
| Size Frontage | 33 Ft |
| Size Irregular | 4026 |
| Size Total | 4026 Sqft |
| Size Total Text | 4026 Sqft |
Parking
| Garage | 2 |
https://www.realtor.ca/real-estate/26267611/3349-w-19th-avenue-vancouver

The trademarks REALTOR®, REALTORS®, and the REALTOR® logo are controlled by The Canadian Real Estate Association (CREA) and identify real estate professionals who are members of CREA. The trademarks MLS®, Multiple Listing Service® and the associated logos are owned by The Canadian Real Estate Association (CREA) and identify the quality of services provided by real estate professionals who are members of CREA. The trademark DDF® is owned by The Canadian Real Estate Association (CREA) and identifies CREA's Data Distribution Facility (DDF®)
November 10 2023 08:52:03
Real Estate Board Of Greater Vancouver
Luxmore Realty
Schools
6 public & 6 Catholic schools serve this home. Of these, 2 have catchments. There are 2 private schools nearby.
PARKS & REC
21 tennis courts, 8 sports fields and 24 other facilities are within a 20 min walk of this home.
TRANSIT
Street transit stop less than a 2 min walk away. Rail transit stop less than 1 km away.

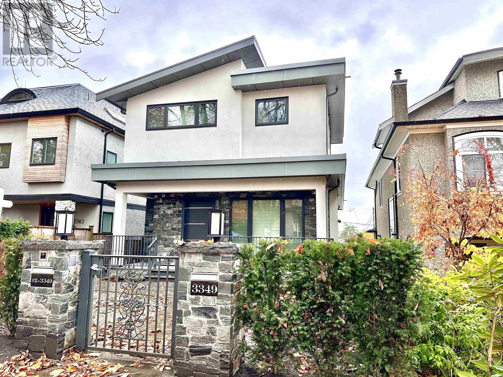
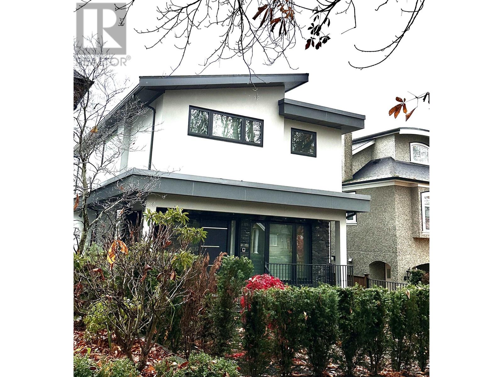
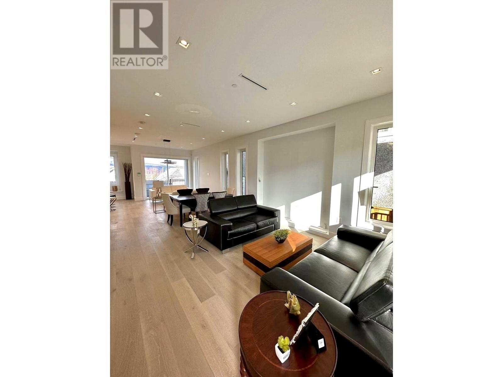
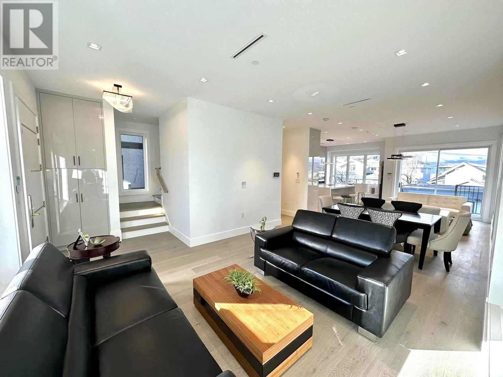
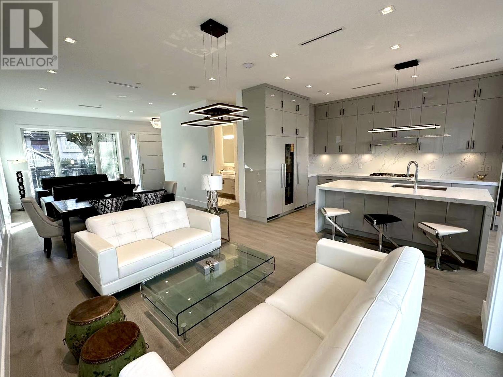
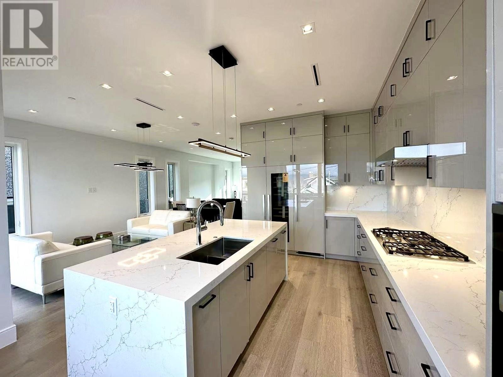
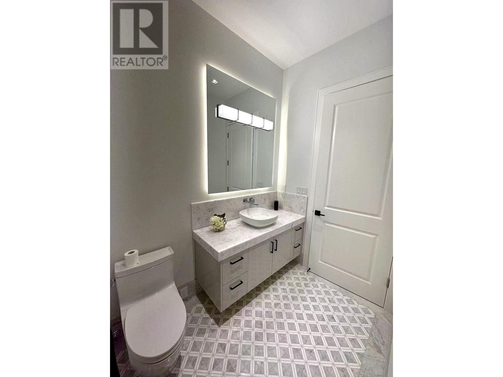
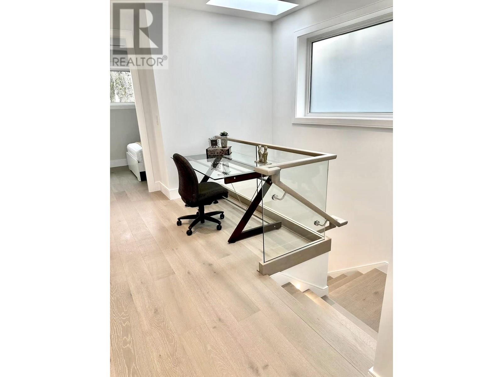
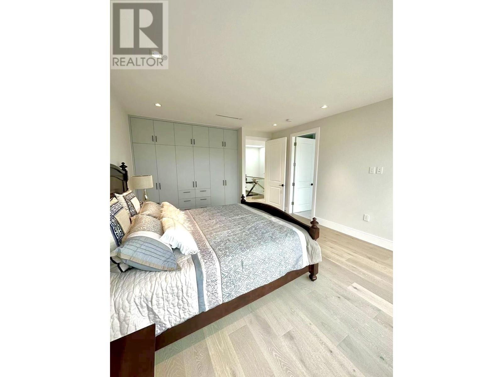
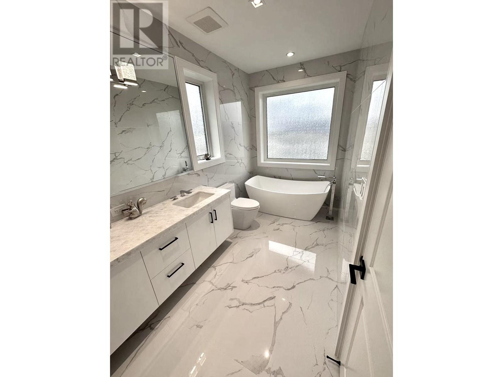

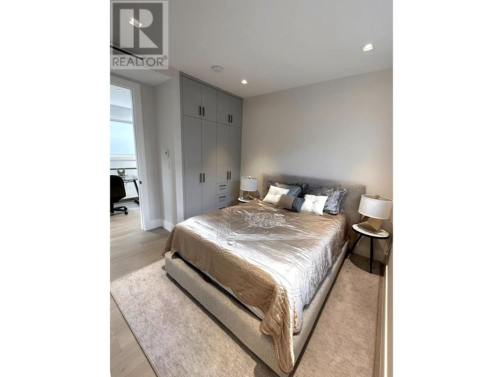
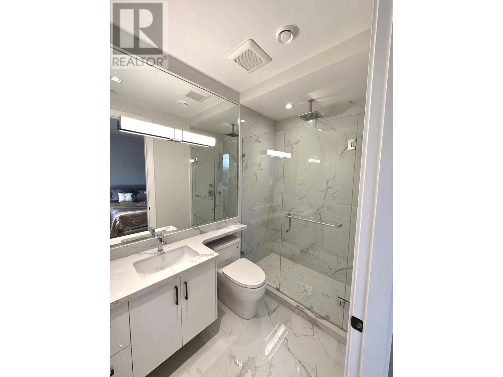
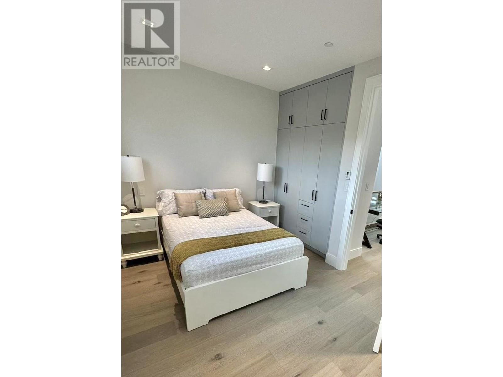
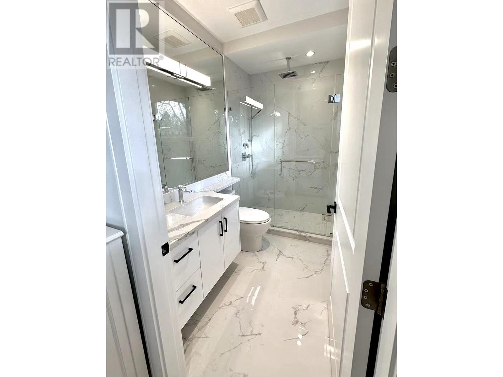
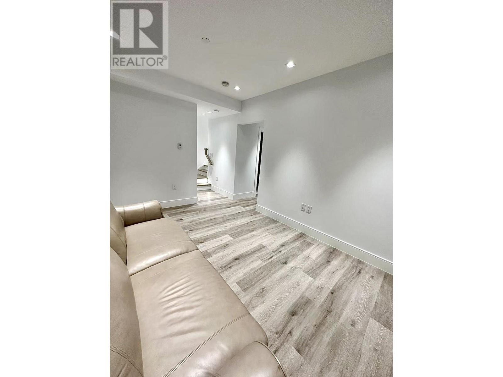
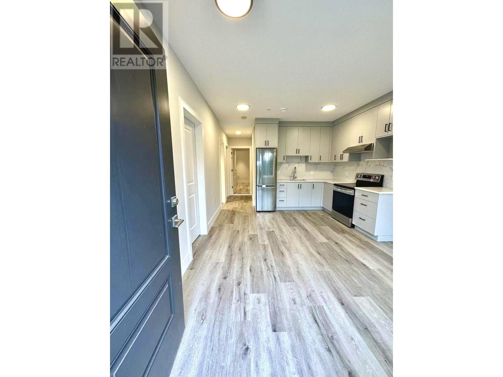
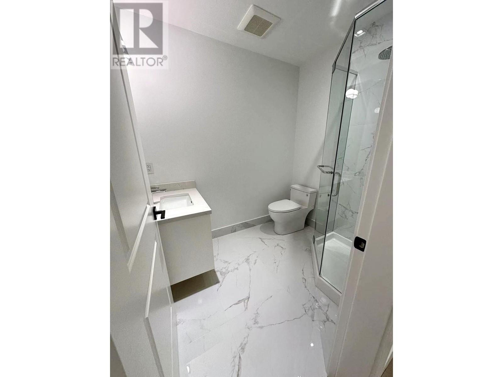
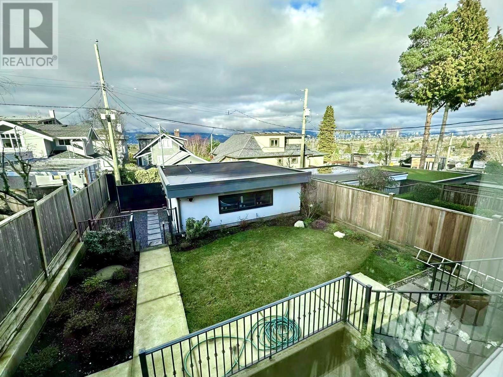
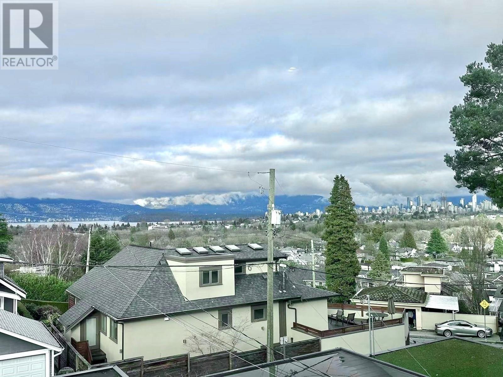

FOLLOW US