1080 Wolfe Avenue Vancouver, British Columbia V6H 1V8
$9,580,000
1080 Wolfe Ave - First Shaughnessy - Fabulous redevelopment opportunity in First Shaughnessy. City approved plans to redevelop the existing house with an addition, UG parking for 7 vehicles, a pool & cabana for a total of almost 15,000 sqft. The existing 6000 sqft Heritage B Sam Maclure Tudor Mansion is an exceptional example of Vancouver history & sits on over 27,000 sqft on the high side at the end of Wolfe with city and mountain views. A very private gated property with beautifully landscaped gardens. Existing home is filled with heritage features such as oak floors, wainscoting, coffered ceiling & leaded glass windows. Huge principal rooms and 4 generous sized bedrooms. School Catchment: Shaughnessy Elementary & Eric Hamber Secondary. (id:55687)
https://www.realtor.ca/real-estate/25618702/1080-wolfe-avenue-vancouver
Property Details
| MLS® Number | R2780062 |
| Property Type | Single Family |
| Amenities Near By | Recreation, Shopping |
| Features | Central Location, Private Setting |
| Parking Space Total | 4 |
| View Type | View |
Building
| Bathroom Total | 5 |
| Bedrooms Total | 5 |
| Appliances | All |
| Constructed Date | 1912 |
| Construction Style Attachment | Detached |
| Fireplace Present | Yes |
| Fireplace Total | 3 |
| Fixture | Drapes/window Coverings |
| Heating Fuel | Natural Gas |
| Heating Type | Forced Air |
| Size Interior | 5910 Sqft |
| Type | House |
Land
| Acreage | No |
| Land Amenities | Recreation, Shopping |
| Landscape Features | Garden Area |
| Size Frontage | 159 Ft |
| Size Irregular | 28000 |
| Size Total | 28000 Sqft |
| Size Total Text | 28000 Sqft |
Parking
| Garage | 2 |
https://www.realtor.ca/real-estate/25618702/1080-wolfe-avenue-vancouver

The trademarks REALTOR®, REALTORS®, and the REALTOR® logo are controlled by The Canadian Real Estate Association (CREA) and identify real estate professionals who are members of CREA. The trademarks MLS®, Multiple Listing Service® and the associated logos are owned by The Canadian Real Estate Association (CREA) and identify the quality of services provided by real estate professionals who are members of CREA. The trademark DDF® is owned by The Canadian Real Estate Association (CREA) and identifies CREA's Data Distribution Facility (DDF®)
October 28 2023 12:51:12
Real Estate Board Of Greater Vancouver
RE/MAX Westcoast
Schools
6 public & 6 Catholic schools serve this home. Of these, 2 have catchments. There are 2 private schools nearby.
PARKS & REC
21 tennis courts, 8 sports fields and 24 other facilities are within a 20 min walk of this home.
TRANSIT
Street transit stop less than a 2 min walk away. Rail transit stop less than 1 km away.

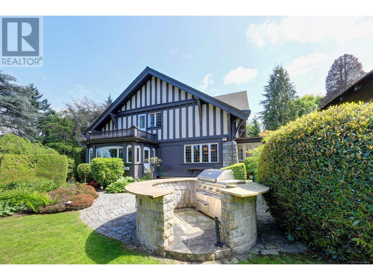
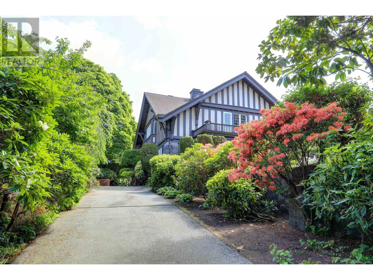
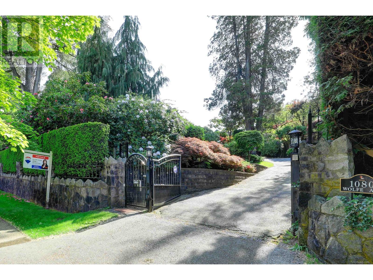
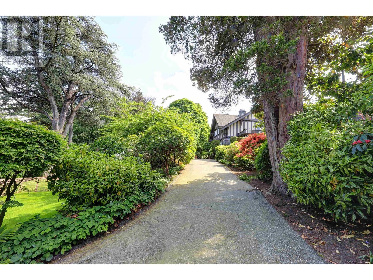
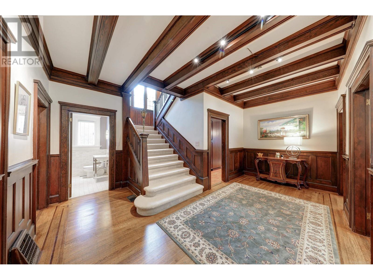
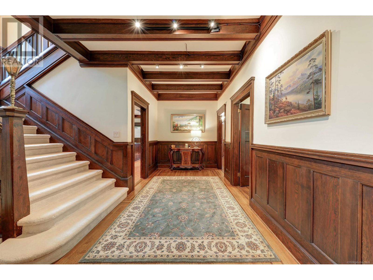
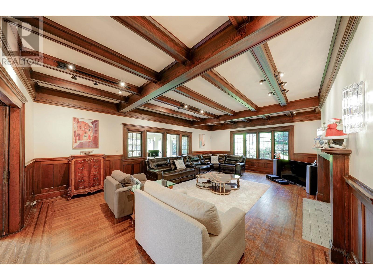
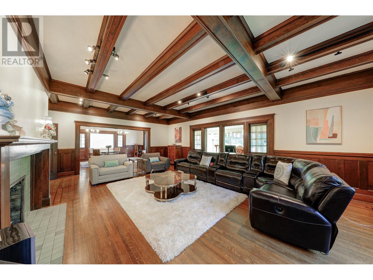
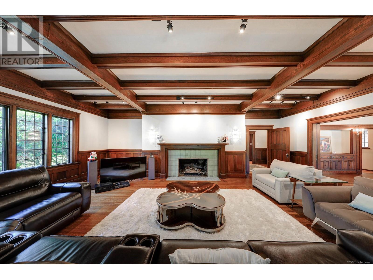
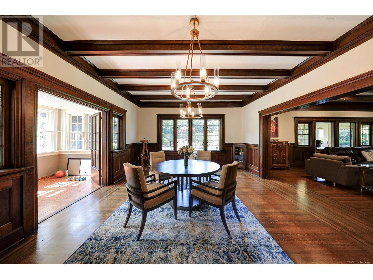
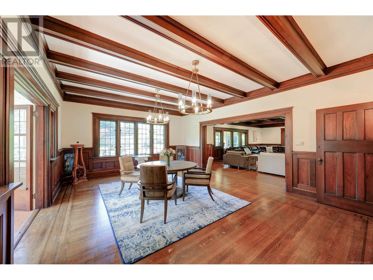
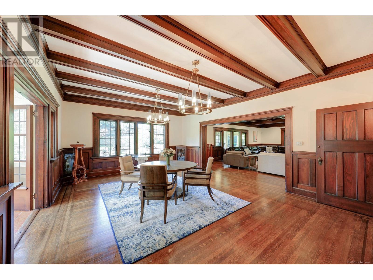
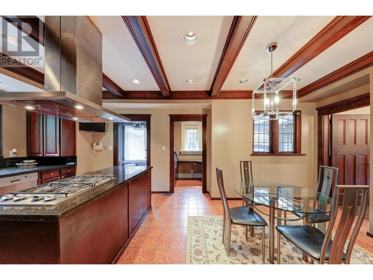
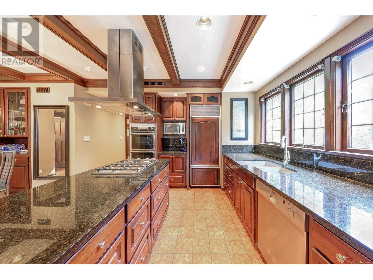
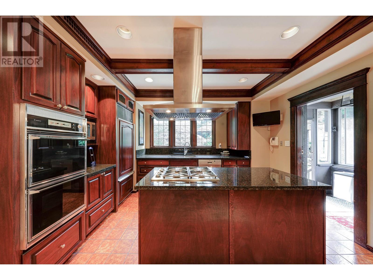
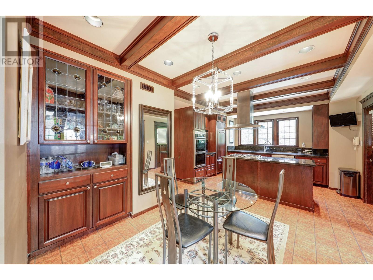
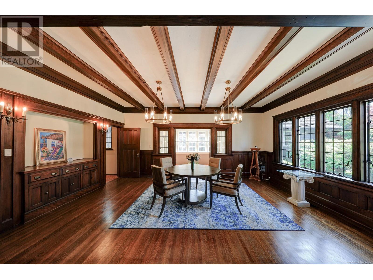
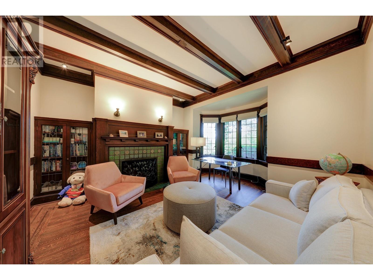
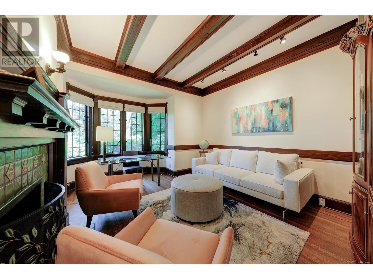
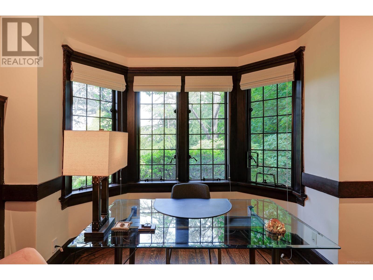
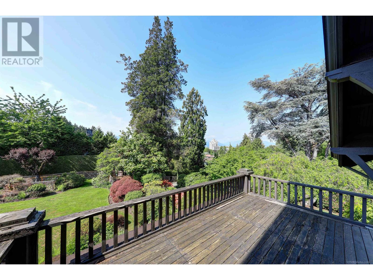
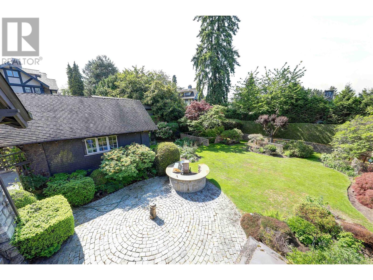
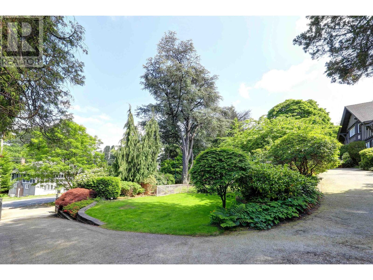
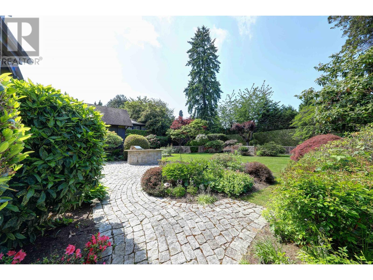
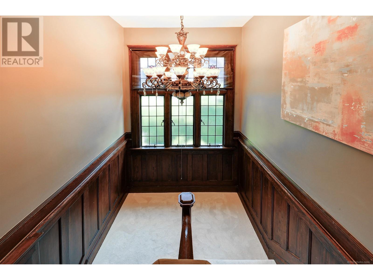
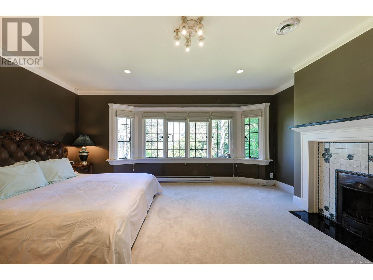

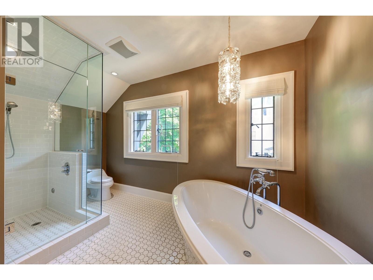
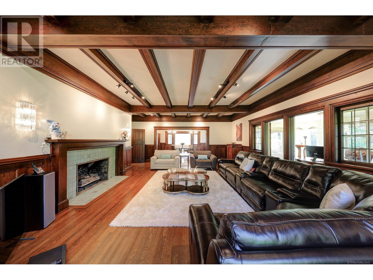
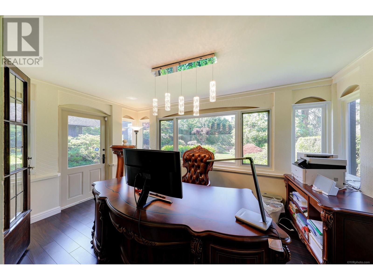
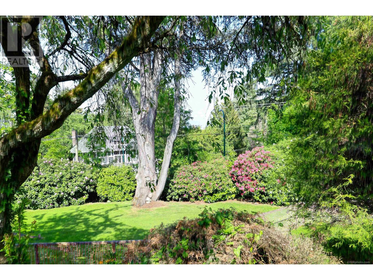
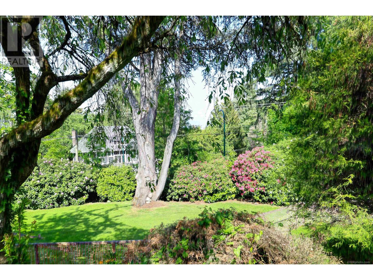
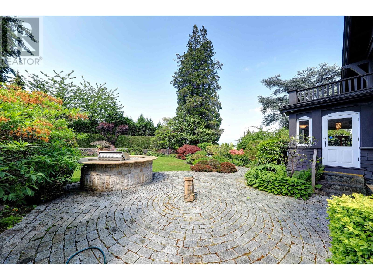
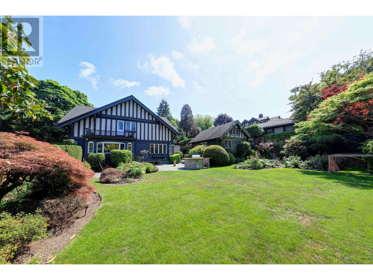

FOLLOW US