517 Sussex Avenue Esterhazy, Saskatchewan S0A 0X0
$335,000
Welcome to 517 Sussex Ave, a captivating 5 bedroom/2 bathroom residence that combines timeless charm with modern convenience. This meticulously maintained open concept home is a sanctuary of comfort and style. With a perfect blend of indoor and outdoor living, this property offers a unique opportunity to own a piece of tranquility. As you step inside, you'll be welcomed by a thoughtfully designed 1,465 sq ft home above grade, complemented by an additional 321 sq ft sunken living room that adds a touch of elegance and warmth to the living space. This stylish 3 level split home also boasts a partially finished basement and a heated fully insulated 2 car garage. The attic was newly insulated in 2014, ensuring energy efficiency and comfort for you and your loved ones. The exterior boasts a metal roof (2015) and the property is wrapped in cedar on the front, adding a touch of warmth and character, while vinyl siding (2014) on the sides and back ensures a harmonious balance of aesthetics and low-maintenance durability. Safety and well-being are paramount, as evidenced by the radon mitigation system added in 2015, ensuring a healthy living environment. The plumbing system was updated to pex pvc in 2010, and all windows have been updated since 2010, allowing natural light to illuminate the interior spaces and showcase the meticulous details of the home. Outdoor enthusiasts will appreciate the partially fenced 1-acre lot, featuring hot and cold plumbing to outdoor taps, a wired farm light, a fire pit, a hot tub, storage sheds, a playhouse and two driveways. For those with recreational vehicles, the East driveway provides easy access to RV parking with 30 amp power, extending to the back of the property. This thoughtful addition ensures convenience for those who love to explore the open road while maintaining the property's aesthetic appeal. 517 Sussex Ave is more than a home; it's an invitation to a lifestyle of comfort, convenience, and tranquility. (id:55687)
https://www.realtor.ca/real-estate/26267406/517-sussex-avenue-esterhazy
Property Details
| MLS® Number | SK951645 |
| Property Type | Single Family |
| Features | Treed, Rectangular, Double Width Or More Driveway, Sump Pump |
| Structure | Deck |
Building
| Bathroom Total | 2 |
| Bedrooms Total | 5 |
| Appliances | Washer, Refrigerator, Hot Tub, Dishwasher, Dryer, Microwave, Oven - Built-in, Window Coverings, Garage Door Opener Remote(s), Play Structure, Storage Shed, Stove |
| Construction Style Split Level | Split Level |
| Cooling Type | Central Air Conditioning |
| Heating Fuel | Natural Gas |
| Heating Type | Forced Air |
| Size Interior | 1465 Sqft |
| Type | House |
Rooms
| Level | Type | Length | Width | Dimensions |
|---|---|---|---|---|
| Second Level | 4pc Bathroom | 7'10" x 6'8" | ||
| Second Level | Bedroom | 10'9" x 8' | ||
| Second Level | Bedroom | 11'10" x 11'3" | ||
| Second Level | Primary Bedroom | 15'11" x 13'10" | ||
| Third Level | Living Room | 23'6" x 13'8" | ||
| Basement | Bedroom | 12'5" x 9'1" | ||
| Basement | Other | 24'7" x 9'3" | ||
| Basement | Utility Room | 14'9" x 11'8" | ||
| Main Level | Foyer | 11'1" x 5'10" | ||
| Main Level | Kitchen/dining Room | 25'5" x 9'7" | ||
| Main Level | Laundry Room | 14'6" x 7'4" | ||
| Main Level | Bedroom | 11'4" x 10'6" |
Land
| Acreage | Yes |
| Fence Type | Partially Fenced |
| Landscape Features | Lawn, Garden Area |
| Size Irregular | 1.00 |
| Size Total | 1 Ac |
| Size Total Text | 1 Ac |
Parking
| Attached Garage | |
| R V | |
| Gravel | |
| Heated Garage | |
| Parking Space(s) | 8 |
https://www.realtor.ca/real-estate/26267406/517-sussex-avenue-esterhazy

The trademarks REALTOR®, REALTORS®, and the REALTOR® logo are controlled by The Canadian Real Estate Association (CREA) and identify real estate professionals who are members of CREA. The trademarks MLS®, Multiple Listing Service® and the associated logos are owned by The Canadian Real Estate Association (CREA) and identify the quality of services provided by real estate professionals who are members of CREA. The trademark DDF® is owned by The Canadian Real Estate Association (CREA) and identifies CREA's Data Distribution Facility (DDF®)
November 10 2023 08:16:49
Saskatoon Region Association of REALTORS® Inc.
RE/MAX Bridge City Realty
Schools
6 public & 6 Catholic schools serve this home. Of these, 2 have catchments. There are 2 private schools nearby.
PARKS & REC
21 tennis courts, 8 sports fields and 24 other facilities are within a 20 min walk of this home.
TRANSIT
Street transit stop less than a 2 min walk away. Rail transit stop less than 1 km away.

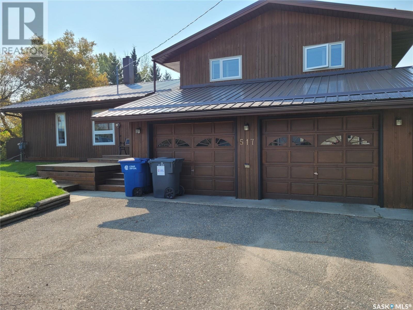
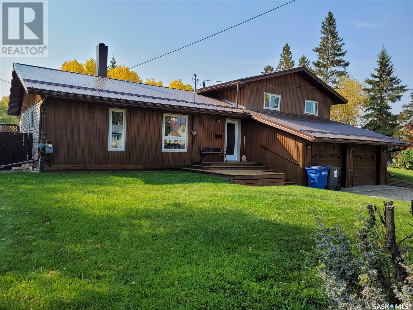
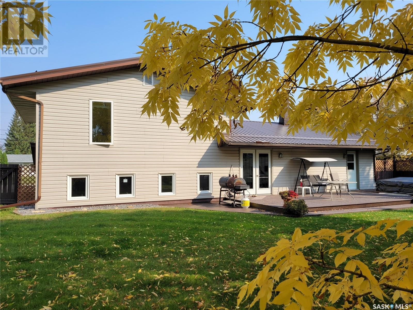
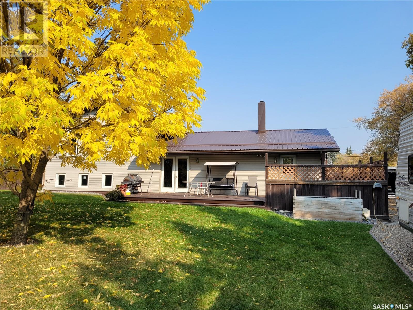
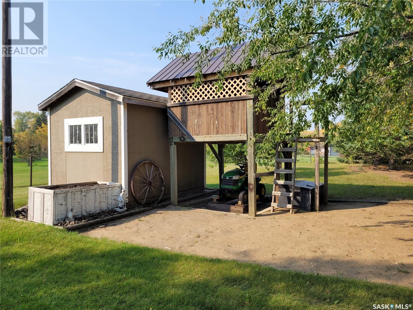
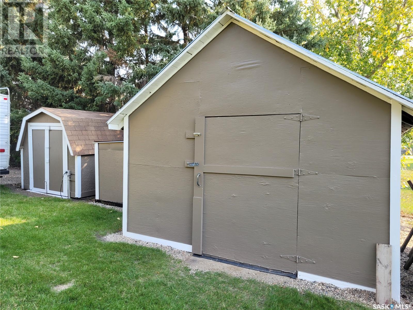
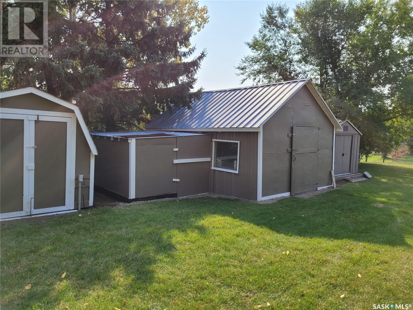
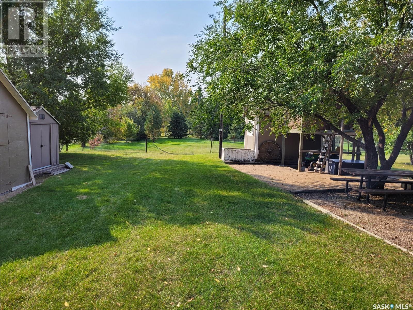
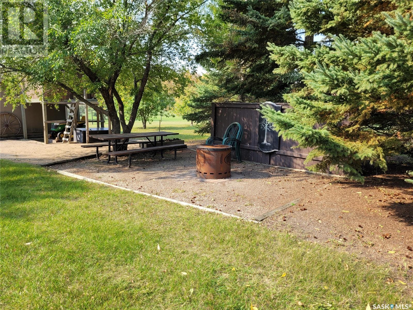
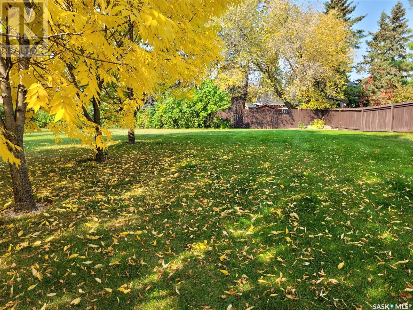
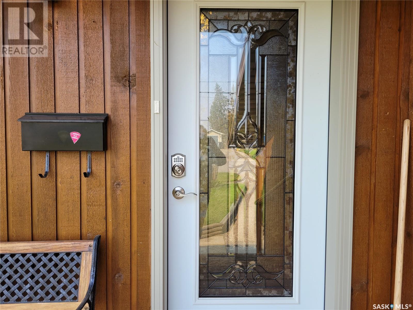
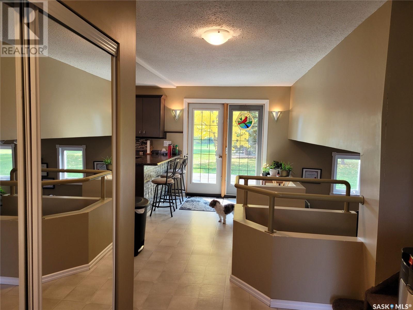
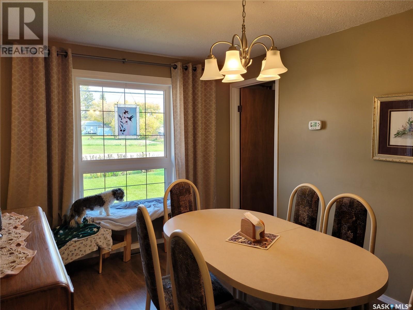
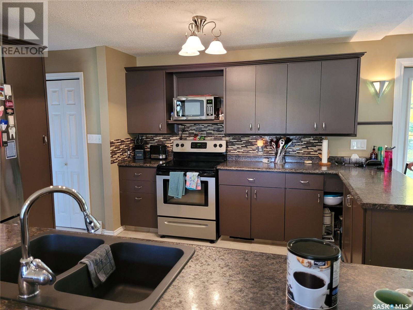
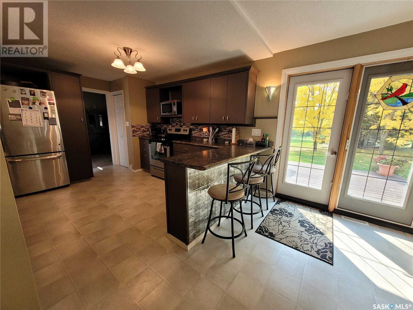
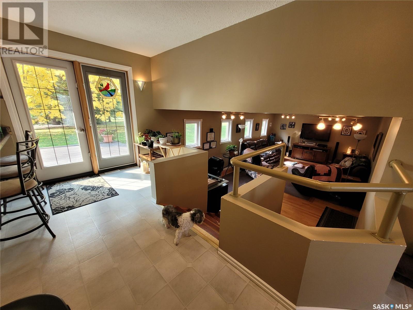
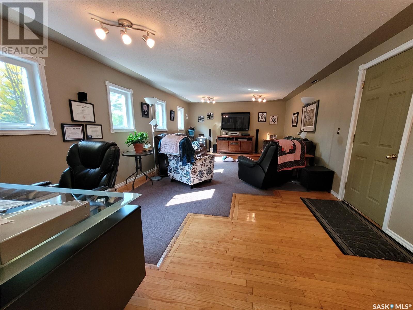
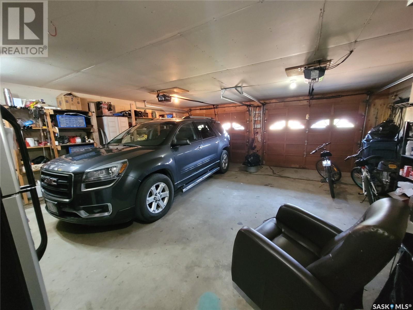
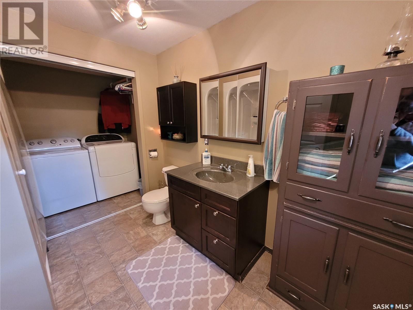
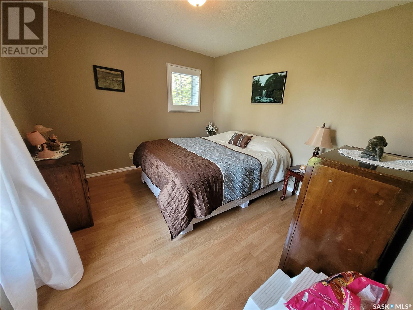
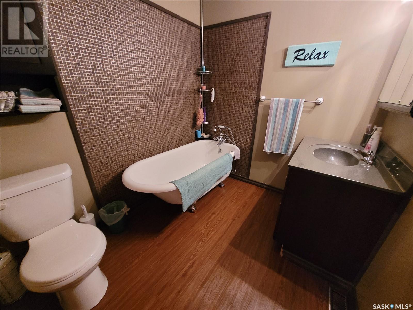
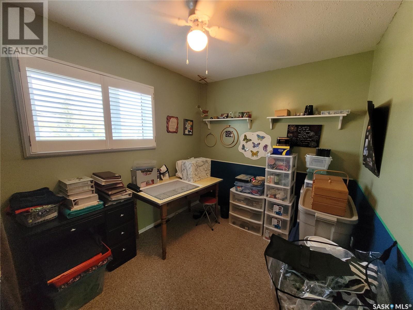
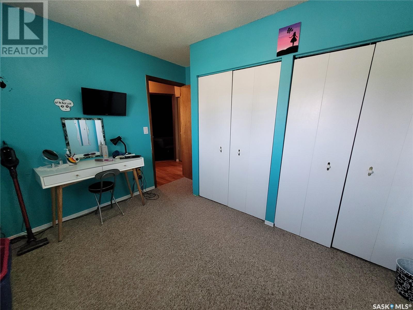
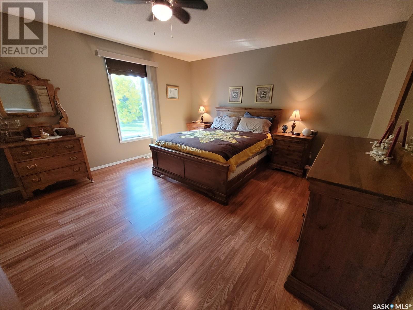
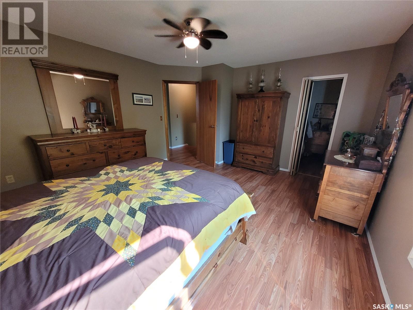
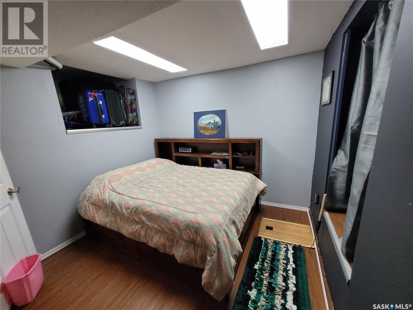
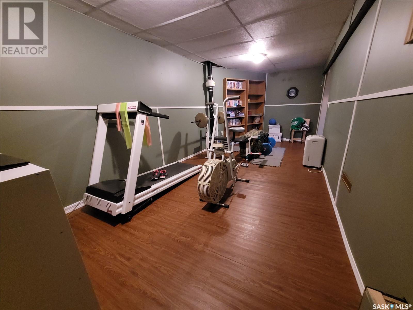

FOLLOW US