373 Laurier Avenue E Unit#402 Ottawa, Ontario K1N 8X6
$2,700 Monthly
Indulge in a life of luxury with this fully furnished two-bedroom, one-and-a-half-bathroom condo, nestled in the heart of Ottawa's business district. This rental boasts an impressive 1039 square feet of living space, designed with a big living room, separate dining area, and a fully equipped kitchen.The living area extends seamlessly onto a classic enclosed balcony, where views of the city offer a picturesque backdrop to your private urban retreat. With two spacious bedrooms, including a master with an ensuite and ample storage,The building serves as an urban resort with a lush rear oasis featuring a pool, a sauna, a party room, and two guest suites for your visitors. Situated within walking distance to Ottawa U, embassies, parks, and the buzz of the market,Available for $2,700/month, this all-inclusive package covers utilities heat,hydro,AC,and water. The fully furnished aspect allows for an immediate and effortless transition into your new downtown lifestyle. (id:55687)
https://www.realtor.ca/real-estate/26271909/373-laurier-avenue-e-unit402-ottawa-sandy-hill
Property Details
| MLS® Number | 1368904 |
| Property Type | Single Family |
| Neigbourhood | Sandy Hill |
| Amenities Near By | Public Transit, Recreation Nearby, Shopping |
| Communication Type | Internet Access |
| Community Features | Family Oriented |
| Features | Elevator, Balcony |
| Parking Space Total | 1 |
| Pool Type | Outdoor Pool |
| Structure | Patio(s) |
Building
| Bathroom Total | 2 |
| Bedrooms Above Ground | 2 |
| Bedrooms Total | 2 |
| Amenities | Party Room, Sauna, Furnished, Laundry - In Suite, Guest Suite, Exercise Centre |
| Appliances | Refrigerator, Dishwasher, Dryer, Stove, Washer |
| Basement Development | Not Applicable |
| Basement Type | Common (not Applicable) |
| Constructed Date | 1973 |
| Cooling Type | Central Air Conditioning |
| Exterior Finish | Brick |
| Flooring Type | Wall-to-wall Carpet, Hardwood |
| Half Bath Total | 1 |
| Heating Fuel | Natural Gas |
| Heating Type | Hot Water Radiator Heat |
| Stories Total | 1 |
| Type | Apartment |
| Utility Water | Municipal Water |
Rooms
| Level | Type | Length | Width | Dimensions |
|---|---|---|---|---|
| Main Level | Living Room | 19'11" x 12'0" | ||
| Main Level | Primary Bedroom | 13'9" x 10'3" | ||
| Main Level | Dining Room | 11'6" x 9'1" | ||
| Main Level | Bedroom | 13'0" x 9'2" | ||
| Main Level | Full Bathroom | Measurements not available | ||
| Main Level | Partial Bathroom | Measurements not available | ||
| Main Level | Laundry Room | Measurements not available | ||
| Main Level | Solarium | 12'3" x 5'1" | ||
| Main Level | Kitchen | 10'6" x 9'6" |
Land
| Acreage | No |
| Land Amenities | Public Transit, Recreation Nearby, Shopping |
| Sewer | Municipal Sewage System |
| Size Irregular | * Ft X * Ft |
| Size Total Text | * Ft X * Ft |
| Zoning Description | Residential |
Parking
| Underground |
https://www.realtor.ca/real-estate/26271909/373-laurier-avenue-e-unit402-ottawa-sandy-hill

The trademarks REALTOR®, REALTORS®, and the REALTOR® logo are controlled by The Canadian Real Estate Association (CREA) and identify real estate professionals who are members of CREA. The trademarks MLS®, Multiple Listing Service® and the associated logos are owned by The Canadian Real Estate Association (CREA) and identify the quality of services provided by real estate professionals who are members of CREA. The trademark DDF® is owned by The Canadian Real Estate Association (CREA) and identifies CREA's Data Distribution Facility (DDF®)
November 14 2023 11:11:33
Ottawa Real Estate Board
RE/MAX Hallmark Realty Group
Schools
6 public & 6 Catholic schools serve this home. Of these, 2 have catchments. There are 2 private schools nearby.
PARKS & REC
21 tennis courts, 8 sports fields and 24 other facilities are within a 20 min walk of this home.
TRANSIT
Street transit stop less than a 2 min walk away. Rail transit stop less than 1 km away.


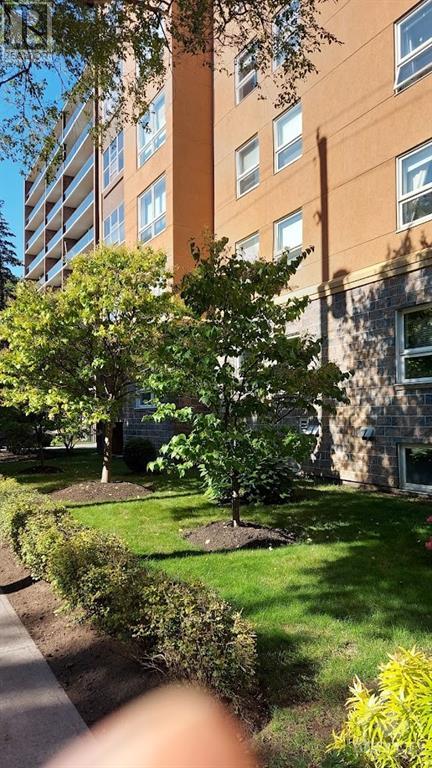
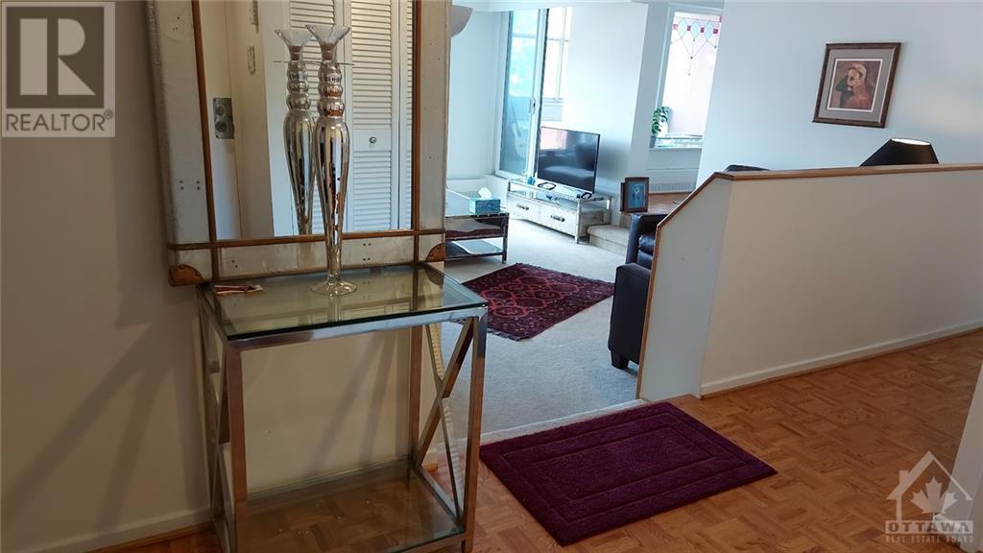


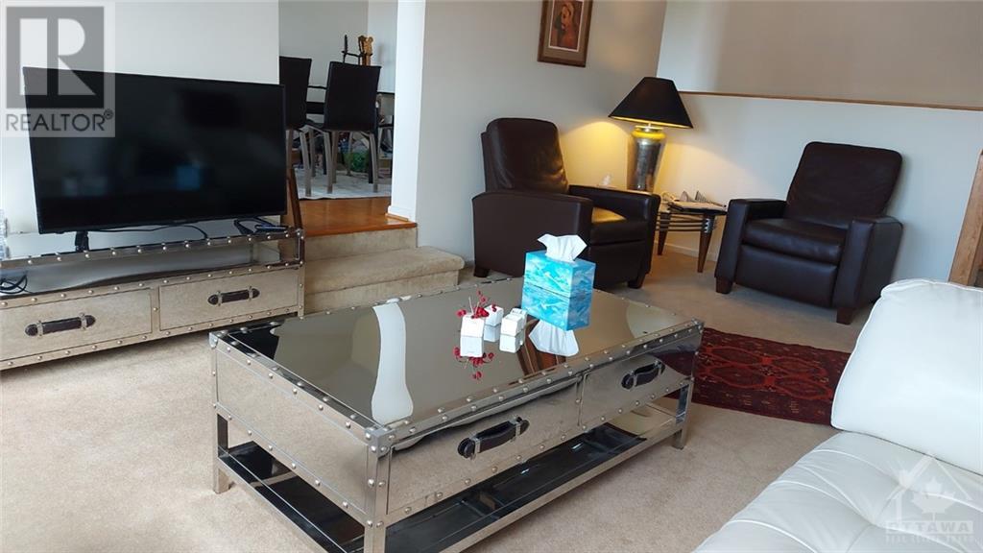



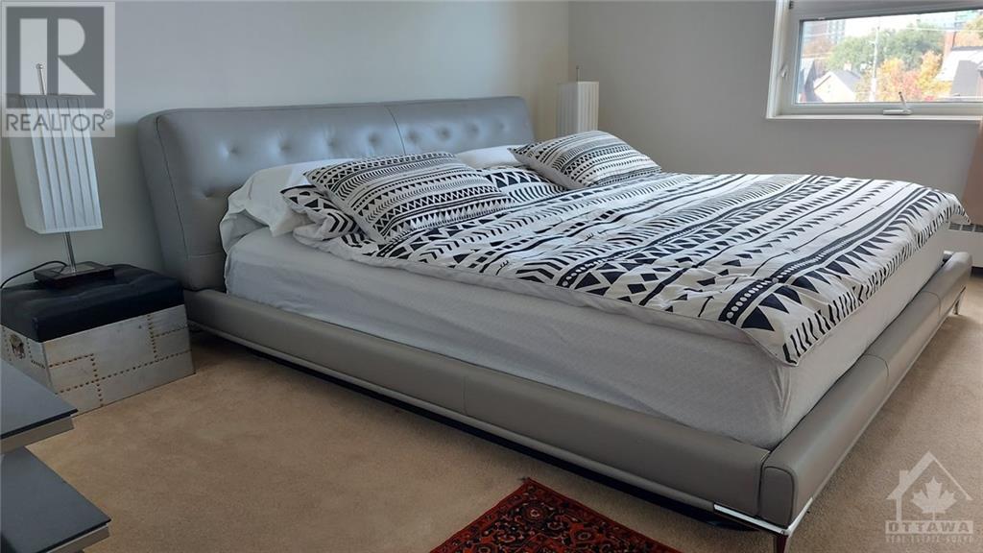
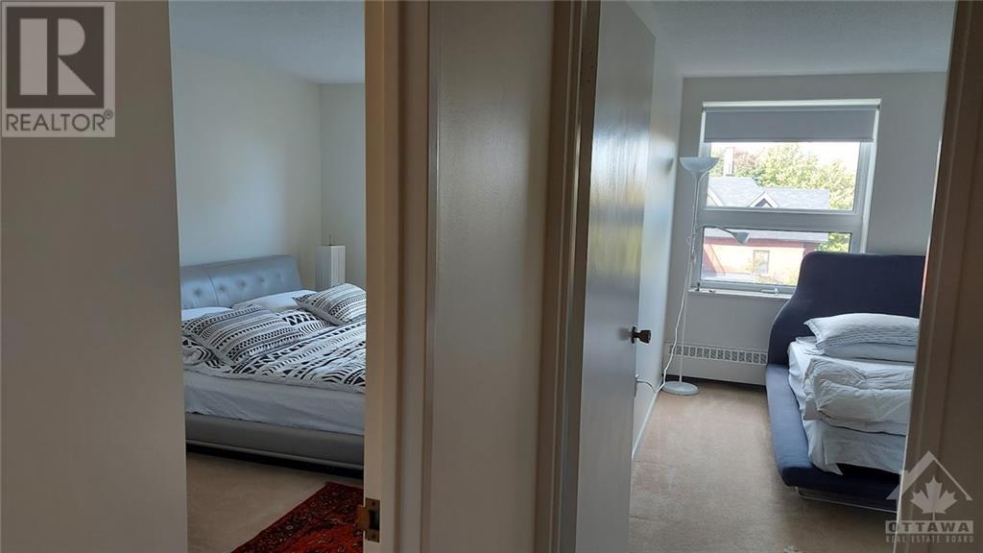
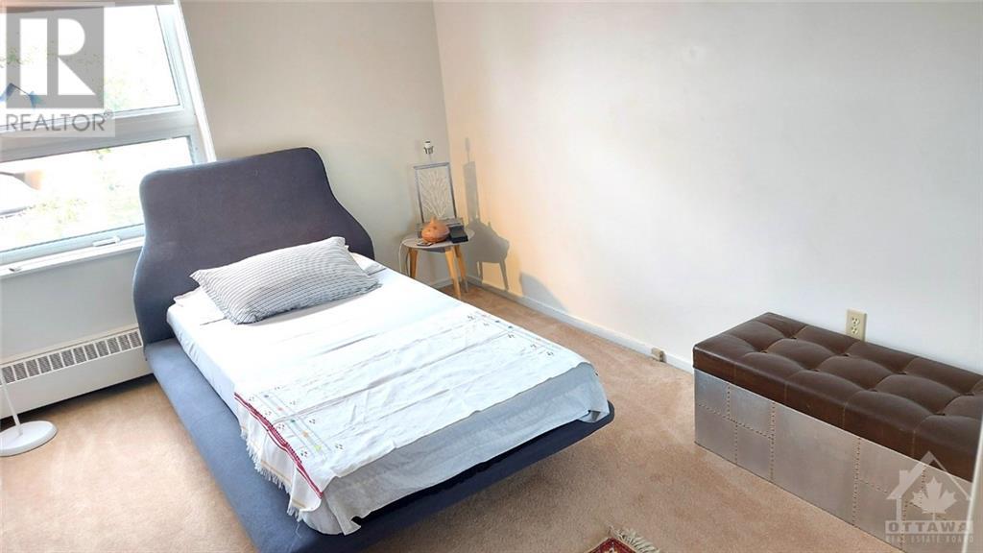

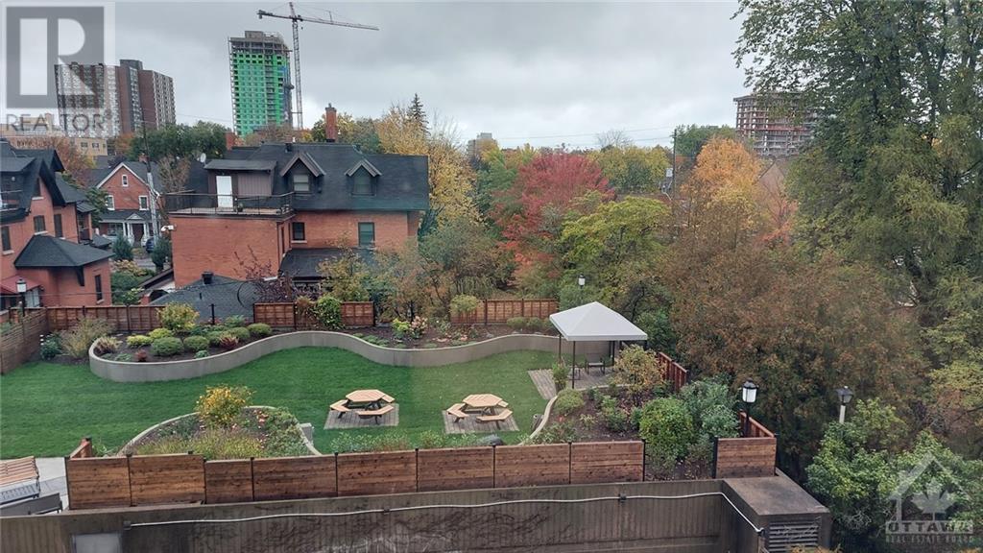


FOLLOW US