55 10151 240 Street Maple Ridge, British Columbia V2W 0G9
$799,000Maintenance,
$273.67 Monthly
Maintenance,
$273.67 MonthlyExquisite 3-bed, 2.5-bath townhome spanning 1284 sq. ft. The open-concept main floor boasts 9´ ceilings, a kitchen adorned with quartz countertops, stainless steel appliances, and a spacious center island with a separate breakfast bar. Discover a built-in desk and shelving, creating a perfect homework space. The living room offers a cozy ambiance with a wall fireplace and ample natural light through large windows. The master bedroom features a walkthrough closet leading to a luxurious ensuite, complete with double sinks & under-counter lighting. Sliding patio doors off the kitchen open to a covered deck, offering serene greenbelt views. This well-maintained complex is just steps away from Bruce's Market, schools, transit and more!! (id:55687)
Open House
This property has open houses!
12:00 pm
Ends at:2:00 pm
https://www.realtor.ca/real-estate/26248379/55-10151-240-street-maple-ridge
Property Details
| MLS® Number | R2830295 |
| Property Type | Single Family |
| Amenities Near By | Playground, Recreation, Shopping |
| Community Features | Pets Allowed With Restrictions |
| Features | Central Location |
| Parking Space Total | 2 |
| View Type | View |
Building
| Bathroom Total | 3 |
| Bedrooms Total | 3 |
| Amenities | Laundry - In Suite |
| Appliances | All |
| Basement Development | Unknown |
| Basement Features | Unknown |
| Basement Type | Partial (unknown) |
| Constructed Date | 2014 |
| Fixture | Drapes/window Coverings |
| Heating Fuel | Electric |
| Heating Type | Baseboard Heaters |
| Size Interior | 1274 Sqft |
| Type | Row / Townhouse |
Land
| Acreage | No |
| Land Amenities | Playground, Recreation, Shopping |
https://www.realtor.ca/real-estate/26248379/55-10151-240-street-maple-ridge

The trademarks REALTOR®, REALTORS®, and the REALTOR® logo are controlled by The Canadian Real Estate Association (CREA) and identify real estate professionals who are members of CREA. The trademarks MLS®, Multiple Listing Service® and the associated logos are owned by The Canadian Real Estate Association (CREA) and identify the quality of services provided by real estate professionals who are members of CREA. The trademark DDF® is owned by The Canadian Real Estate Association (CREA) and identifies CREA's Data Distribution Facility (DDF®)
December 01 2023 07:55:53
Real Estate Board Of Greater Vancouver
Keller Williams Elite Realty
Schools
6 public & 6 Catholic schools serve this home. Of these, 2 have catchments. There are 2 private schools nearby.
PARKS & REC
21 tennis courts, 8 sports fields and 24 other facilities are within a 20 min walk of this home.
TRANSIT
Street transit stop less than a 2 min walk away. Rail transit stop less than 1 km away.


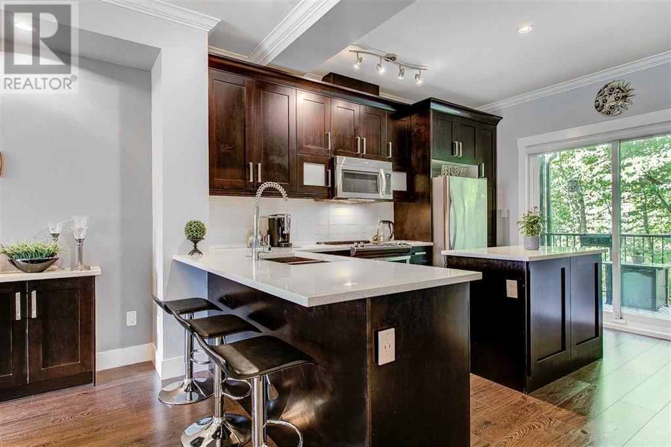
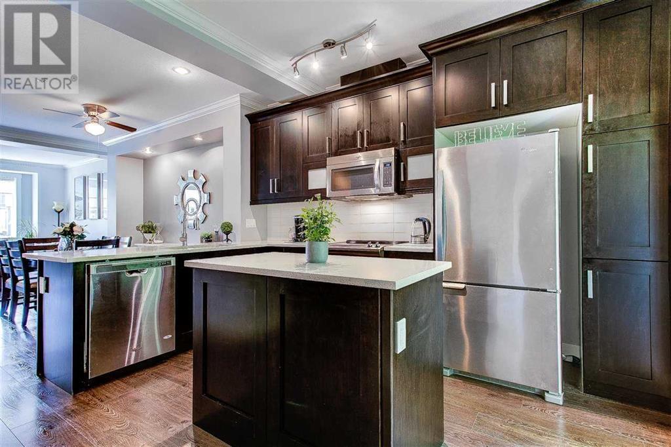


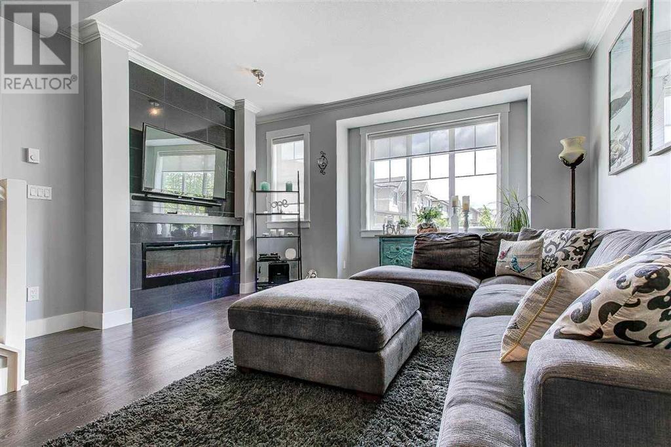
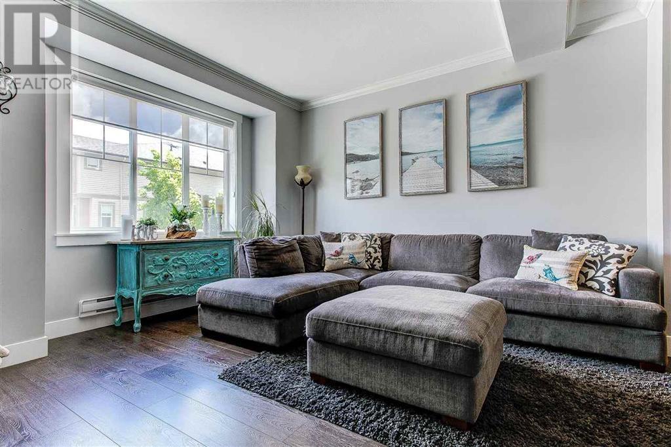
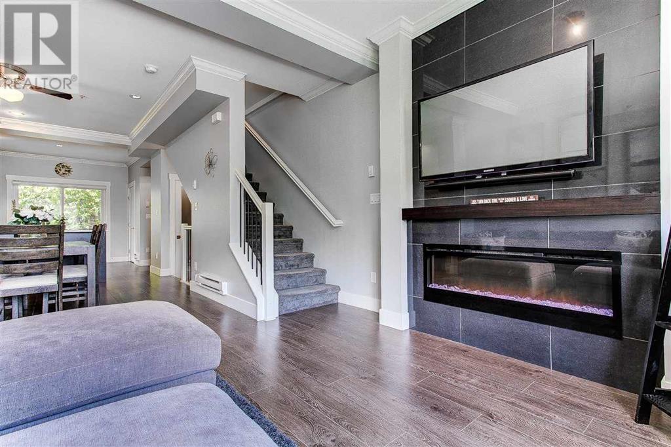




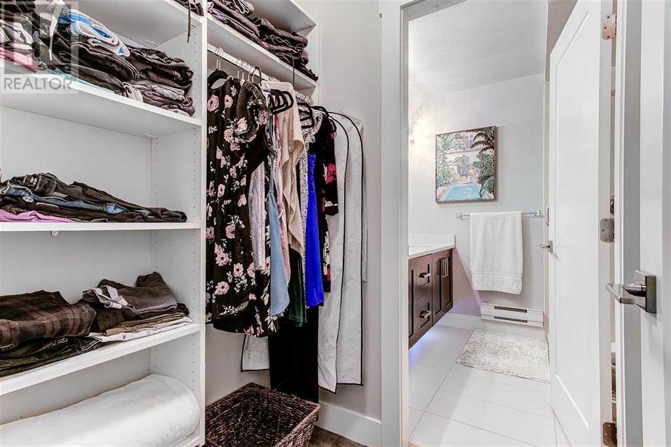

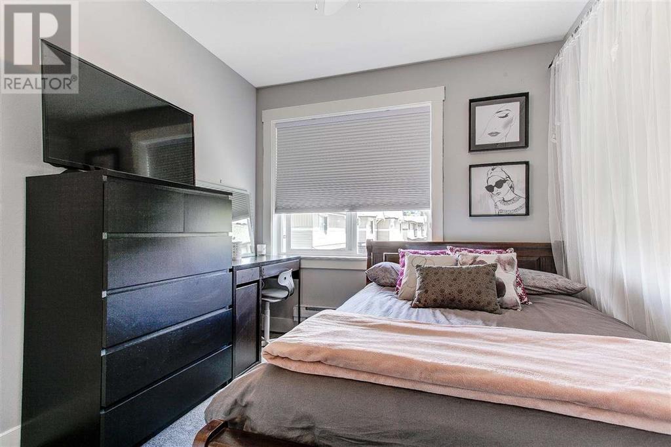

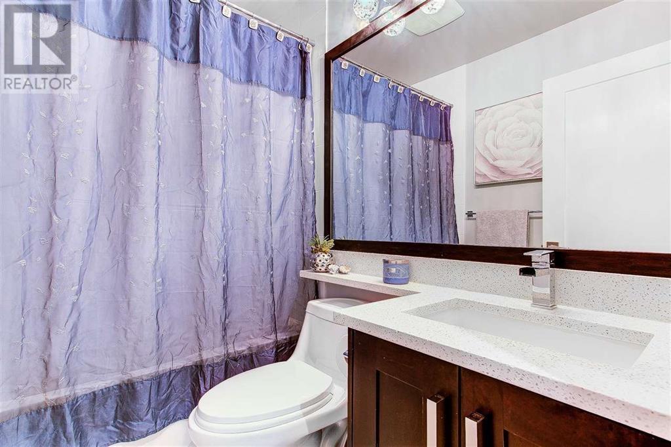
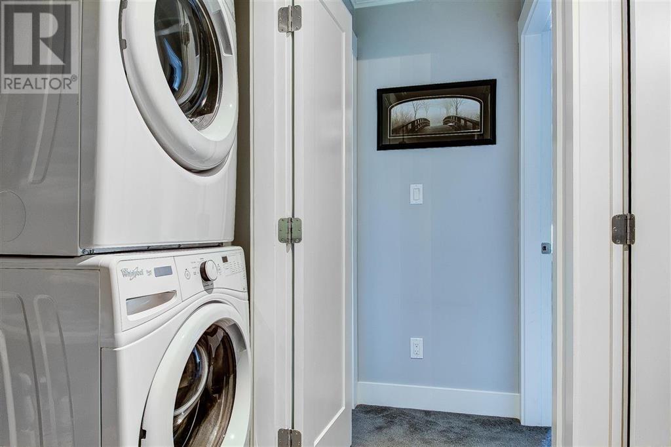

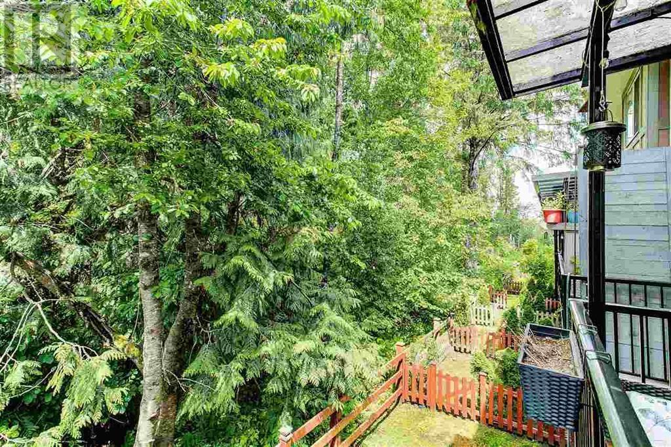


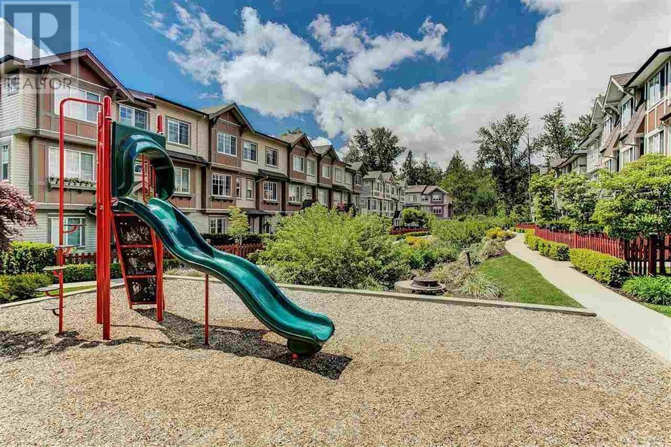
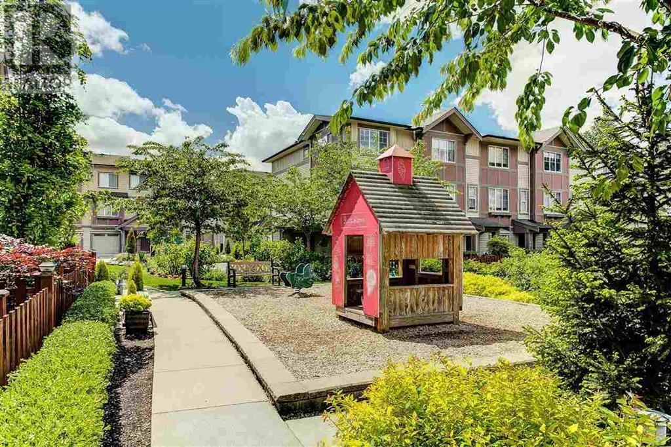

FOLLOW US