310 A&c 1376 Lynburne Pl Langford, British Columbia V9B 6S1
$120,000Maintenance,
$246 Monthly
Maintenance,
$246 MonthlyCalling Golfers and Investors! Don't miss your opportunity to buy this fabulous HALF SHARE OWNERSHIP in the Fairways at Bear Mountain - two weeks per month! Top Floor with towering vaulted ceilings, 1061 sq. ft. luxurious and spacious one bedroom suite with spa-like bath (soaker tub and glass shower), plus powder room, full kitchen and large sunny south facing balcony is a great place to relax on your visit to Victoria or your next golfing trip with friends. South facing towards the village, just steps away from specialty shops, clubhouse, spa facilities, restaurants, coffee shop and market as well as the city bus to downtown, covered clay tennis courts, bike trails and hiking. Pamper yourself and enjoy the 2 Jack Nicklaus co-designed golf courses plus all amenities Bear Mountain has to offer. Bear Mountain is a superior outdoor enthusiast experience! When the owner is not occupying, unit(s) rented as hotel rooms with some revenue back to Owner. Note similar unit to be viewed If 310 is occupied. Note - you cannot live here full time! (id:55687)
https://www.realtor.ca/real-estate/26142834/310-ac-1376-lynburne-pl-langford-bear-mountain
Property Details
| MLS® Number | 945422 |
| Property Type | Single Family |
| Neigbourhood | Bear Mountain |
| Community Name | The Fairways |
| Community Features | Pets Allowed With Restrictions, Family Oriented |
| Plan | Vis5687 |
| View Type | Mountain View |
Building
| Bathroom Total | 2 |
| Bedrooms Total | 1 |
| Architectural Style | Westcoast |
| Constructed Date | 2004 |
| Cooling Type | Central Air Conditioning |
| Fireplace Present | Yes |
| Fireplace Total | 1 |
| Heating Fuel | Electric, Natural Gas |
| Heating Type | Baseboard Heaters |
| Size Interior | 1237 Sqft |
| Total Finished Area | 1061 Sqft |
| Type | Apartment |
Rooms
| Level | Type | Length | Width | Dimensions |
|---|---|---|---|---|
| Main Level | Entrance | 8 ft | 6 ft | 8 ft x 6 ft |
| Main Level | Primary Bedroom | 10 ft | 23 ft | 10 ft x 23 ft |
| Main Level | Living Room | 13 ft | 12 ft | 13 ft x 12 ft |
| Main Level | Dining Room | 6 ft | 11 ft | 6 ft x 11 ft |
| Main Level | Kitchen | 10 ft | 11 ft | 10 ft x 11 ft |
| Main Level | Ensuite | 4-Piece | ||
| Main Level | Bathroom | 2-Piece | ||
| Main Level | Balcony | 11 ft | 9 ft | 11 ft x 9 ft |
| Main Level | Balcony | 13 ft | 6 ft | 13 ft x 6 ft |
Land
| Acreage | No |
| Size Irregular | 988 |
| Size Total | 988 Sqft |
| Size Total Text | 988 Sqft |
| Zoning Type | Residential/commercial |
Parking
| Underground |
https://www.realtor.ca/real-estate/26142834/310-ac-1376-lynburne-pl-langford-bear-mountain

The trademarks REALTOR®, REALTORS®, and the REALTOR® logo are controlled by The Canadian Real Estate Association (CREA) and identify real estate professionals who are members of CREA. The trademarks MLS®, Multiple Listing Service® and the associated logos are owned by The Canadian Real Estate Association (CREA) and identify the quality of services provided by real estate professionals who are members of CREA. The trademark DDF® is owned by The Canadian Real Estate Association (CREA) and identifies CREA's Data Distribution Facility (DDF®)
October 05 2023 11:44:39
Victoria Real Estate Board
RE/MAX Generation
Schools
6 public & 6 Catholic schools serve this home. Of these, 2 have catchments. There are 2 private schools nearby.
PARKS & REC
21 tennis courts, 8 sports fields and 24 other facilities are within a 20 min walk of this home.
TRANSIT
Street transit stop less than a 2 min walk away. Rail transit stop less than 1 km away.


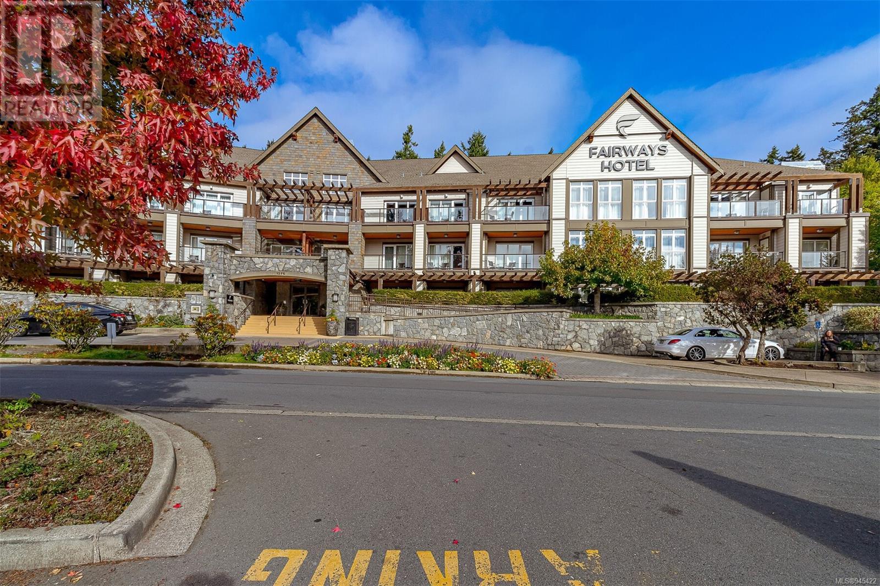

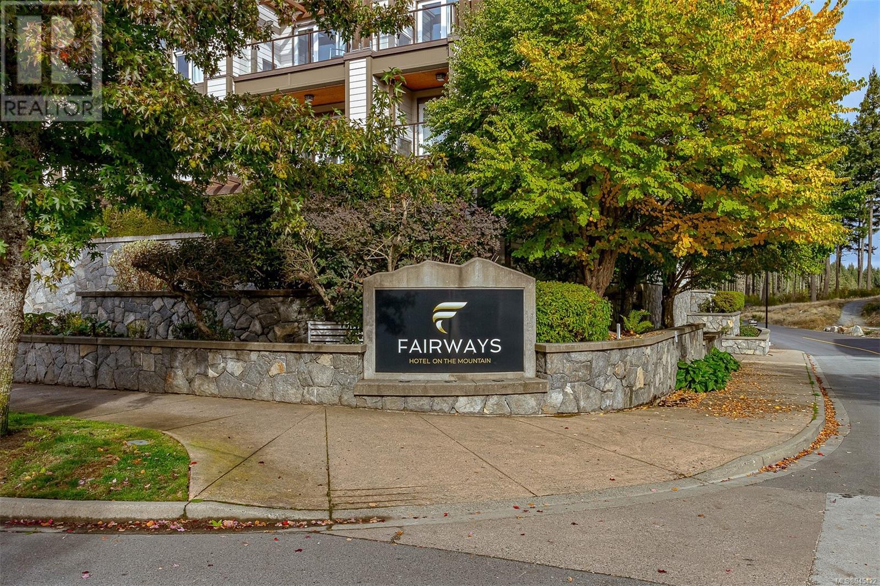



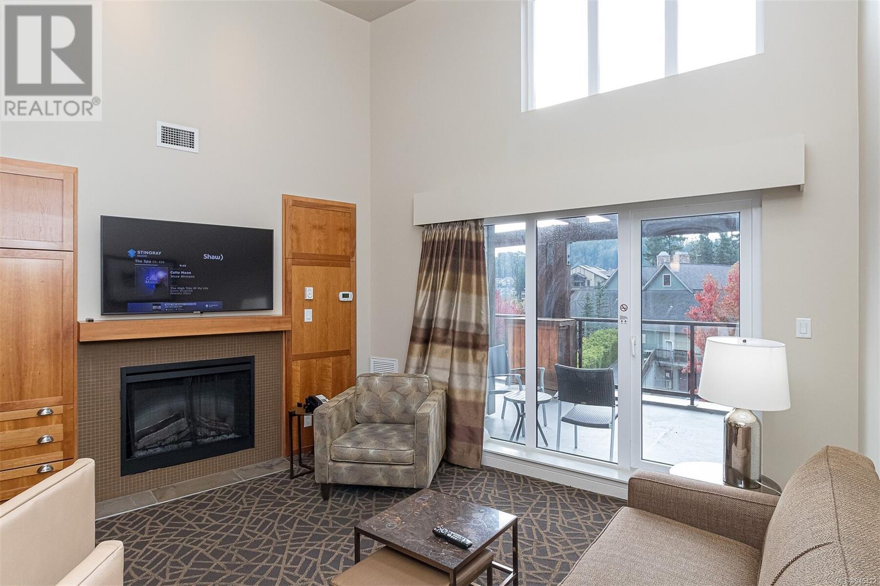

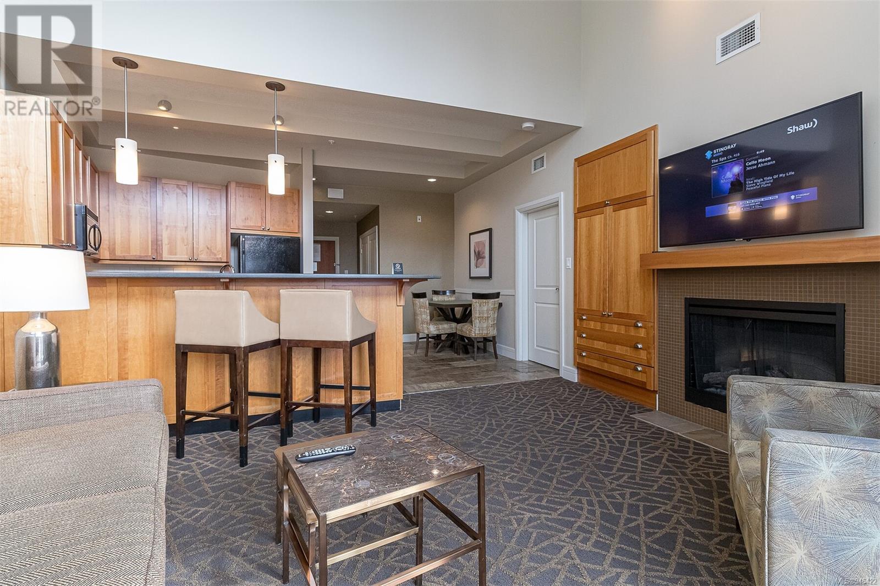



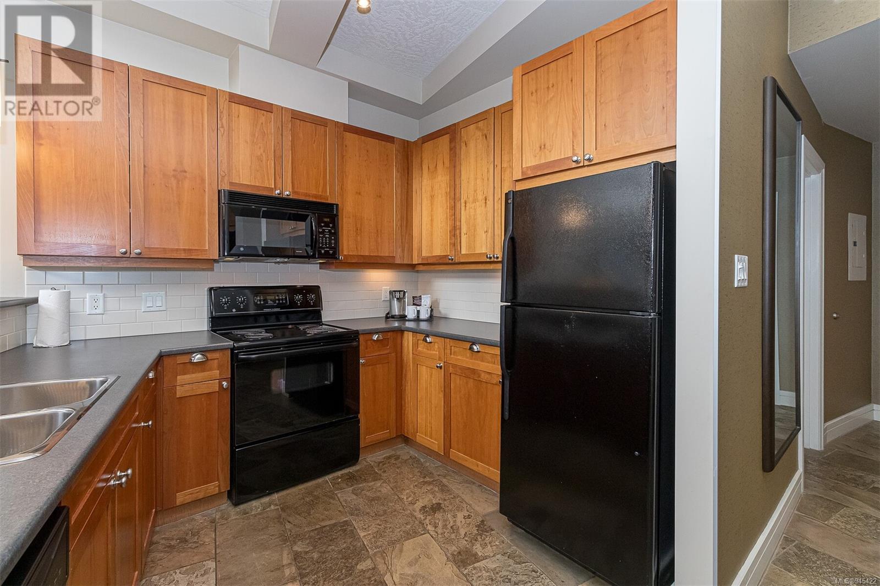

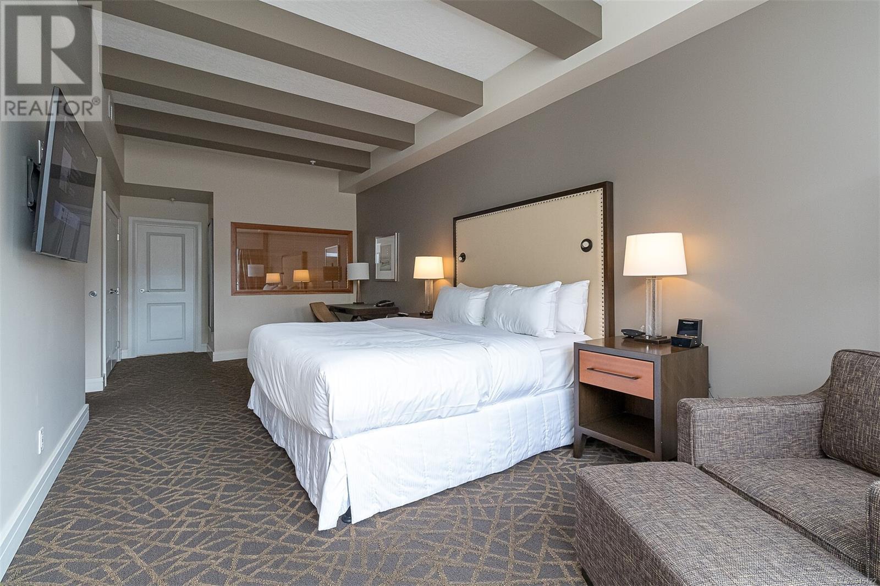








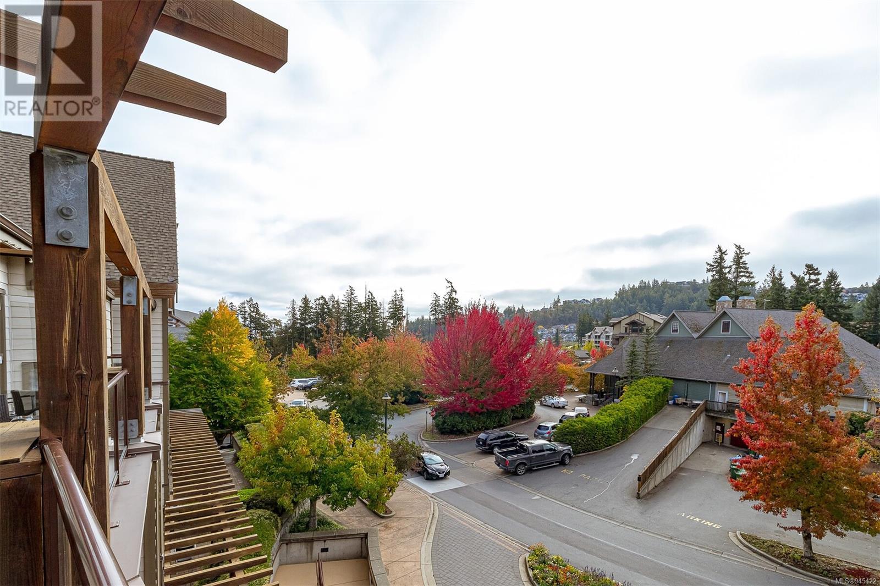
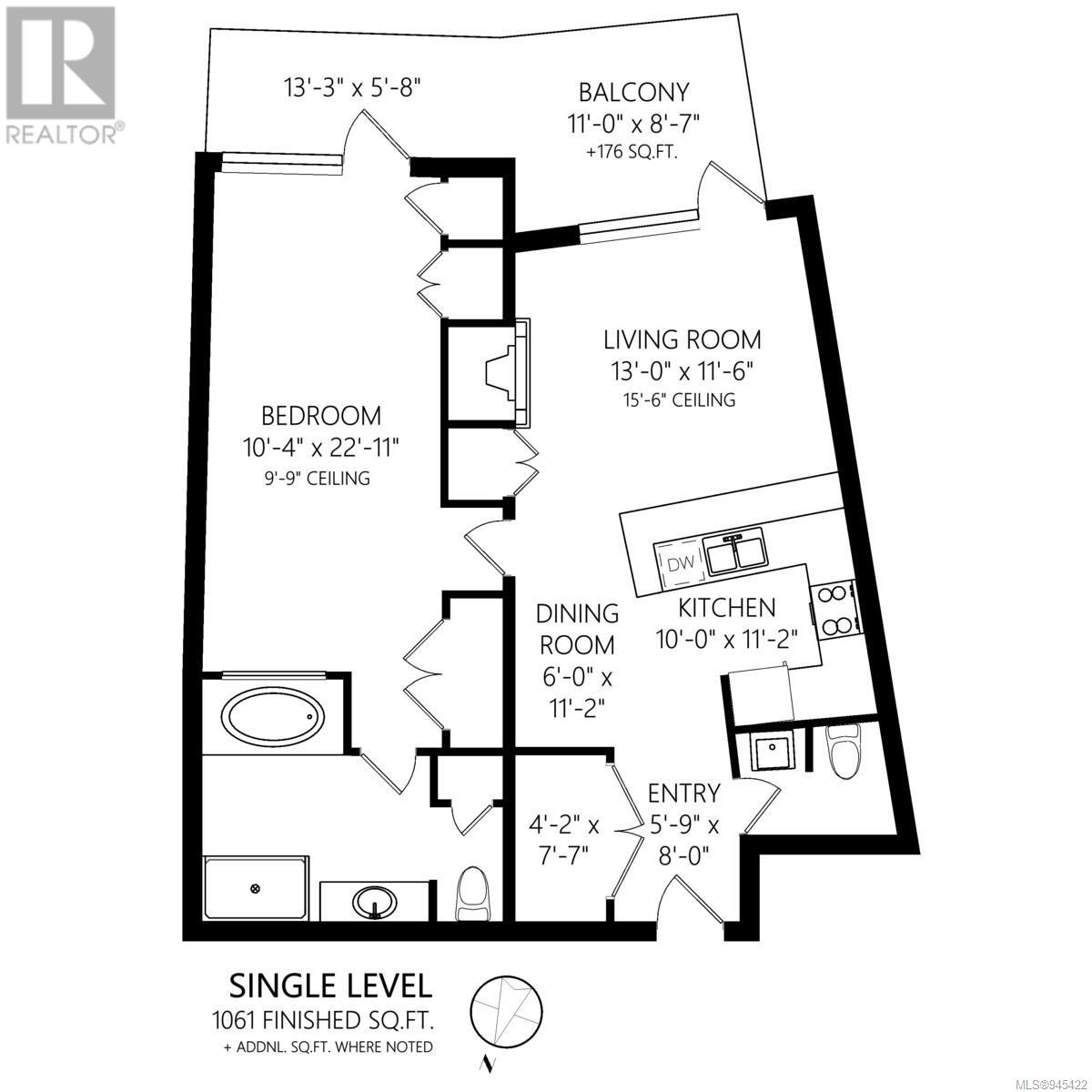


FOLLOW US