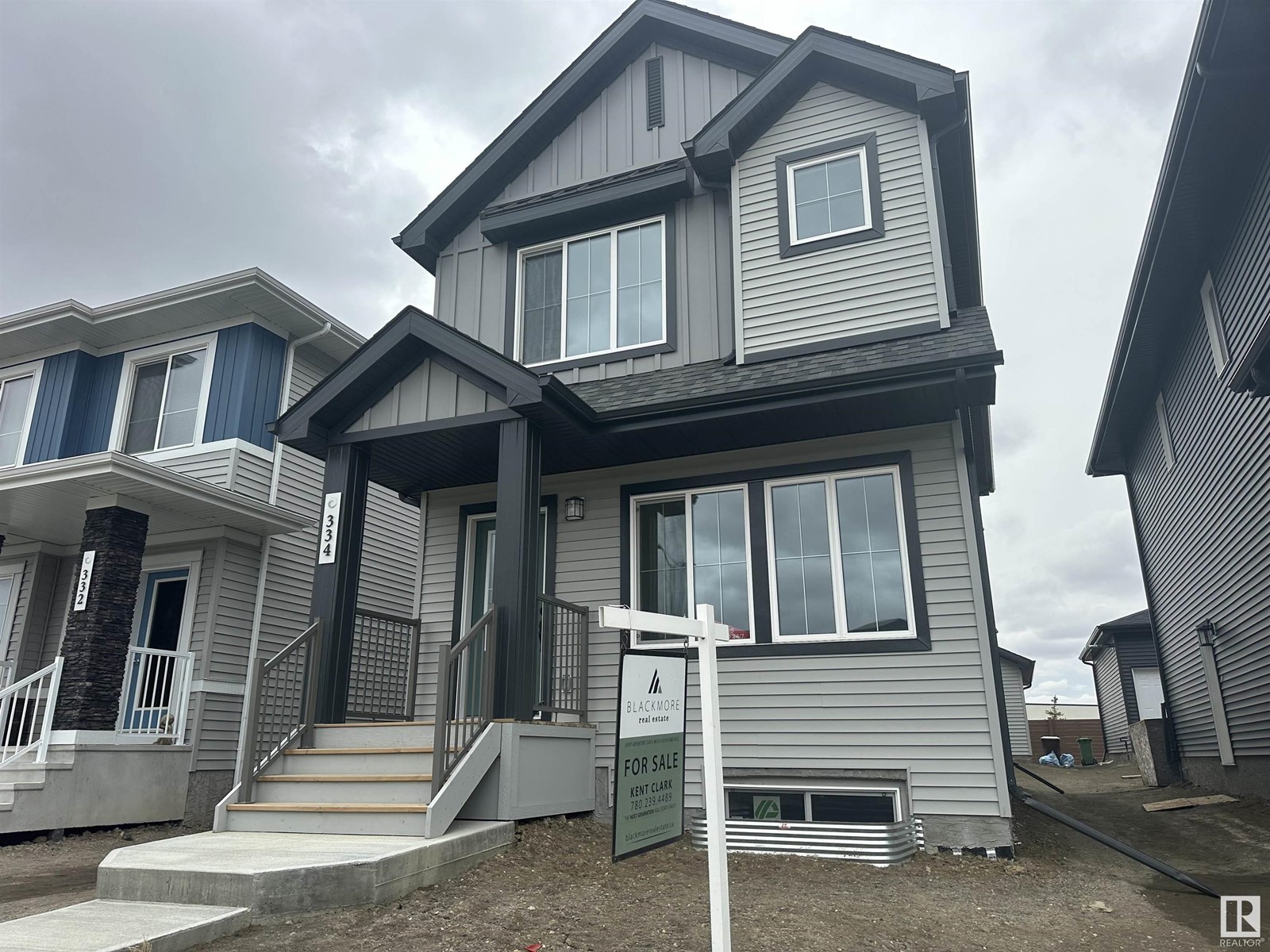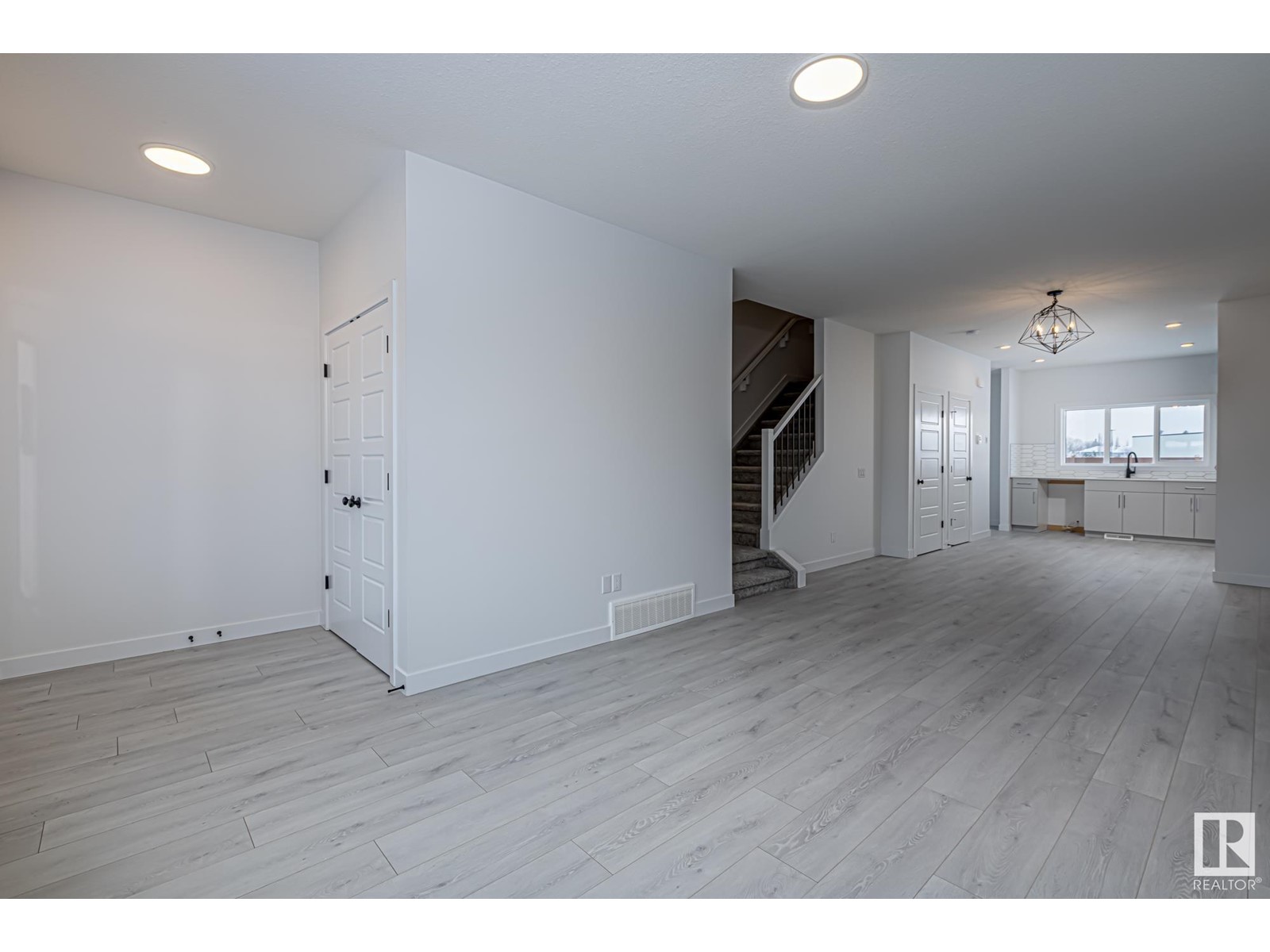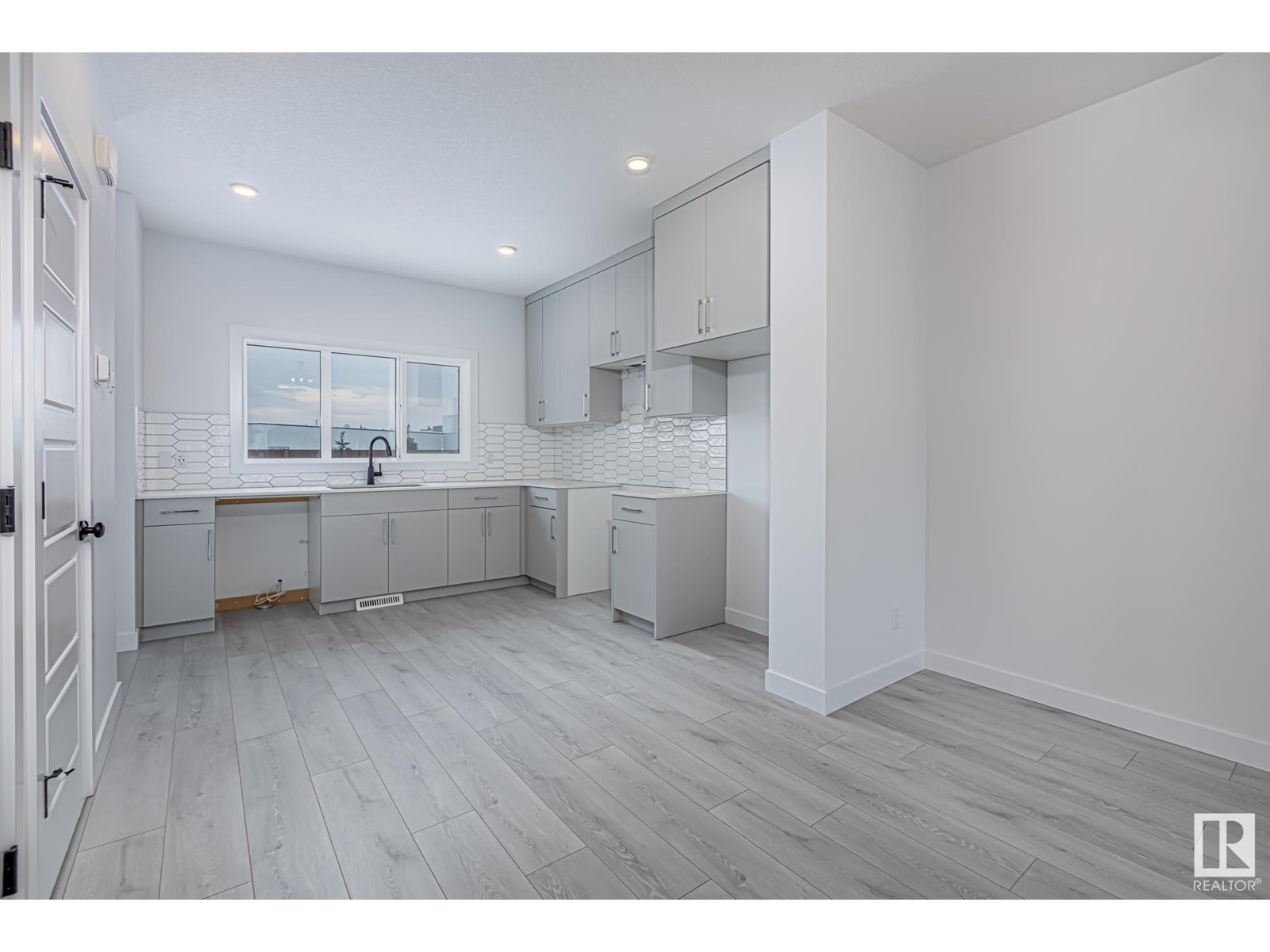334 Jensen Lakes Bv St. Albert, Alberta T8N 7H5
$479,888
Meet the Kona! A delightful 1500 SQFT 2 storey Daytona Dream Home. Greeting you upon entry is a bright open concept main floor. The spacious great room with large front windows flows into the generous dining area. The gorgeous kitchen has quartz counter tops, light grey cabinets and ample storage. A half bath completes this floor before heading upstairs. On the second floor you'll find 2 equal bedrooms complimented by a full bath and not to mention the upstairs laundry. The primary suite is a dream with not one but TWO walk in closets and a large master en-suite complete with dual sinks. This home says affordable luxury and is close to schools, shops, playgrounds and is a part of the Jensen Lakes Beach Community. So welcome the New Year in your New Home! (id:55687)
https://www.realtor.ca/real-estate/26267094/334-jensen-lakes-bv-st-albert-jensen-lakes
Property Details
| MLS® Number | E4364912 |
| Property Type | Single Family |
| Neigbourhood | Jensen Lakes |
| Amenities Near By | Golf Course, Playground, Public Transit, Schools, Shopping |
| Community Features | Public Swimming Pool |
| Features | Flat Site, Paved Lane, No Animal Home, No Smoking Home |
Building
| Bathroom Total | 3 |
| Bedrooms Total | 3 |
| Amenities | Ceiling - 9ft |
| Appliances | Dishwasher, Microwave Range Hood Combo, Refrigerator, Stove |
| Basement Development | Unfinished |
| Basement Type | Full (unfinished) |
| Constructed Date | 2022 |
| Construction Style Attachment | Detached |
| Half Bath Total | 1 |
| Heating Type | Forced Air |
| Stories Total | 2 |
| Size Interior | 139.35 M2 |
| Type | House |
Rooms
| Level | Type | Length | Width | Dimensions |
|---|---|---|---|---|
| Main Level | Living Room | 3.6 m | 5.15 m | 3.6 m x 5.15 m |
| Main Level | Dining Room | 3.87 m | 3.35 m | 3.87 m x 3.35 m |
| Main Level | Kitchen | 3.66 m | 3.41 m | 3.66 m x 3.41 m |
| Upper Level | Primary Bedroom | 3.6 m | 3.54 m | 3.6 m x 3.54 m |
| Upper Level | Bedroom 2 | 2.56 m | 2.99 m | 2.56 m x 2.99 m |
| Upper Level | Bedroom 3 | 2.56 m | 2.99 m | 2.56 m x 2.99 m |
Land
| Acreage | No |
| Land Amenities | Golf Course, Playground, Public Transit, Schools, Shopping |
| Size Irregular | 304 |
| Size Total | 304 M2 |
| Size Total Text | 304 M2 |
Parking
| Detached Garage |
https://www.realtor.ca/real-estate/26267094/334-jensen-lakes-bv-st-albert-jensen-lakes

The trademarks REALTOR®, REALTORS®, and the REALTOR® logo are controlled by The Canadian Real Estate Association (CREA) and identify real estate professionals who are members of CREA. The trademarks MLS®, Multiple Listing Service® and the associated logos are owned by The Canadian Real Estate Association (CREA) and identify the quality of services provided by real estate professionals who are members of CREA. The trademark DDF® is owned by The Canadian Real Estate Association (CREA) and identifies CREA's Data Distribution Facility (DDF®)
November 09 2023 11:47:15
REALTORS® Association of Edmonton
Blackmore Real Estate
Schools
6 public & 6 Catholic schools serve this home. Of these, 2 have catchments. There are 2 private schools nearby.
PARKS & REC
21 tennis courts, 8 sports fields and 24 other facilities are within a 20 min walk of this home.
TRANSIT
Street transit stop less than a 2 min walk away. Rail transit stop less than 1 km away.

















FOLLOW US