271 High Rock Drive Strong Twp, Ontario P0A 1Z0
$1,200,000
Discover an unparalleled waterfront retreat on Lake Bernard in Sundridge. This beautifully-built timber frame home offers breathtaking panoramic views of the whole lake and its wide 265’ of waterfrontage. Featuring 2 bedrooms and 1 bath on the main level, a spacious Pizo-designed kitchen, and dining area, this property is an ideal year-round escape. The walk-out basement with a private entrance offers extra space with a second summer kitchen, living area, and three additional bedrooms and a washroom. Boasting easy access to Sundridge's amenities, including boating, golfing, fishing, and snowmobiling, this home ensures year-round pleasure. An automatic generator installed ensures comfort during power outages. With Algonquin Park nearby and Highway 11 close, exploring the area is effortless. Adding to its appeal, this property features a two-car heated garage, storage sheds, and two screened-in porches for added convenience. Whether enjoying cozy winter moments indoors or summer barbecues on the expansive deck overlooking the serene lake, this home promises a lifetime of enjoyment. Perfect as a permanent residence, vacation home, or a lucrative bed and breakfast or Airbnb investment, don't miss the chance to own this waterfront paradise and experience the ultimate lakeside lifestyle. (id:55687)
https://www.realtor.ca/real-estate/26296270/271-high-rock-drive-strong-twp
Property Details
| MLS® Number | 40514662 |
| Property Type | Single Family |
| Amenities Near By | Beach |
| Community Features | Quiet Area |
| Features | Paved Driveway, Country Residential, Automatic Garage Door Opener, In-law Suite |
| Parking Space Total | 8 |
| Structure | Shed |
| Water Front Name | Lake Bernard |
| Water Front Type | Waterfront |
Building
| Bathroom Total | 2 |
| Bedrooms Above Ground | 2 |
| Bedrooms Below Ground | 2 |
| Bedrooms Total | 4 |
| Appliances | Dishwasher, Dryer, Microwave, Washer, Garage Door Opener |
| Architectural Style | Bungalow |
| Basement Development | Finished |
| Basement Type | Full (finished) |
| Constructed Date | 1988 |
| Construction Material | Wood Frame |
| Construction Style Attachment | Detached |
| Cooling Type | Central Air Conditioning |
| Exterior Finish | Wood, Log |
| Fire Protection | Security System |
| Heating Fuel | Propane |
| Heating Type | Forced Air |
| Stories Total | 1 |
| Size Interior | 1925 |
| Type | House |
| Utility Water | Drilled Well |
Rooms
| Level | Type | Length | Width | Dimensions |
|---|---|---|---|---|
| Lower Level | Laundry Room | 14'7'' x 11'3'' | ||
| Lower Level | Porch | 11'1'' x 47'8'' | ||
| Lower Level | Bonus Room | 10'1'' x 8'8'' | ||
| Lower Level | Recreation Room | 26'2'' x 10'1'' | ||
| Lower Level | 4pc Bathroom | Measurements not available | ||
| Lower Level | Bedroom | 13'1'' x 11'10'' | ||
| Lower Level | Bedroom | 13'1'' x 11'8'' | ||
| Lower Level | Living Room | 10'2'' x 15'10'' | ||
| Lower Level | Eat In Kitchen | 4'7'' x 15'10'' | ||
| Main Level | Foyer | 8'3'' x 15'4'' | ||
| Main Level | Bedroom | 12'3'' x 12'11'' | ||
| Main Level | Primary Bedroom | 14'6'' x 13'0'' | ||
| Main Level | 4pc Bathroom | Measurements not available | ||
| Main Level | Family Room | 12'1'' x 14'11'' | ||
| Main Level | Living Room | 11'3'' x 26'0'' | ||
| Main Level | Dining Room | 10'2'' x 16'9'' | ||
| Main Level | Kitchen | 12'6'' x 27'11'' |
Land
| Access Type | Road Access |
| Acreage | No |
| Land Amenities | Beach |
| Sewer | Septic System |
| Size Depth | 130 Ft |
| Size Frontage | 265 Ft |
| Size Total Text | 1/2 - 1.99 Acres |
| Surface Water | Lake |
| Zoning Description | Shoreline Residential |
Parking
| Detached Garage |
https://www.realtor.ca/real-estate/26296270/271-high-rock-drive-strong-twp

The trademarks REALTOR®, REALTORS®, and the REALTOR® logo are controlled by The Canadian Real Estate Association (CREA) and identify real estate professionals who are members of CREA. The trademarks MLS®, Multiple Listing Service® and the associated logos are owned by The Canadian Real Estate Association (CREA) and identify the quality of services provided by real estate professionals who are members of CREA. The trademark DDF® is owned by The Canadian Real Estate Association (CREA) and identifies CREA's Data Distribution Facility (DDF®)
November 20 2023 08:01:23
North Bay Real Estate Board
Royal LePage Northern Life Realty, Brokerage
Schools
6 public & 6 Catholic schools serve this home. Of these, 2 have catchments. There are 2 private schools nearby.
PARKS & REC
21 tennis courts, 8 sports fields and 24 other facilities are within a 20 min walk of this home.
TRANSIT
Street transit stop less than a 2 min walk away. Rail transit stop less than 1 km away.

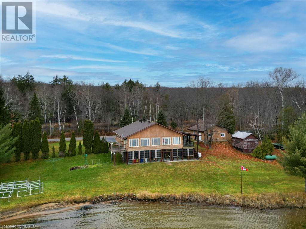
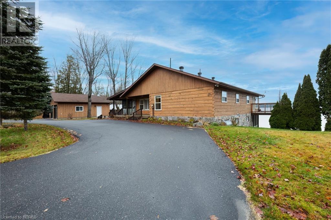
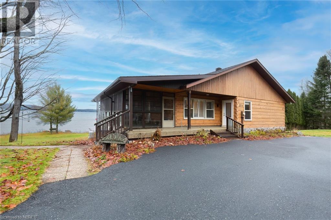
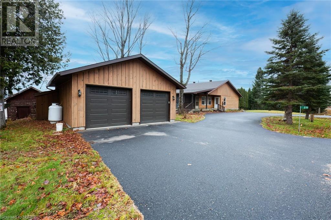
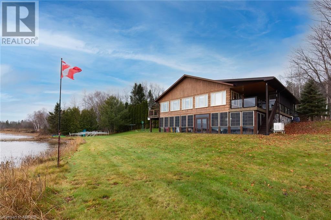
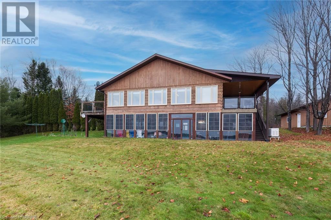
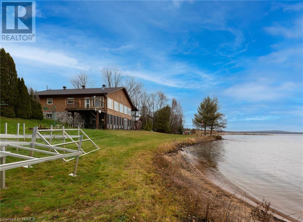
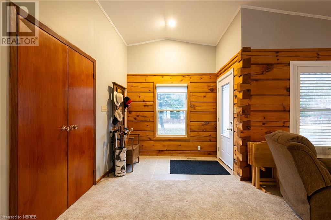
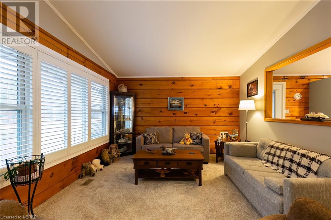
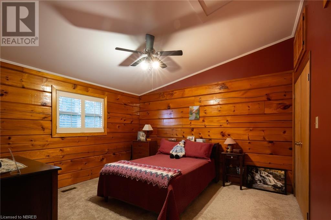
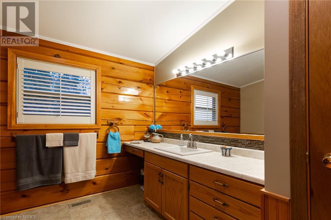

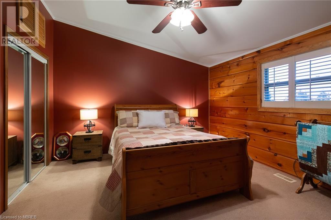
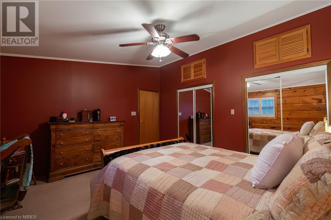
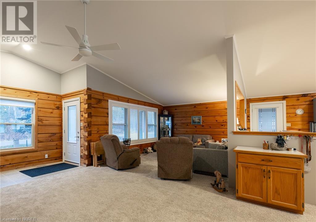
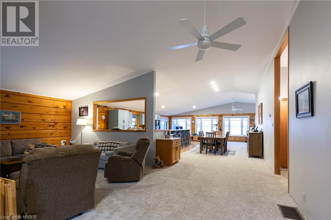
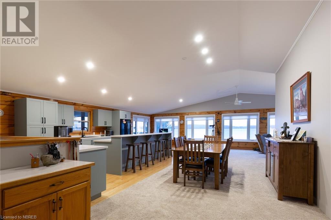
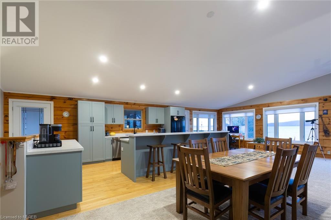
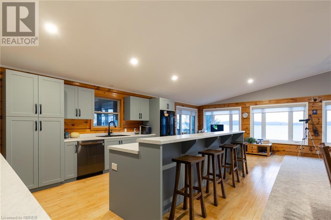
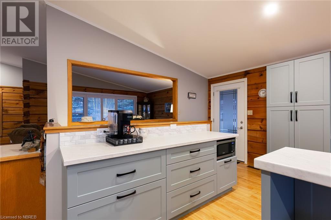
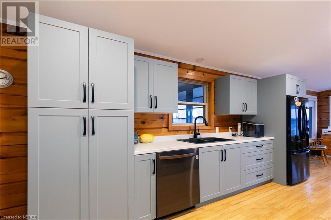
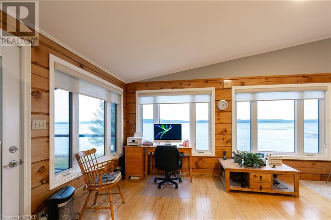
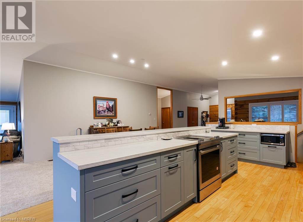
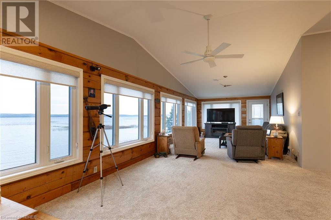
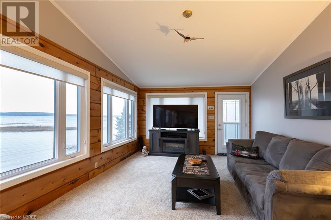
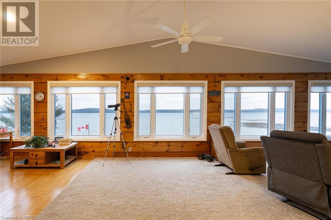
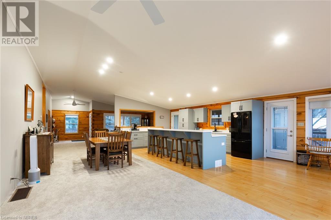
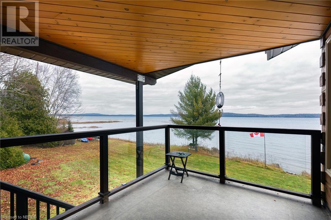
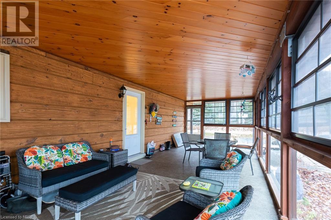
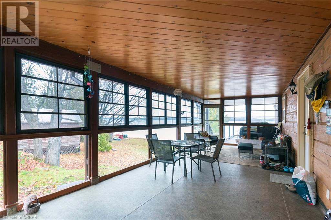
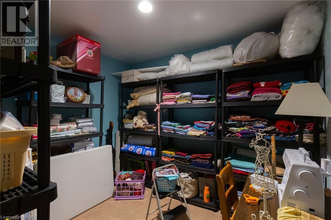
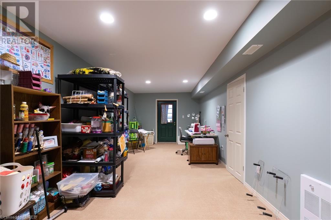
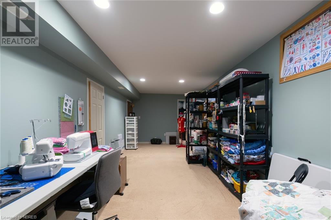
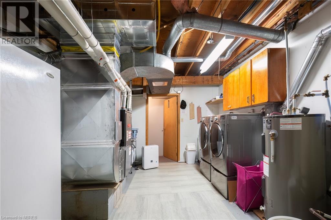
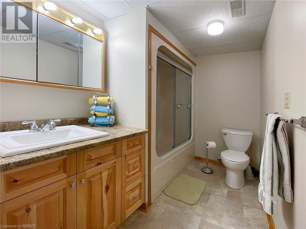
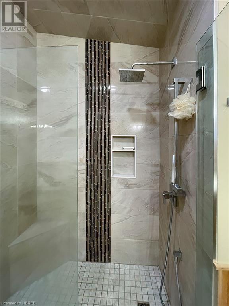
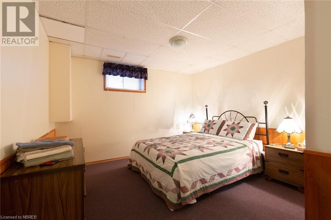
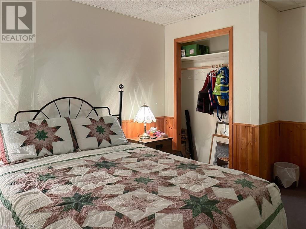
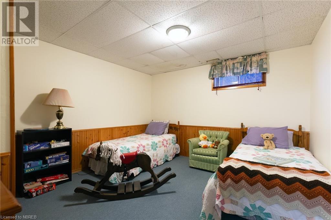
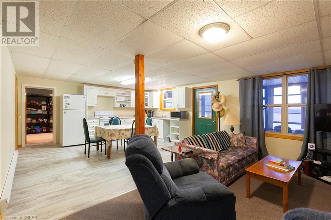
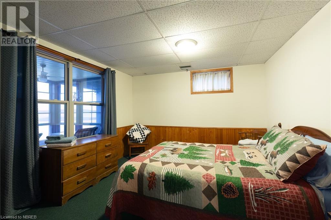

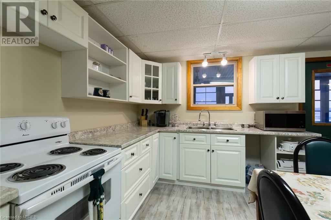
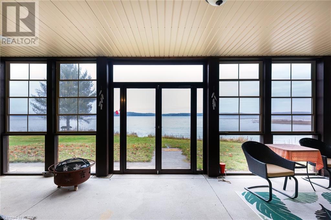
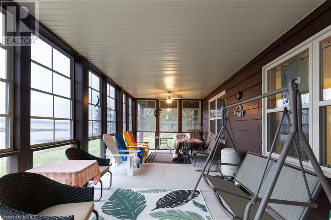
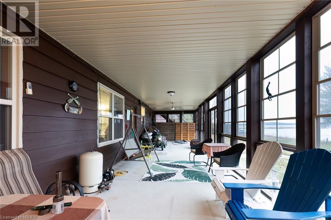
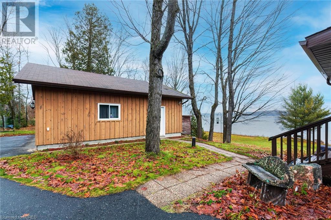
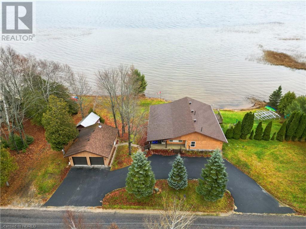
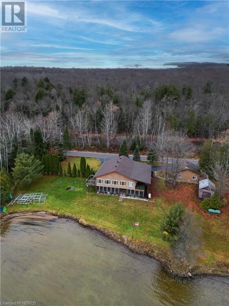

FOLLOW US