7 Strathcona St Dutton/dunwich, Ontario N0L 1J0
$769,000
This meticulously maintained clay brick ranch is located on a dead end street just minutes from the 401. Its within walking distance to the public school, parks, community pool, splash pad, and shopping. This quality built home features 3 bedrooms - primary with walk-in closet and ensuite, laundry, an updated eat-in kitchen, and formal dining room all on the main floor. Downstairs, there is a fully finished rec room with wet bar, pool table, and a great sitting area perfect for entertaining or just spending a quiet day at home. Includes 2 gas fireplaces, 1 on each level, for extra coziness on cooler days. There is also a separate area complete with a bedroom, living room, kitchen, and a bathroom that would be an ideal living space for the in-laws or just bonus space for the kids! You'll find a gorgeous landscaped yard outside, with a fantastic deck, an enclosed gazebo, shed with water and electricity, newer vinyl fencing, and parking for 6 vehicles. Appliances included! (id:55687)
https://www.realtor.ca/real-estate/26604789/7-strathcona-st-duttondunwich-dutton
Property Details
| MLS® Number | X8130330 |
| Property Type | Single Family |
| Community Name | Dutton |
| Parking Space Total | 6 |
Building
| Bathroom Total | 4 |
| Bedrooms Above Ground | 3 |
| Bedrooms Total | 3 |
| Architectural Style | Bungalow |
| Basement Development | Finished |
| Basement Type | Full (finished) |
| Construction Style Attachment | Detached |
| Cooling Type | Central Air Conditioning |
| Exterior Finish | Brick |
| Fireplace Present | Yes |
| Heating Fuel | Natural Gas |
| Heating Type | Forced Air |
| Stories Total | 1 |
| Type | House |
Land
| Acreage | No |
| Size Irregular | 80.53 X 151.16 Ft |
| Size Total Text | 80.53 X 151.16 Ft |
Parking
| Attached Garage |
https://www.realtor.ca/real-estate/26604789/7-strathcona-st-duttondunwich-dutton

The trademarks REALTOR®, REALTORS®, and the REALTOR® logo are controlled by The Canadian Real Estate Association (CREA) and identify real estate professionals who are members of CREA. The trademarks MLS®, Multiple Listing Service® and the associated logos are owned by The Canadian Real Estate Association (CREA) and identify the quality of services provided by real estate professionals who are members of CREA. The trademark DDF® is owned by The Canadian Real Estate Association (CREA) and identifies CREA's Data Distribution Facility (DDF®)
March 10 2024 08:27:19
Toronto Real Estate Board
Coldwell Banker Star Real Estate, Brokerage
Schools
6 public & 6 Catholic schools serve this home. Of these, 2 have catchments. There are 2 private schools nearby.
PARKS & REC
21 tennis courts, 8 sports fields and 24 other facilities are within a 20 min walk of this home.
TRANSIT
Street transit stop less than a 2 min walk away. Rail transit stop less than 1 km away.

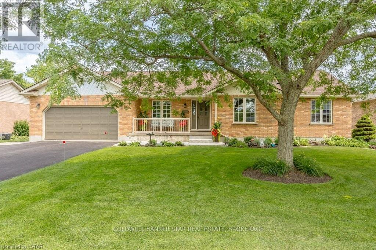
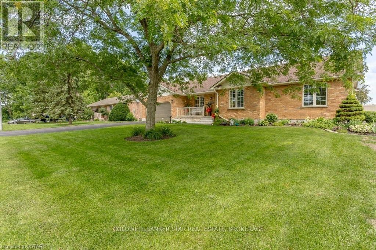
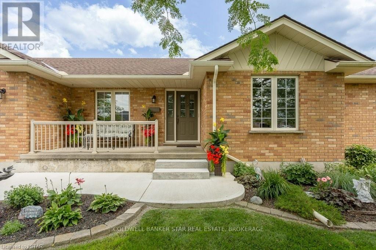
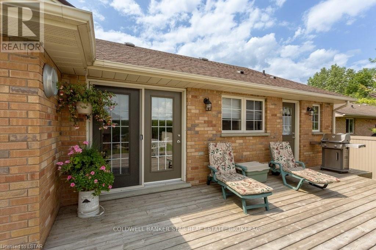
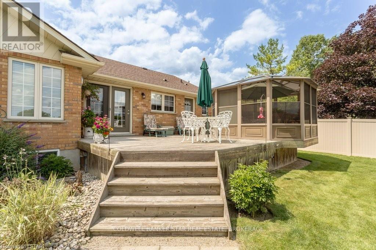
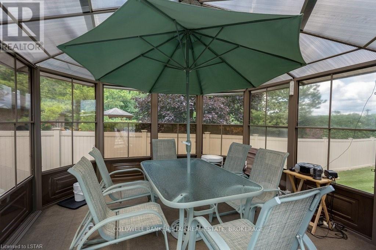
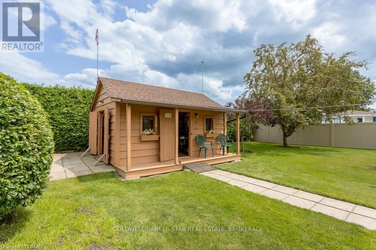
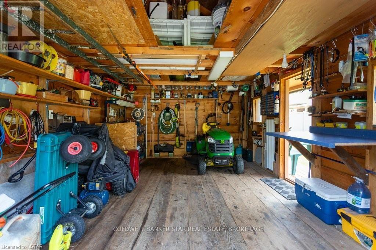
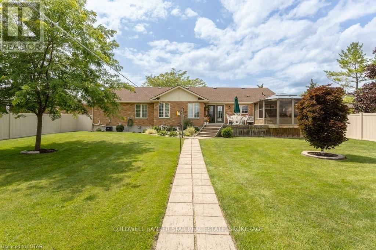
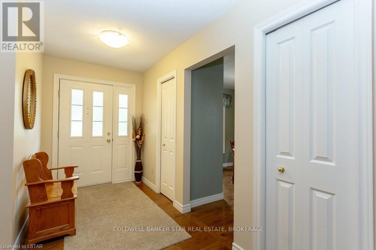
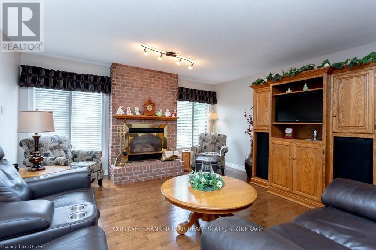
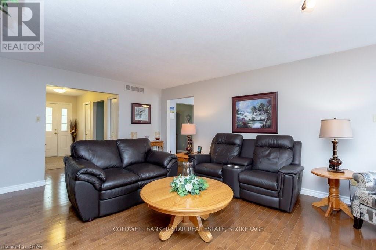
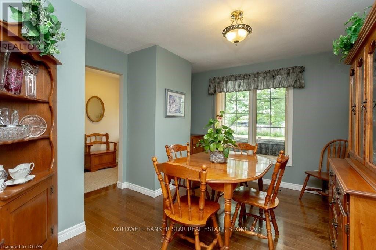
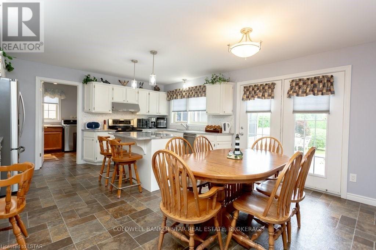
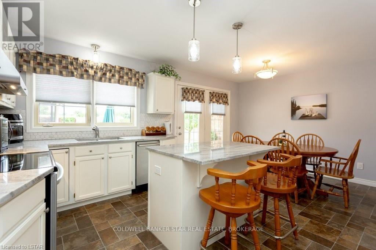
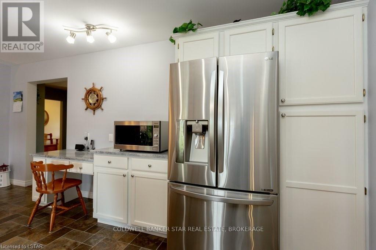
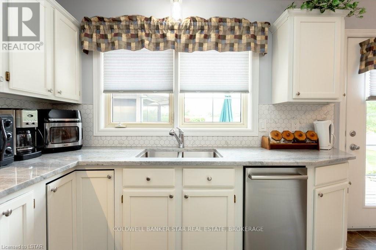
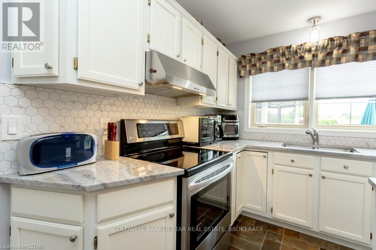
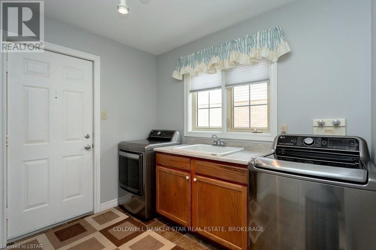
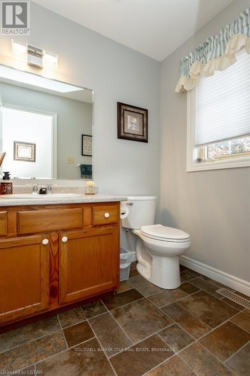
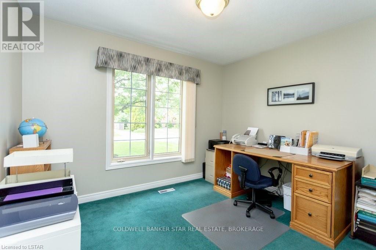
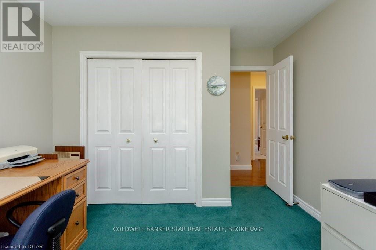
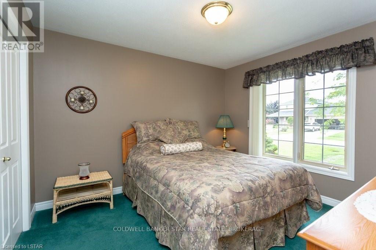
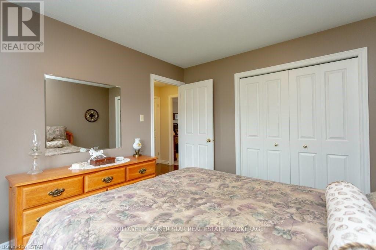
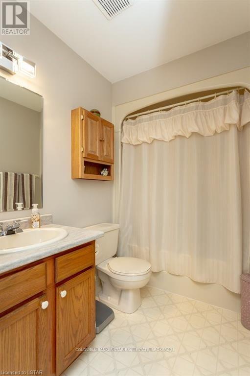
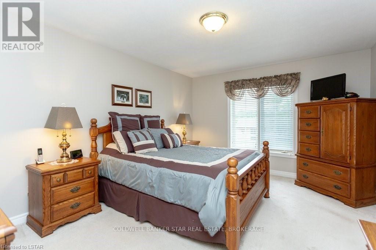
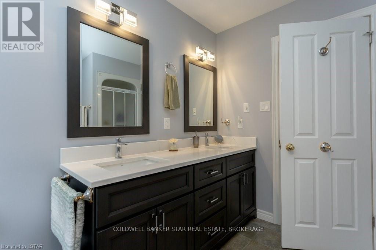
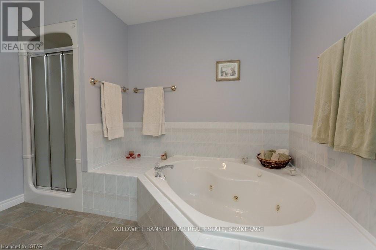
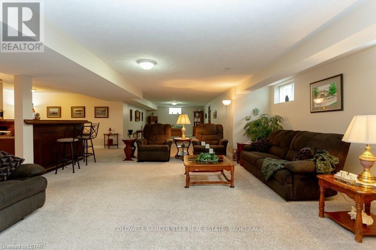
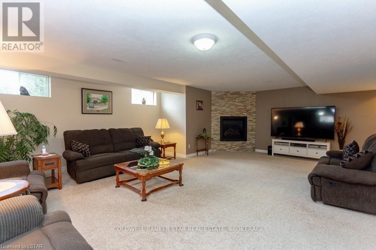
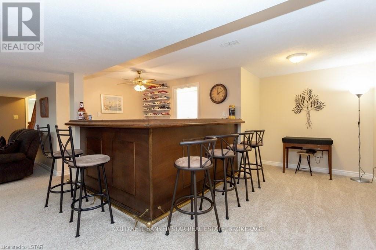
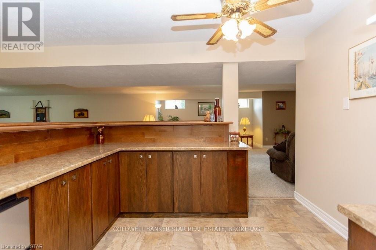
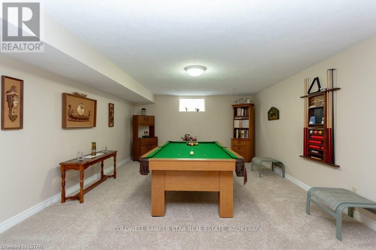
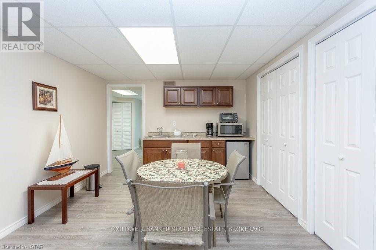
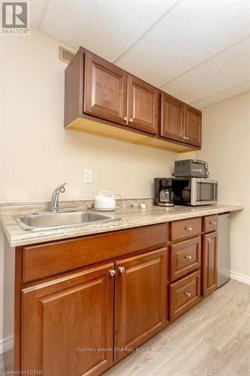
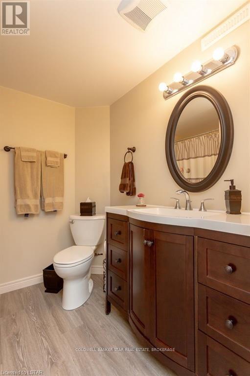
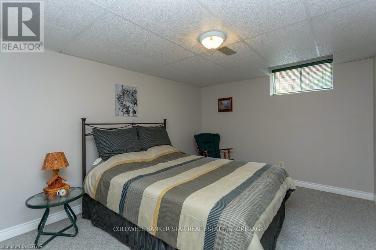
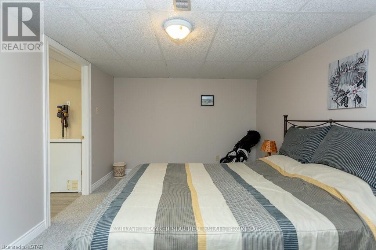
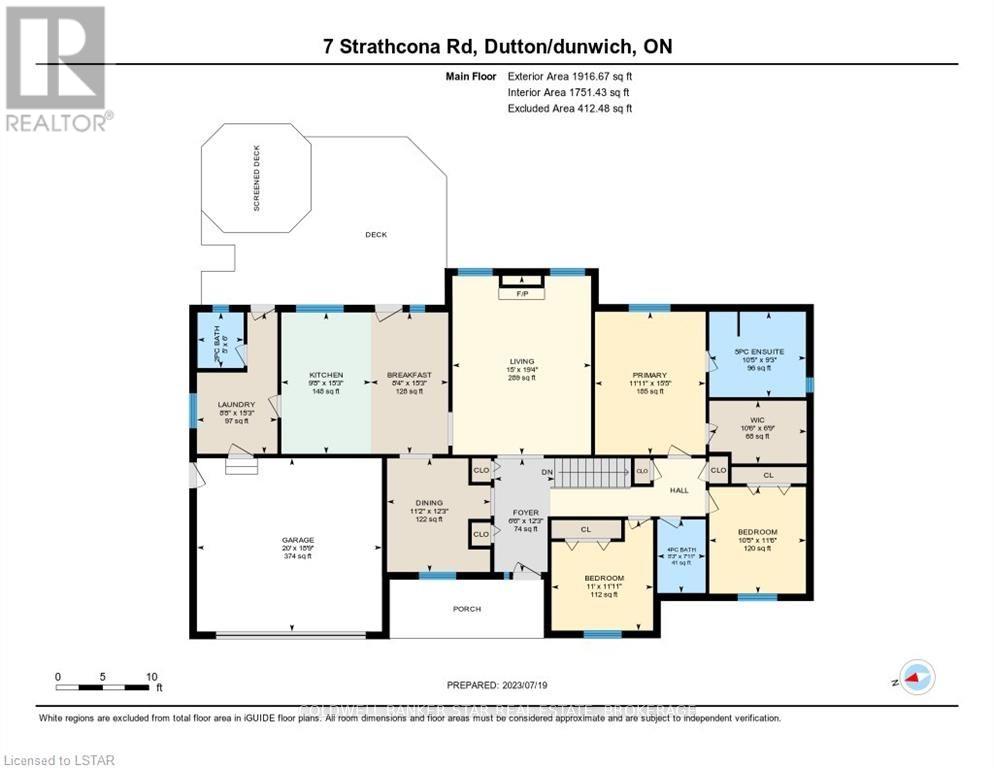
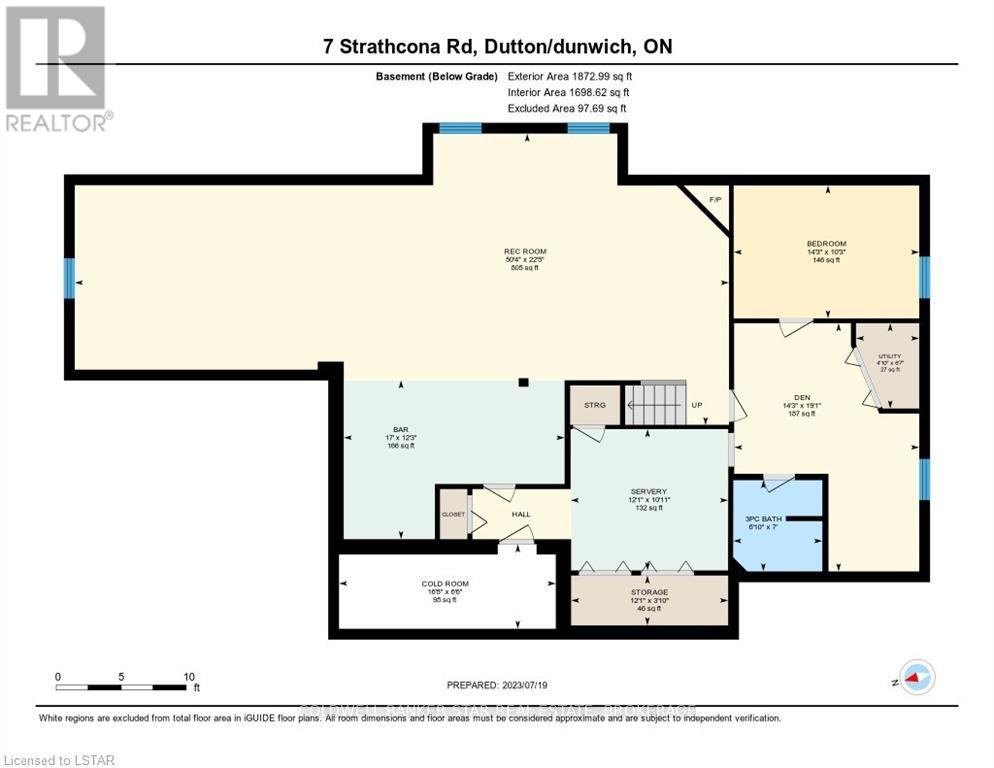

FOLLOW US