72 Caines Ave Toronto, Ontario M2R 2L3
$3,600 Monthly
Prime Location. Situated On A Quiet Street, Walk To Schools, Park, Ttc, Centerpoint Mall, Community Centre, Restaurants, Newtonbrook Shopping Centre, Food Basics & Yonge Street, Private Back Yard. **** EXTRAS **** Fridge, Stove, Oven, Washer, Dryer, Central Air Conditioner (id:55687)
https://www.realtor.ca/real-estate/26646088/72-caines-ave-toronto-newtonbrook-west
Property Details
| MLS® Number | C8158622 |
| Property Type | Single Family |
| Community Name | Newtonbrook West |
| Parking Space Total | 3 |
Building
| Bathroom Total | 1 |
| Bedrooms Above Ground | 3 |
| Bedrooms Total | 3 |
| Architectural Style | Raised Bungalow |
| Basement Development | Unfinished |
| Basement Features | Separate Entrance |
| Basement Type | N/a (unfinished) |
| Construction Style Attachment | Detached |
| Cooling Type | Central Air Conditioning |
| Exterior Finish | Brick, Stone |
| Heating Fuel | Natural Gas |
| Heating Type | Forced Air |
| Stories Total | 1 |
| Type | House |
Rooms
| Level | Type | Length | Width | Dimensions |
|---|---|---|---|---|
| Main Level | Living Room | 4.72 m | 3.81 m | 4.72 m x 3.81 m |
| Main Level | Kitchen | 2.74 m | 2.44 m | 2.74 m x 2.44 m |
| Main Level | Dining Room | 2.74 m | 2.59 m | 2.74 m x 2.59 m |
| Main Level | Primary Bedroom | 3.66 m | 3.2 m | 3.66 m x 3.2 m |
| Main Level | Bedroom 2 | 3.35 m | 3.2 m | 3.35 m x 3.2 m |
| Main Level | Bedroom 3 | 3.2 m | 2.74 m | 3.2 m x 2.74 m |
| Main Level | Bathroom | Measurements not available |
Land
| Acreage | No |
| Size Irregular | 51 X 185.51 Ft |
| Size Total Text | 51 X 185.51 Ft |
https://www.realtor.ca/real-estate/26646088/72-caines-ave-toronto-newtonbrook-west

The trademarks REALTOR®, REALTORS®, and the REALTOR® logo are controlled by The Canadian Real Estate Association (CREA) and identify real estate professionals who are members of CREA. The trademarks MLS®, Multiple Listing Service® and the associated logos are owned by The Canadian Real Estate Association (CREA) and identify the quality of services provided by real estate professionals who are members of CREA. The trademark DDF® is owned by The Canadian Real Estate Association (CREA) and identifies CREA's Data Distribution Facility (DDF®)
April 03 2024 02:19:54
Toronto Real Estate Board
Bay Street Group Inc.
Schools
6 public & 6 Catholic schools serve this home. Of these, 2 have catchments. There are 2 private schools nearby.
PARKS & REC
21 tennis courts, 8 sports fields and 24 other facilities are within a 20 min walk of this home.
TRANSIT
Street transit stop less than a 2 min walk away. Rail transit stop less than 1 km away.

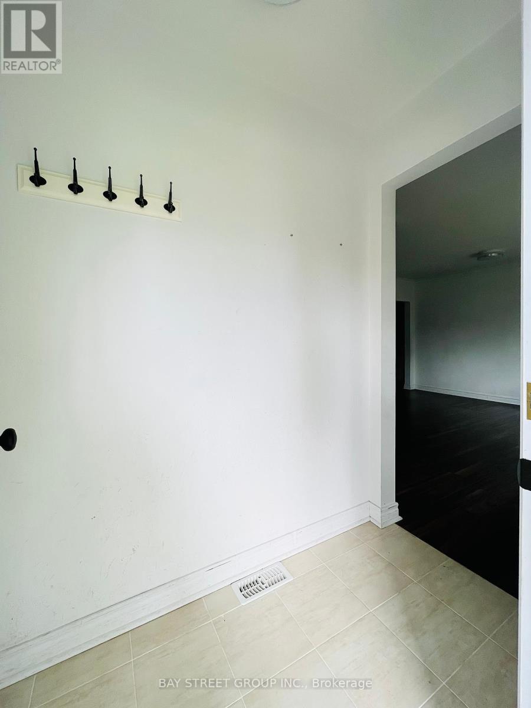
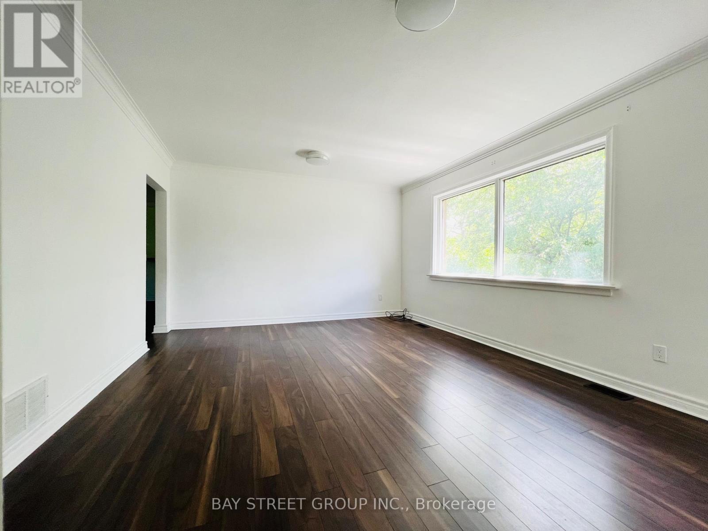
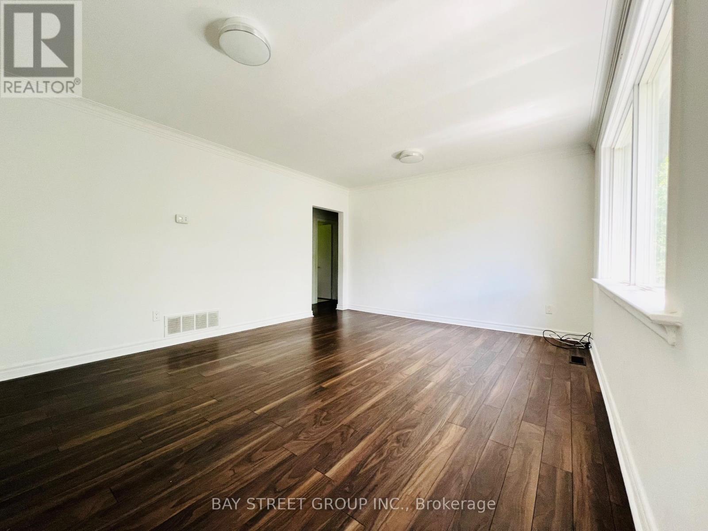
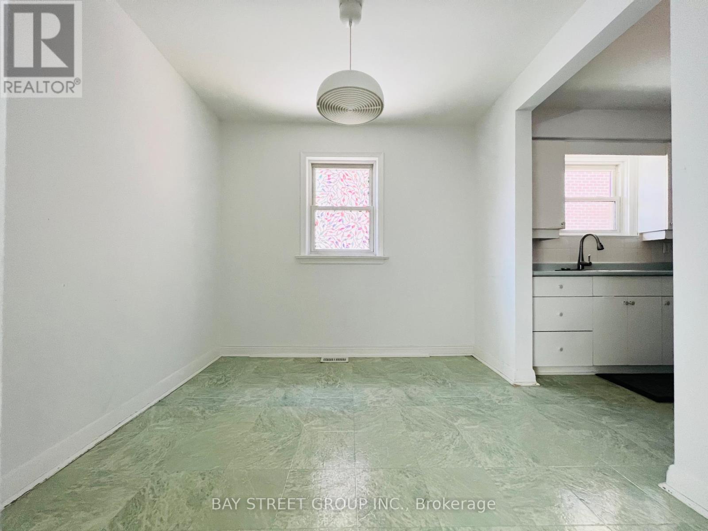
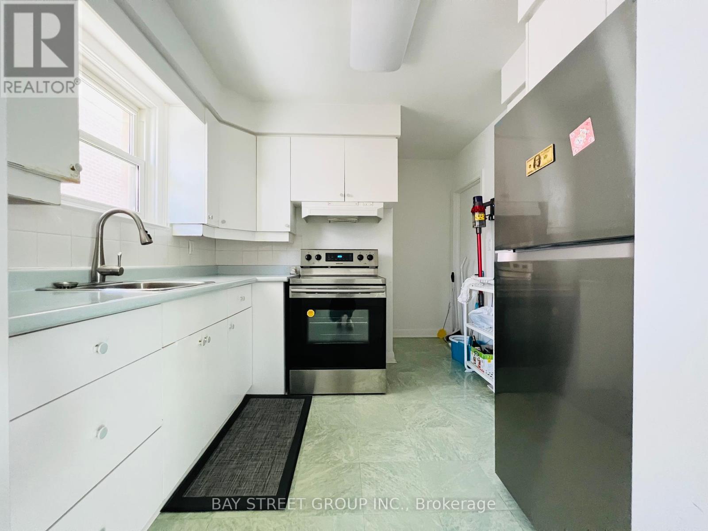
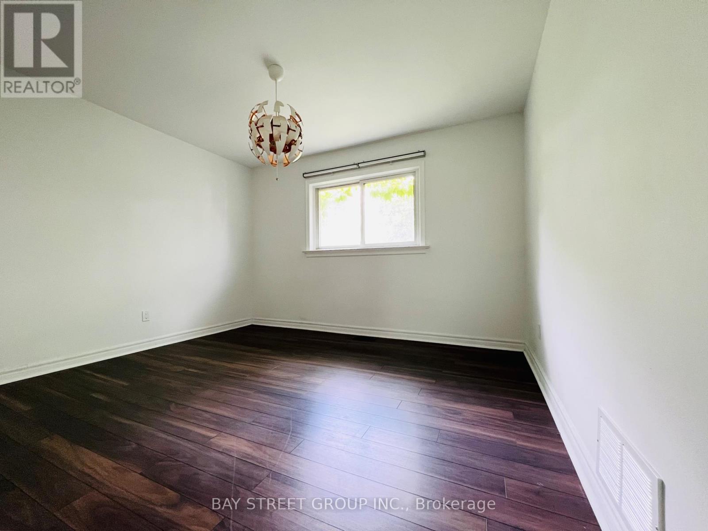
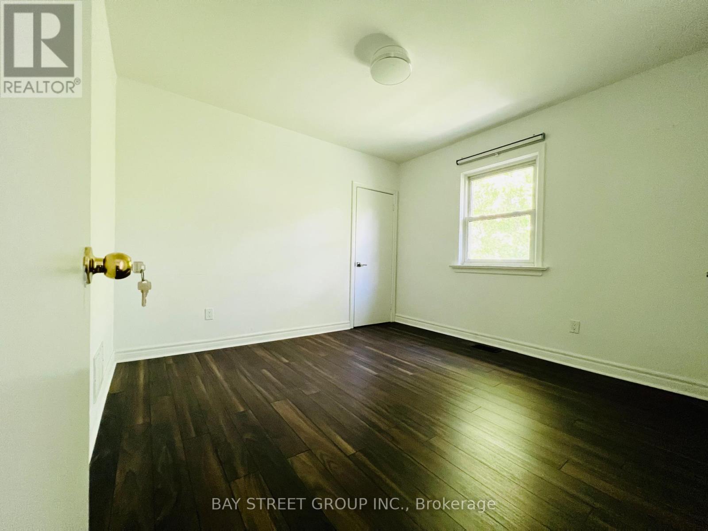
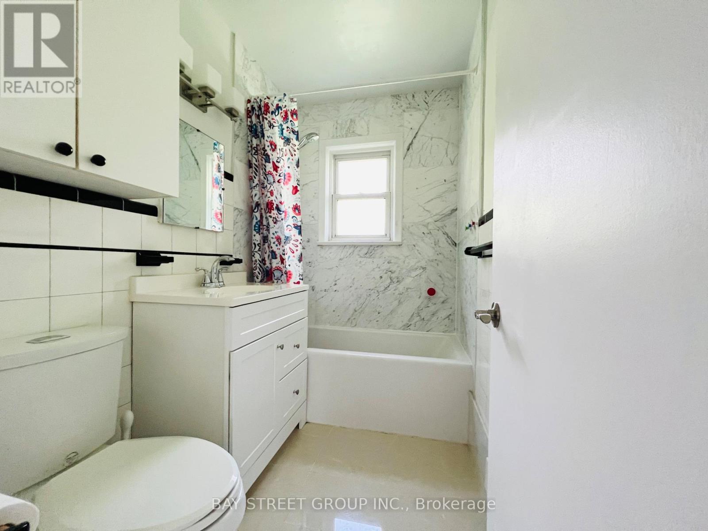
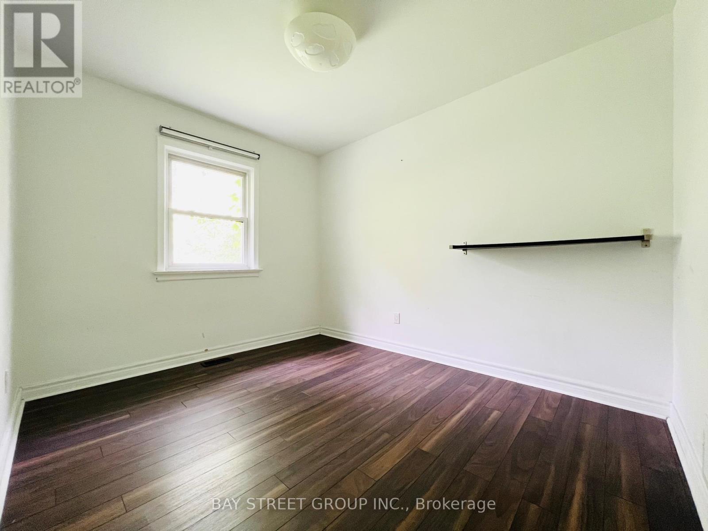
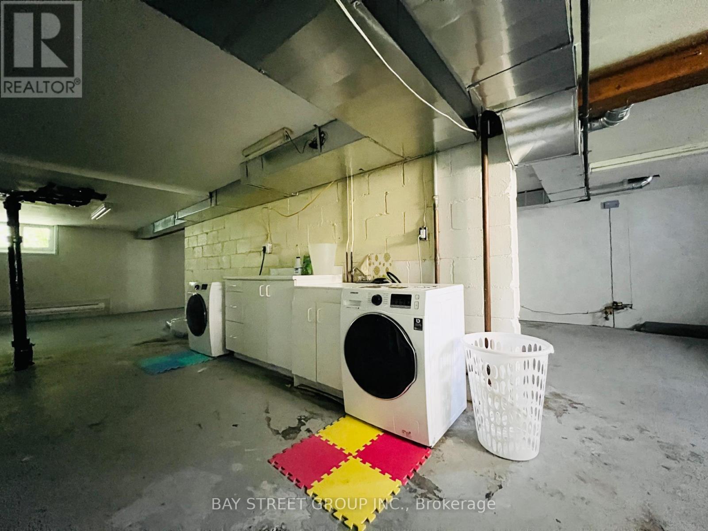

FOLLOW US