1 Treetops Blvd New Tecumseth, Ontario L9R 0M4
$1,169,000
5 Reasons Why You Will Love This Home: 1) This Is A Beautiful 2-Storey Corner Lot Home Located In The Treetops Community 2) Large Primary Bedroom With 5 PC Ensuite & Large Walk In Closet 3) Kitchen Features: Ceramic Flooring, Granite Countertops, Stone Glass Backsplash, Stainless Steel Appliances & Walk Out To Backyard ( Stone Fence) 4) Unfinished Basement Potential For In Law Suite 5) Location Is Close To Schools, Parks, Community Center's, Nottawasaga Resort Golf Course, Stevenson Memorial Hospital, Shopping & Highways!**** EXTRAS **** All Electric Light Fixtures, All Window Coverings, Stainless Steel Fridge, Stainless Steel Dishwasher, Stainless Steel Stove, Stainless Steel Range Hood, White Washer, White Dryer, (id:55687)
https://www.realtor.ca/real-estate/26372531/1-treetops-blvd-new-tecumseth-alliston
Property Details
| MLS® Number | N7367474 |
| Property Type | Single Family |
| Community Name | Alliston |
| Amenities Near By | Hospital, Schools |
| Community Features | Community Centre |
| Parking Space Total | 6 |
Building
| Bathroom Total | 4 |
| Bedrooms Above Ground | 4 |
| Bedrooms Total | 4 |
| Basement Development | Unfinished |
| Basement Type | N/a (unfinished) |
| Construction Style Attachment | Detached |
| Cooling Type | Central Air Conditioning |
| Exterior Finish | Brick, Stone |
| Fireplace Present | Yes |
| Heating Fuel | Natural Gas |
| Heating Type | Forced Air |
| Stories Total | 2 |
| Type | House |
Rooms
| Level | Type | Length | Width | Dimensions |
|---|---|---|---|---|
| Main Level | Kitchen | 3.65 m | 3.47 m | 3.65 m x 3.47 m |
| Main Level | Eating Area | 4.72 m | 2.46 m | 4.72 m x 2.46 m |
| Main Level | Family Room | 5.69 m | 3.56 m | 5.69 m x 3.56 m |
| Main Level | Living Room | 3.53 m | 3.53 m | 3.53 m x 3.53 m |
| Main Level | Dining Room | 4.72 m | 3.38 m | 4.72 m x 3.38 m |
| Upper Level | Primary Bedroom | 5.94 m | 5.79 m | 5.94 m x 5.79 m |
| Upper Level | Bedroom 2 | 3.74 m | 3.38 m | 3.74 m x 3.38 m |
| Upper Level | Bedroom 3 | 4.05 m | 3.5 m | 4.05 m x 3.5 m |
| Upper Level | Bedroom 4 | 4.02 m | 3.44 m | 4.02 m x 3.44 m |
Land
| Acreage | No |
| Land Amenities | Hospital, Schools |
| Size Irregular | 16.47 X 33.5 M ; Irregular Shape Lot As Per Plan Of Surve |
| Size Total Text | 16.47 X 33.5 M ; Irregular Shape Lot As Per Plan Of Surve |
Parking
| Attached Garage |
https://www.realtor.ca/real-estate/26372531/1-treetops-blvd-new-tecumseth-alliston

The trademarks REALTOR®, REALTORS®, and the REALTOR® logo are controlled by The Canadian Real Estate Association (CREA) and identify real estate professionals who are members of CREA. The trademarks MLS®, Multiple Listing Service® and the associated logos are owned by The Canadian Real Estate Association (CREA) and identify the quality of services provided by real estate professionals who are members of CREA. The trademark DDF® is owned by The Canadian Real Estate Association (CREA) and identifies CREA's Data Distribution Facility (DDF®)
December 23 2023 02:24:33
Toronto Real Estate Board
Realty Executives Priority One Limited
Schools
6 public & 6 Catholic schools serve this home. Of these, 2 have catchments. There are 2 private schools nearby.
PARKS & REC
21 tennis courts, 8 sports fields and 24 other facilities are within a 20 min walk of this home.
TRANSIT
Street transit stop less than a 2 min walk away. Rail transit stop less than 1 km away.

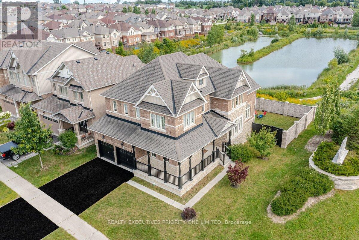
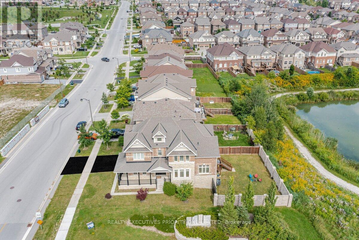
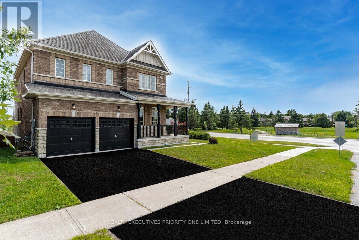
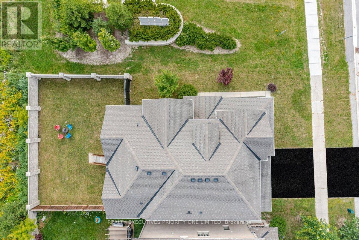
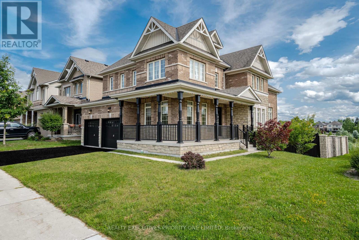
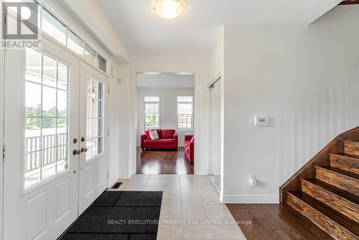
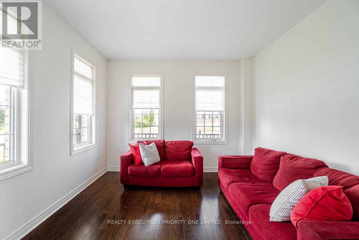
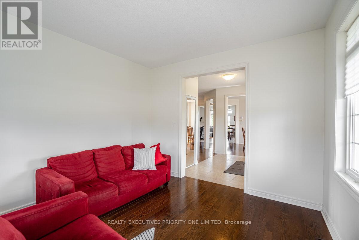
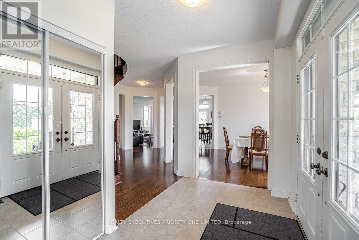
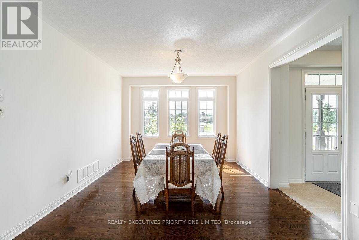
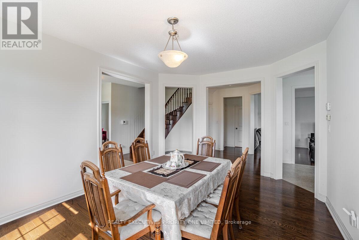
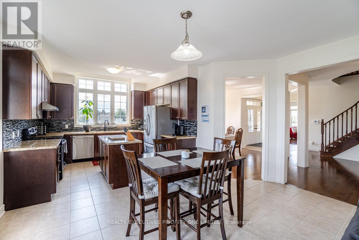
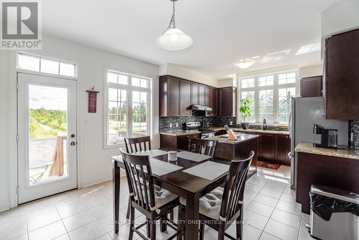
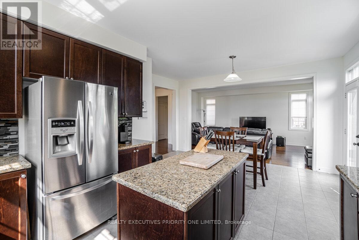
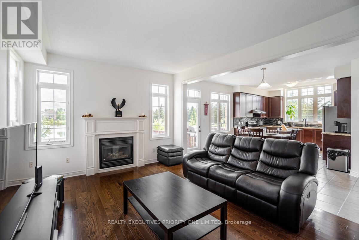
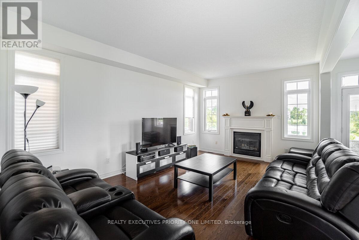
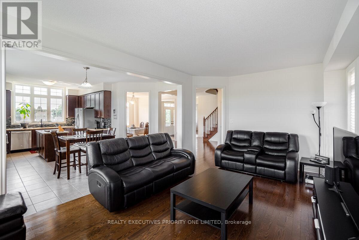
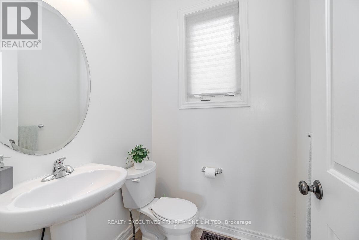
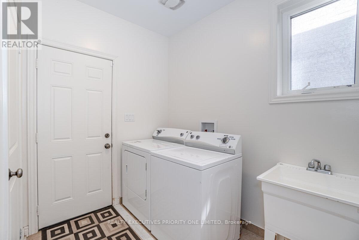
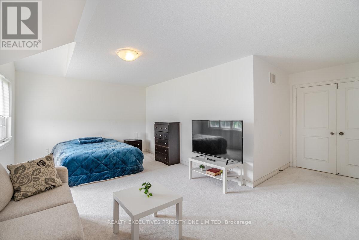
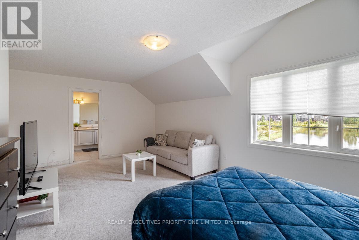
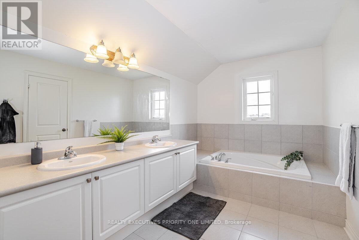
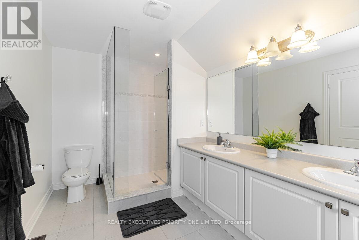
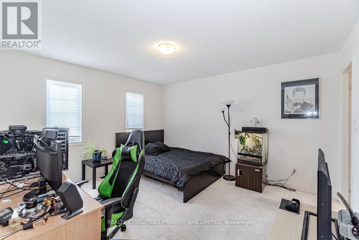
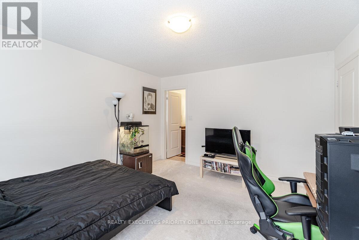
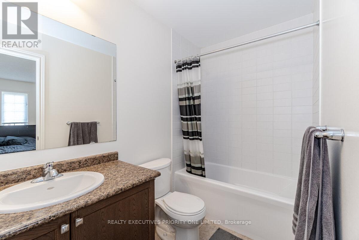
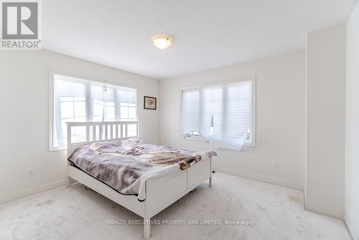
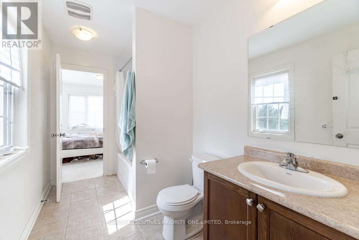
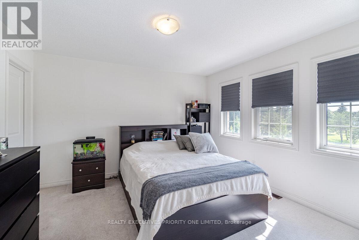
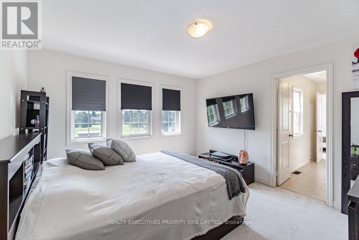
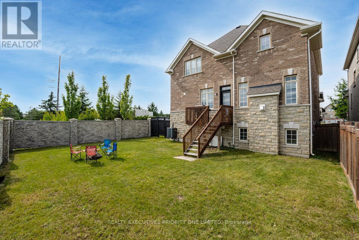
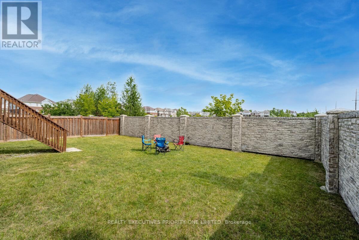
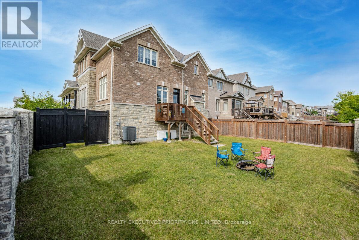
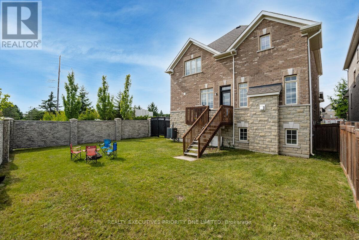
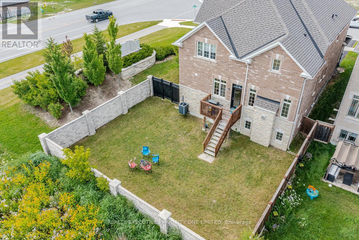
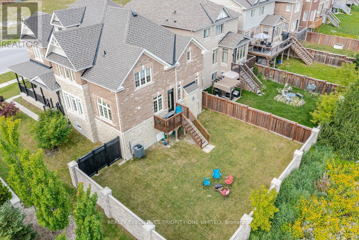
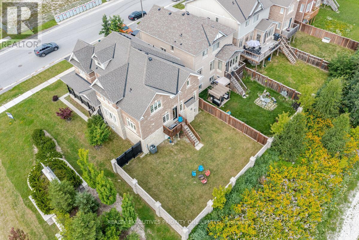
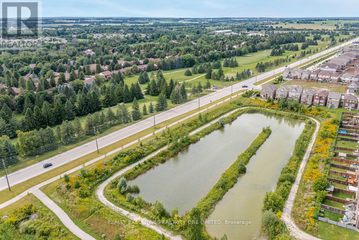
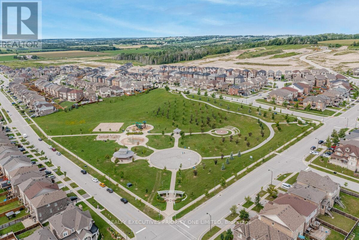
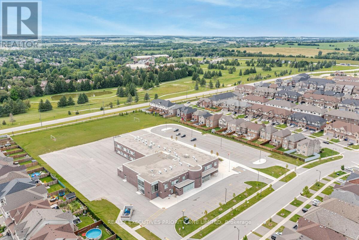

FOLLOW US