10 Mountain Drive Carlyle, Saskatchewan S0C 0R0
$282,500
10 Mountain Drive - COZY & MOVE IN READY this updated 5 bedroom home will not disappoint. 3 beds up & 2 down, NEW DESIGNER KITCHEN, AMAZING SUNROOM/DINING SPACE WITH ABUNDANCE OF NATURAL LIGHT. Single attached garage and carport, home positioned nicely on a corner lot. Basement is ready for your development to make it your own. Contact listing agents to have a look.. From farm to town to resort here's a cozy place to land. (id:55687)
https://www.realtor.ca/real-estate/25583416/10-mountain-drive-carlyle
Property Details
| MLS® Number | SK928638 |
| Property Type | Single Family |
| Features | Treed, Irregular Lot Size |
Building
| Bathroom Total | 1 |
| Bedrooms Total | 5 |
| Appliances | Washer, Refrigerator, Dishwasher, Dryer, Microwave, Window Coverings, Storage Shed, Stove |
| Architectural Style | Bungalow |
| Constructed Date | 1969 |
| Cooling Type | Central Air Conditioning |
| Heating Fuel | Natural Gas |
| Heating Type | Forced Air |
| Stories Total | 1 |
| Size Interior | 1150 Sqft |
| Type | House |
Rooms
| Level | Type | Length | Width | Dimensions |
|---|---|---|---|---|
| Basement | Other | 20' x 10' | ||
| Basement | Laundry Room | 5'11 x 4'4 | ||
| Basement | Other | 6'4 x 4'10 | ||
| Basement | Utility Room | 11'9 x 7'6 | ||
| Basement | Bedroom | 12'5 x 10'8 | ||
| Basement | Bedroom | 9' x 7'4 | ||
| Main Level | Foyer | 12'3 x 5'4 | ||
| Main Level | Sunroom | 15'8 x 8'8 | ||
| Main Level | Kitchen | 13'7 x 10' | ||
| Main Level | Living Room | 17'3 x 12'10 | ||
| Main Level | 4pc Bathroom | 10' x 4'10 | ||
| Main Level | Primary Bedroom | 12' x 10' | ||
| Main Level | Bedroom | 9'11 x 8'9 | ||
| Main Level | Bedroom | 9'6 x 8'5 |
Land
| Acreage | No |
| Fence Type | Fence |
| Landscape Features | Lawn |
| Size Irregular | 6750.00 |
| Size Total | 6750 Sqft |
| Size Total Text | 6750 Sqft |
Parking
| Attached Garage | |
| Carport | |
| Parking Space(s) | 3 |
https://www.realtor.ca/real-estate/25583416/10-mountain-drive-carlyle

The trademarks REALTOR®, REALTORS®, and the REALTOR® logo are controlled by The Canadian Real Estate Association (CREA) and identify real estate professionals who are members of CREA. The trademarks MLS®, Multiple Listing Service® and the associated logos are owned by The Canadian Real Estate Association (CREA) and identify the quality of services provided by real estate professionals who are members of CREA. The trademark DDF® is owned by The Canadian Real Estate Association (CREA) and identifies CREA's Data Distribution Facility (DDF®)
October 26 2023 01:17:59
Saskatoon Region Association of REALTORS® Inc.
Performance Realty
Schools
6 public & 6 Catholic schools serve this home. Of these, 2 have catchments. There are 2 private schools nearby.
PARKS & REC
21 tennis courts, 8 sports fields and 24 other facilities are within a 20 min walk of this home.
TRANSIT
Street transit stop less than a 2 min walk away. Rail transit stop less than 1 km away.

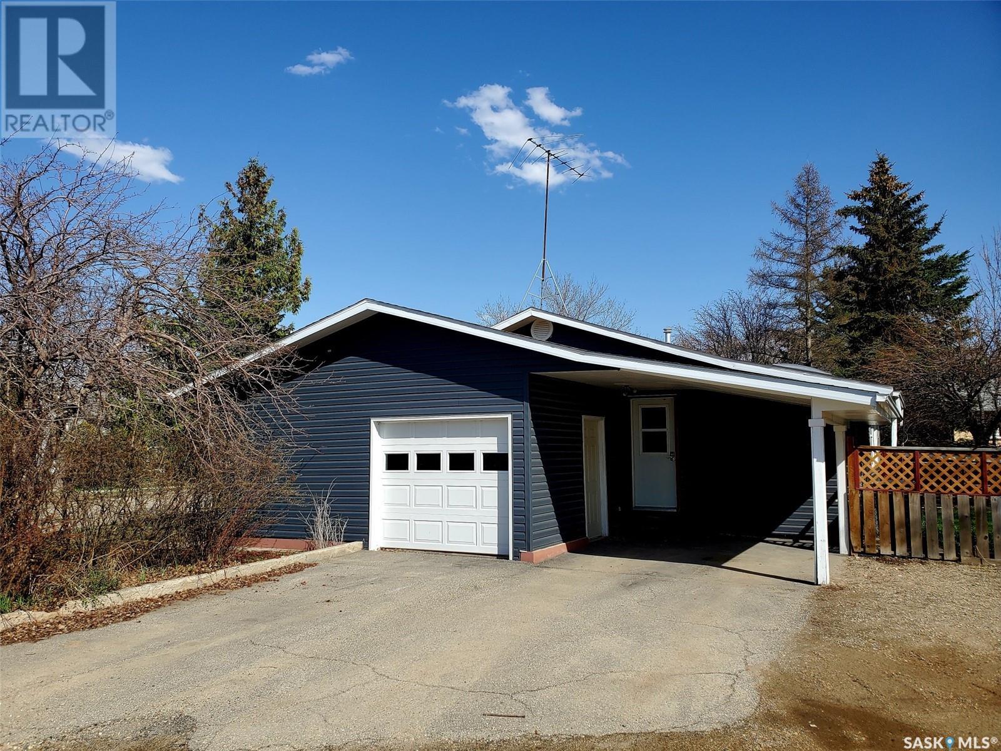



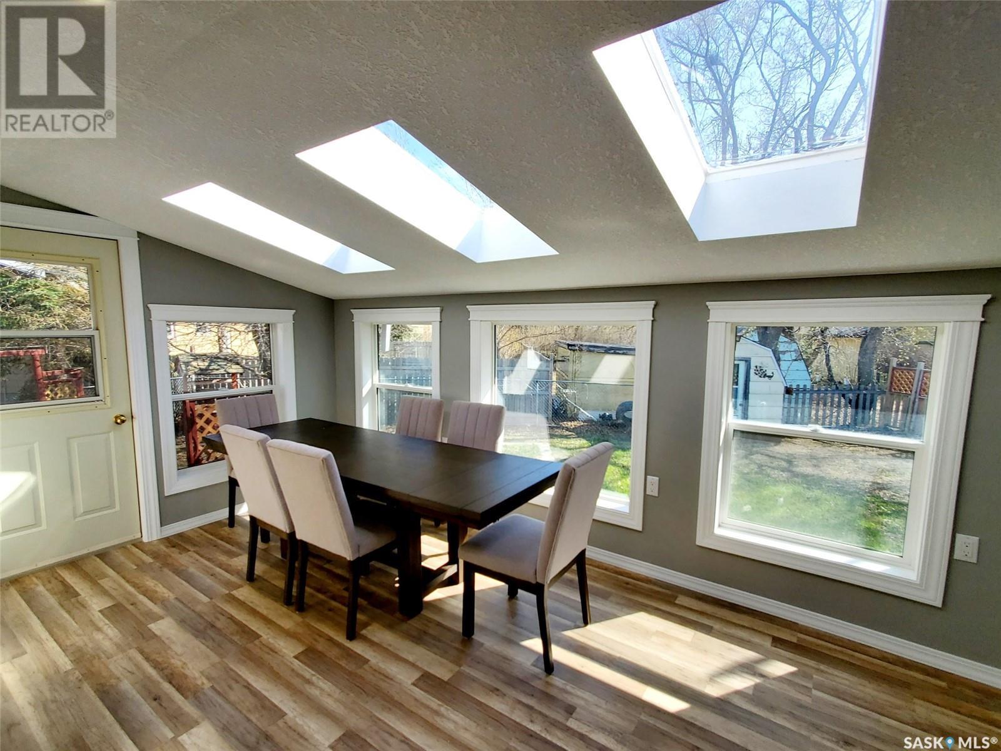
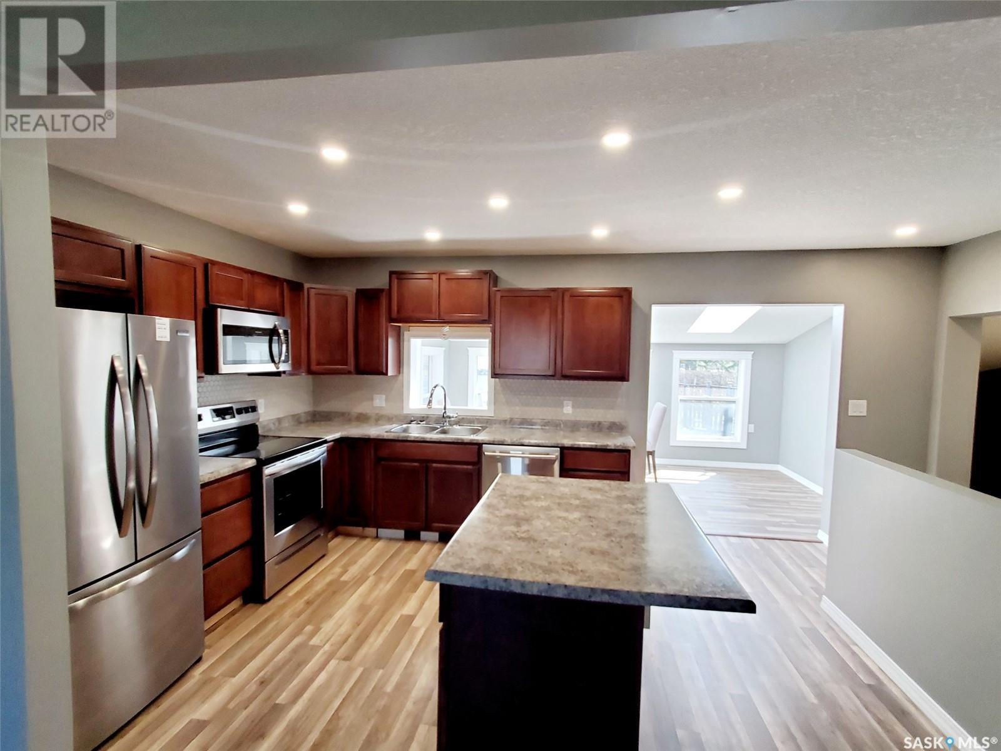


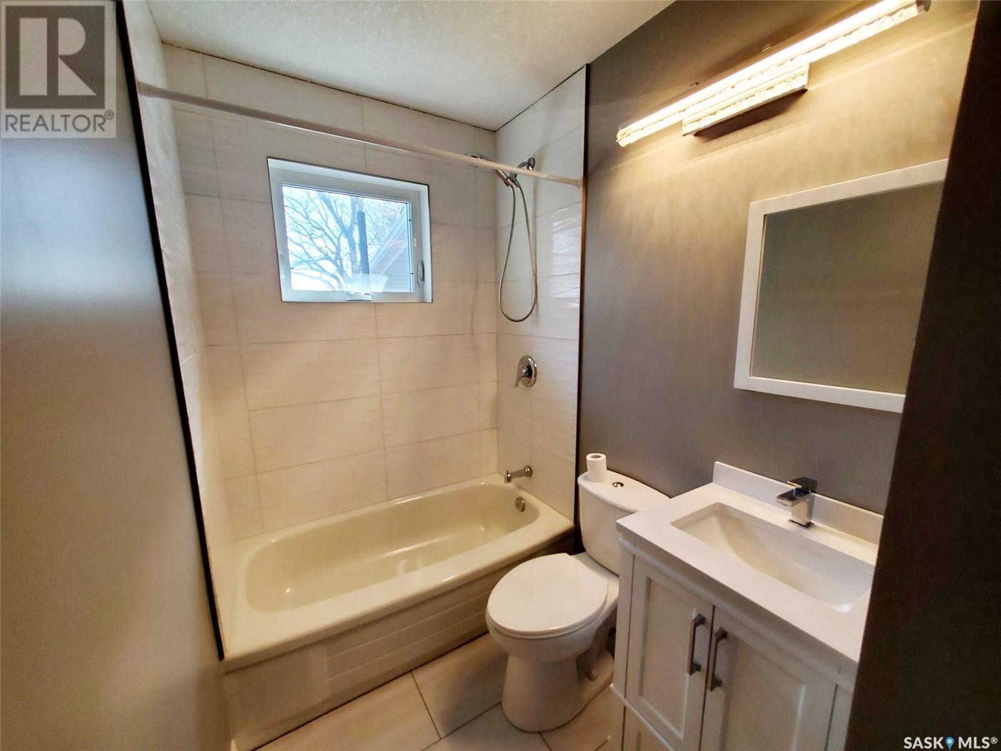

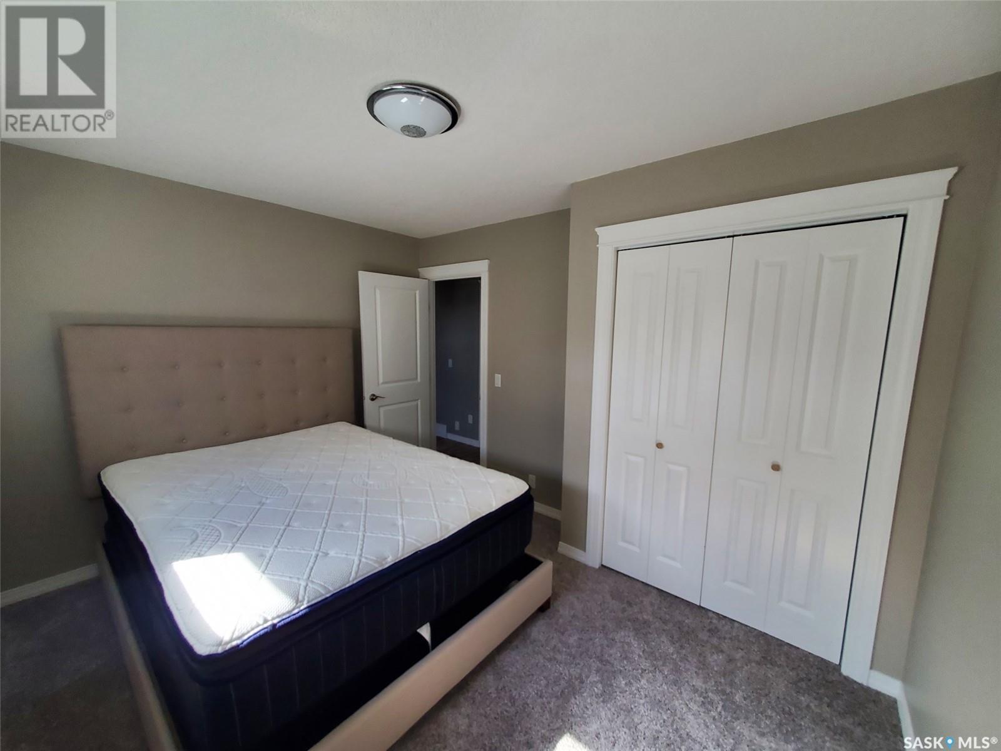





FOLLOW US