1001 Osler Street Saskatoon, Saskatchewan S7N 0T5
$849,000
Stunning attached townhouse with immaculate features and top of the line finishes. This dream home would be the talk of all your friends for the attention to detail, the quality flooring and unique layout. Pristine hardwoods and tile greet you and welcome you into a truly remarkable living space with large windows to let all the natural light in. To live in or use as an income property, either way you will be the envy on the block in this home! Call now for your private tour. (id:55687)
https://www.realtor.ca/real-estate/26277032/1001-osler-street-saskatoon-varsity-view
Property Details
| MLS® Number | SK951706 |
| Property Type | Single Family |
| Neigbourhood | Varsity View |
| Features | Rectangular, Balcony |
Building
| Bathroom Total | 3 |
| Bedrooms Total | 3 |
| Appliances | Washer, Refrigerator, Dishwasher, Dryer, Oven - Built-in, Stove |
| Constructed Date | 2022 |
| Cooling Type | Central Air Conditioning |
| Heating Fuel | Natural Gas |
| Heating Type | Forced Air, In Floor Heating |
| Size Interior | 1608 Sqft |
| Type | Row / Townhouse |
Rooms
| Level | Type | Length | Width | Dimensions |
|---|---|---|---|---|
| Second Level | 4pc Bathroom | ~ x ~ | ||
| Second Level | Bedroom | 9'6" x 11'8" | ||
| Second Level | Bedroom | 9'6" x 11'8" | ||
| Second Level | Laundry Room | ~ x ~ | ||
| Third Level | Dining Nook | 8'6" x 10'8" | ||
| Third Level | 5pc Bathroom | ~ x ~ | ||
| Third Level | Primary Bedroom | 14' x 13'9" | ||
| Main Level | Living Room | 13'3" x 15' | ||
| Main Level | Kitchen | 9'6" x 11'4" | ||
| Main Level | 2pc Bathroom | ~ x ~ | ||
| Main Level | Utility Room | ~ x ~ |
Land
| Acreage | No |
| Size Irregular | 6495.00 |
| Size Total | 6495 Sqft |
| Size Total Text | 6495 Sqft |
Parking
| Underground | |
| Parking Space(s) | 2 |
https://www.realtor.ca/real-estate/26277032/1001-osler-street-saskatoon-varsity-view

The trademarks REALTOR®, REALTORS®, and the REALTOR® logo are controlled by The Canadian Real Estate Association (CREA) and identify real estate professionals who are members of CREA. The trademarks MLS®, Multiple Listing Service® and the associated logos are owned by The Canadian Real Estate Association (CREA) and identify the quality of services provided by real estate professionals who are members of CREA. The trademark DDF® is owned by The Canadian Real Estate Association (CREA) and identifies CREA's Data Distribution Facility (DDF®)
November 14 2023 04:17:01
Saskatoon Region Association of REALTORS® Inc.
RE/MAX Saskatoon
Schools
6 public & 6 Catholic schools serve this home. Of these, 2 have catchments. There are 2 private schools nearby.
PARKS & REC
21 tennis courts, 8 sports fields and 24 other facilities are within a 20 min walk of this home.
TRANSIT
Street transit stop less than a 2 min walk away. Rail transit stop less than 1 km away.


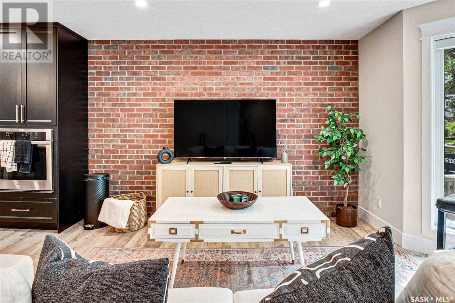
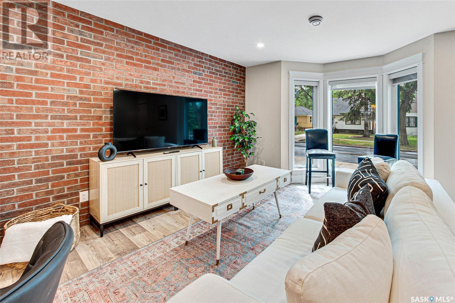


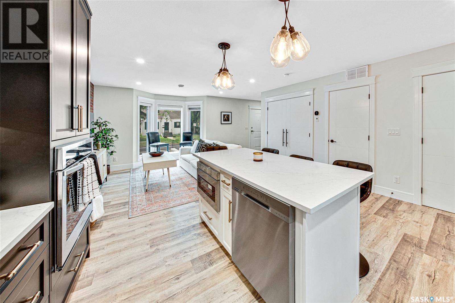
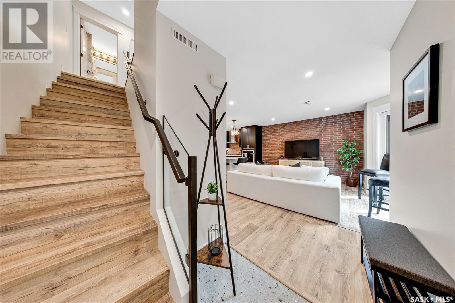

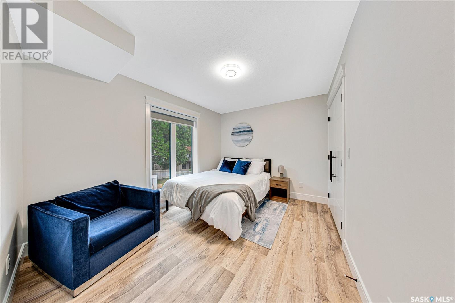
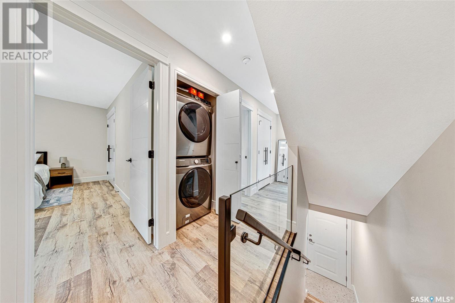
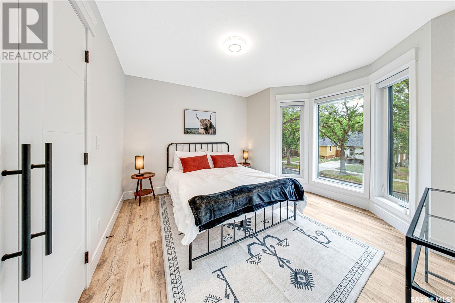
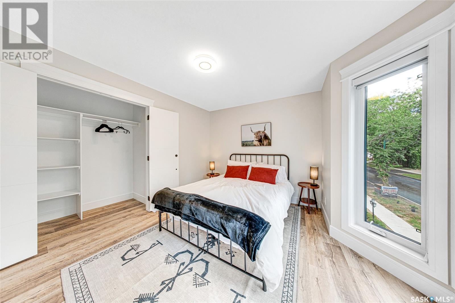
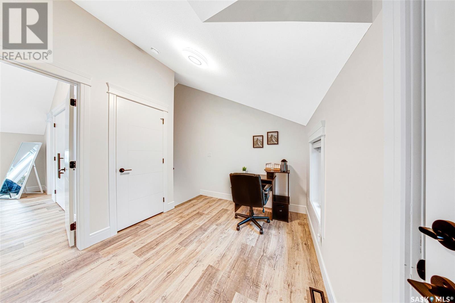
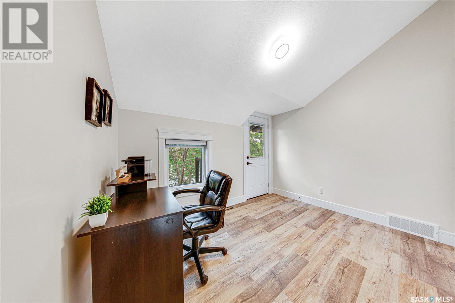
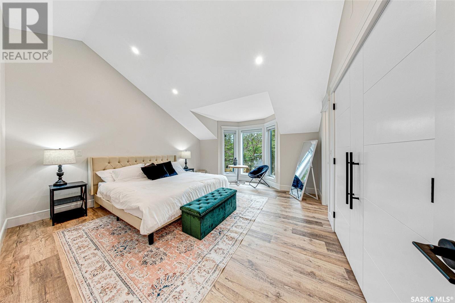
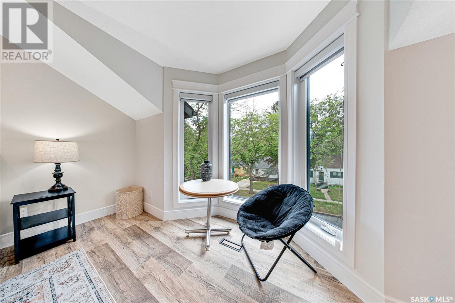
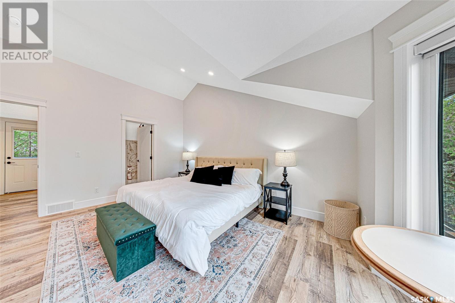
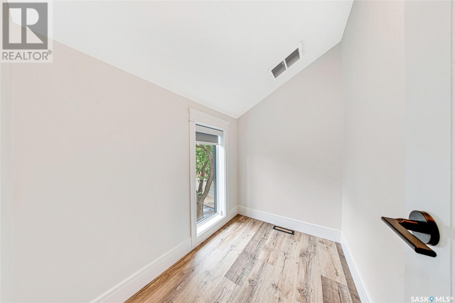
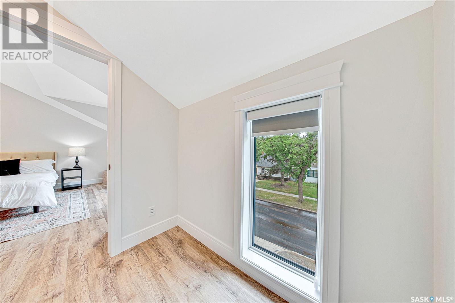
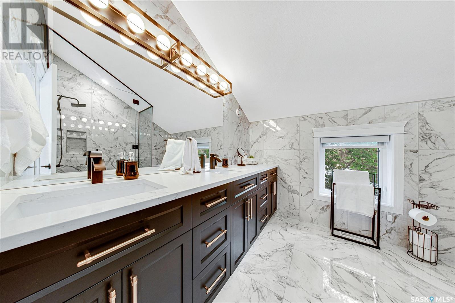
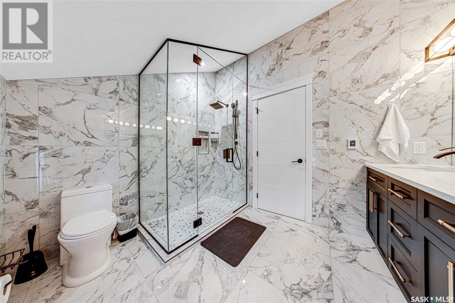
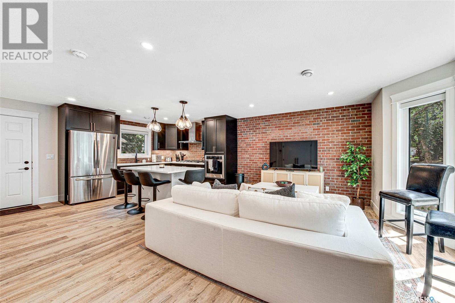
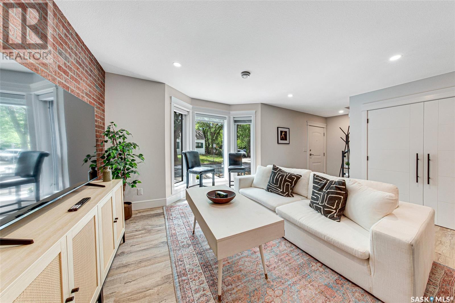
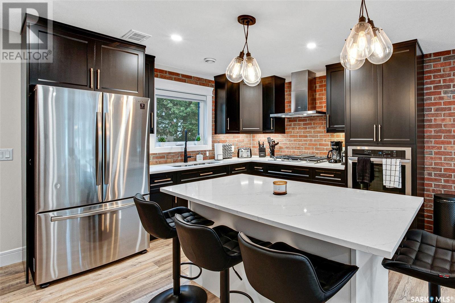
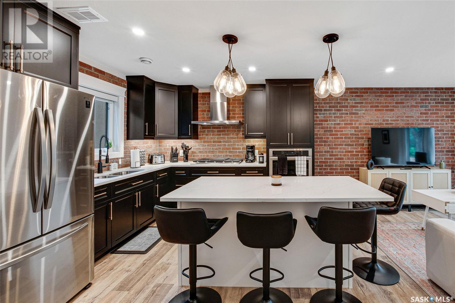
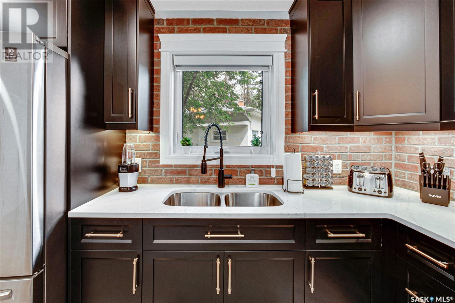
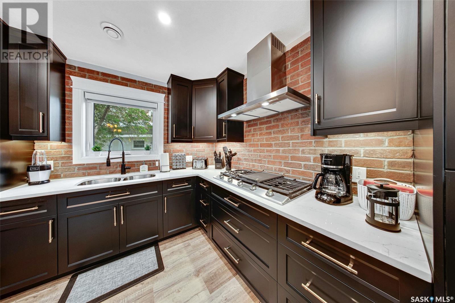
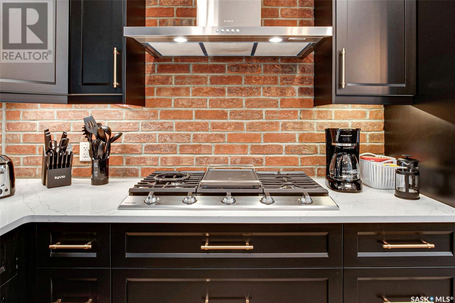
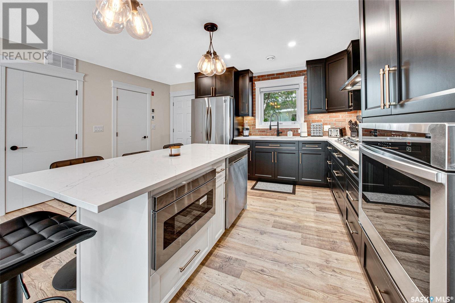

FOLLOW US