102 3033 S Ospika Boulevard Prince George, British Columbia V2N 4L5
$279,000
Discover the allure of this highly desired unit within Centaur Villa, offering the convenience of your own ground-level walk-out entrance leading to a covered parking stall. 3 bed 2 bath. In-suite laundry. Centaur Villa's central location adds to its appeal. Within walking distance of essential amenities. The residence is also in proximity to various restaurants, parks, golf courses, schools, and more, ensuring a well-connected and vibrant lifestyle. (id:55687)
https://www.realtor.ca/real-estate/26203818/102-3033-s-ospika-boulevard-prince-george
Property Details
| MLS® Number | R2826779 |
| Property Type | Single Family |
Building
| Bathroom Total | 2 |
| Bedrooms Total | 3 |
| Amenities | Laundry - In Suite |
| Basement Type | None |
| Constructed Date | 1981 |
| Construction Style Attachment | Attached |
| Foundation Type | Concrete Perimeter |
| Heating Type | Baseboard Heaters |
| Stories Total | 1 |
| Size Interior | 1018 Sqft |
| Type | Apartment |
| Utility Water | Municipal Water |
Rooms
| Level | Type | Length | Width | Dimensions |
|---|---|---|---|---|
| Main Level | Foyer | 3 ft ,5 in | 9 ft ,2 in | 3 ft ,5 in x 9 ft ,2 in |
| Main Level | Kitchen | 7 ft ,7 in | 8 ft ,1 in | 7 ft ,7 in x 8 ft ,1 in |
| Main Level | Laundry Room | 2 ft ,5 in | 8 ft ,1 in | 2 ft ,5 in x 8 ft ,1 in |
| Main Level | Living Room | 14 ft ,2 in | 18 ft ,1 in | 14 ft ,2 in x 18 ft ,1 in |
| Main Level | Bedroom 2 | 10 ft | 9 ft ,7 in | 10 ft x 9 ft ,7 in |
| Main Level | Bedroom 3 | 10 ft ,3 in | 9 ft ,3 in | 10 ft ,3 in x 9 ft ,3 in |
| Main Level | Bedroom 4 | 13 ft ,7 in | 13 ft ,1 in | 13 ft ,7 in x 13 ft ,1 in |
| Main Level | Other | 3 ft ,1 in | 4 ft ,8 in | 3 ft ,1 in x 4 ft ,8 in |
| Main Level | Utility Room | 6 ft ,4 in | 5 ft ,6 in | 6 ft ,4 in x 5 ft ,6 in |
Land
| Acreage | No |
Parking
| Carport |
https://www.realtor.ca/real-estate/26203818/102-3033-s-ospika-boulevard-prince-george

The trademarks REALTOR®, REALTORS®, and the REALTOR® logo are controlled by The Canadian Real Estate Association (CREA) and identify real estate professionals who are members of CREA. The trademarks MLS®, Multiple Listing Service® and the associated logos are owned by The Canadian Real Estate Association (CREA) and identify the quality of services provided by real estate professionals who are members of CREA. The trademark DDF® is owned by The Canadian Real Estate Association (CREA) and identifies CREA's Data Distribution Facility (DDF®)
November 07 2023 12:26:03
BC Northern Real Estate Board
Royal LePage Aspire Realty
Schools
6 public & 6 Catholic schools serve this home. Of these, 2 have catchments. There are 2 private schools nearby.
PARKS & REC
21 tennis courts, 8 sports fields and 24 other facilities are within a 20 min walk of this home.
TRANSIT
Street transit stop less than a 2 min walk away. Rail transit stop less than 1 km away.

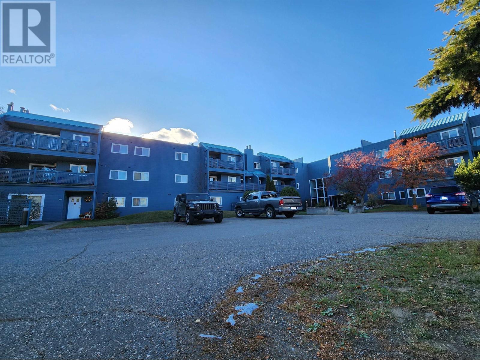
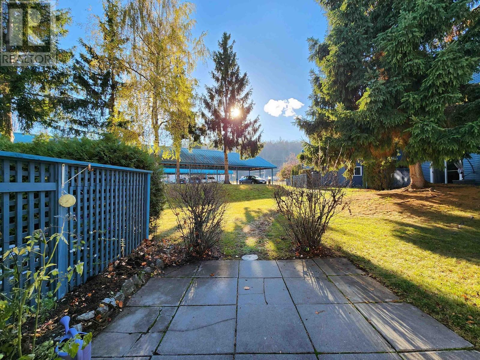
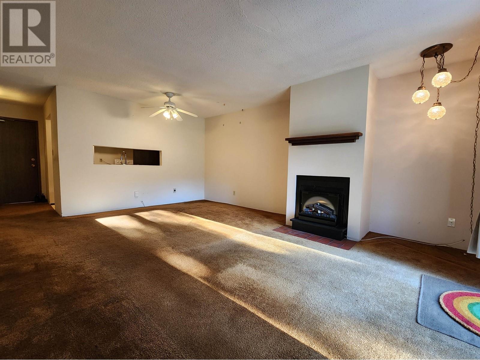
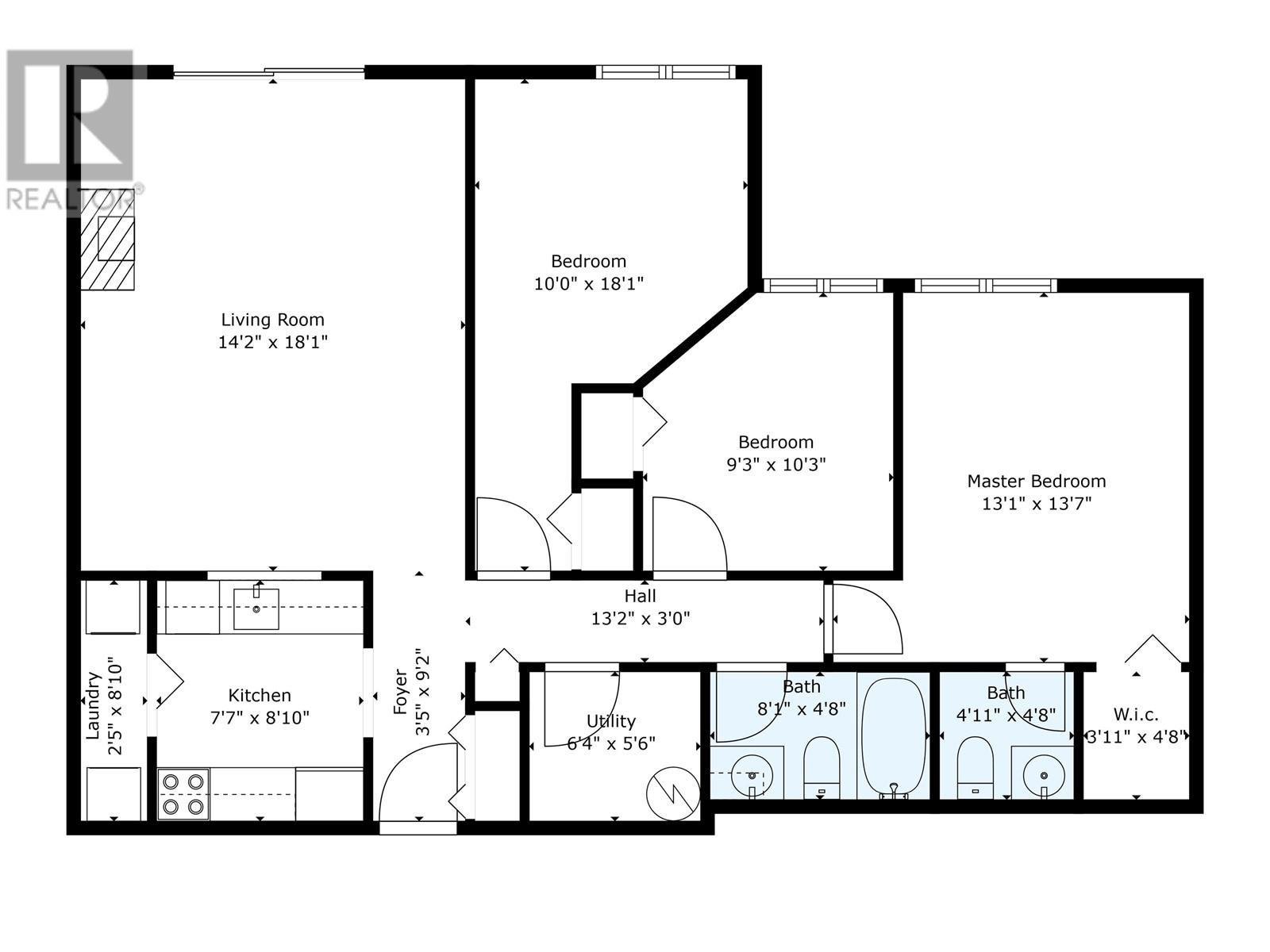
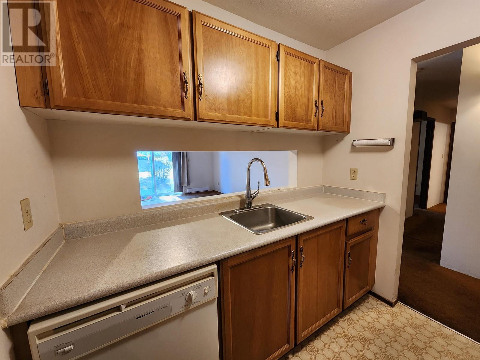
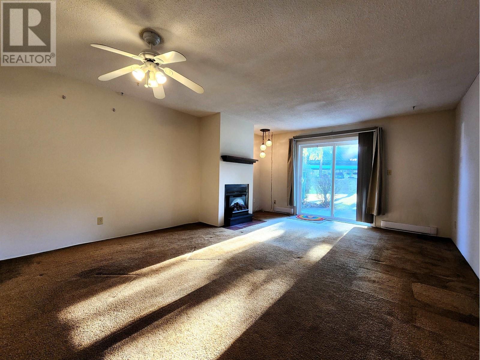
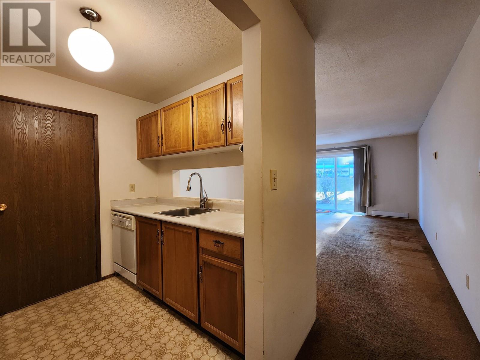
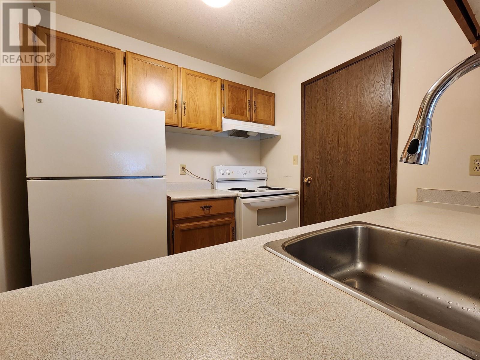
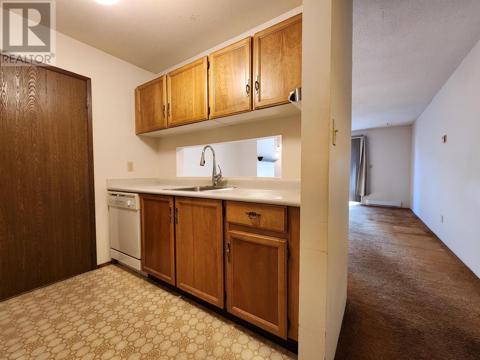
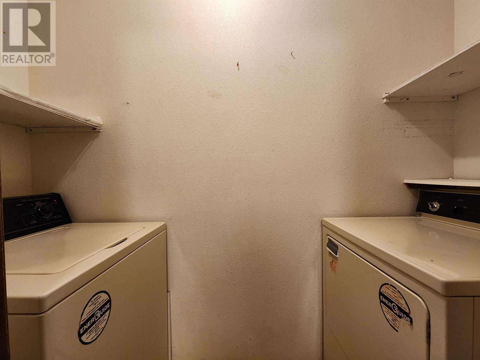
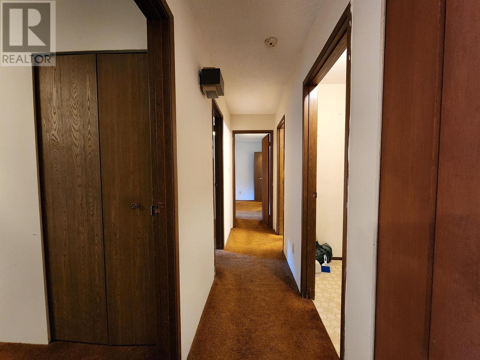
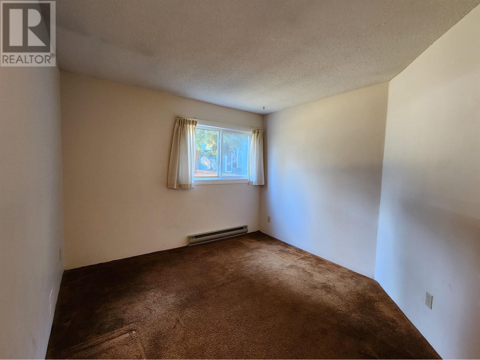
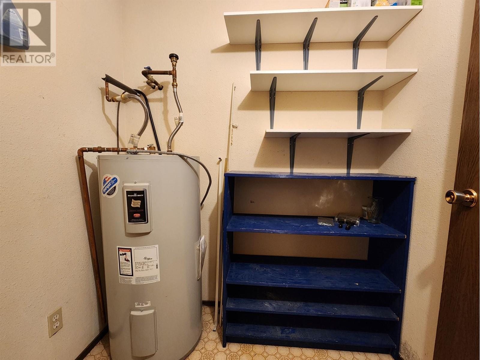
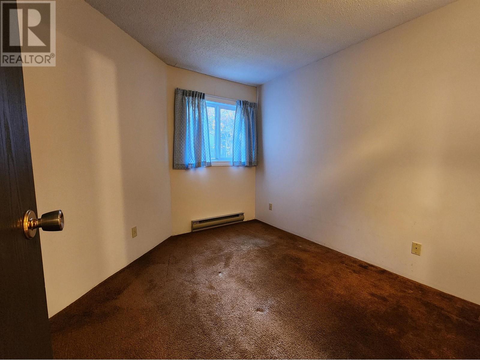
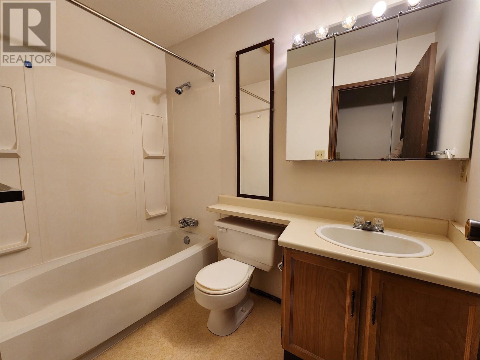
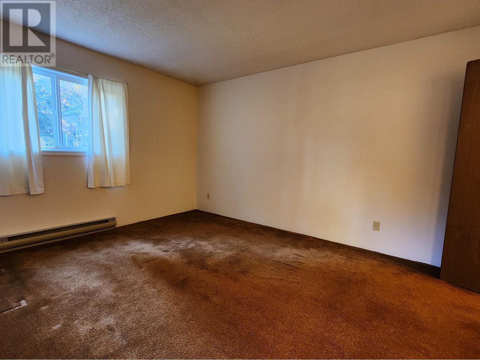
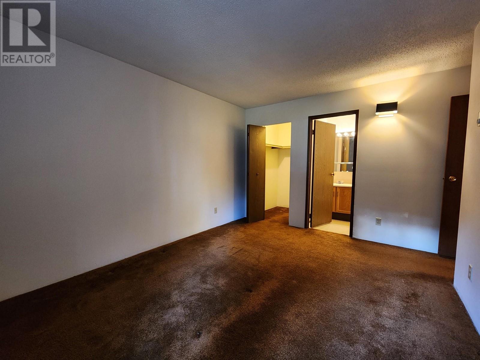
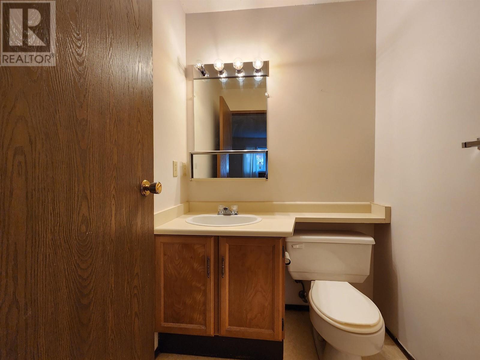
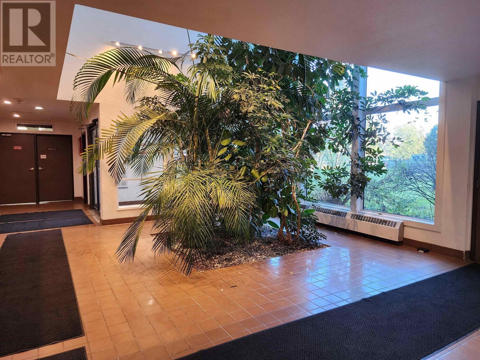
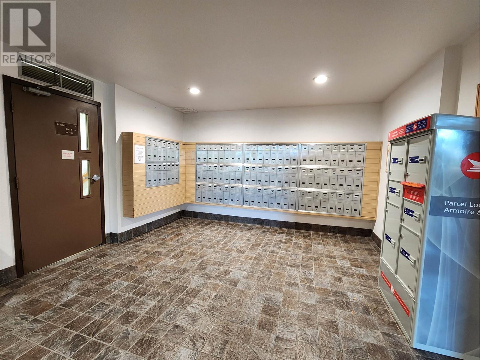
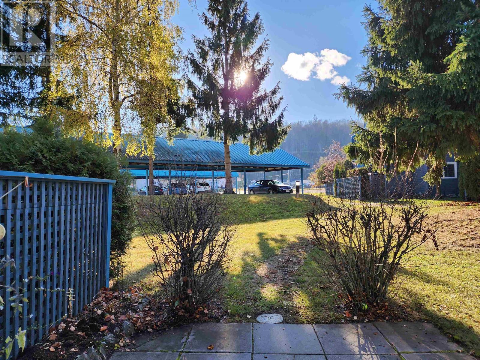

FOLLOW US