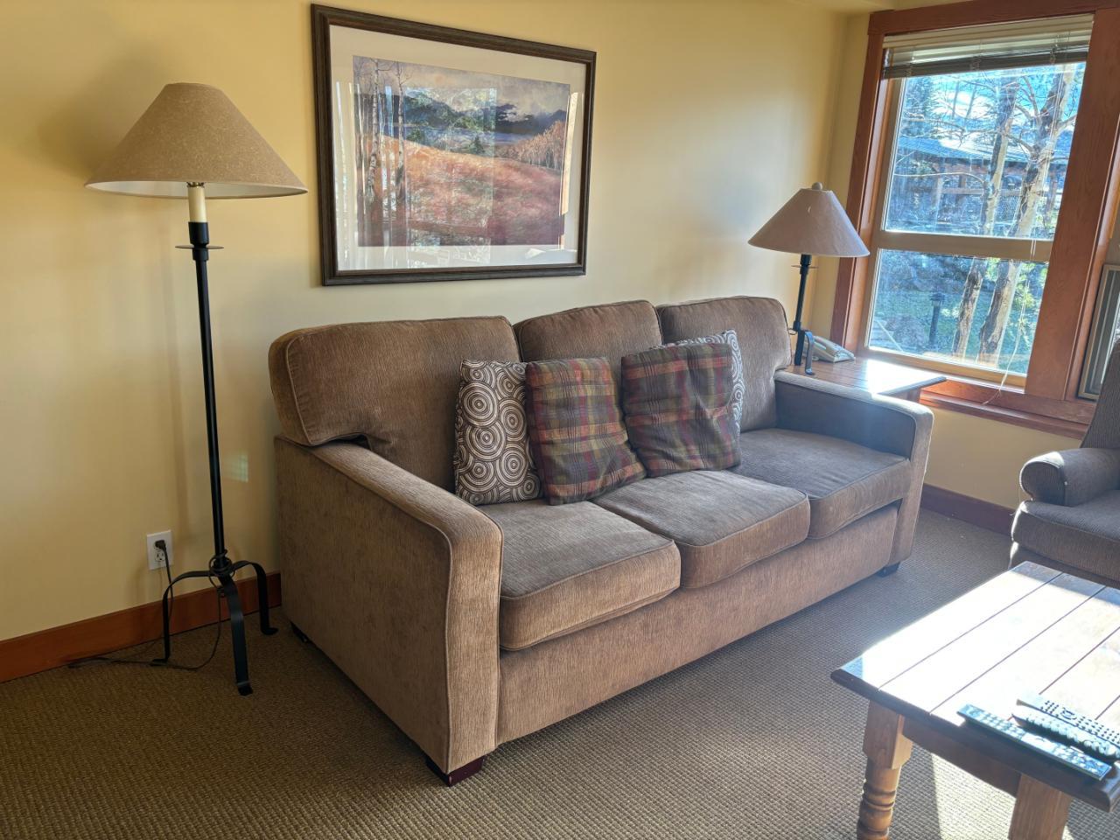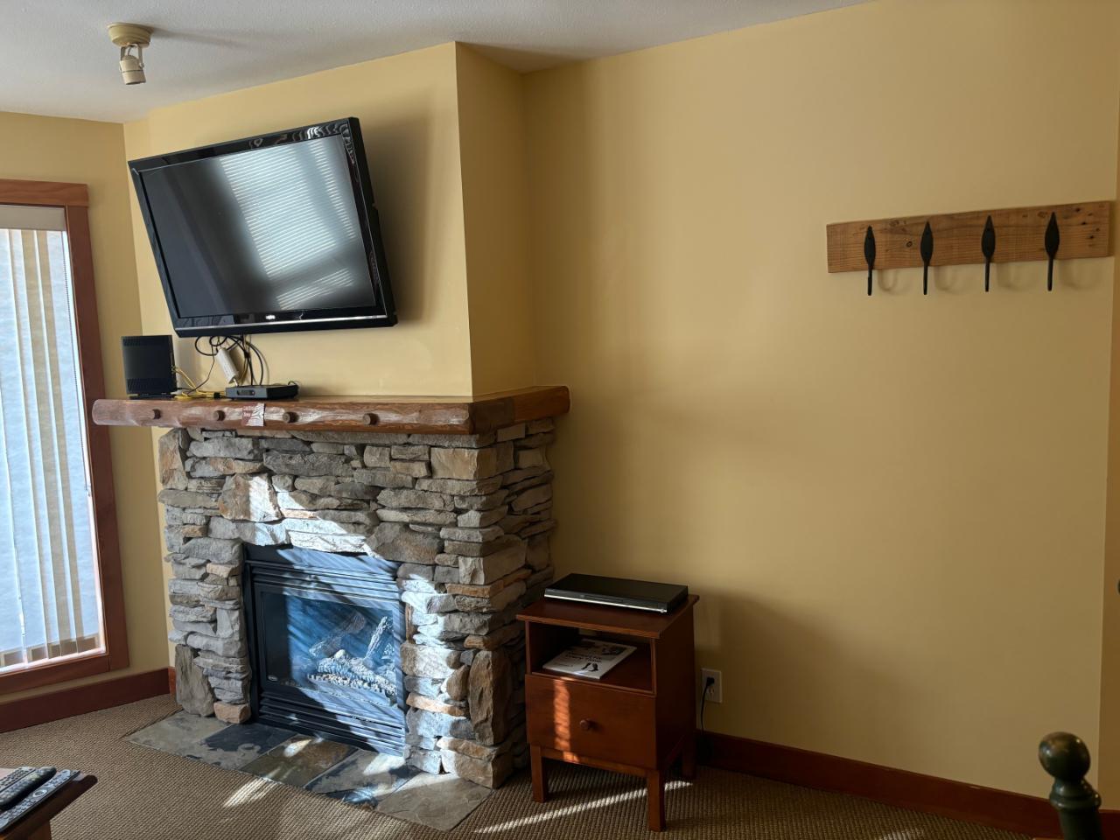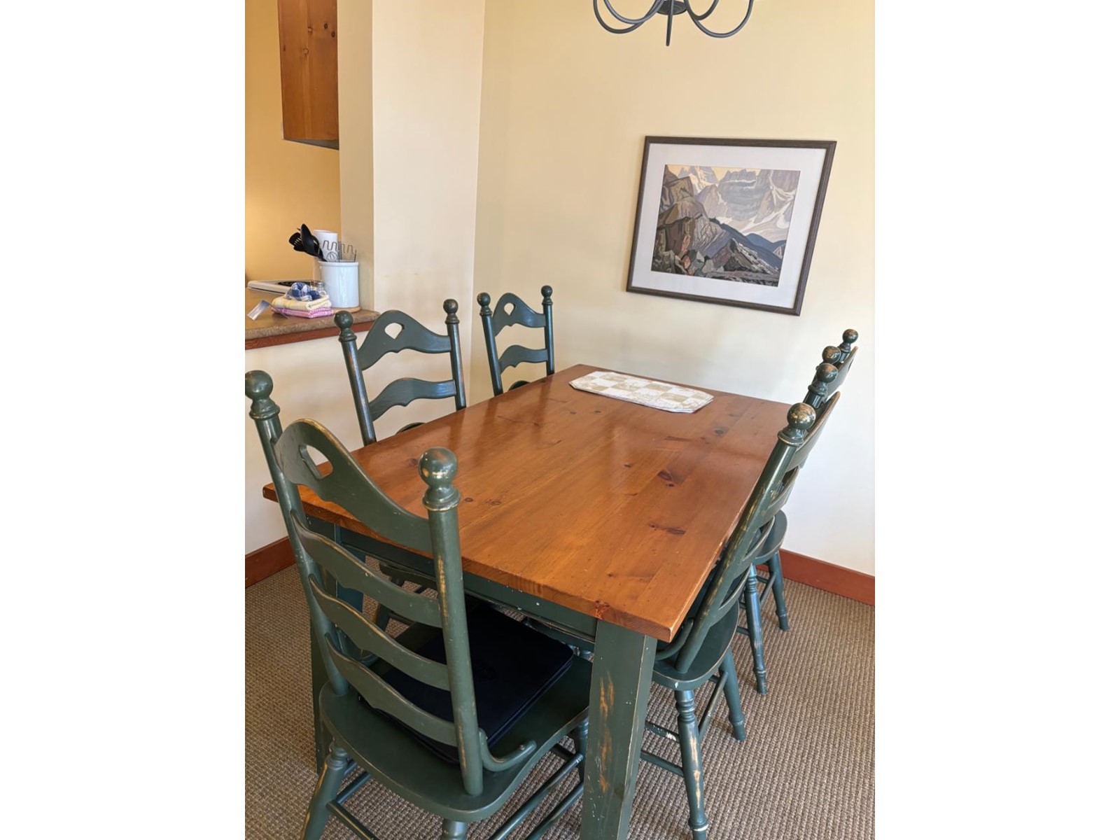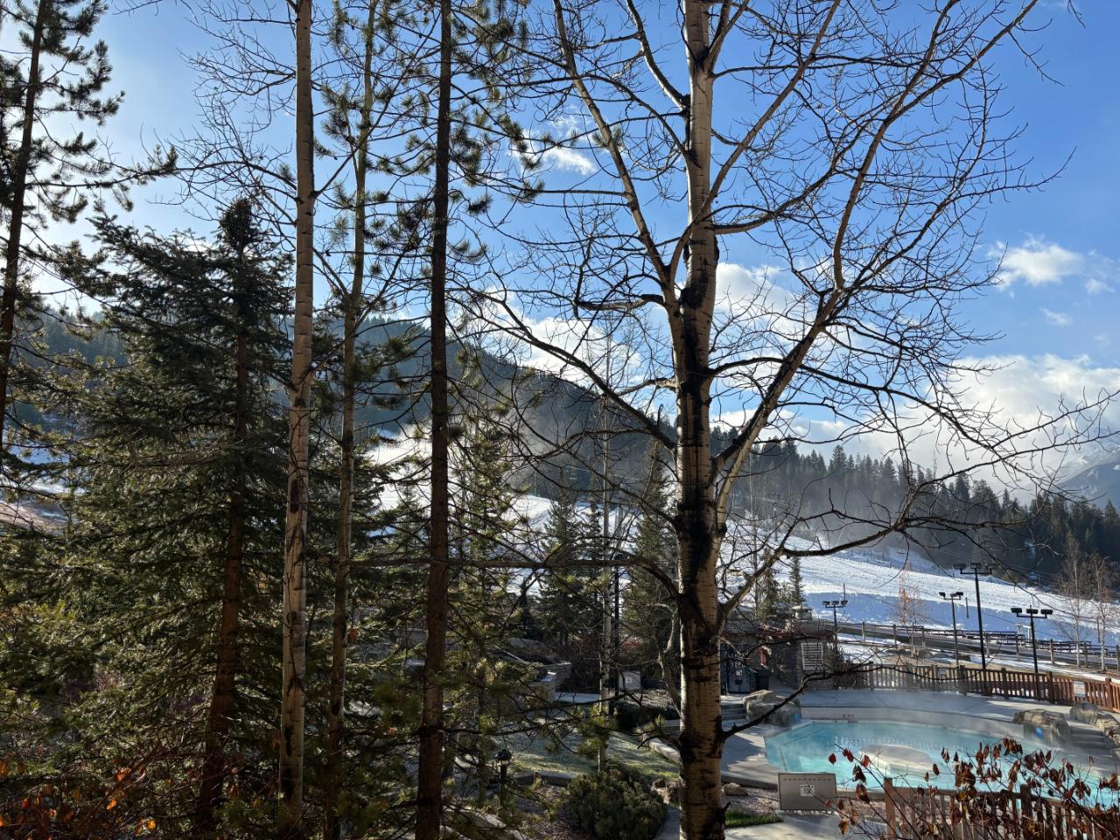107 - 2080 Summit Drive Panorama, British Columbia V0A 1T0
$332,000Maintenance,
$743.26 Monthly
Maintenance,
$743.26 MonthlyJust a step over the railing and you are swimming in the Springs pools Complex. Great views of the pools and the mountain ski runs. Easy Ski In Ski Out access and centrally located in the upper village with easy access to all Panorama has to offer (id:55687)
https://www.realtor.ca/real-estate/26277779/107-2080-summit-drive-panorama-panorama
Property Details
| MLS® Number | 2474030 |
| Property Type | Single Family |
| Community Name | Panorama |
| Community Features | Rentals Allowed With Restrictions, Pets Allowed With Restrictions |
| Easement | Other |
| Features | Other, Balcony |
| Parking Space Total | 1 |
Building
| Bathroom Total | 1 |
| Bedrooms Total | 1 |
| Appliances | Microwave, Refrigerator, Dishwasher, Stove |
| Constructed Date | 2000 |
| Construction Material | Wood Frame |
| Exterior Finish | Other |
| Fire Protection | Smoke Detectors |
| Flooring Type | Mixed Flooring |
| Foundation Type | Concrete |
| Heating Fuel | Electric, Propane |
| Heating Type | Electric Baseboard Units |
| Roof Material | Asphalt Shingle |
| Roof Style | Unknown |
| Size Interior | 560 |
| Type | Apartment |
| Utility Water | Licensed |
Rooms
| Level | Type | Length | Width | Dimensions |
|---|---|---|---|---|
| Main Level | Kitchen | 7'9 x 7'9 | ||
| Main Level | Dining Room | 7'9 x 7 | ||
| Main Level | Living Room | 14 x 11'6 | ||
| Main Level | Bedroom | 11 x 13 | ||
| Main Level | Full Bathroom | Measurements not available |
Land
| Acreage | No |
| Zoning Type | Recreational |
Utilities
| Sewer | Available |
https://www.realtor.ca/real-estate/26277779/107-2080-summit-drive-panorama-panorama

The trademarks REALTOR®, REALTORS®, and the REALTOR® logo are controlled by The Canadian Real Estate Association (CREA) and identify real estate professionals who are members of CREA. The trademarks MLS®, Multiple Listing Service® and the associated logos are owned by The Canadian Real Estate Association (CREA) and identify the quality of services provided by real estate professionals who are members of CREA. The trademark DDF® is owned by The Canadian Real Estate Association (CREA) and identifies CREA's Data Distribution Facility (DDF®)
November 14 2023 07:23:46
Kootenay Real Estate Board
Maxwell Rockies Realty
Schools
6 public & 6 Catholic schools serve this home. Of these, 2 have catchments. There are 2 private schools nearby.
PARKS & REC
21 tennis courts, 8 sports fields and 24 other facilities are within a 20 min walk of this home.
TRANSIT
Street transit stop less than a 2 min walk away. Rail transit stop less than 1 km away.
















FOLLOW US